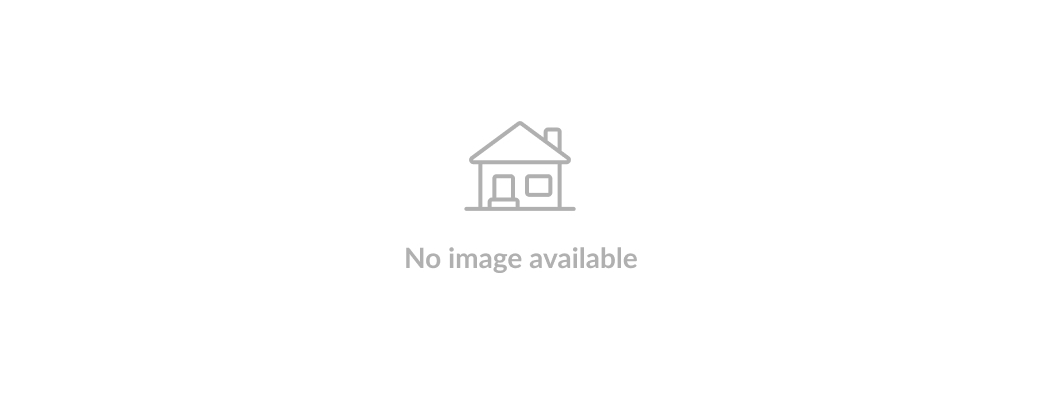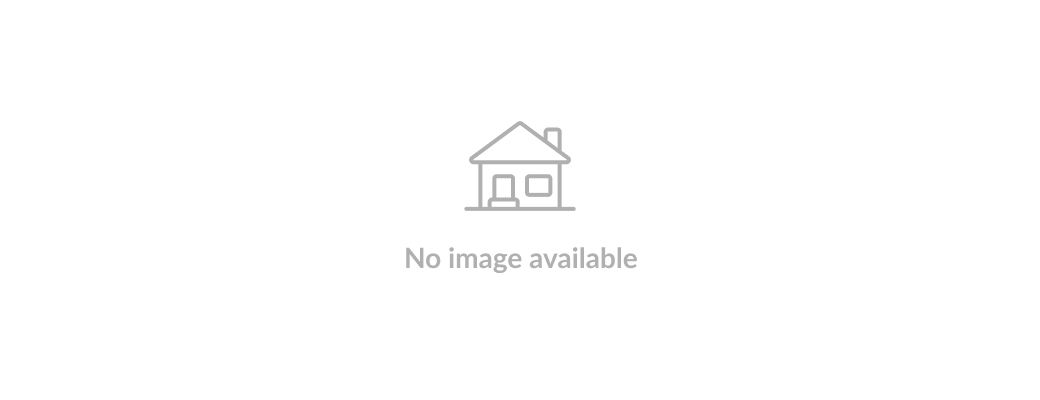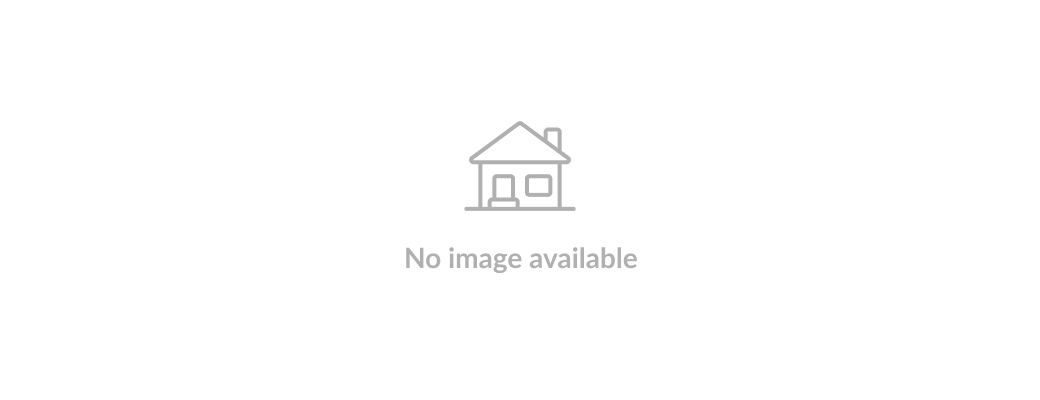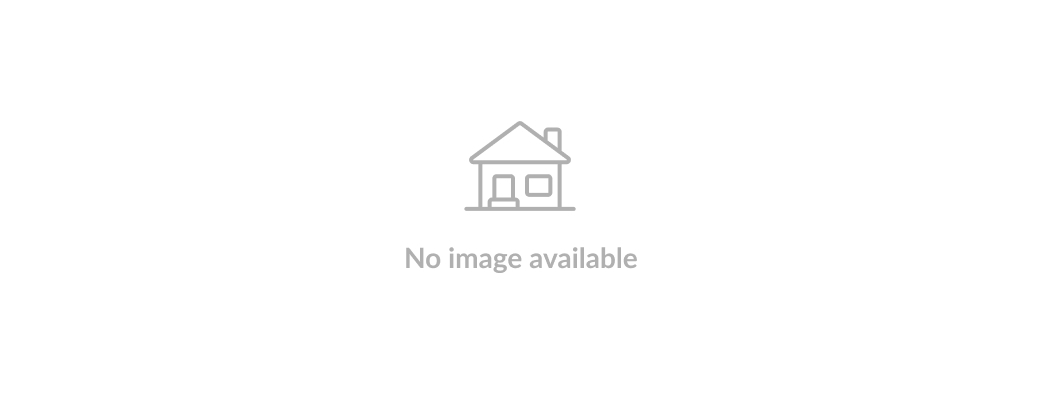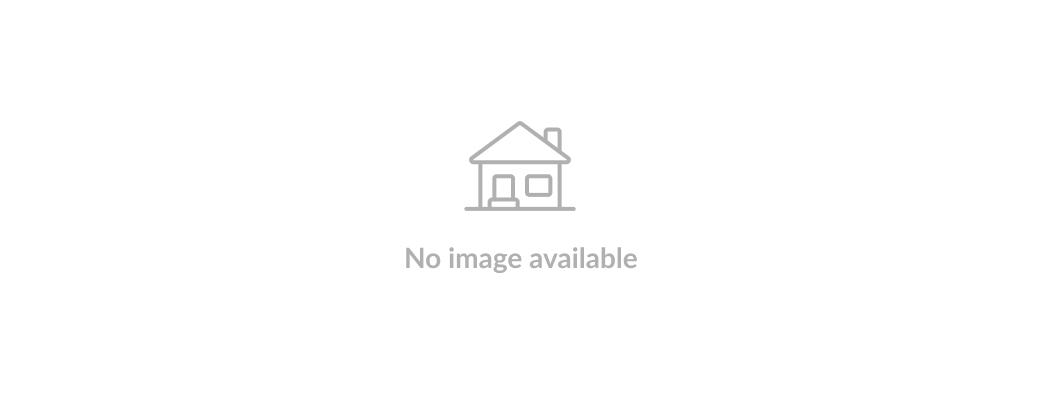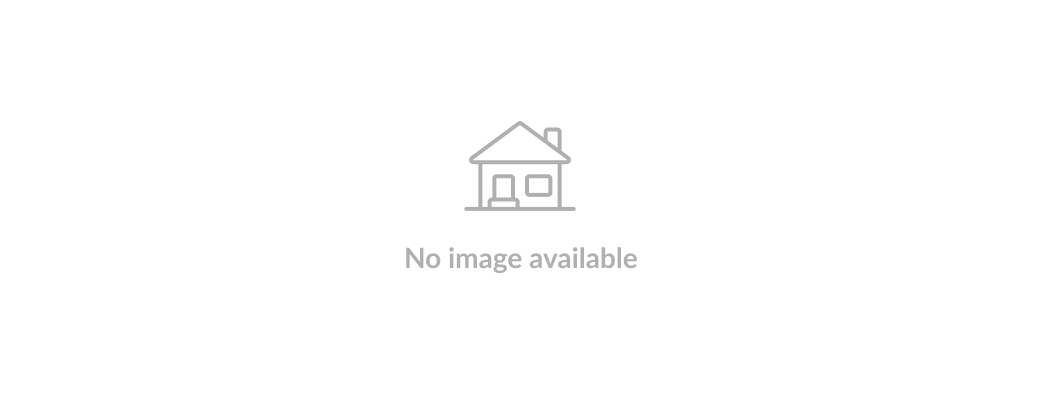610 Academy Way Unit# 30, Kelowna, British Columbia V1V0E8
Contact us about this property
Highlights
Estimated ValueThis is the price Wahi expects this property to sell for.
The calculation is powered by our Instant Home Value Estimate, which uses current market and property price trends to estimate your home’s value with a 90% accuracy rate.Not available
Price/Sqft$462/sqft
Est. Mortgage$2,748/mo
Maintenance fees$226/mo
Tax Amount ()-
Days On Market329 days
Description
*OPEN HOUSE* EVERY WED & THURS 12-3. Unit #115* Please note, photos are similar too, unit shown in photos and unit for sale both Light Sigma Colour Scheme. The Delta II plans at Academy Ridge have 3 bedrooms, 2.5 baths and come fully loaded, so just move in and enjoy. This townhome come standard with Whirlpool stainless steel appliances + washer/dryer, quartz counters, LED lighting, 9ft ceilings, window coverings, central heat/AC, gas BBQ hook up and an oversized tandem garage. Built around a green central park this development has lots of room to run and play. Within walking distance to UBCO, a mere 5 minute drive to YLW or all the shops one needs and the location just can't be beat! Low strata fees and 2 small dogs/cats or one big dog allowed. Give us a call today for a showing. (id:39198)
Property Details
Interior
Features
Second level Floor
Living room
13'0'' x 13'0''2pc Bathroom
Dining room
13'0'' x 9'0''Kitchen
11'0'' x 13'0''Exterior
Features
Parking
Garage spaces 2
Garage type Attached Garage
Other parking spaces 0
Total parking spaces 2
Condo Details
Inclusions
Property History
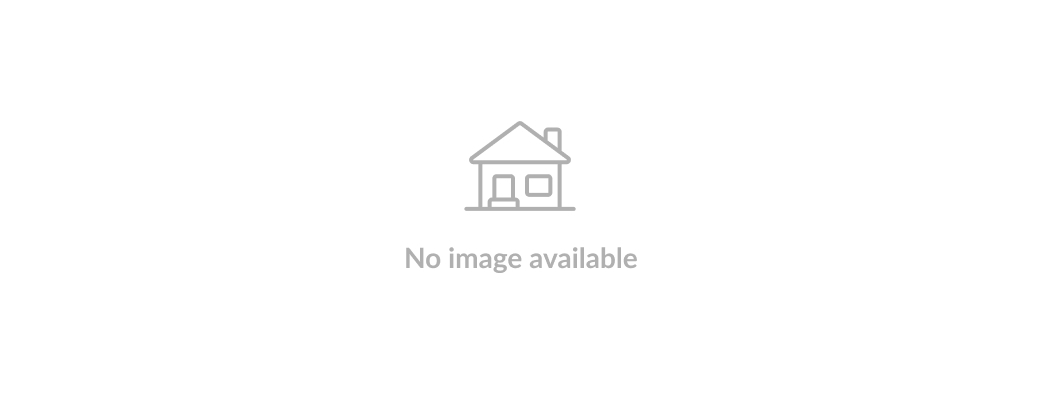 28
28