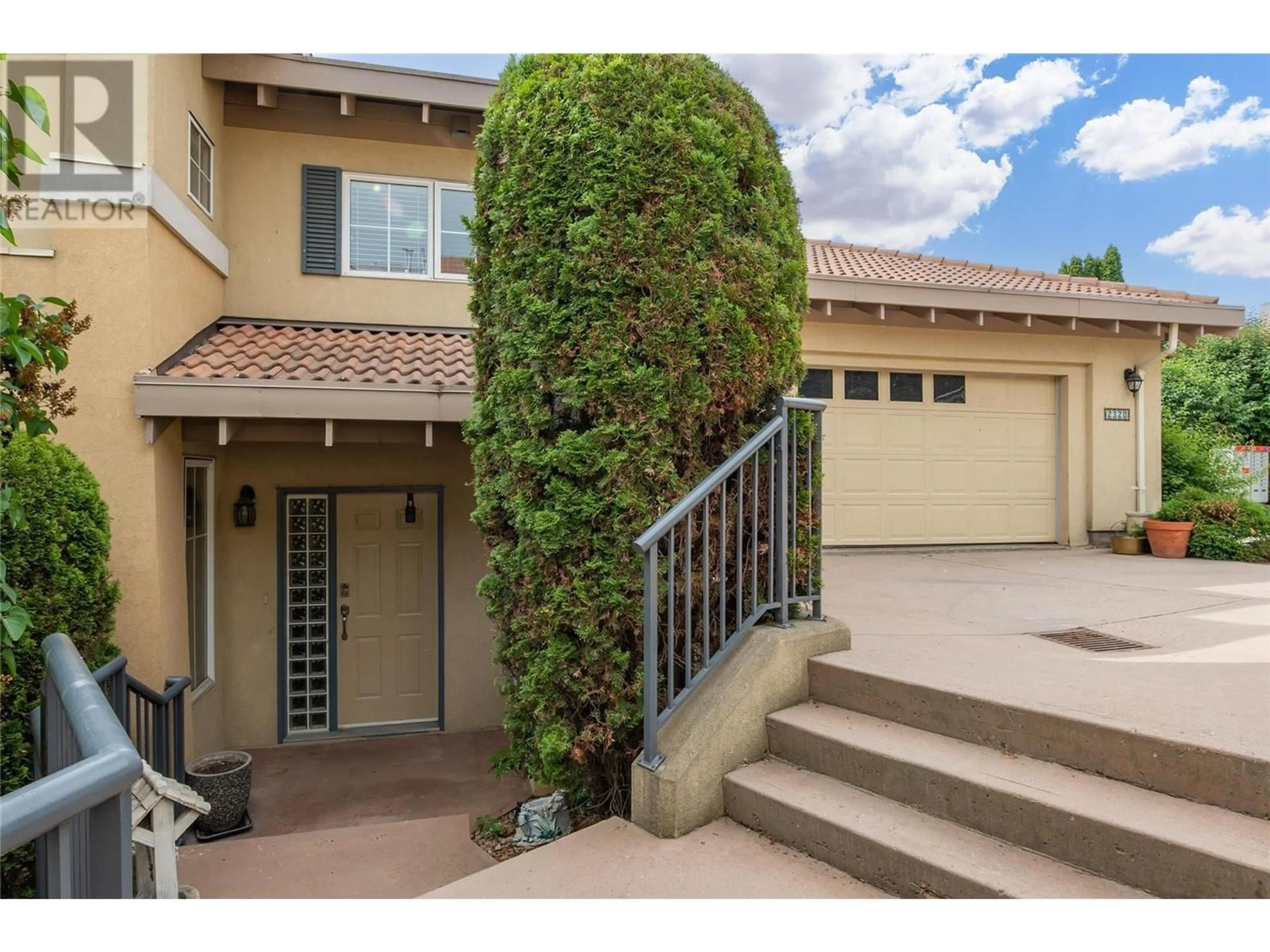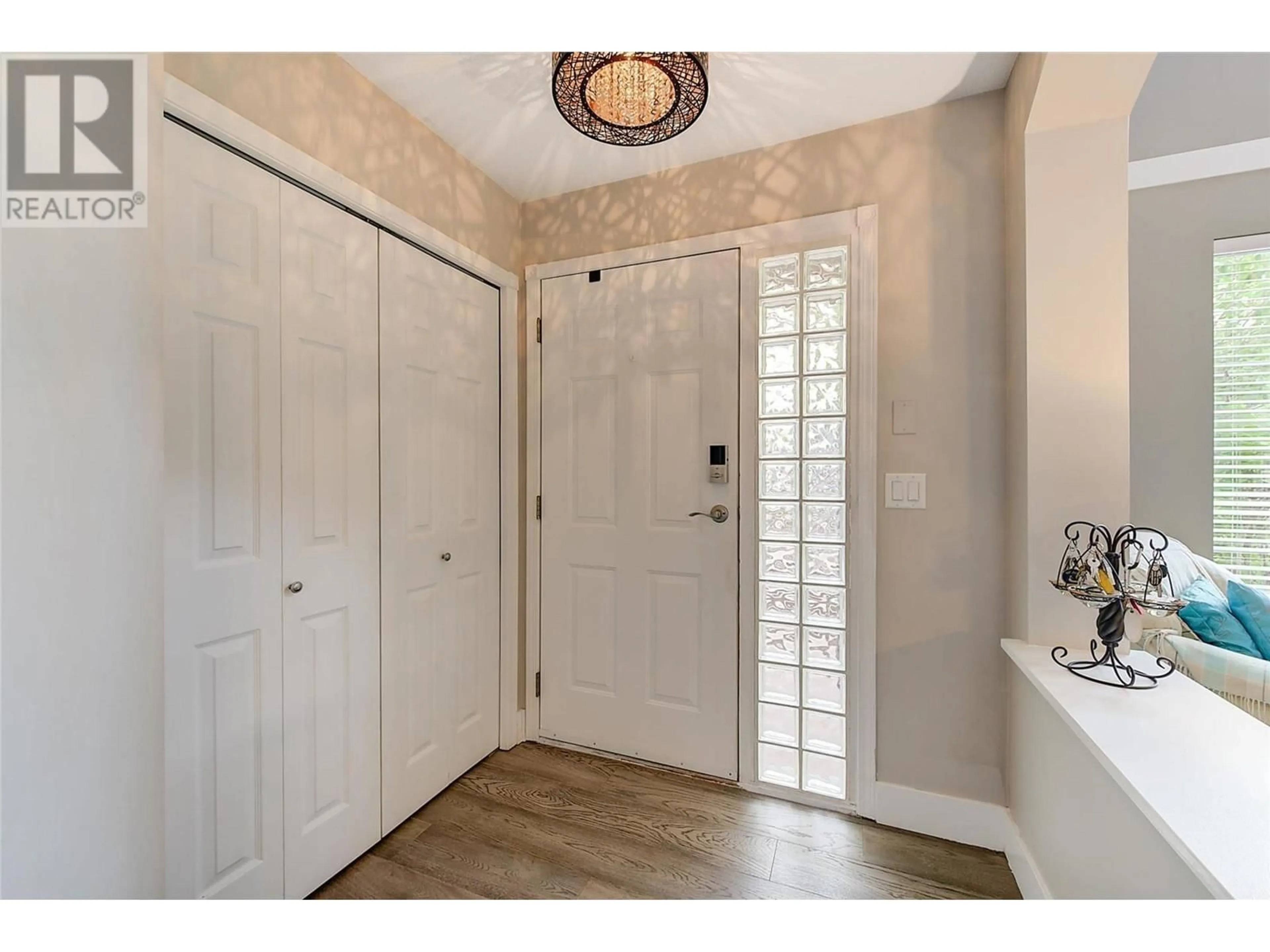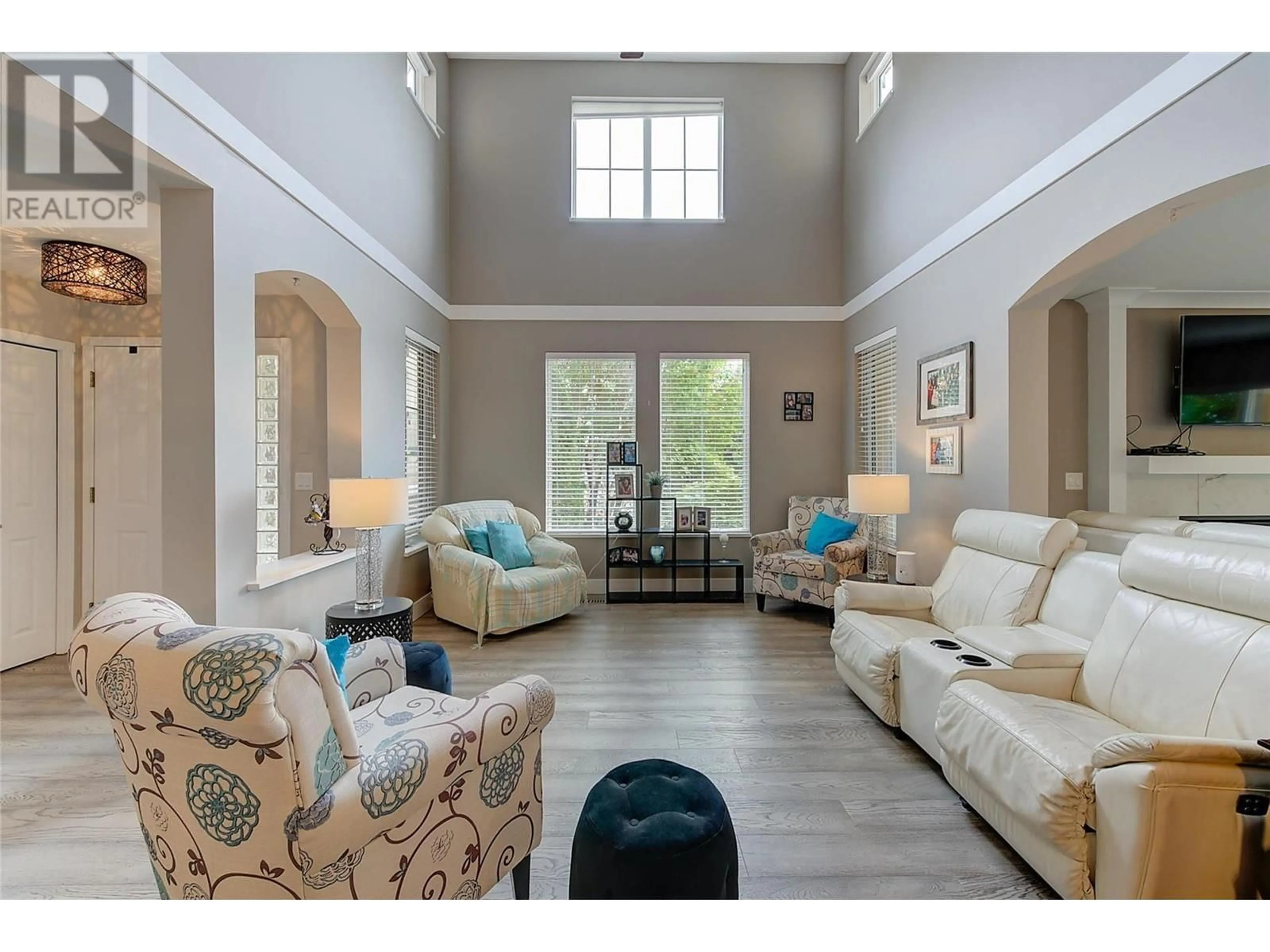2320 Country Club Drive, Kelowna, British Columbia V1V2A6
Contact us about this property
Highlights
Estimated ValueThis is the price Wahi expects this property to sell for.
The calculation is powered by our Instant Home Value Estimate, which uses current market and property price trends to estimate your home’s value with a 90% accuracy rate.Not available
Price/Sqft$263/sqft
Est. Mortgage$3,178/mo
Maintenance fees$586/mo
Tax Amount ()-
Days On Market70 days
Description
FANTASTIC VALUE, PRICED WELL BELOW ASSESSMENT ~ 2800 sf of SPACIOUS SERENITY ~ 3 STOREY, 3 BEDROOM, 2 OFFICE & 4 BATH TOWNHOME WITH SOARING CEILING, BIG BRIGHT WINDOWS, BEAUTIFUL NEUTRAL DECOR & 2 DECKS to showcase your 13th Fairway GOLF COURSE VIEWS! This Quail Ridge Community property overlooks one of Kelowna's Finest Award Winning Destination Courses ~ The Okanagan Golf Club's very own Quail and Bear courses! Find 3 bedrooms over the expansive split level floor plan. Upper floor has Primary suite with 1 additional bedroom, Main floor is host to Both Living Rooms & a LARGE Kitchen with Stainless Steel KitchenAid Appliances including Gas Range. The Downstairs Rec Room is the Perfect Entertaining Space with it's Bar alongside your generous Patio w/ BBQ station. Spend your leisure time golfing, taking a brisk walk, casual stroll or bike ride on one of the many trails & pathways that wind through the peaceful, natural forested landscape. Easily house your toys, bikes & clubs in your attached Double Car Garage. Located minutes to UBC Okanagan Campus & Aberdeen Hall Academy while 15 minutes drive to Downtown Kelowna & Lake Country. ADDED BONUS: KELOWNA INT'L AIRPORT MINUTES AWAY FOR YOUR LOCK & GO LIFESTYLE!!! (id:39198)
Property Details
Interior
Features
Main level Floor
Dining room
9'4'' x 9'10''Family room
14'2'' x 12'7''Kitchen
12'2'' x 16'1''Partial bathroom
Exterior
Features
Parking
Garage spaces 2
Garage type Attached Garage
Other parking spaces 0
Total parking spaces 2
Condo Details
Inclusions
Property History
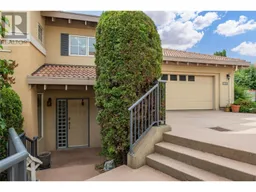 39
39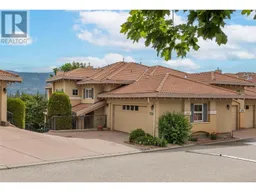 46
46 47
47
