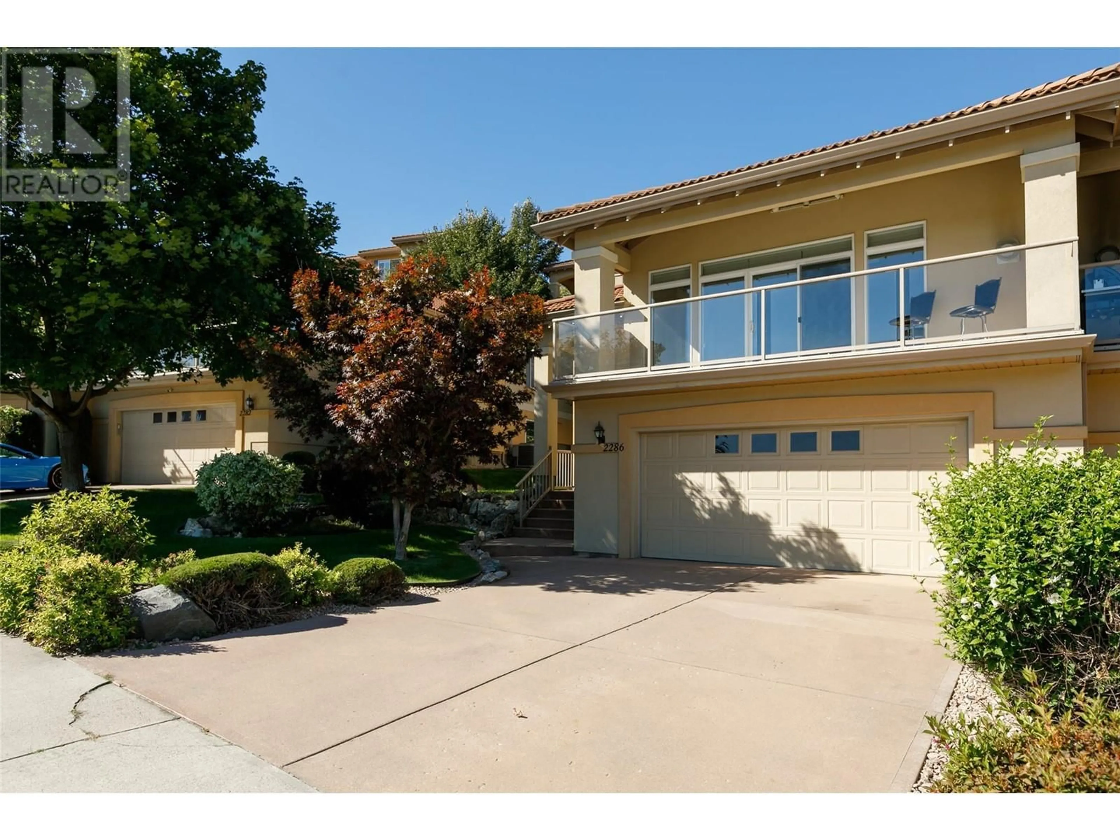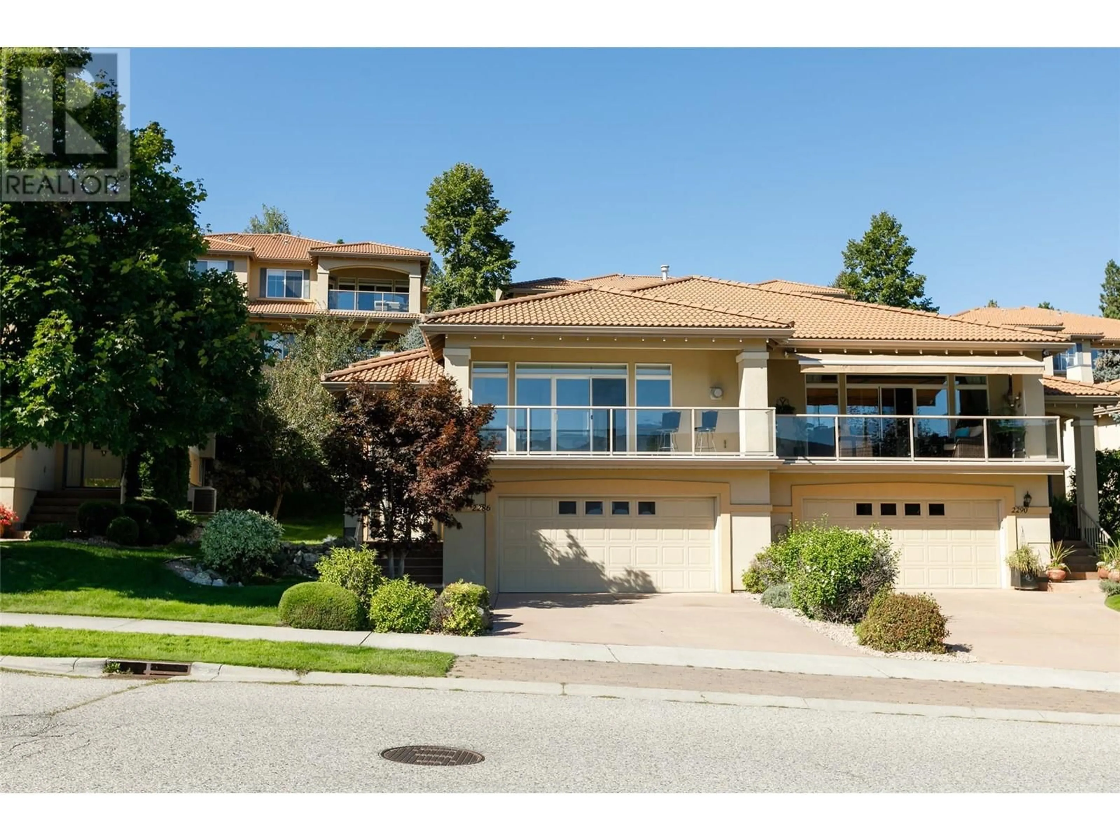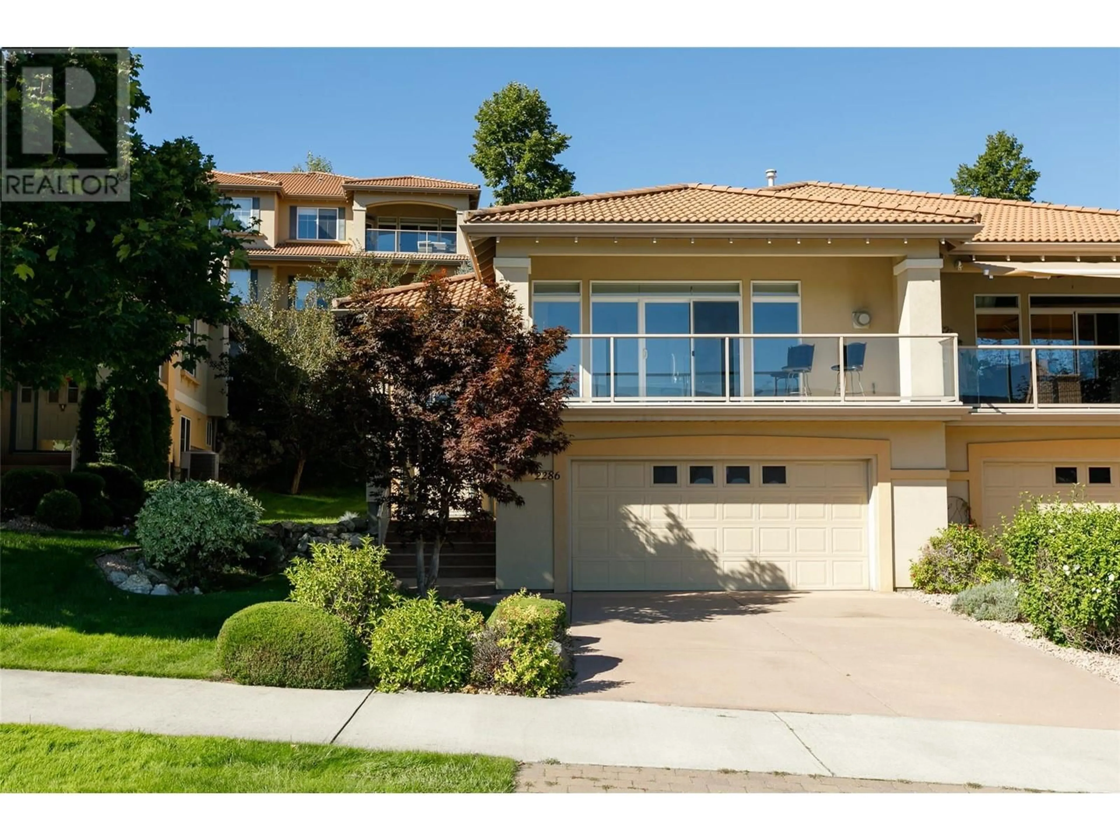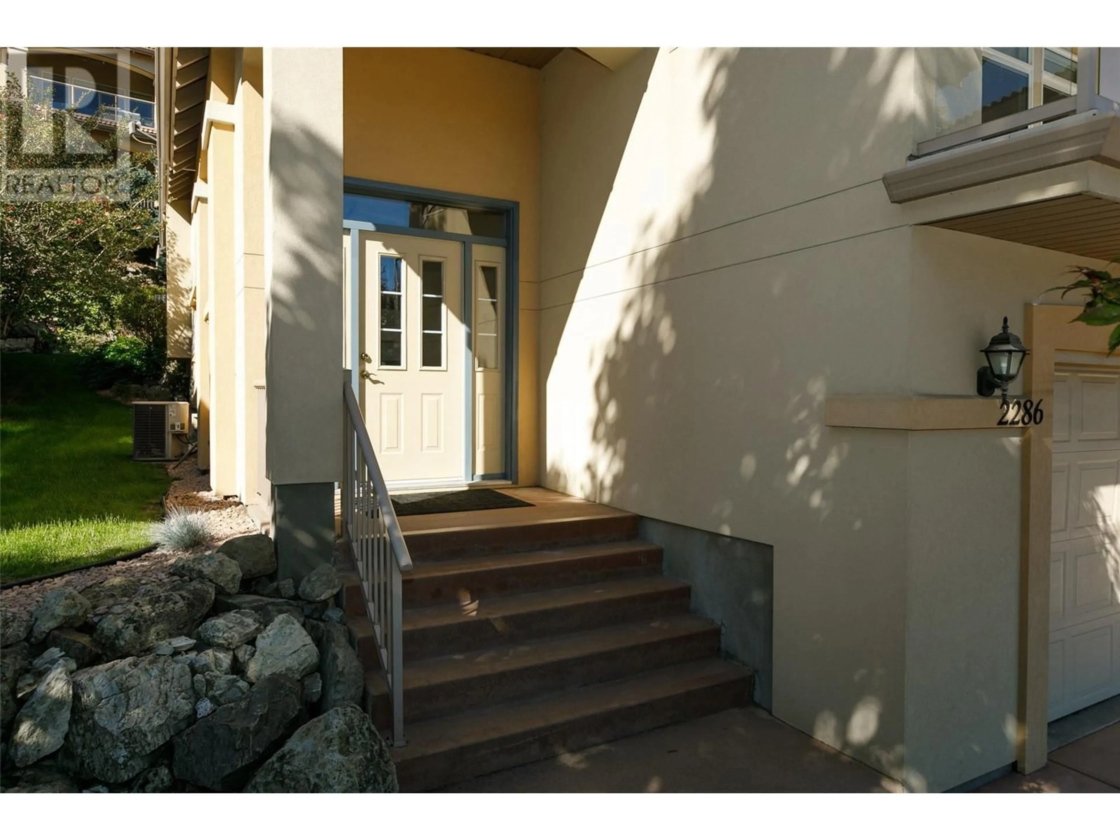2286 Country Club Drive, Kelowna, British Columbia V1V2M6
Contact us about this property
Highlights
Estimated ValueThis is the price Wahi expects this property to sell for.
The calculation is powered by our Instant Home Value Estimate, which uses current market and property price trends to estimate your home’s value with a 90% accuracy rate.Not available
Price/Sqft$300/sqft
Est. Mortgage$3,174/mo
Maintenance fees$512/mo
Tax Amount ()-
Days On Market126 days
Description
Welcome to Quail Ridge ! Check out this 2 bedroom plus a den, half duplex right across from the 17th tee! Drink coffee or sip wine watching the golfers go by from your front patio. Main level living with your Primary Bedroom, including a walk through closet to a 5 piece ensuite with a soaker tub. Oversized living room, dining room and kitchen, as well as a half bath for guests complete the main level. Down just a few stairs you will find another large bedroom plus an oversized den/bedroom, a laundry room, a full bathroom and a huge media room / games room/ gym / work shop ect ! Don't forget the double garage plus two spaces in the driveway so there is more than enough space for toys or alot of golf clubs. Book your showing today ! (id:39198)
Property Details
Interior
Features
Second level Floor
Great room
18'9'' x 16'3''Bedroom
10'11'' x 12'3''Recreation room
18'9'' x 16'3''4pc Bathroom
9'0'' x 9'9''Exterior
Features
Parking
Garage spaces 4
Garage type Attached Garage
Other parking spaces 0
Total parking spaces 4
Condo Details
Inclusions
Property History
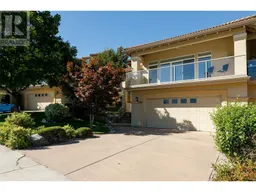 30
30
