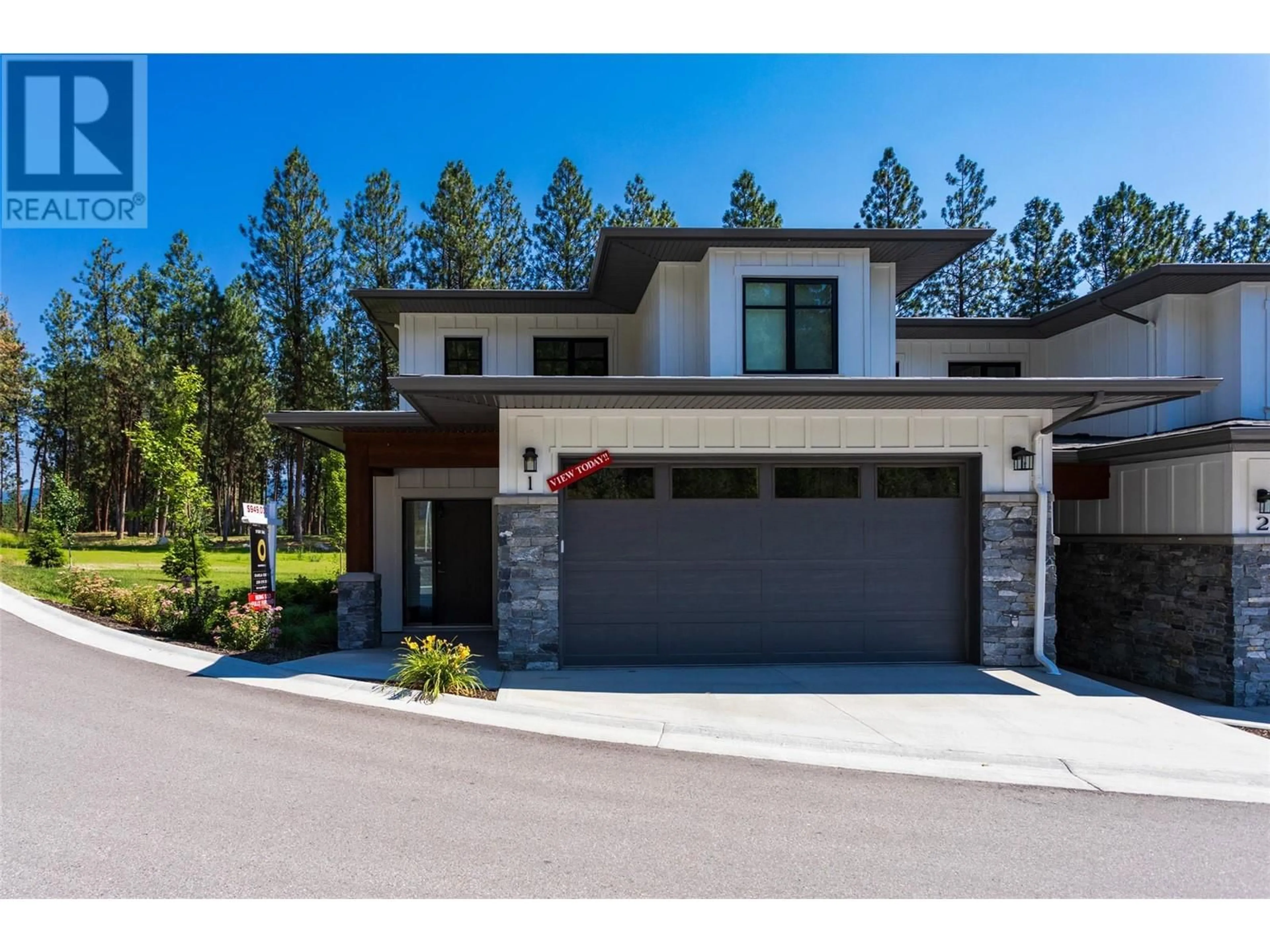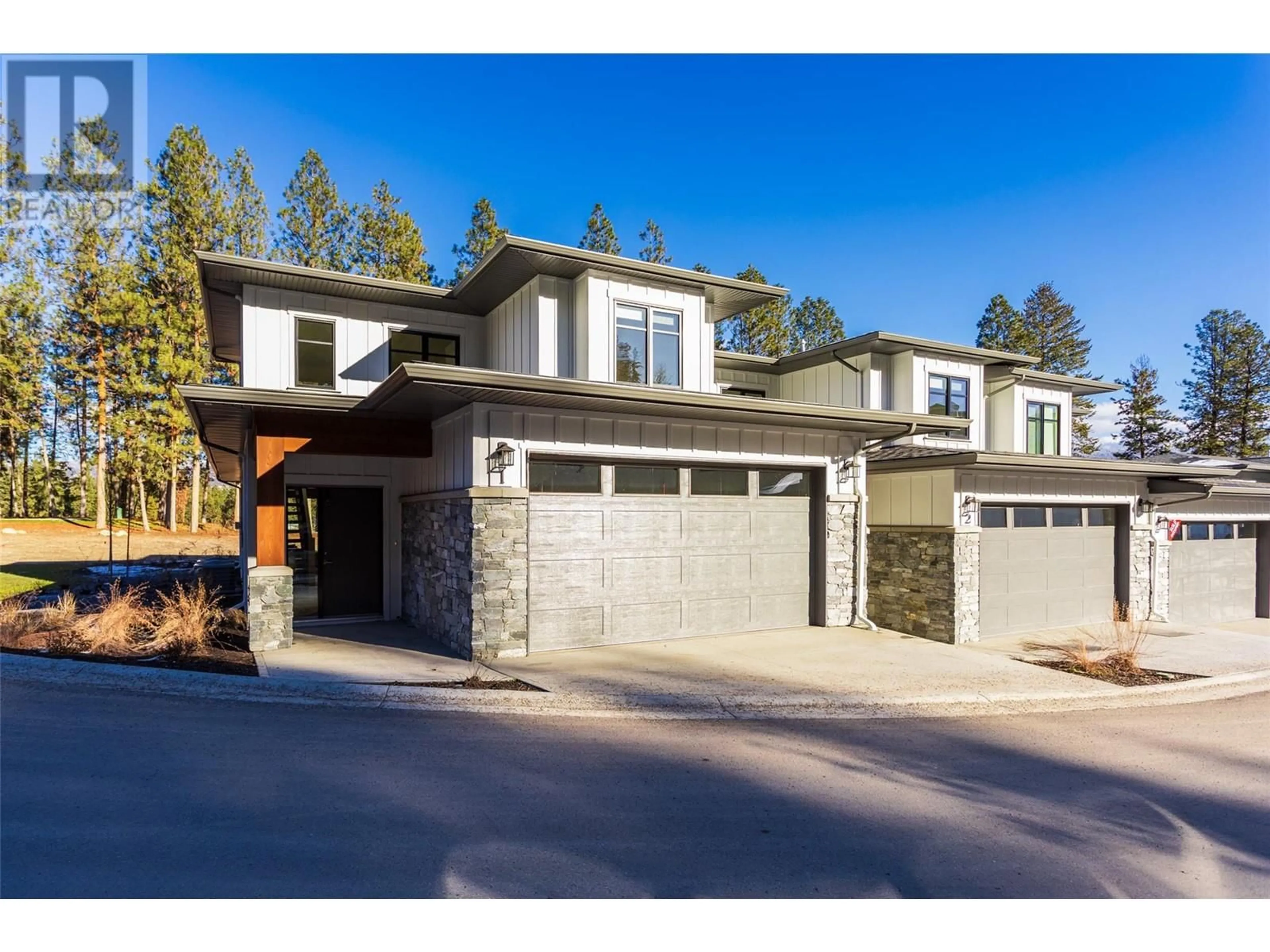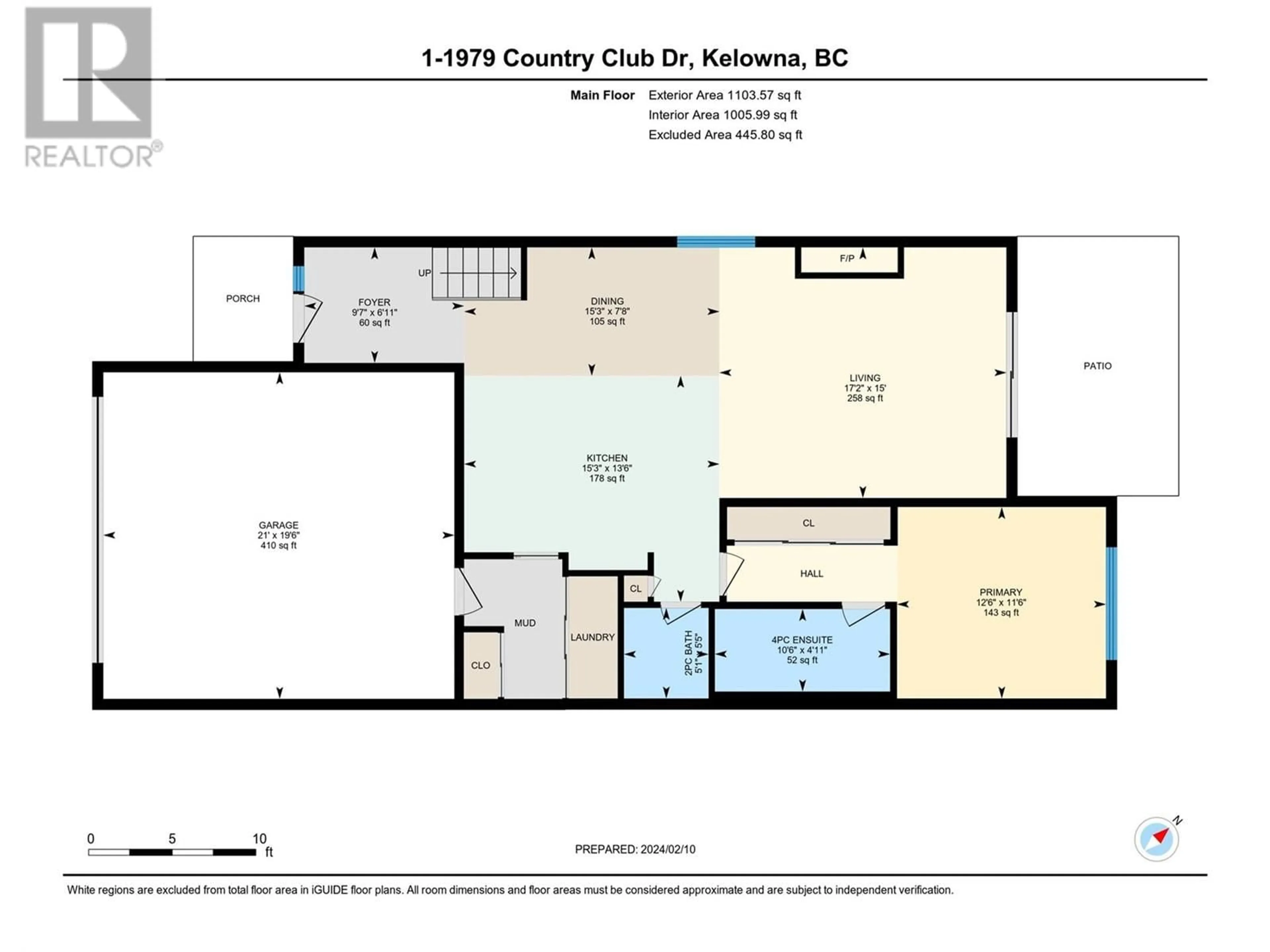1979 Country Club Drive Unit# 1, Kelowna, British Columbia V1V2M6
Contact us about this property
Highlights
Estimated ValueThis is the price Wahi expects this property to sell for.
The calculation is powered by our Instant Home Value Estimate, which uses current market and property price trends to estimate your home’s value with a 90% accuracy rate.Not available
Price/Sqft$482/sqft
Days On Market1 day
Est. Mortgage$4,076/mth
Maintenance fees$511/mth
Tax Amount ()-
Description
This Lake Life Lottery Home could be yours!! Located in Quail Landing near the 18th hole of Quail Golf Course. This Brand New (Corner Unit) Town Home offers 3-bedrooms, 2.5 bathrooms + 2nd Floor Loft Flex space. Beautifully designed, modern and bright with an open concept layout that seamlessly connects the living, dining, and kitchen areas. The large windows allow natural light to flood in, creating a warm and inviting atmosphere. The modern kitchen is fully equipped, making it a chef's dream. Imagine preparing meals while enjoying the beautiful views of the golf course. The living space connects to the covered patio to enjoy all year round. Cooler evenings are warmed up by a cozy fire place. The conveniently located Primary Suite offers a Large Closet, 4 piece Ensuite with under cabinet lighting, double vanity and large shower. On the Second Floor there are two additional bedrooms a full bathroom and huge flex space that provides the possibility of an office, gym or just a space to relax after a busy day of adventure. This home is a quality build featuring ~ Wide Plank Flooring ~ Textured Broadloom Carpet ~ Energy Efficient Windows ~ LED Lighting ~ Built in Linear Fireplace ~ Solid core Bedroom and Bathroom doors ~ Energy Star rated Washer and Dryer ~ 9’ ceilings ~ Kitchen Aid Appliances ~ Gas Range ~ Quartz Countertops ~ Waterfall Island ~ Shaker Panel Cabinetry w/under cabinet lighting ~ New Home Warranty ~ Double Car Garage. Fully Furnished, View Today !! (id:39198)
Upcoming Open Houses
Property Details
Interior
Features
Second level Floor
3pc Bathroom
4'11'' x 9'8''Bedroom
11'7'' x 15'6''Bedroom
11'7'' x 15'11''Loft
15'1'' x 18'11''Exterior
Features
Parking
Garage spaces 2
Garage type Attached Garage
Other parking spaces 0
Total parking spaces 2
Condo Details
Inclusions
Property History
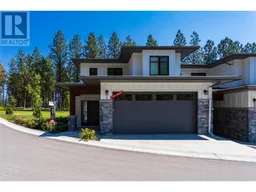 61
61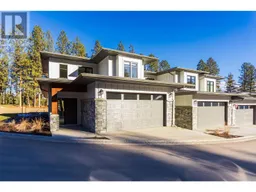 61
61
