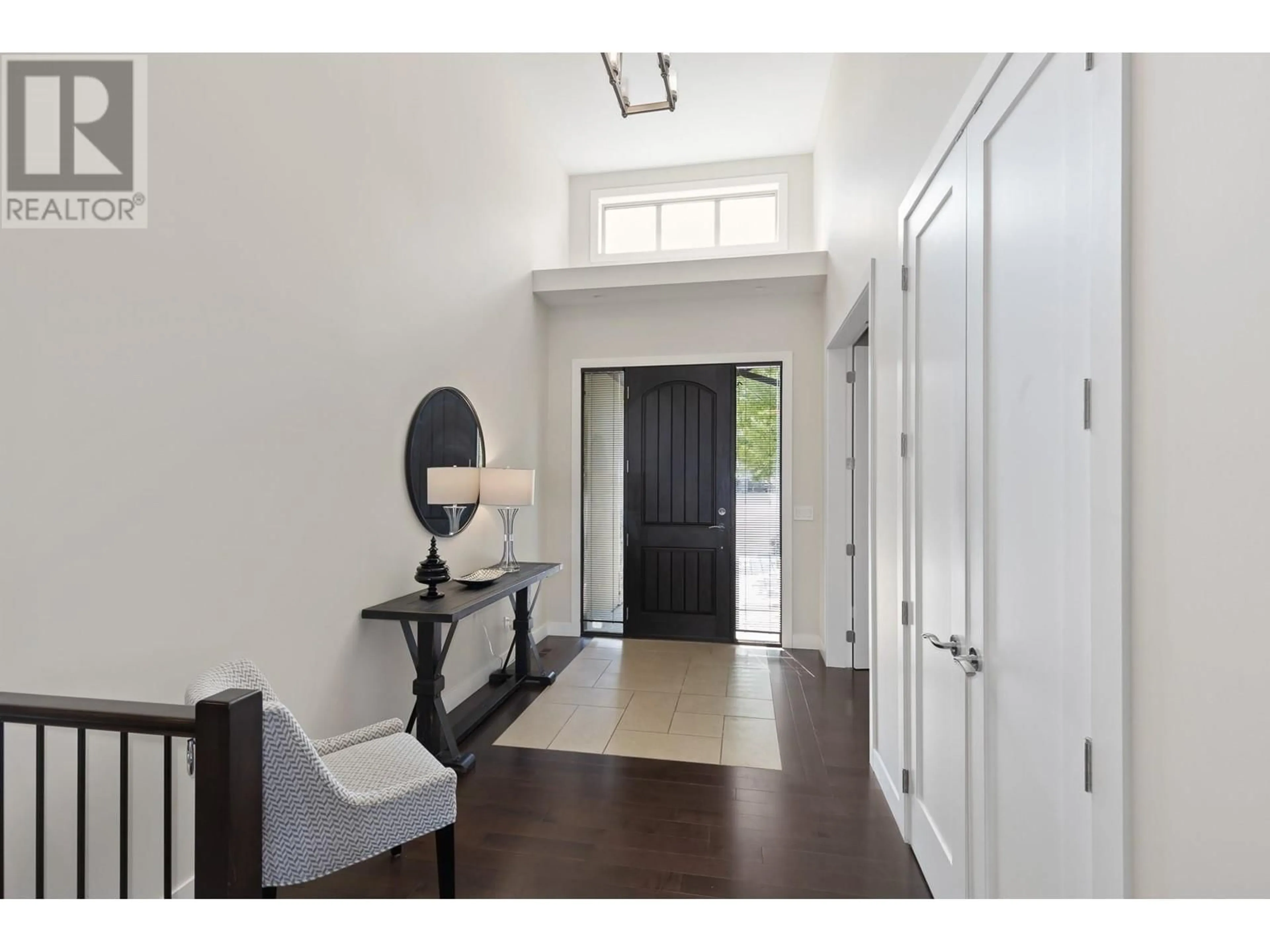1757 Capistrano Drive, Kelowna, British Columbia V1V2Z3
Contact us about this property
Highlights
Estimated ValueThis is the price Wahi expects this property to sell for.
The calculation is powered by our Instant Home Value Estimate, which uses current market and property price trends to estimate your home’s value with a 90% accuracy rate.Not available
Price/Sqft$299/sqft
Days On Market9 days
Est. Mortgage$5,905/mth
Tax Amount ()-
Description
Quality finishes & functional design in this custom walk-out rancher. Open concept main floor living at it’s finest! You will notice all of the extra quality features in this beautiful home & the lower level can easily be suited. Spacious 5 bedroom, 3 full bath lovely home with main floor boasting chef’s dream island kitchen complete with high end built in appliances, butlers pantry, spacious primary suite with large walk in closet & spa like ensuite, 2nd Bedroom, den/office, full bath, large laundry room & entertainment size covered deck. Lower walk out level features entertainment size family room with wet bar, media room, 3 more Bedrooms & walk out to lovely private patio with salt water swim tub. You will enjoy your own private oasis! Minutes from Okanagan Golf Club, Airport, UBCO, wineries, shopping & restaurants. Quick Possession Possible! (id:39198)
Property Details
Interior
Features
Basement Floor
Full bathroom
10'11'' x 8'1''Media
23'1'' x 22'5''Other
9' x 8'11''Family room
31'7'' x 24'8''Exterior
Features
Parking
Garage spaces 4
Garage type Attached Garage
Other parking spaces 0
Total parking spaces 4
Property History
 50
50 54
54

