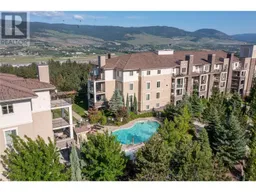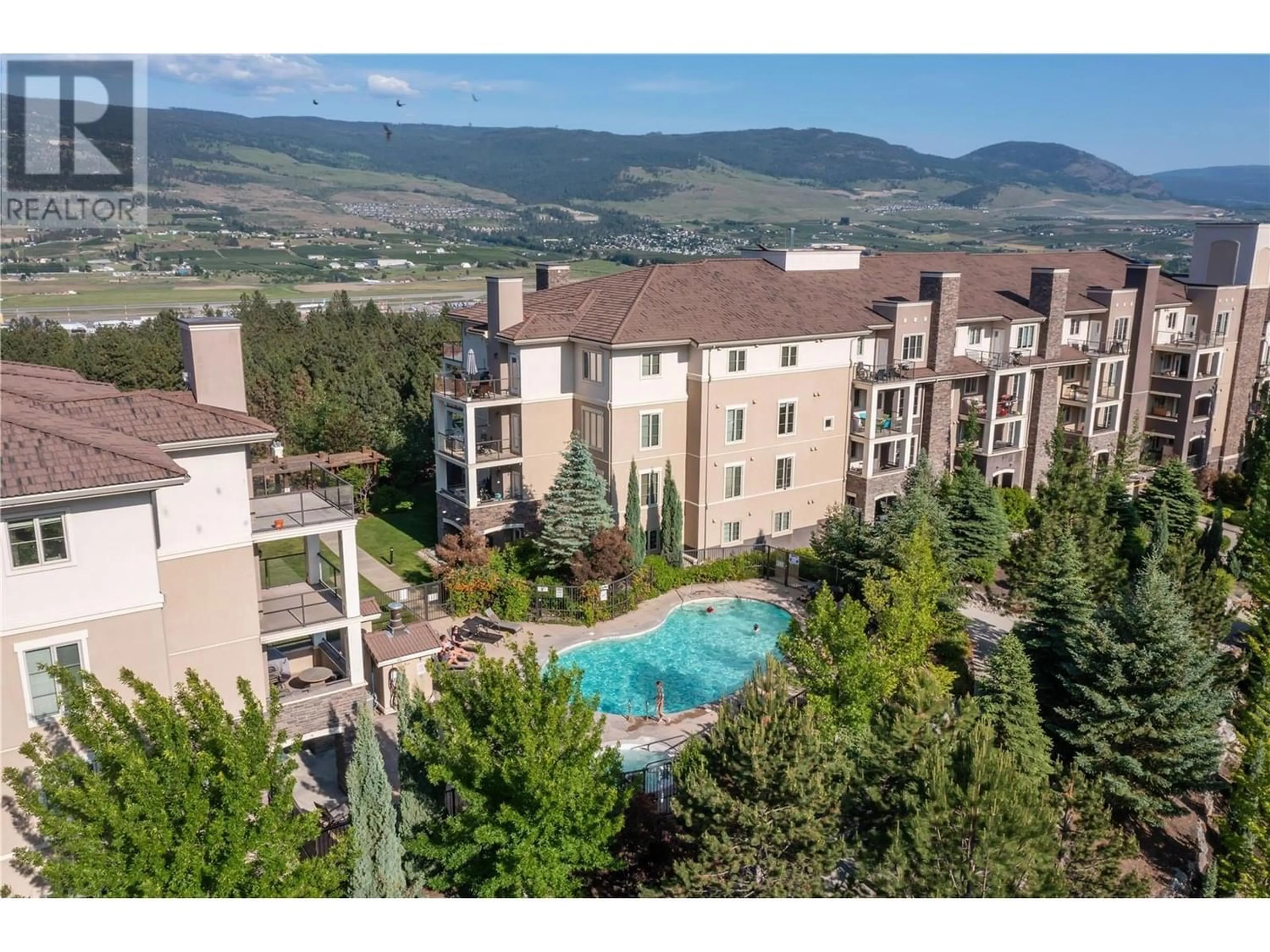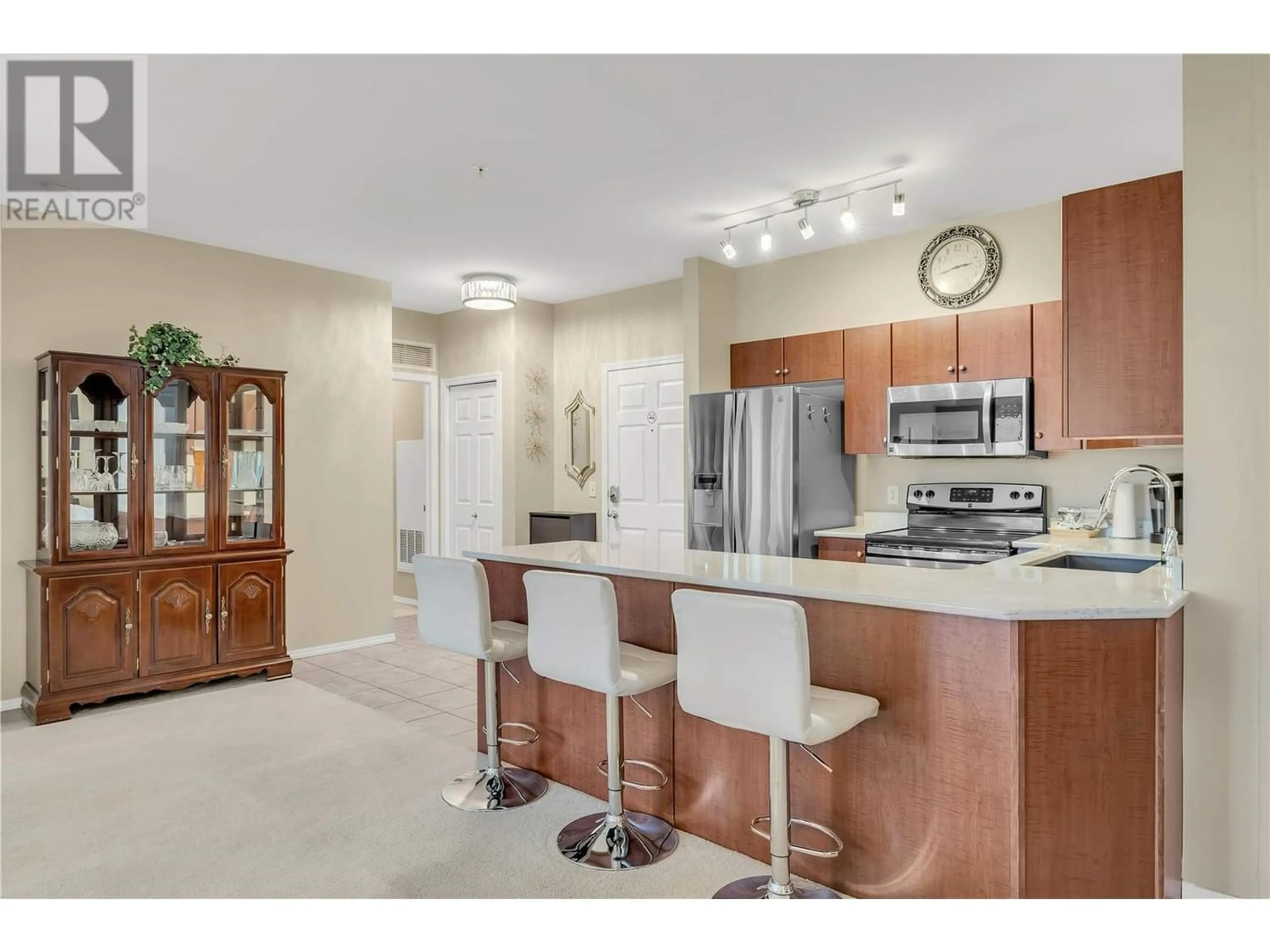1875 Country Club Drive Unit# 1204, Kelowna, British Columbia V1V2W7
Contact us about this property
Highlights
Estimated ValueThis is the price Wahi expects this property to sell for.
The calculation is powered by our Instant Home Value Estimate, which uses current market and property price trends to estimate your home’s value with a 90% accuracy rate.Not available
Price/Sqft$460/sqft
Days On Market267 days
Est. Mortgage$2,272/mth
Maintenance fees$643/mth
Tax Amount ()-
Description
Welcome to 1204 1875 Country Club Drive! This Furnished rare find offers a spacious 2-bed + den (den being used as a Bedroom) split floor plan and 1 parking spot. Enjoy an open kitchen with stainless steel appliances and plenty of prep space with a large island that flows into the rest of the living area. Well maintained inside with new floors throughout the whole unit. The location is serene and quiet, yet close to many amenities. With a nearby golf course, airport, and proximity to the university, this is the perfect home for golf enthusiasts, travellers, young families, and students.Amenities here include a pool, hot tub, fitness centre, and a guest room, while outside you are steps to trails and golf. Whether you are looking for a low maintenance place to call home or an easy Okanagan getaway that you can rent out. (id:39198)
Property Details
Interior
Features
Main level Floor
3pc Bathroom
8'4'' x 7'4pc Ensuite bath
6'1'' x 8'6''Bedroom
11'7'' x 10'9''Den
12'4'' x 10'8''Exterior
Features
Condo Details
Inclusions
Property History
 41
41

