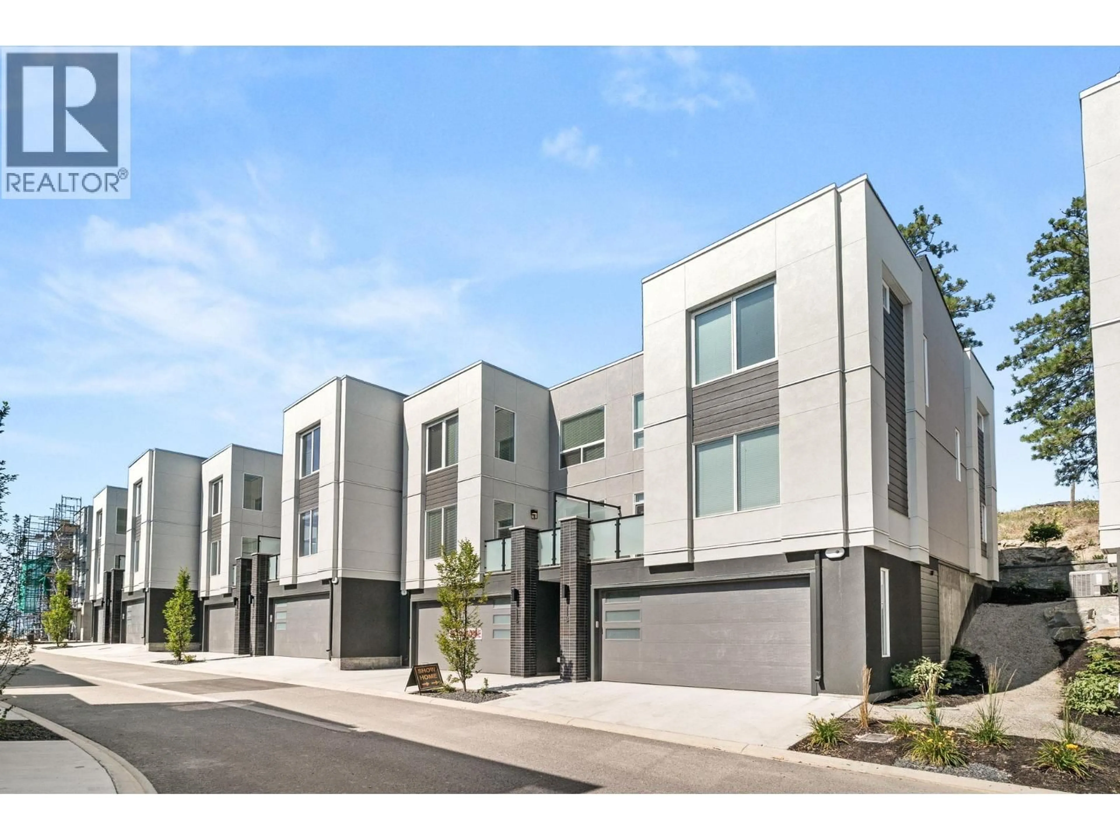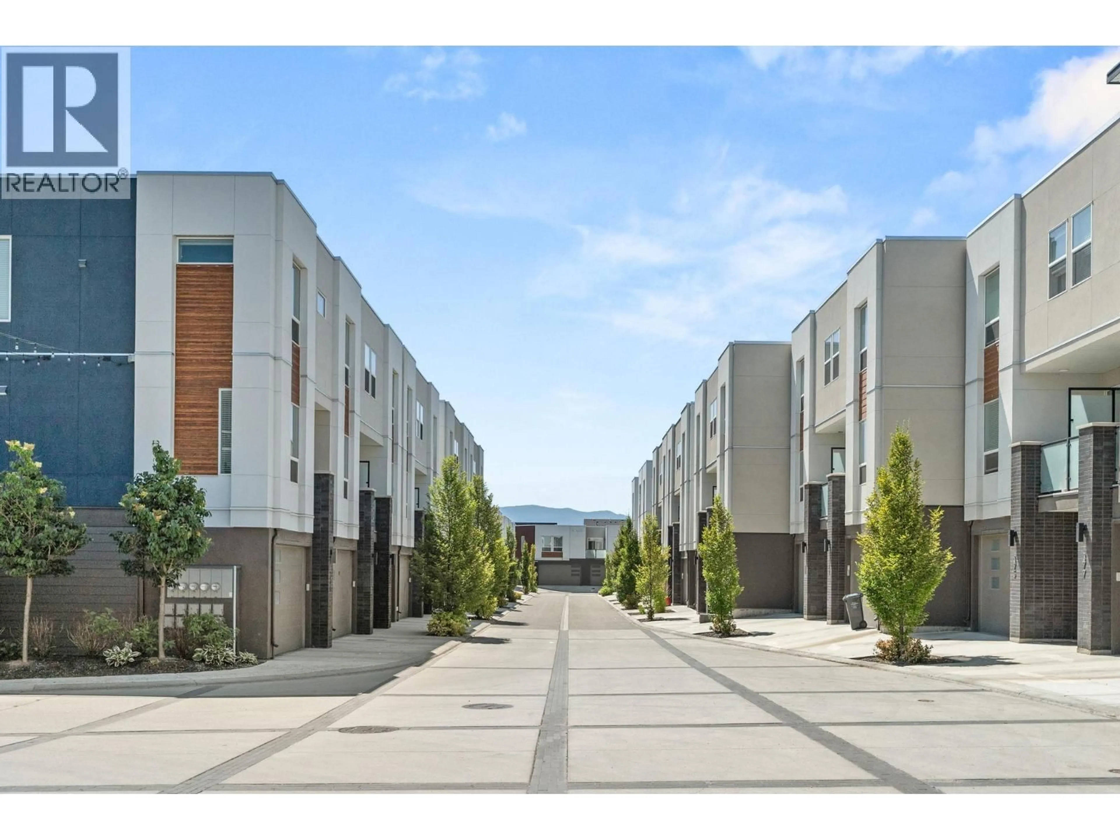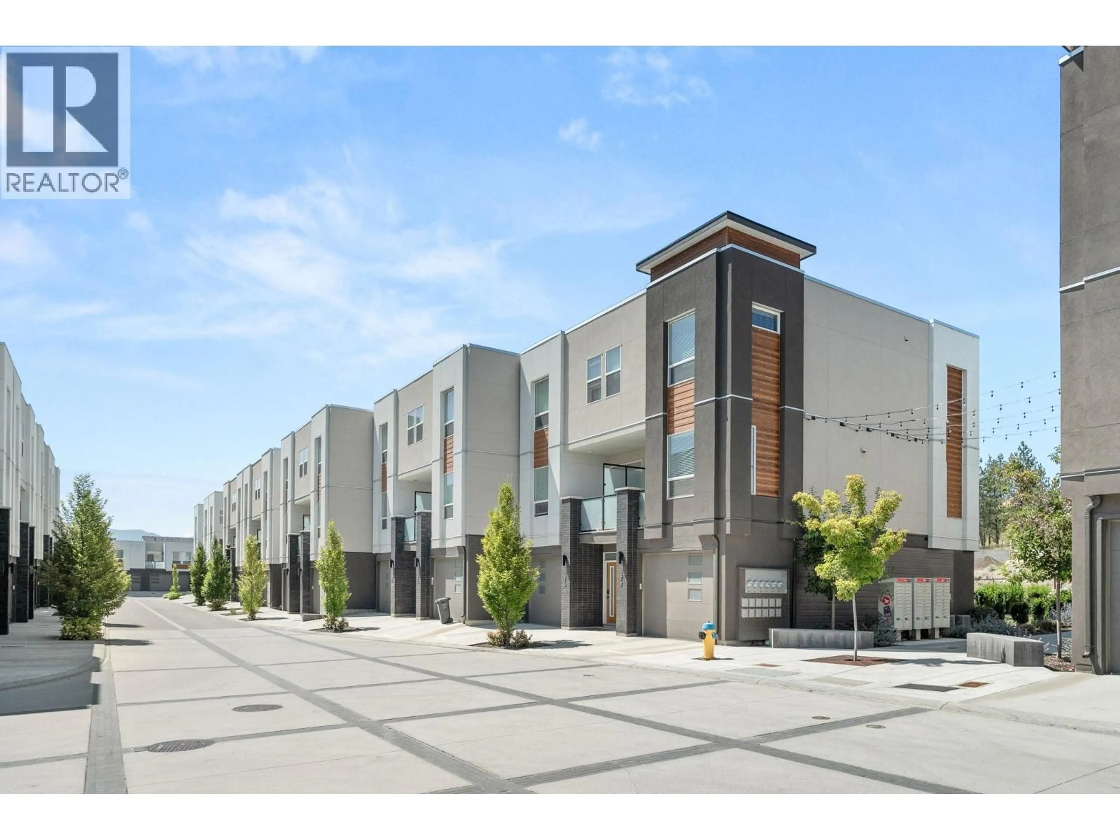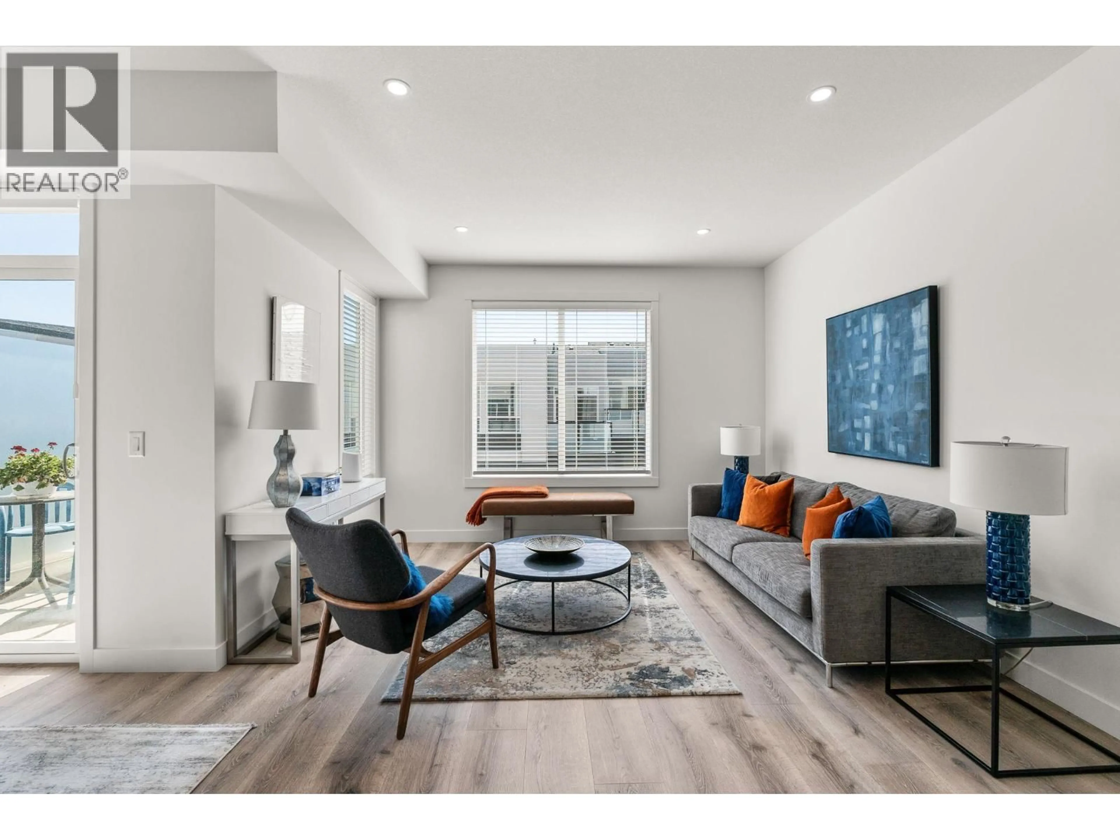117 - 610 ACADEMY WAY, Kelowna, British Columbia V1V0E8
Contact us about this property
Highlights
Estimated valueThis is the price Wahi expects this property to sell for.
The calculation is powered by our Instant Home Value Estimate, which uses current market and property price trends to estimate your home’s value with a 90% accuracy rate.Not available
Price/Sqft$382/sqft
Monthly cost
Open Calculator
Description
MOVE IN NOW! There is nothing traditional about these townhomes. They were designed to help out the modern family get into their first home or for investors to maximize returns. How about 2 bedrooms and den (could be 3 bedrooms) and a separate entrance lock off boarding room!!! Yes, a rental room included in a townhome. Prices start in the mid $700's and if you are a first time buyer and you qualify there is no GST or PTT. That is a savings of over $50k. The deals do not get any better than this. These homes are already the best priced New Construction townhomes in the Valley and now they just got better. Besides the value portion of the equation you can't beat the location. Walk to the UBCO campus, 5 min to the airport, shopping is 5 minutes away and the award winning RAIL TRAIL that links to downtown and places north is only 5 minutes away. All homes come with modern fixtures and features such as stainless steel kitchen appliance, full size laundry units, ice cold central A/C with forced air gas heat, all window coverings and a side-by-side two car garage. This unit is the OMEGA (White) color scheme. Buy and live or buy and rent or buy for your kids while they attend UBCO. At this price, why rent? (id:39198)
Property Details
Interior
Features
Second level Floor
3pc Bathroom
4pc Ensuite bath
8'0'' x 8'0''Primary Bedroom
13'0'' x 12'0''Laundry room
2'9'' x 3'1''Exterior
Parking
Garage spaces -
Garage type -
Total parking spaces 2
Condo Details
Amenities
Laundry - Coin Op
Inclusions
Property History
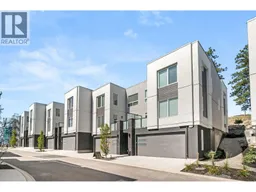 44
44
