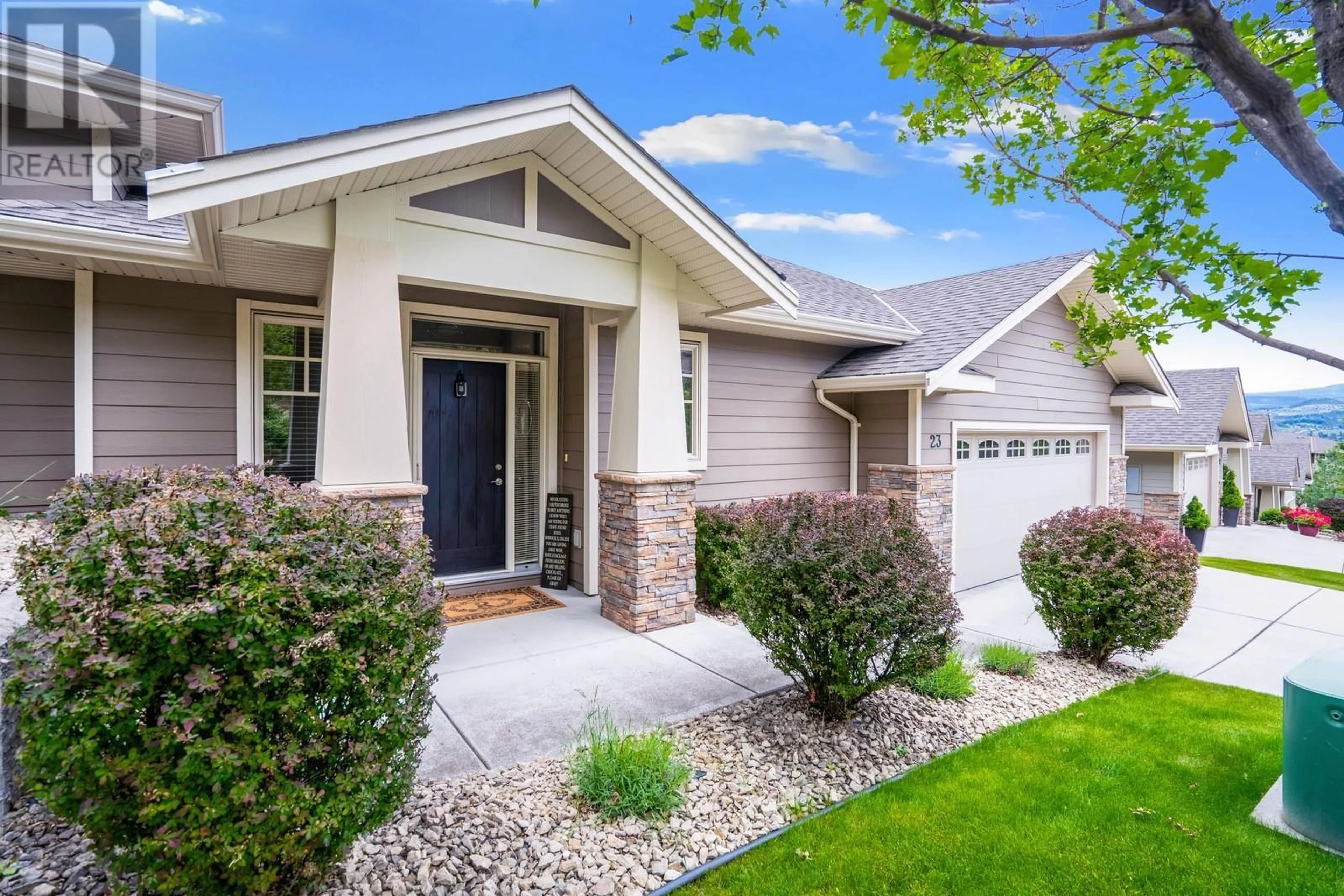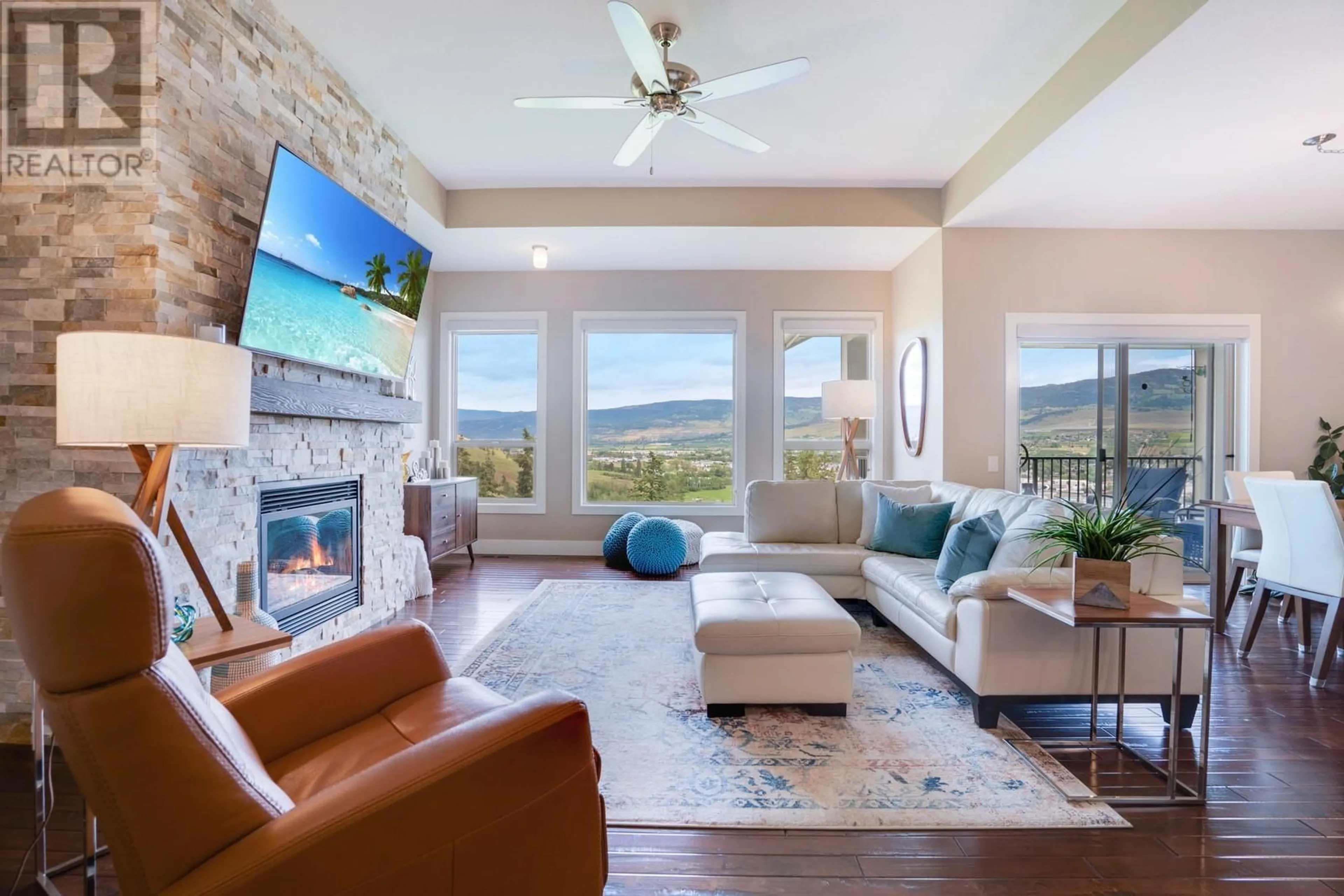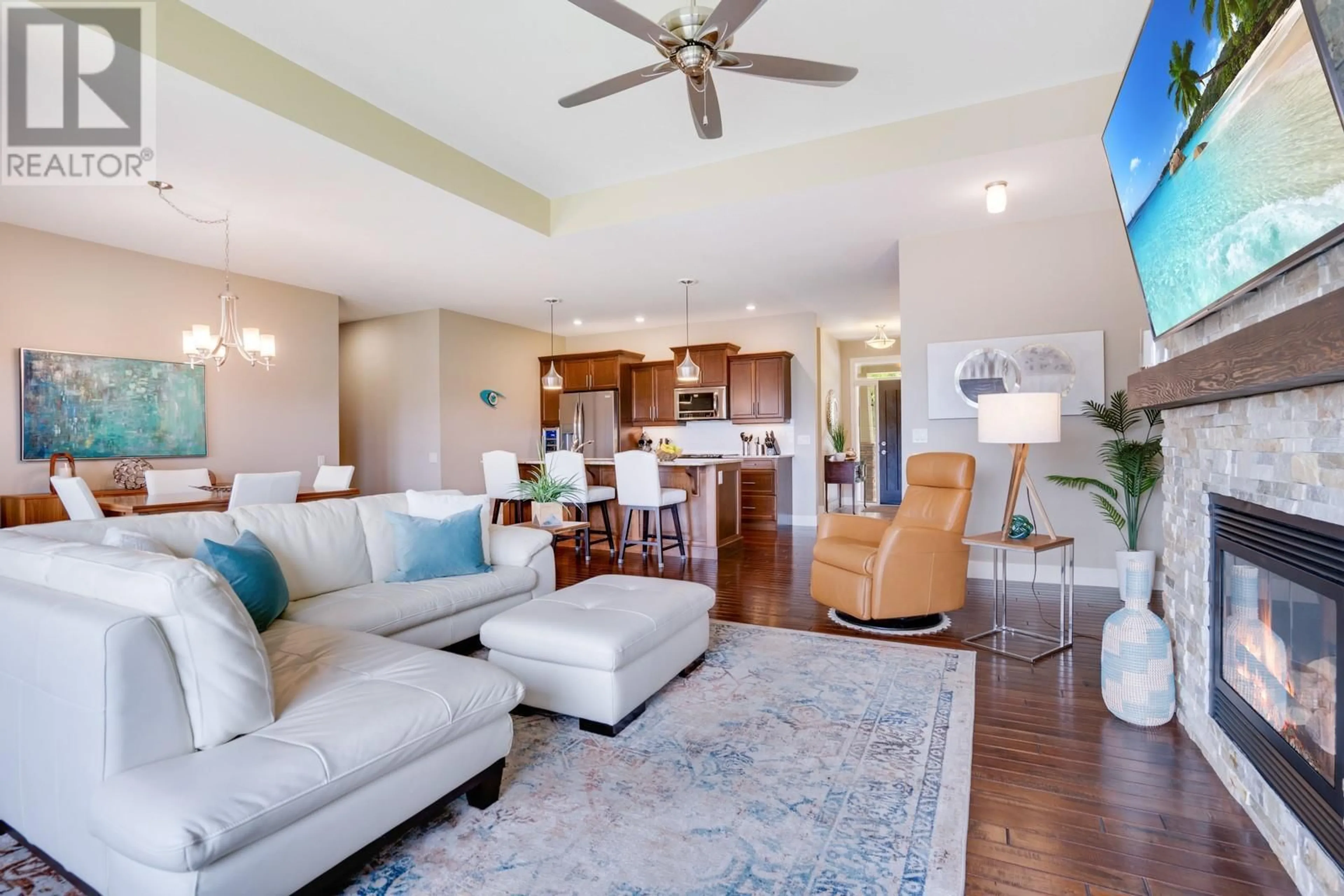971 Monashee Place Unit# 23, Kelowna, British Columbia V1V1J8
Contact us about this property
Highlights
Estimated ValueThis is the price Wahi expects this property to sell for.
The calculation is powered by our Instant Home Value Estimate, which uses current market and property price trends to estimate your home’s value with a 90% accuracy rate.Not available
Price/Sqft$349/sqft
Est. Mortgage$3,865/mo
Maintenance fees$428/mo
Tax Amount ()-
Days On Market182 days
Description
Welcome to 23-971 Monashee Place, where elegant living meets convenience in the heart of Kelowna. Perfect for snow birds, empty nesters, and young professionals, this immaculate 3-bedroom, 3-bathroom home offers over 2500 sq. ft. of luxurious space with stunning views that are rare to find in this central location. Priced competitively, this property is move-in ready and boasts a double car garage, a large primary bedroom with a walk-in closet, and a walk-out basement with additional space for guests or family. Enjoy main floor living with a beautifully maintained interior, perfect for those who prefer to avoid stairs. The green space behind the home provides a peaceful backdrop, while the quiet, family-friendly neighborhood ensures safety and serenity. Conveniently located close to UBCO, the mall, and downtown, you’ll have easy access to all the amenities you need. Don’t miss this opportunity to own a home with breathtaking views and unparalleled comfort. Schedule your private viewing today! (id:39198)
Property Details
Interior
Features
Basement Floor
Den
14'11'' x 9'9''Full bathroom
9'8'' x 6'6''Bedroom
13'11'' x 12'5''Bedroom
10'6'' x 11'7''Exterior
Features
Parking
Garage spaces 2
Garage type Attached Garage
Other parking spaces 0
Total parking spaces 2
Condo Details
Inclusions




