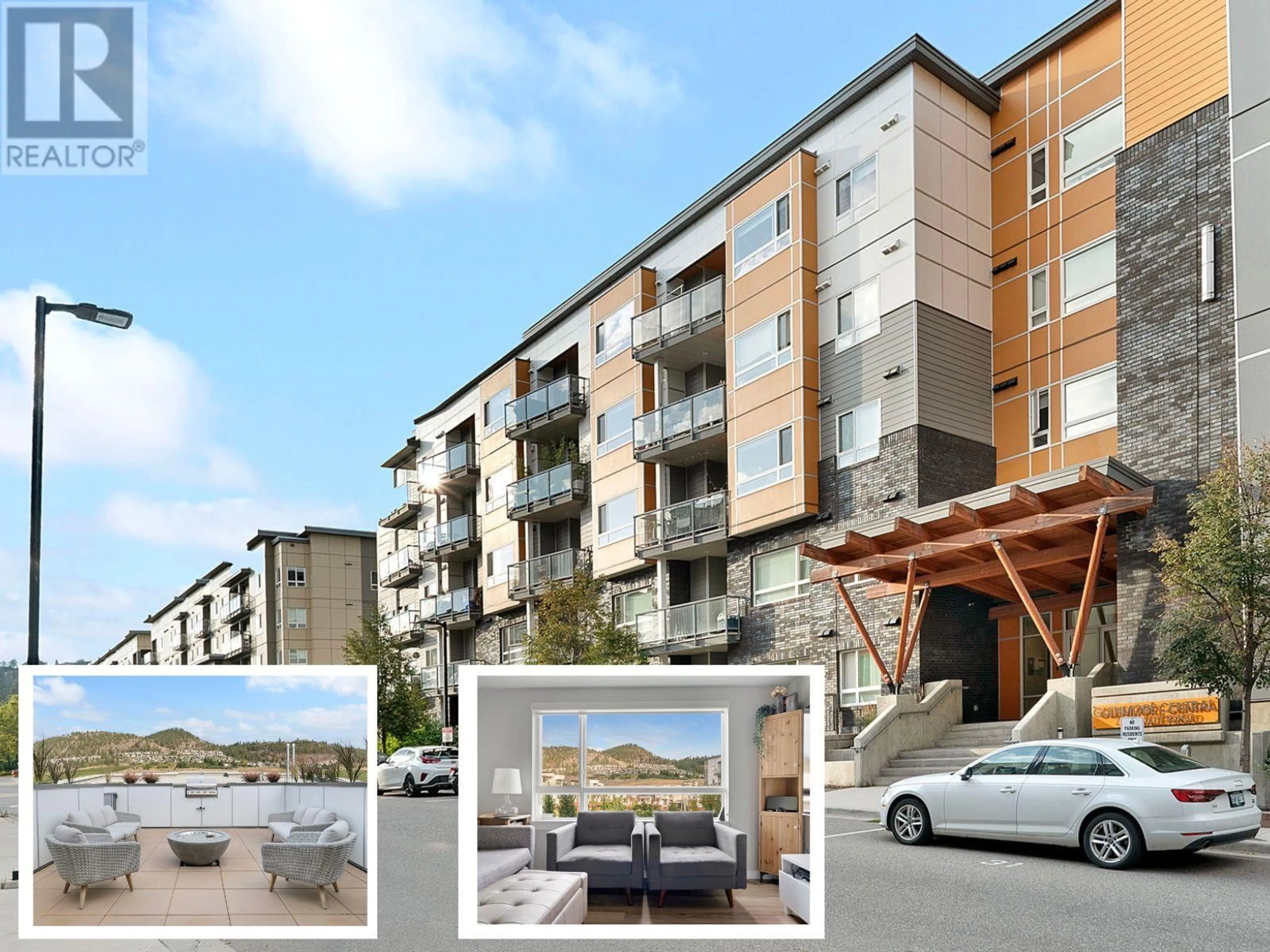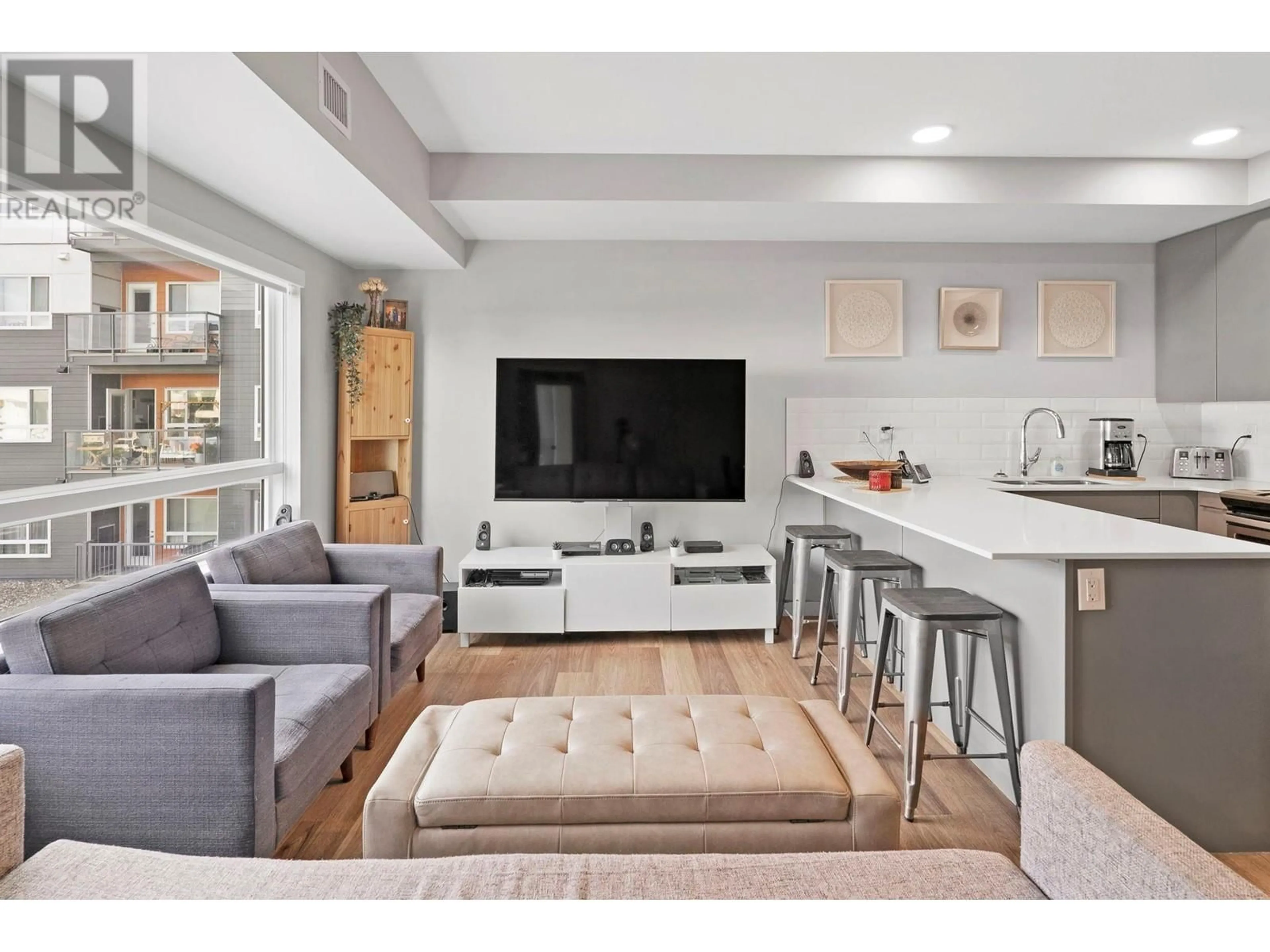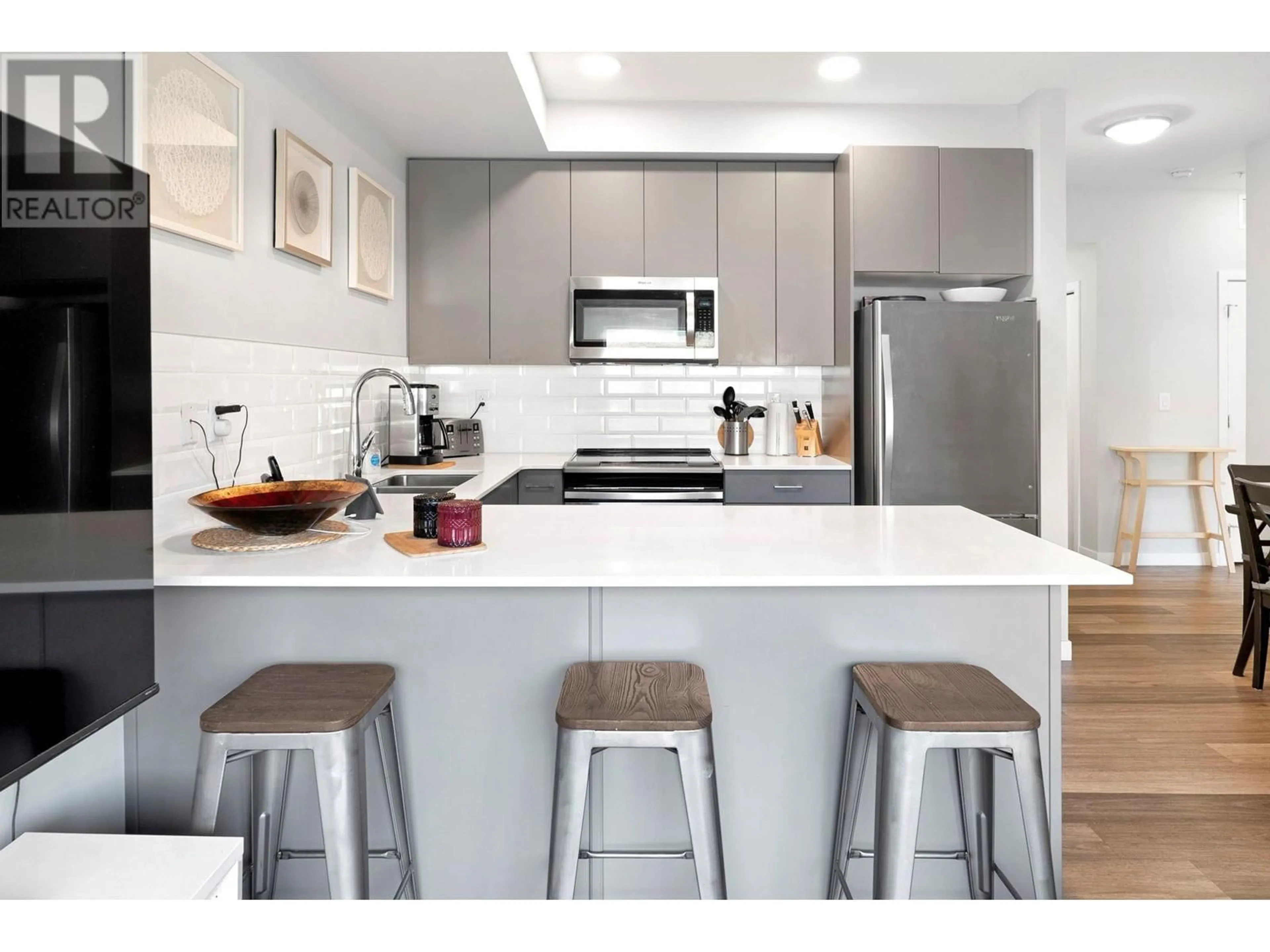722 Valley Road Unit# 217, Kelowna, British Columbia V1V2E6
Contact us about this property
Highlights
Estimated ValueThis is the price Wahi expects this property to sell for.
The calculation is powered by our Instant Home Value Estimate, which uses current market and property price trends to estimate your home’s value with a 90% accuracy rate.Not available
Price/Sqft$531/sqft
Est. Mortgage$1,718/mo
Maintenance fees$302/mo
Tax Amount ()-
Days On Market2 days
Description
Exceptional investment opportunity! This 2-bedroom, 1-bathroom condo at Glenmore Central offers modern living in a prime location and is PRICED TO SELL, with quick vacant possession available. The condo showcases a bright open-concept layout with sleek stainless steel appliances, quartz countertops, and a covered balcony perfect for relaxing. The primary bedroom boasts a walk-through closet and ensuite, complete with stunning mountain views. Residents can enjoy top-tier amenities, including a rooftop patio with BBQs and a fire pit, a bike and dog wash station, and a spacious amenities room. Whether you're investing or searching for a new condo, Glenmore Central is more than just a residence—it's a lifestyle! (id:39198)
Property Details
Interior
Features
Main level Floor
Kitchen
10'0'' x 11'0''Bedroom
10'0'' x 8'0''4pc Ensuite bath
6' x 8'Primary Bedroom
10'0'' x 10'0''Exterior
Features
Parking
Garage spaces 1
Garage type -
Other parking spaces 0
Total parking spaces 1
Property History
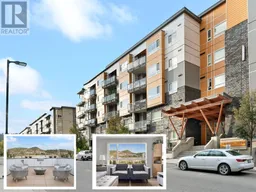 23
23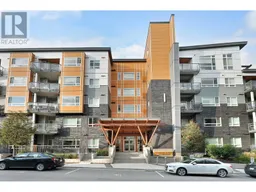 27
27
