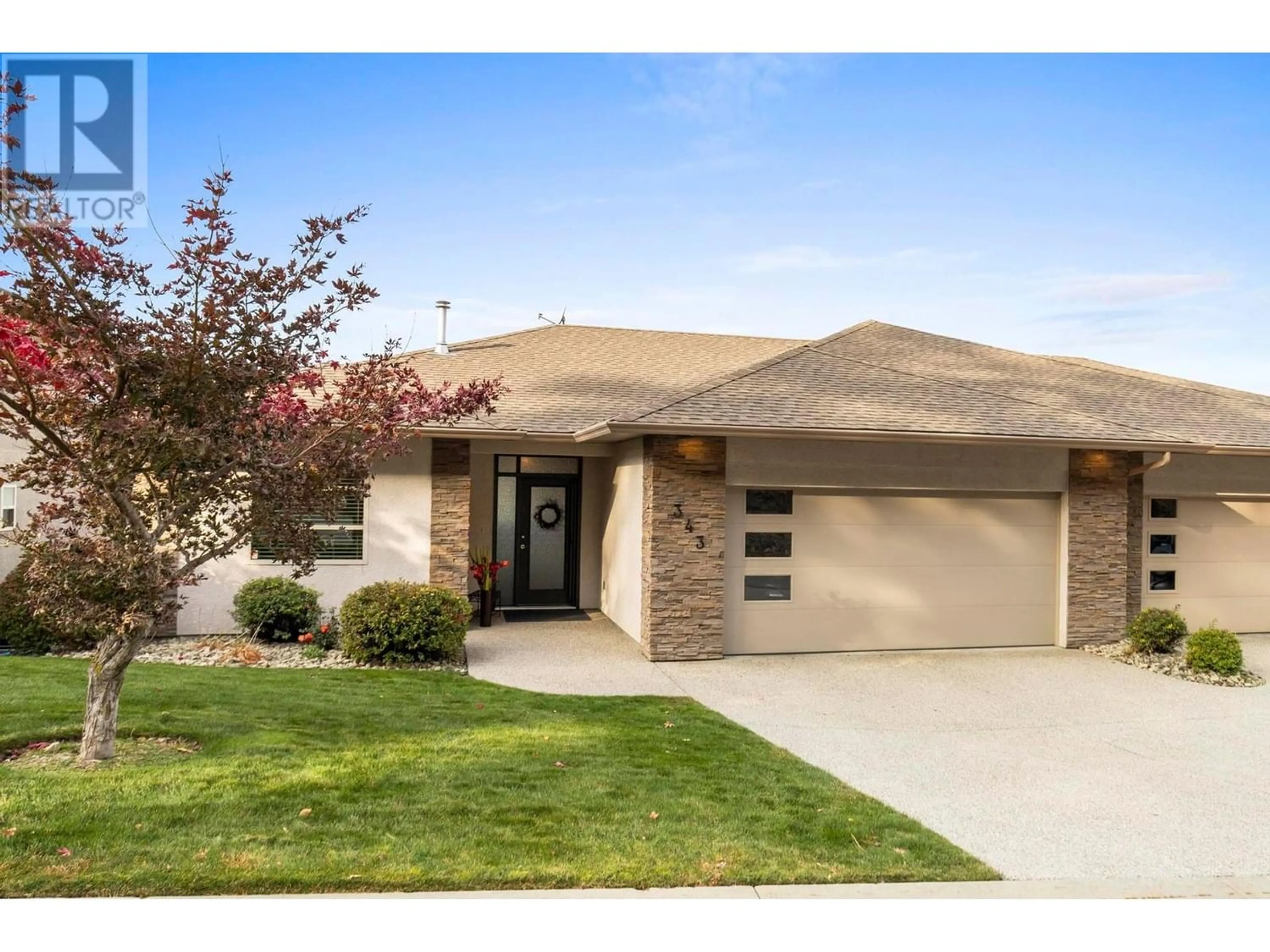663 Denali Court Unit# 343, Kelowna, British Columbia V1V2R4
Contact us about this property
Highlights
Estimated ValueThis is the price Wahi expects this property to sell for.
The calculation is powered by our Instant Home Value Estimate, which uses current market and property price trends to estimate your home’s value with a 90% accuracy rate.Not available
Price/Sqft$401/sqft
Est. Mortgage$4,509/mo
Maintenance fees$362/mo
Tax Amount ()-
Days On Market248 days
Description
Welcome to The Denali Ridge Community of Dilworth West! Fantastic location with stunning views of the surrounding mountain ranges, downtown Kelowna, and Okanagan Lake, just minutes away from the local parks, trails & amenities. The impressive island kitchen boasts quartz countertops, a corner pantry and newer stainless steel appliances including a gas stove. The living room's vaulted ceilings are complimented by the large windows, giving the space an open and airy feel. Curl up by the gas fireplace or step out onto the covered upper deck to fully immerse yourself in the surrounding Okanagan scenery! The main level has hardwood flooring throughout and includes a 2-piece powder room for your guests, a generously sized office that could be used as another bedroom and the Primary suite. The primary bedroom features a walk-in closet and a 5-piece ensuite bathroom with a dual sink vanity, luxurious soaker tub and walk-in shower. Head downstairs to the basement and you are greeted by the large rec room with a cozy gas fireplace and large windows that look out over the covered patio! The basement is also home to an additional 2 bedrooms, 3-piece bathroom, spacious laundry room and multiple storage rooms. This home is ready for move in with Central Vac, awnings on both upper and lower deck, 150 electrical service, new hot water tank (2021), gas furnace and central air conditioning, attached double garage. Home is vacant and ready for possession! (id:39198)
Property Details
Interior
Features
Main level Floor
Bedroom
9'5'' x 12'2pc Bathroom
6'5'' x 5'5''Other
13'7'' x 9'8''Other
6'4'' x 5'1''Exterior
Features
Parking
Garage spaces 2
Garage type Attached Garage
Other parking spaces 0
Total parking spaces 2
Condo Details
Inclusions




