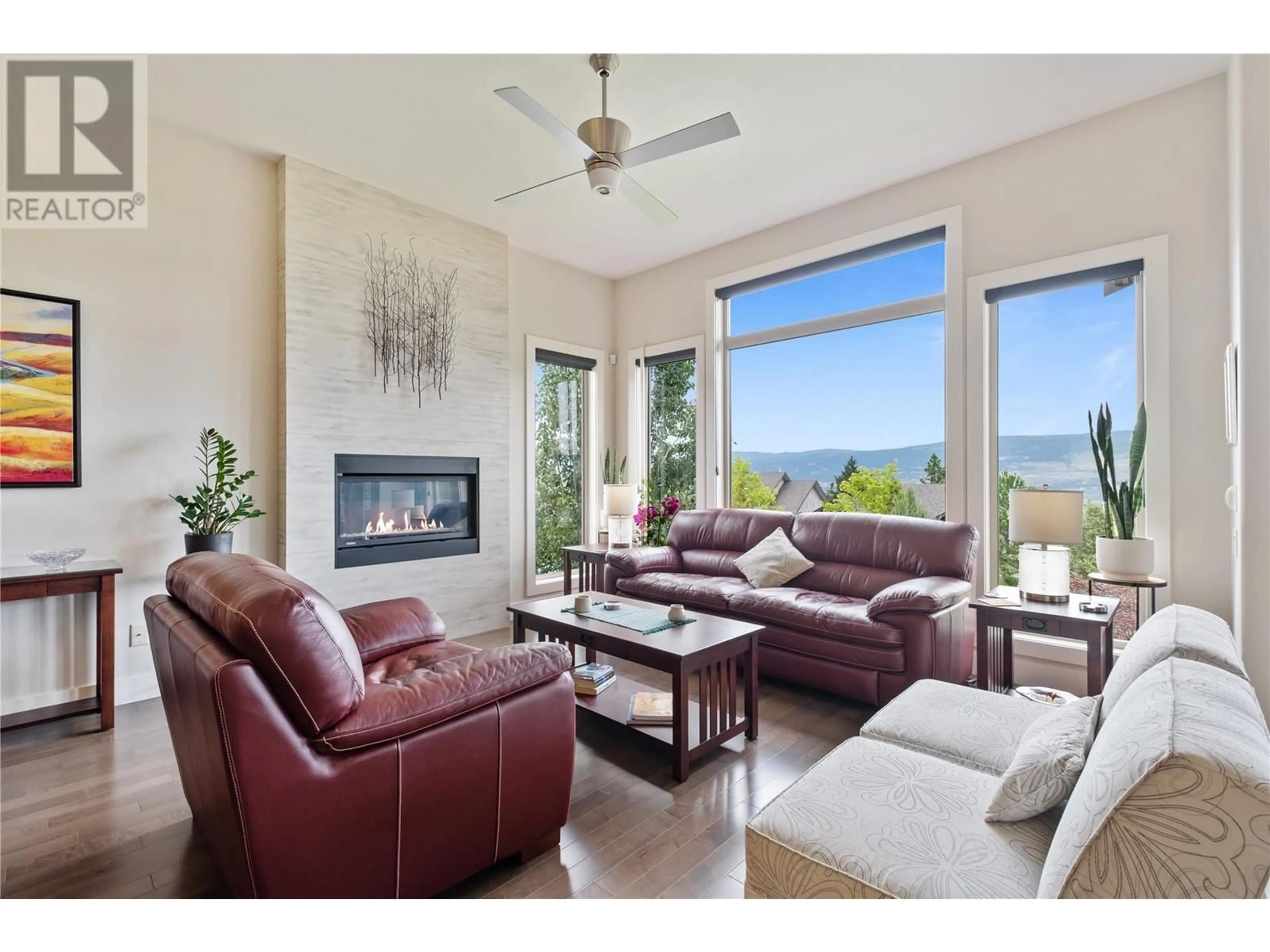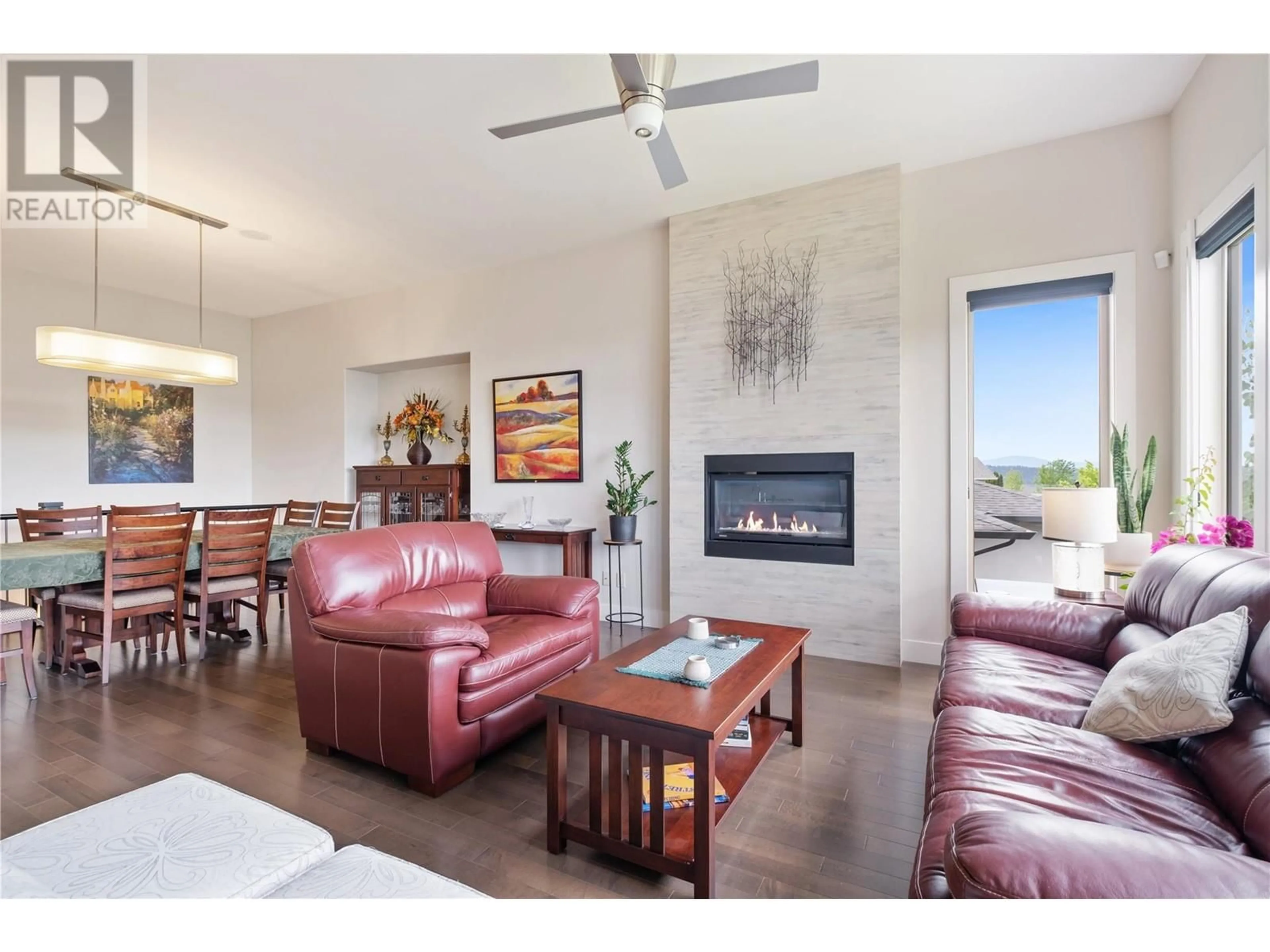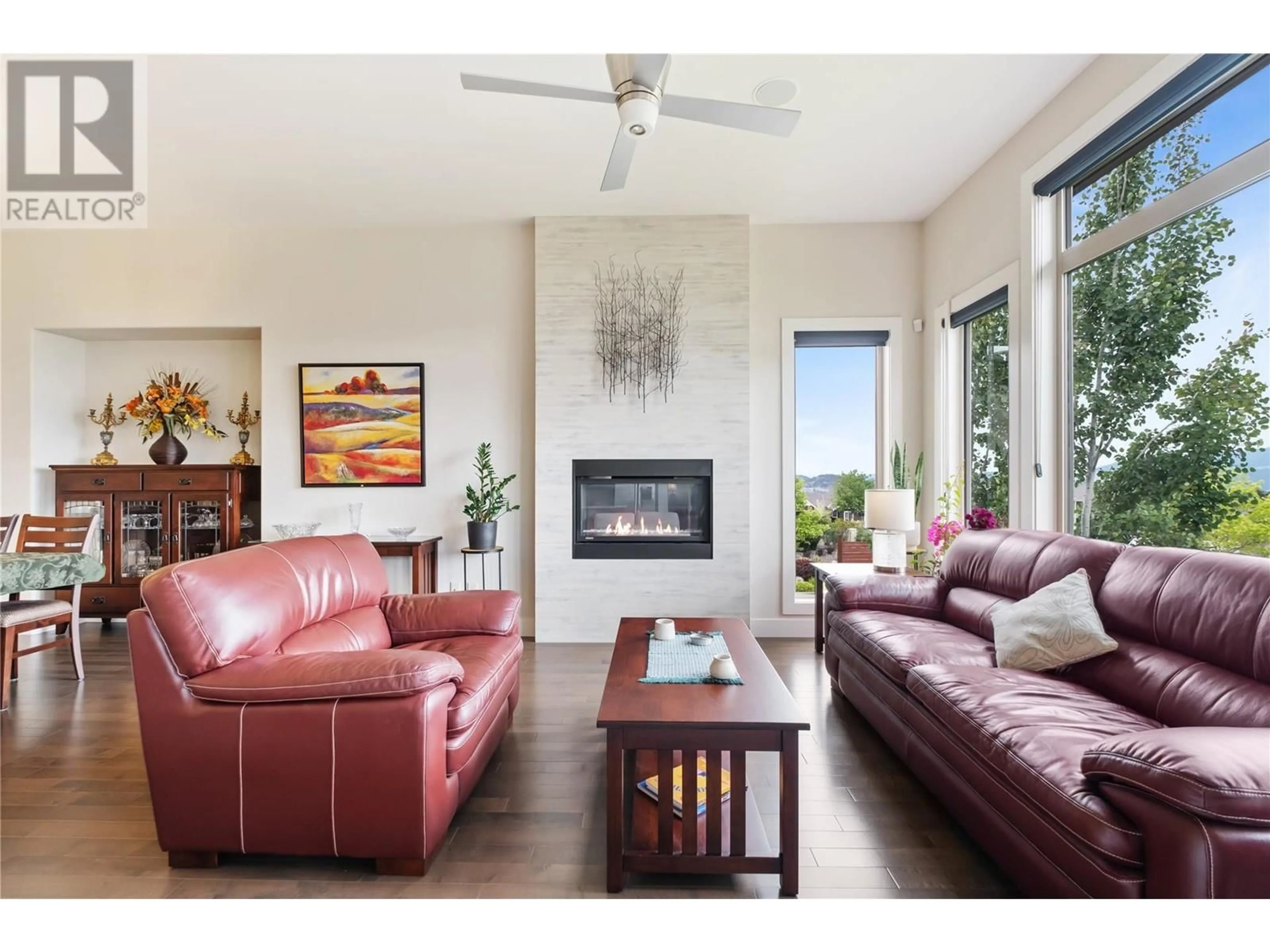569 Harrogate Lane, Kelowna, British Columbia V1V2V6
Contact us about this property
Highlights
Estimated ValueThis is the price Wahi expects this property to sell for.
The calculation is powered by our Instant Home Value Estimate, which uses current market and property price trends to estimate your home’s value with a 90% accuracy rate.Not available
Price/Sqft$446/sqft
Est. Mortgage$5,750/mo
Tax Amount ()-
Days On Market8 days
Description
Welcome to 569 Harrogate Lane on prestigious Dilworth Mountain. This luxury 3-bedroom + den (or 4th bedroom), 3-bath home sits on a quiet cul-de-sac with stunning mountain and valley views. Meticulously designed, the open-concept main floor includes a chef’s kitchen with granite countertops, premium stainless steel appliances, and elegant hardwood, tile, and carpet flooring. High ceilings, a gas fireplace, and expansive windows create a bright, inviting atmosphere, while the large view deck offers seamless indoor-outdoor living. The main floor also boasts a luxurious primary suite, a second bedroom or office, and a spa-like ensuite with double sinks and an oversized soaker tub. The walk-out lower level offers a spacious family/games room, gym/yoga room, wet bar, and two bedrooms opening to a beautifully landscaped, pool-ready backyard with a covered lounge area. Complete with a large, level driveway, double garage, and low-maintenance landscaping, this home is minutes from Kelowna’s top amenities, including hiking trails, the Kelowna Golf & Country Club, downtown, YLW, UBCO, shops, and more. Discover unparalleled luxury and breathtaking views at 569 Harrogate Lane—your private oasis awaits! (id:39198)
Property Details
Interior
Features
Basement Floor
Family room
19' x 23'Bedroom
11'6'' x 12'4''Full bathroom
11' x 5'Games room
10' x 12'Exterior
Features
Parking
Garage spaces 2
Garage type -
Other parking spaces 0
Total parking spaces 2
Property History
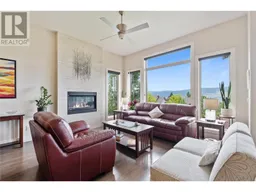 62
62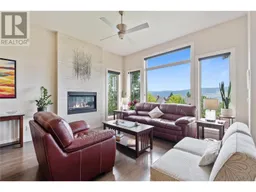 62
62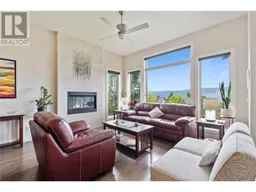 62
62
