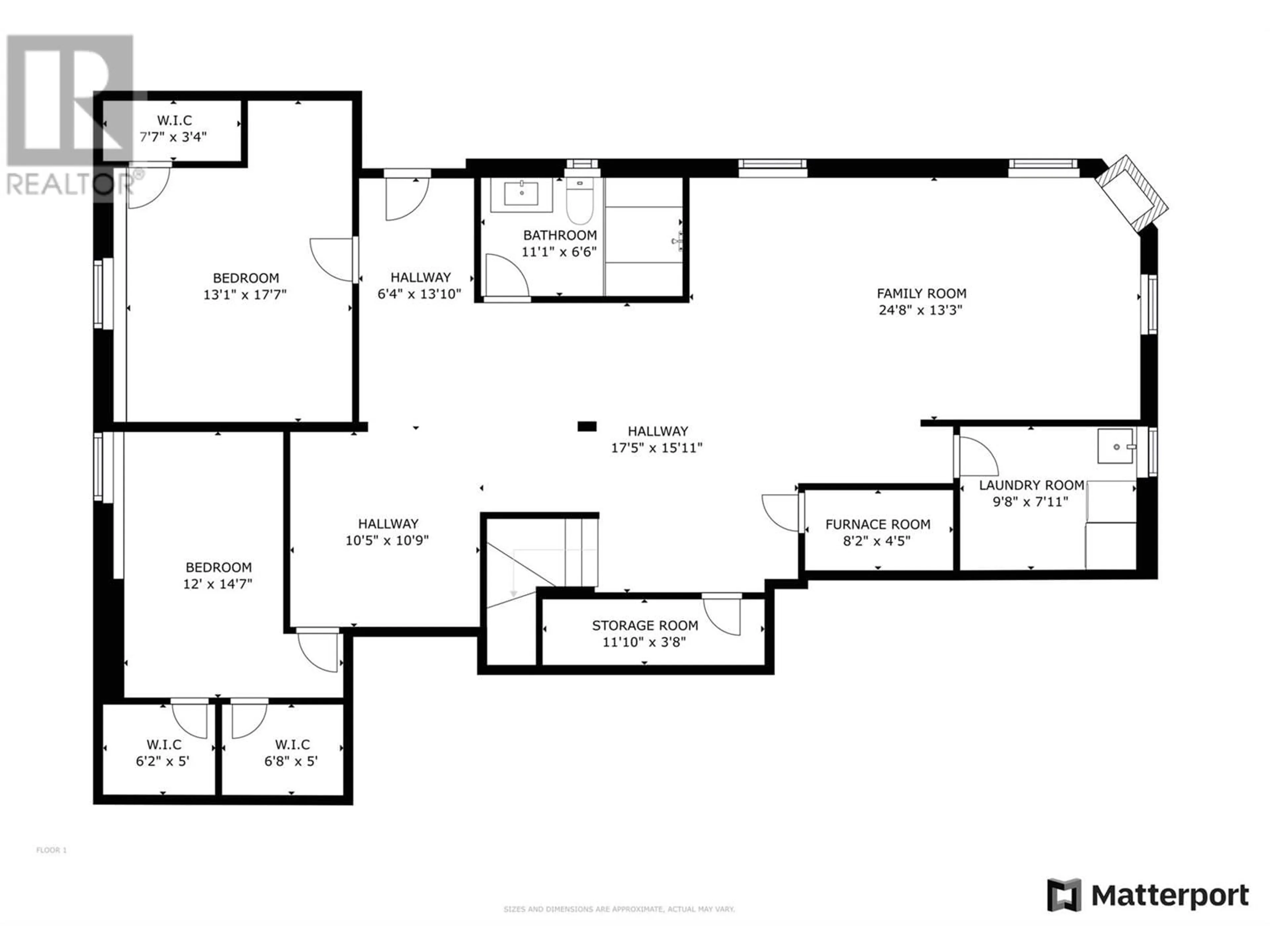565 San Cabrio Court, Kelowna, British Columbia V1V1S8
Contact us about this property
Highlights
Estimated ValueThis is the price Wahi expects this property to sell for.
The calculation is powered by our Instant Home Value Estimate, which uses current market and property price trends to estimate your home’s value with a 90% accuracy rate.Not available
Price/Sqft$314/sqft
Est. Mortgage$4,295/mo
Tax Amount ()-
Days On Market9 days
Description
Welcome to 565 San Cabrio, an expansive 3-bed + den, 3-bath executive home nestled in a quiet cul-de-sac with stunning valley views and price to sell!! Spanning roughly 3000 sq. ft., this home boasts high-end finishings, vaulted ceilings, and an open-concept design perfect for families seeking both style and space. The walk-out basement offers endless possibilities, whether you're looking to create a suite, a media room, a place for the kids, maybe a pool table? The massive ensuite in the primary bedroom provides a touch of luxury, while the double car garage adds convenience. Located in a family-friendly neighborhood, you’ll be within walking distance to parks, and close to schools, shopping, and downtown Kelowna. This move-in ready home offers the perfect blend of comfort, views, and convenience—don’t miss your chance to make it yours! (id:39198)
Property Details
Interior
Features
Basement Floor
Utility room
8'2'' x 4'5''Laundry room
9'8'' x 7'11''Family room
24'8'' x 13'3''3pc Bathroom
11'1'' x 6'6''Exterior
Features
Parking
Garage spaces 2
Garage type Attached Garage
Other parking spaces 0
Total parking spaces 2
Property History
 41
41 41
41

