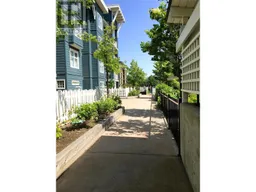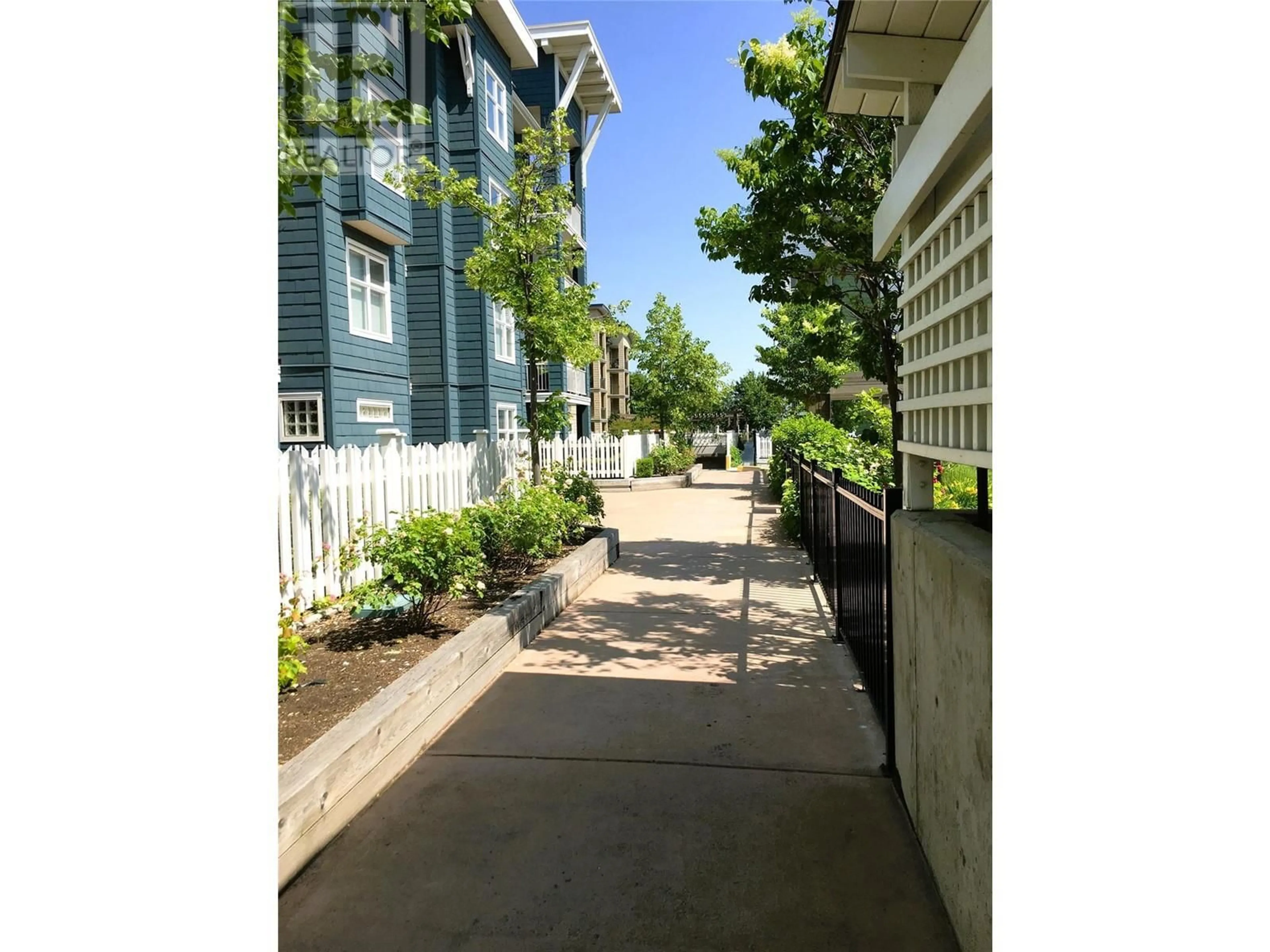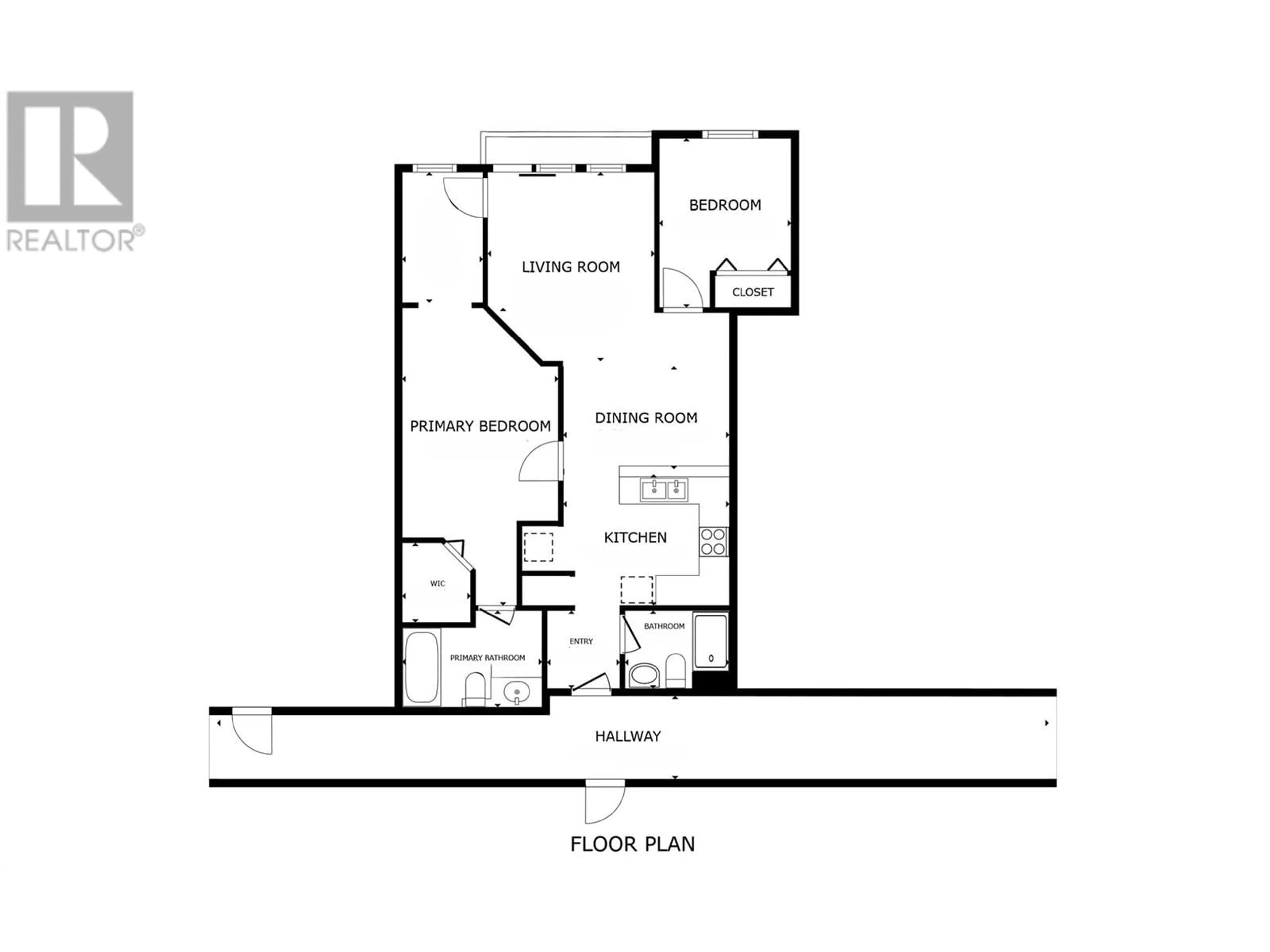563 Yates Road Unit# 203, Kelowna, British Columbia V1V2C7
Contact us about this property
Highlights
Estimated ValueThis is the price Wahi expects this property to sell for.
The calculation is powered by our Instant Home Value Estimate, which uses current market and property price trends to estimate your home’s value with a 90% accuracy rate.Not available
Price/Sqft$551/sqft
Days On Market152 days
Est. Mortgage$2,104/mth
Maintenance fees$373/mth
Tax Amount ()-
Description
IMMEDIATE POSSESSION. Welcome to The Verve! This luxury complex has great amenities and is in a superb location. This 2 bedroom, 2 bathroom second floor unit boasts an open plan kitchen, dining and living area. The kitchen is spacious with generous worktop space, double S/S sink and electric stove. The breakfast bar adds extra counter top & seating space. The living room has great natural light from the large Patio doors which lead onto a covered deck. Spacious primary bedroom with a den / office, a walk-in closet and 4pc en-suite. There is a second bedroom on the opposite side of the unit. This is ideal for first time buyers or investors. Complex features outdoor in-ground pool, sand volleyball court, BBQ and patio area, secure heated underground parking (#145), 5’ x 5’ storage locker (#77). Easily accessible bus routes to University or Downtown. Shopping / coffee shops etc are a few minutes away by foot. Pet friendly complex, options include 2 x dogs with combined weight of 80 lb or 1 x dog up to 80 lb & 2 cats. (id:39198)
Property Details
Interior
Features
Second level Floor
Bedroom
9'1'' x 18'1''Living room
11'2'' x 11'5''Other
14'1'' x 3'2''Den
5'2'' x 7'5''Exterior
Features
Condo Details
Inclusions
Property History
 76
76

