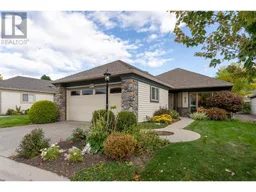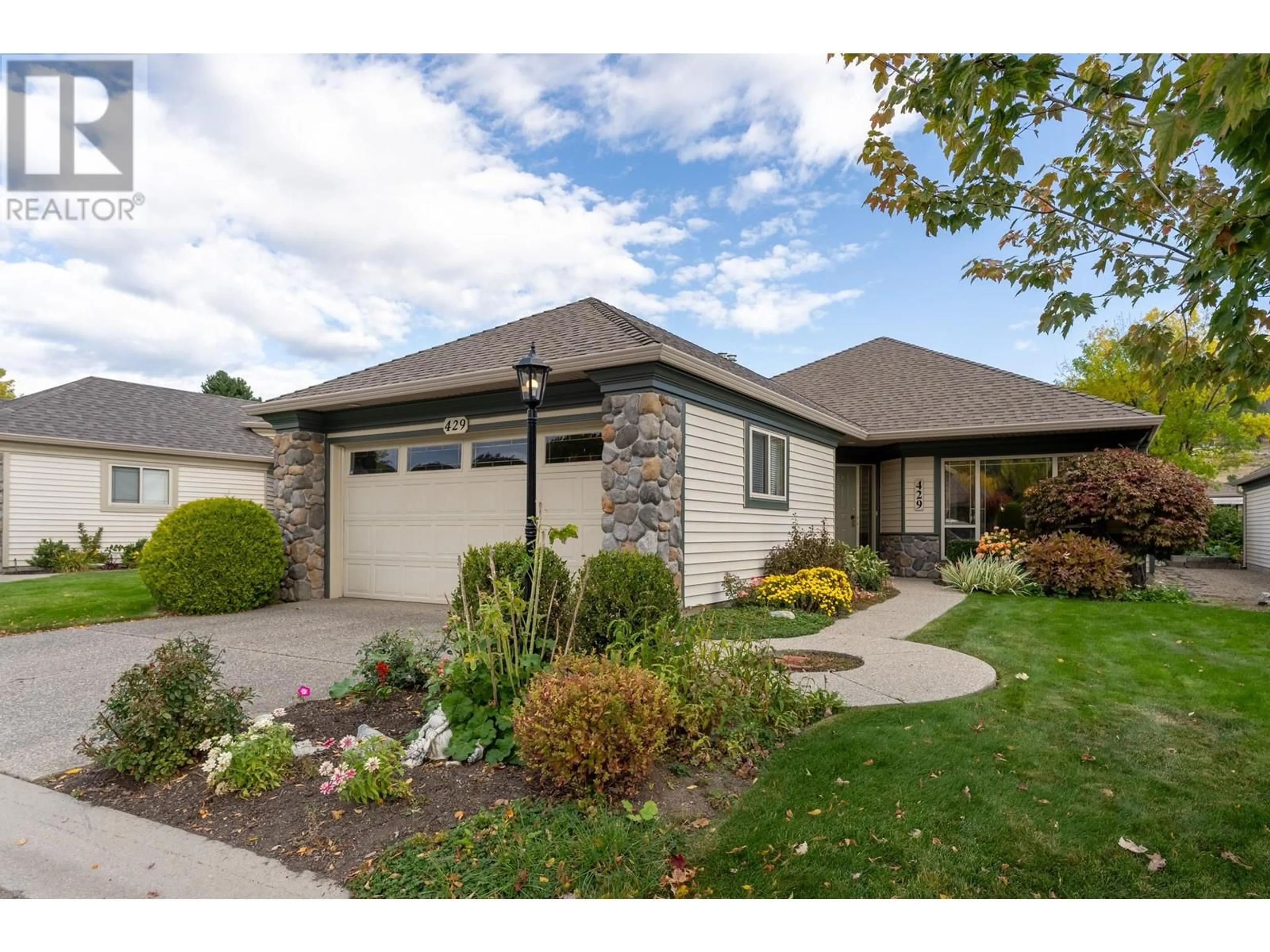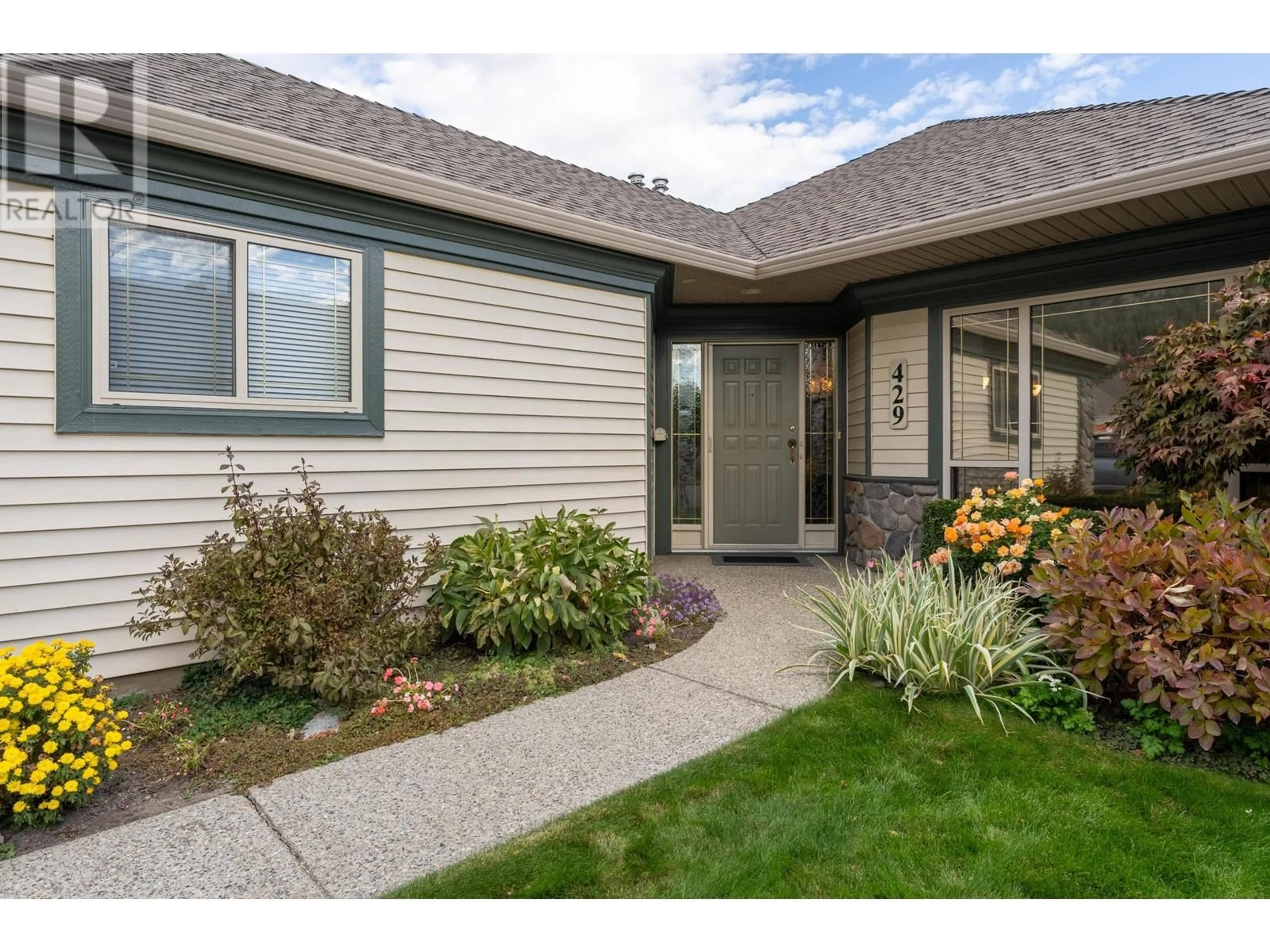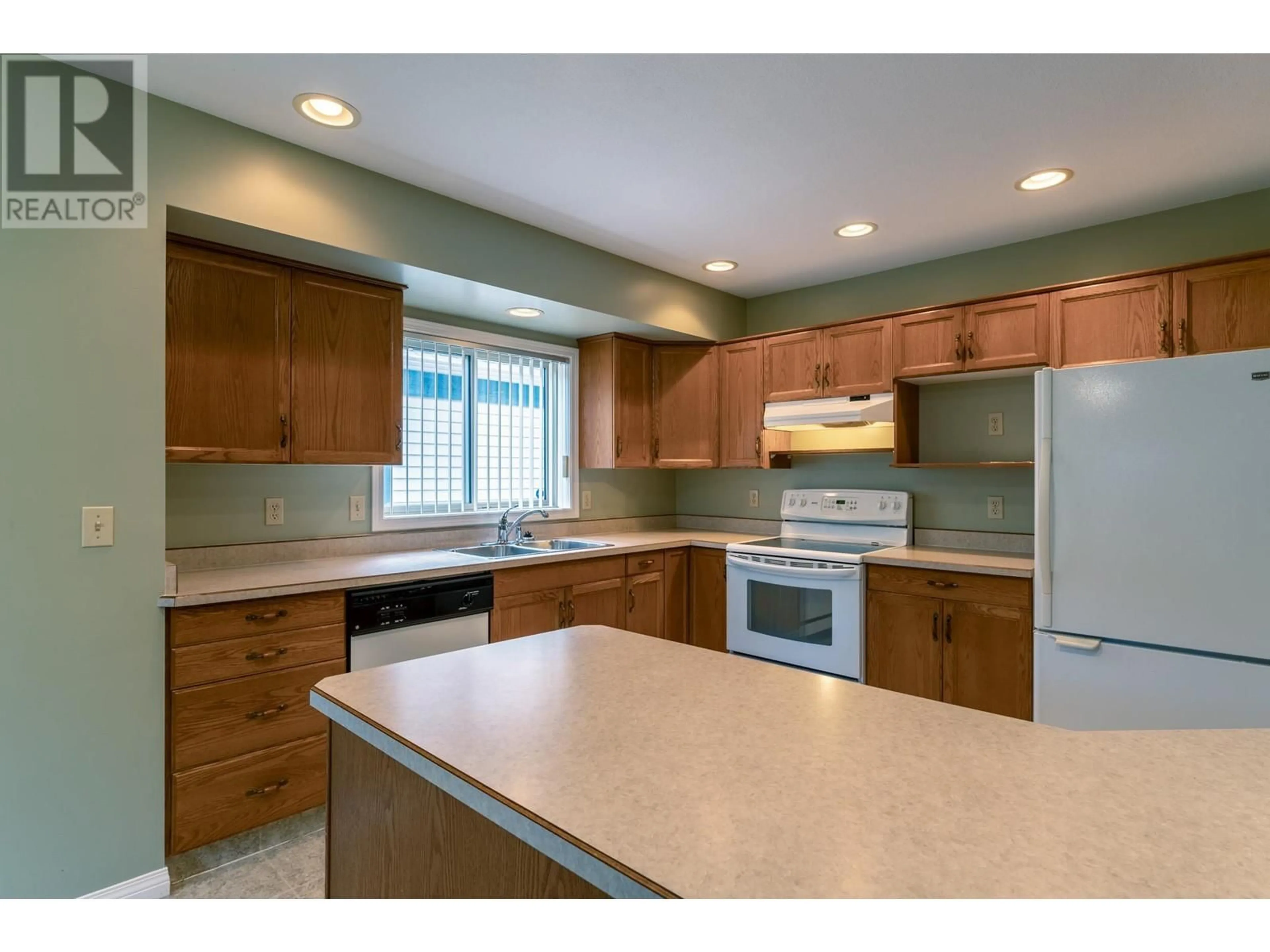550 Yates Road Unit# 429, Kelowna, British Columbia V1V1Z4
Contact us about this property
Highlights
Estimated ValueThis is the price Wahi expects this property to sell for.
The calculation is powered by our Instant Home Value Estimate, which uses current market and property price trends to estimate your home’s value with a 90% accuracy rate.Not available
Price/Sqft$479/sqft
Est. Mortgage$3,221/mth
Maintenance fees$320/mth
Tax Amount ()-
Days On Market2 days
Description
This well-cared for home in the highly sought after community of Sandalwood is ready to welcome its new owner. With 2 bedrooms, 2 bathrooms and a den, it is ideal for downsizing and still welcoming your guests. Step inside to discover vaulted ceilings which enhance the spaciousness. This community offers year round leisure with access to both indoor and outdoor pools and top notch facilities. Nestled along the waterway, this home offers a peaceful and private retreat in the heart of Glenmore. Call your realtor today to schedule a viewing. (id:39198)
Property Details
Interior
Features
Main level Floor
3pc Bathroom
Bedroom
9'11'' x 11'4''4pc Ensuite bath
Primary Bedroom
13'11'' x 10'11''Exterior
Features
Parking
Garage spaces 2
Garage type Attached Garage
Other parking spaces 0
Total parking spaces 2
Condo Details
Amenities
Clubhouse, Party Room, RV Storage
Inclusions
Property History
 26
26


