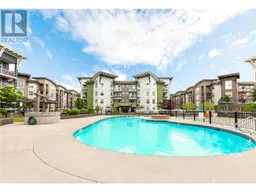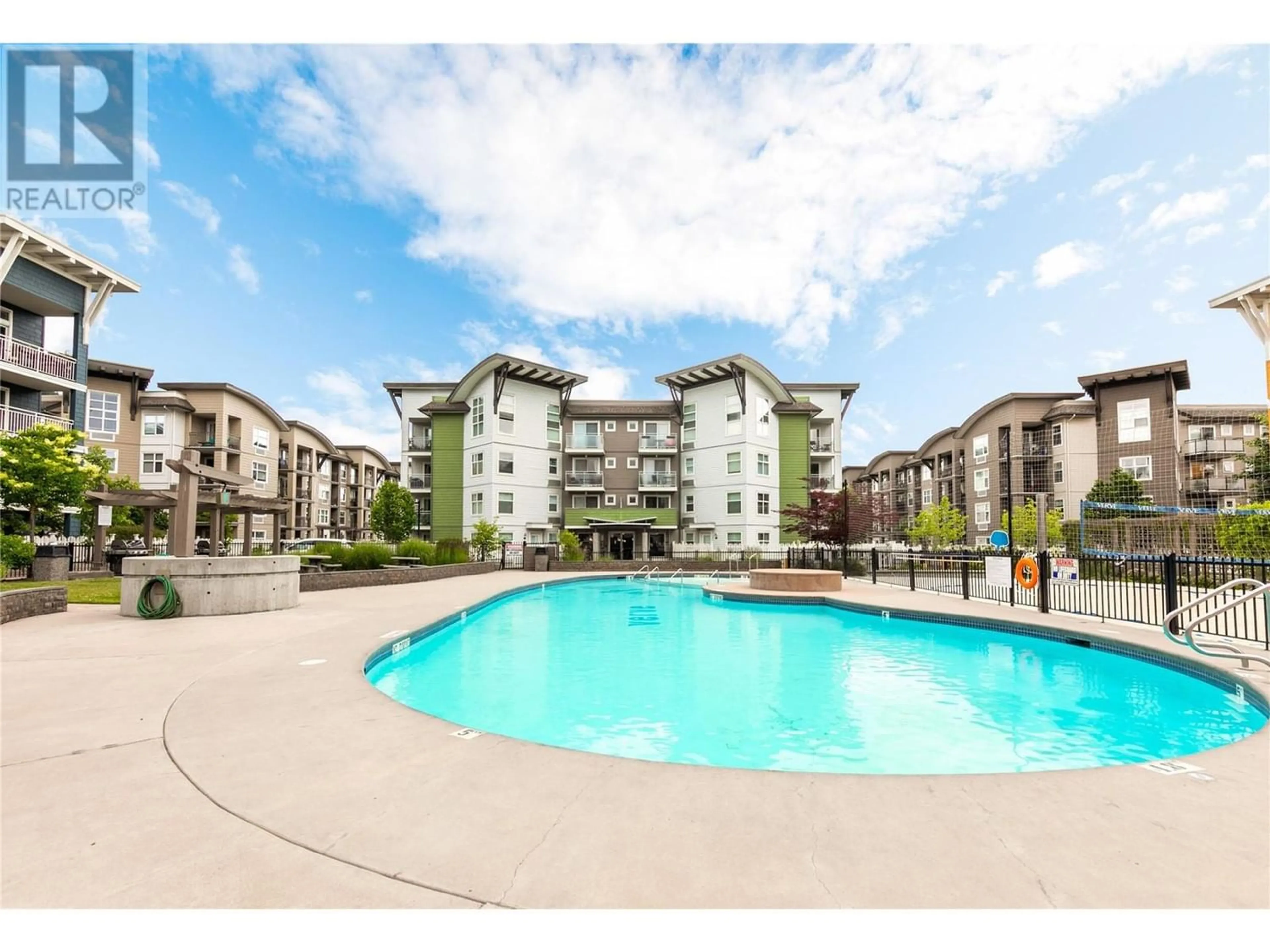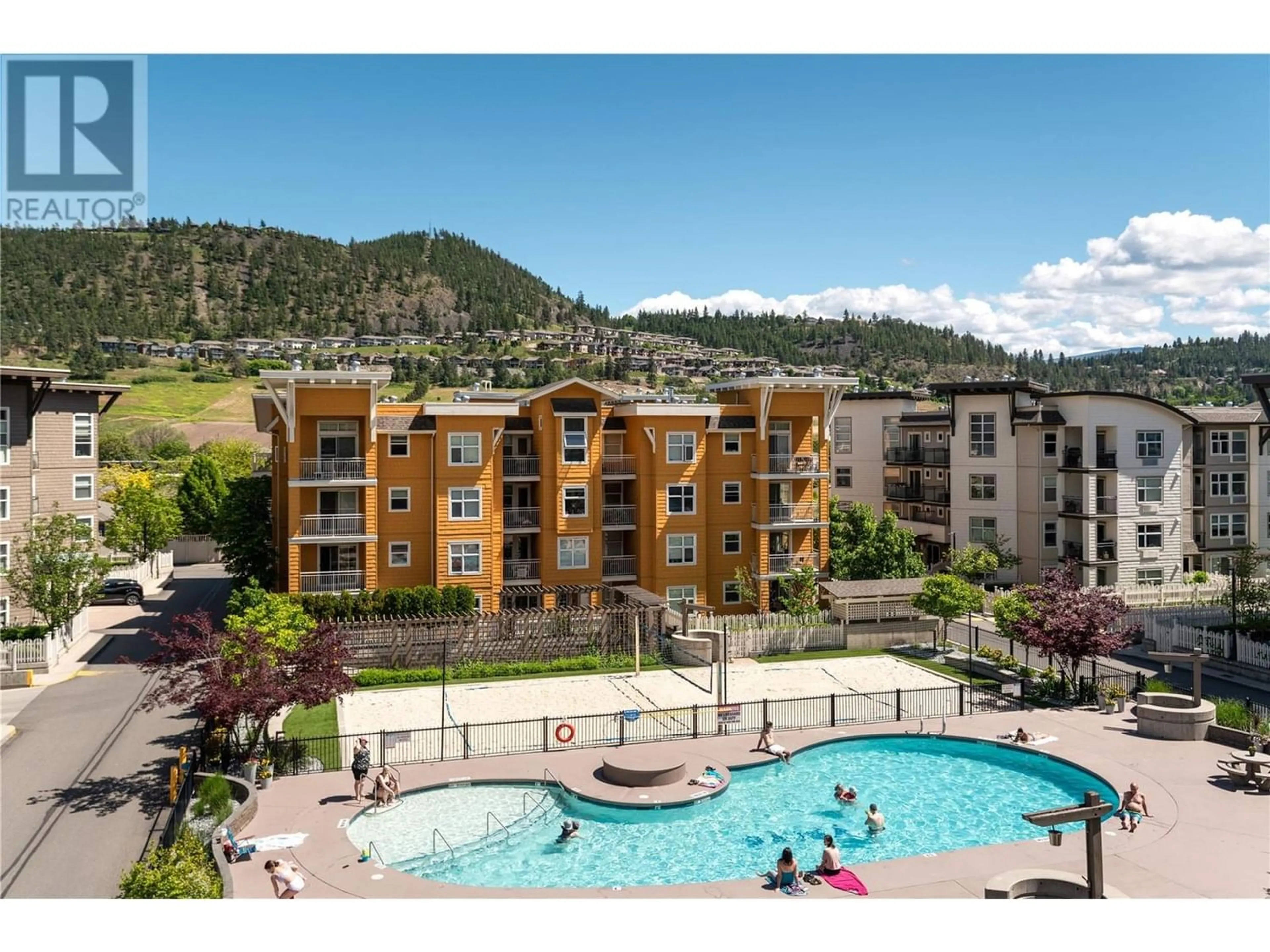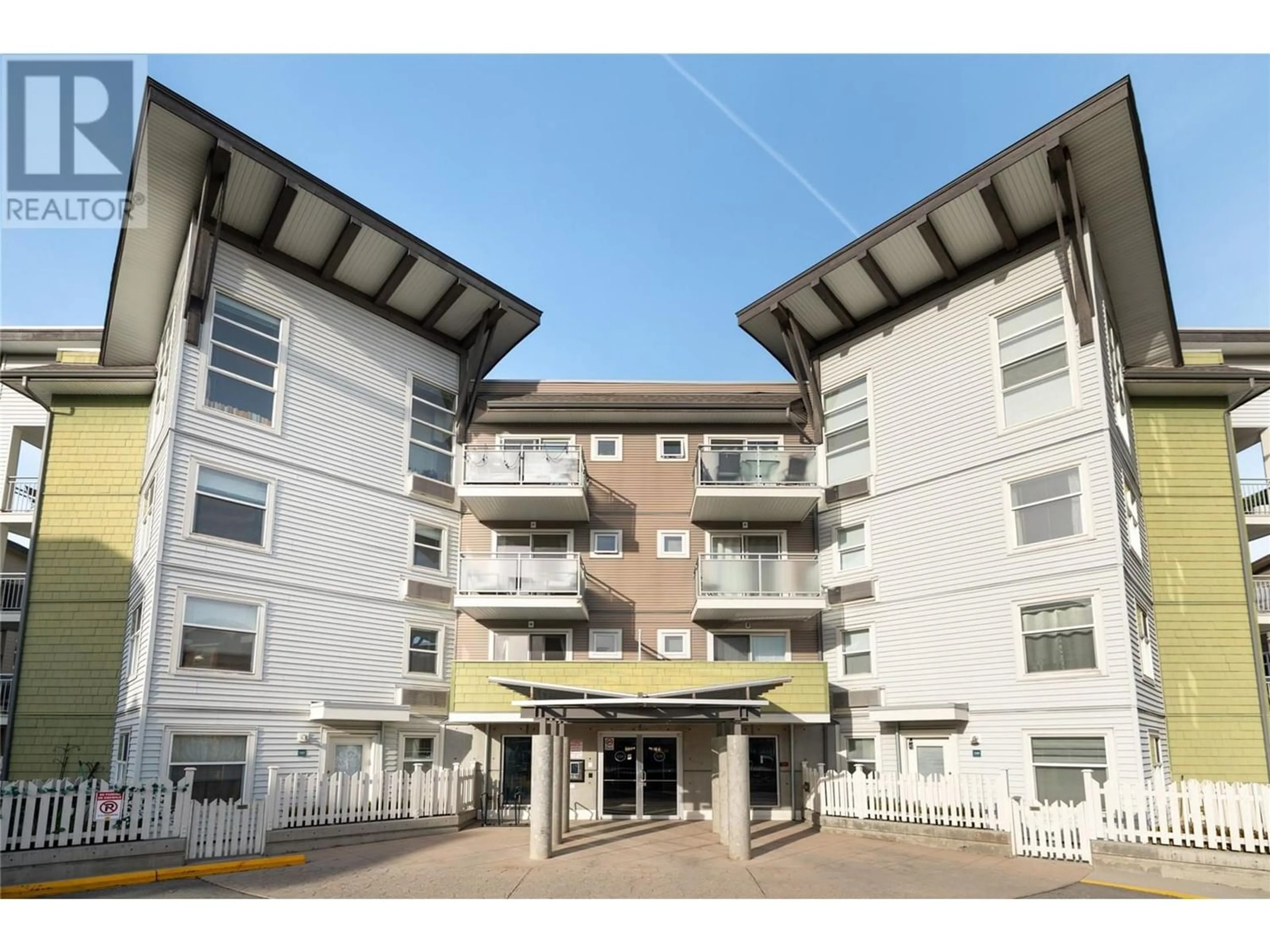539 Yates Road Unit# 100, Kelowna, British Columbia V1V2T8
Contact us about this property
Highlights
Estimated ValueThis is the price Wahi expects this property to sell for.
The calculation is powered by our Instant Home Value Estimate, which uses current market and property price trends to estimate your home’s value with a 90% accuracy rate.Not available
Price/Sqft$917/sqft
Est. Mortgage$1,288/mo
Maintenance fees$135/mo
Tax Amount ()-
Days On Market244 days
Description
Experience the essence of Okanagan living at The Verve, nestled in the heart of Kelowna's beloved Glenmore neighborhood. Immerse yourself in the vibrant community with convenient access to amenities and recreational opportunities that define quintessential Okanagan living. Discover the allure of this turn-key studio apartment, strategically positioned within the complex for optimal convenience. Step outside your doorstep to embrace a lifestyle of leisure, with sandy beach volleyball courts, a refreshing saltwater swimming pool and a welcoming BBQ patio area just moments away. This luminous garden-level condo caters to the dynamic needs of students and savvy property investors alike. Enjoy seamless access to your unit from the street, bypassing the main building entrance and relish in the privacy of your own patio oasis enclosed by a charming white picket fence. Pet lovers rejoice as ground floor living allows for the accommodation of two pets. Here you can have 2 cats OR 2 Dogs no more than 40 lbs each OR 1 Dog (up to 80lbs) and 1 cat. With the added convenience of one secure underground parking stall and a storage locker, this residence embodies both practicality and comfort, promising an exceptional investment opportunity. (id:39198)
Property Details
Interior
Features
Main level Floor
Full bathroom
8'7'' x 10'0''Bedroom - Bachelor
11'7'' x 13'0''Kitchen
7'7'' x 9'4''Laundry room
3'2'' x 3'4''Exterior
Features
Parking
Garage spaces 1
Garage type -
Other parking spaces 0
Total parking spaces 1
Condo Details
Amenities
Clubhouse, Storage - Locker
Inclusions
Property History
 26
26


