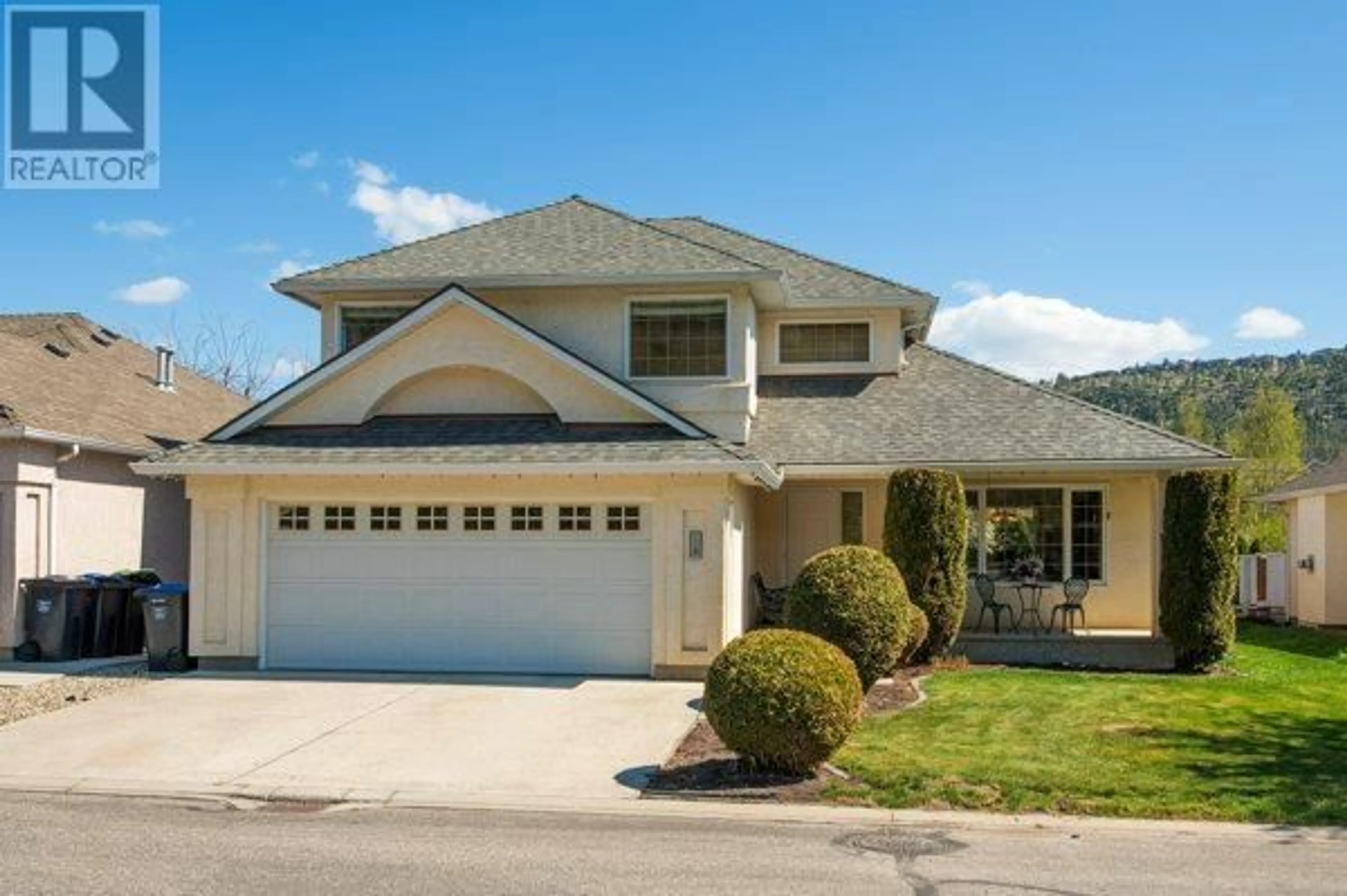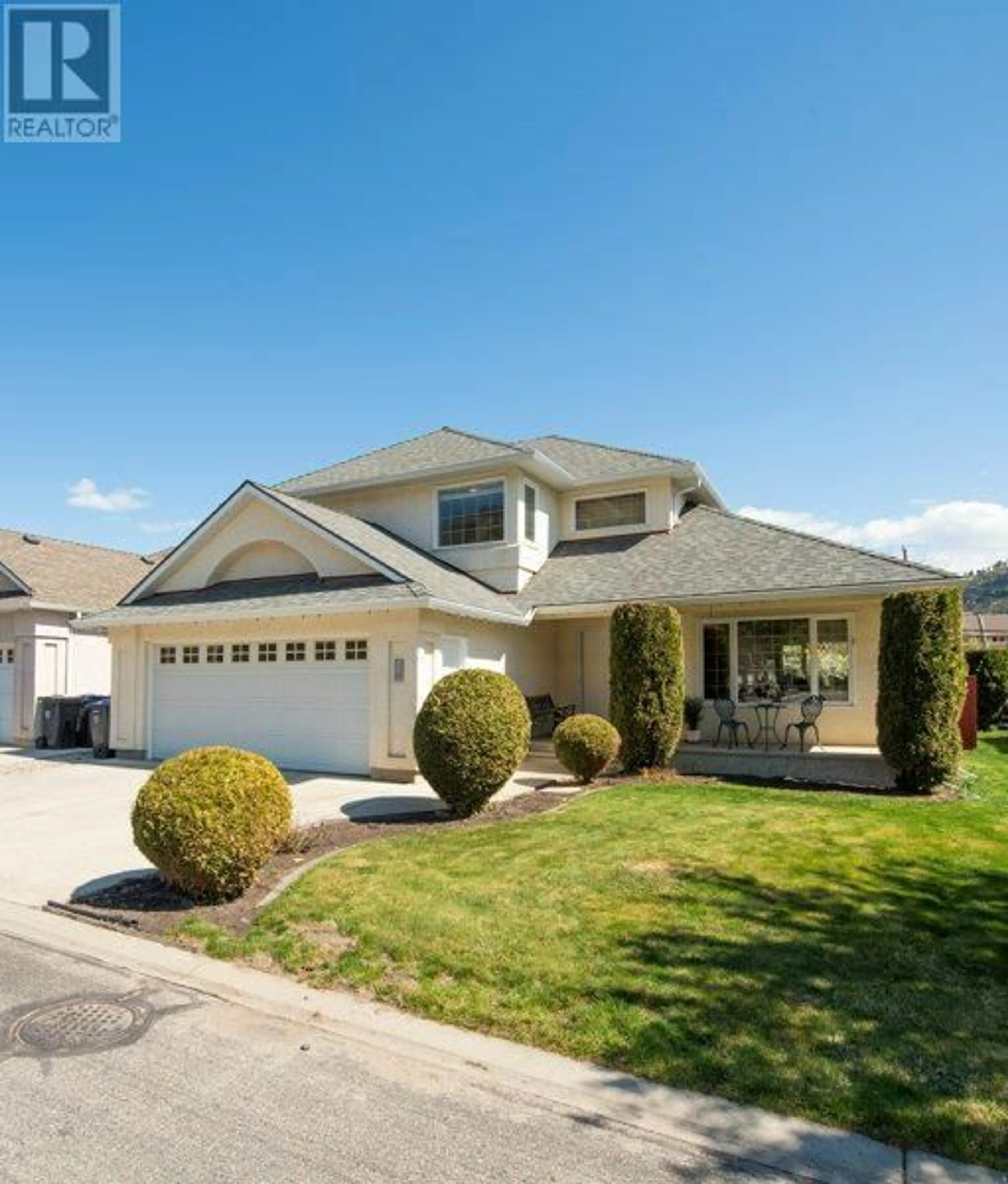445 Yates Road Unit# 118, Kelowna, British Columbia V1V1Y4
Contact us about this property
Highlights
Estimated ValueThis is the price Wahi expects this property to sell for.
The calculation is powered by our Instant Home Value Estimate, which uses current market and property price trends to estimate your home’s value with a 90% accuracy rate.Not available
Price/Sqft$349/sqft
Est. Mortgage$3,779/mo
Maintenance fees$150/mo
Tax Amount ()-
Days On Market115 days
Description
Discover ""The Orchards"", a quiet and sought-after neighborhood in North Glenmore. This area is ideally located within walking distance of Watson Road Elementary and Dr. Knox Middle School. A short drive connects you to the University of British Columbia Okanagan and the heart of downtown Kelowna. The two-story home offers 4 bedrooms, 3.5 bathrooms, double garage and fenced yard. The main floor boasts a vaulted ceiling entryway, family room with a gas fireplace, eat-in kitchen with a Quartz countertop, formal living and dining rooms, bathroom & laundry room. The upper level Primary bedroom has an ensuite bath & walk-in closet. The basement is finished with a recreation room, an additional bedroom, and a bathroom. Hot water tank 2017, roof 2016, (most)windows replaced on the back side of the home . Bring the family! It's an excellent opportunity to live close to Knox Mountain & Brandt's Creek Park, schools, public transportation, shopping and so much more. (id:39198)
Property Details
Interior
Features
Second level Floor
4pc Ensuite bath
9'6'' x 4'9''Bedroom
9'8'' x 12'9''Bedroom
9'10'' x 9'11''3pc Ensuite bath
7' x 9'6''Exterior
Features
Parking
Garage spaces 4
Garage type Attached Garage
Other parking spaces 0
Total parking spaces 4
Condo Details
Inclusions
Property History
 38
38

