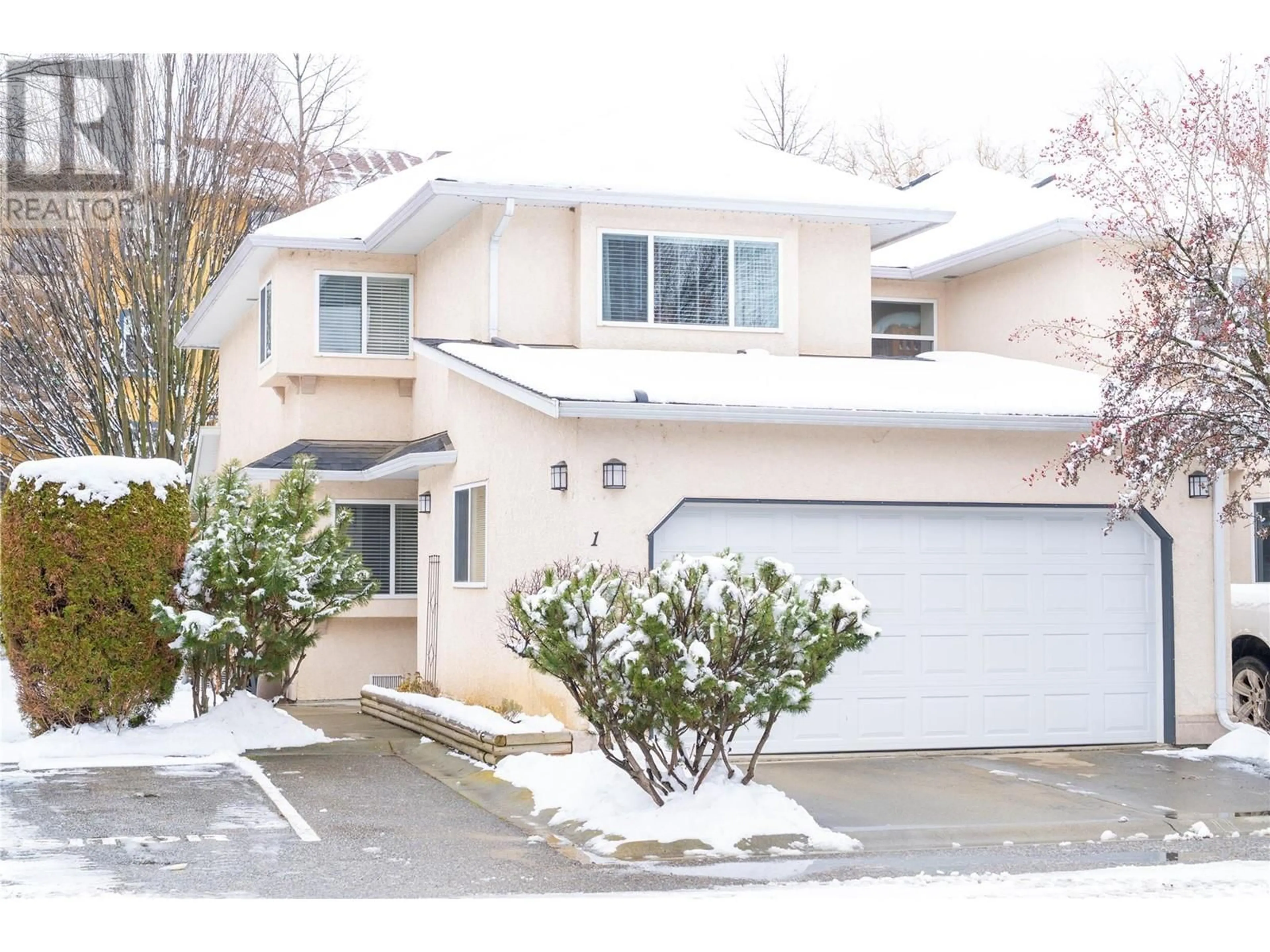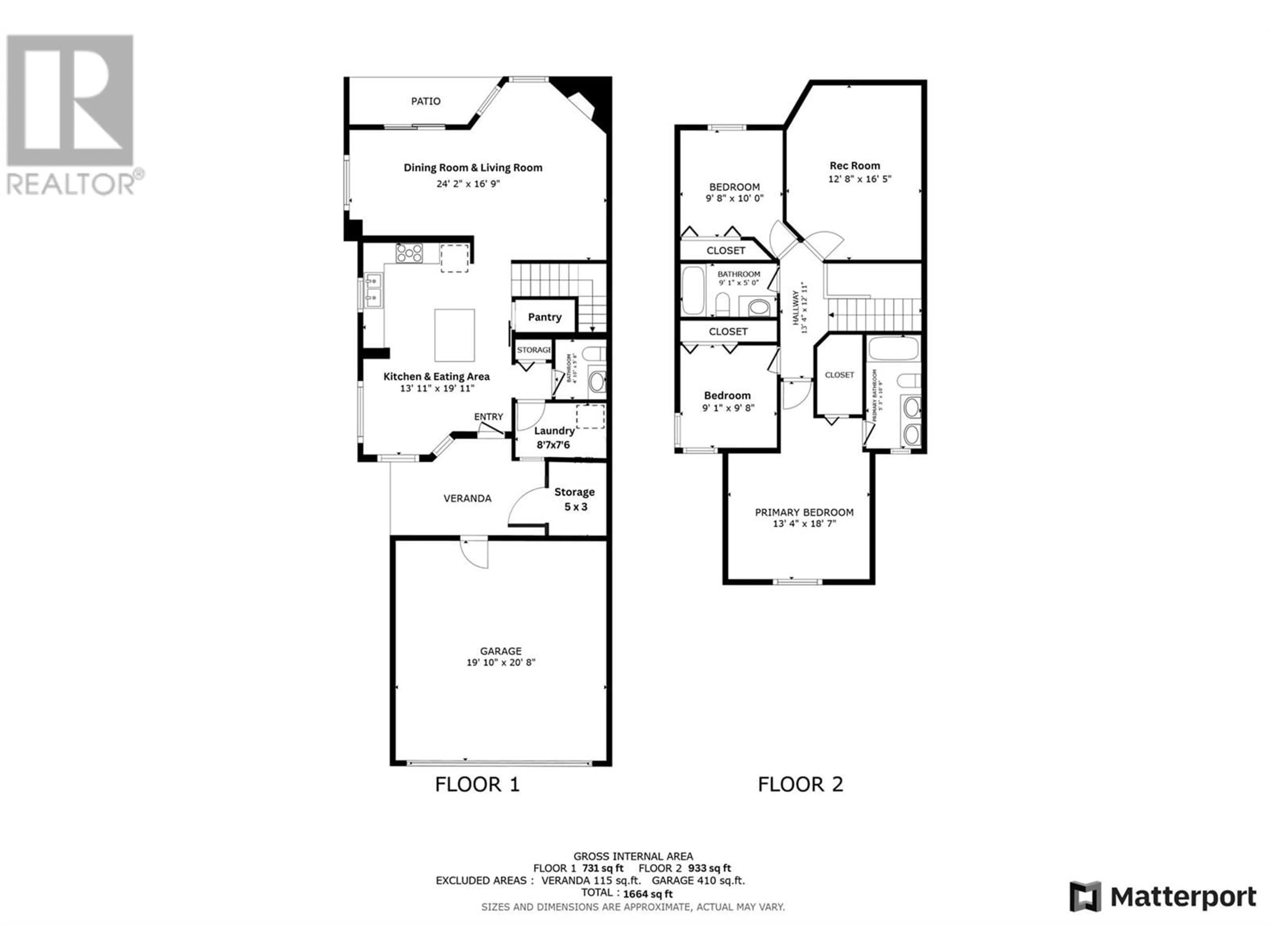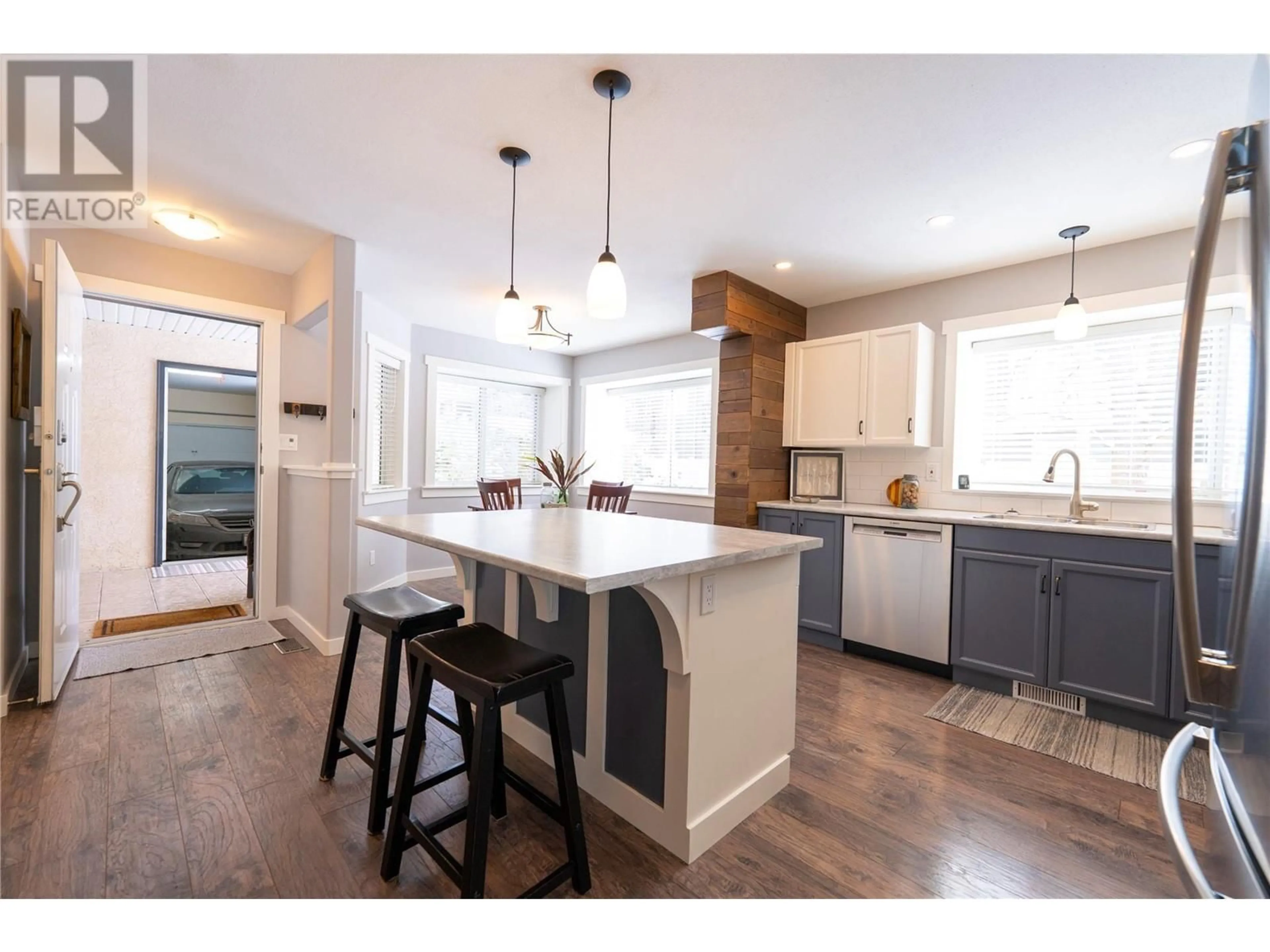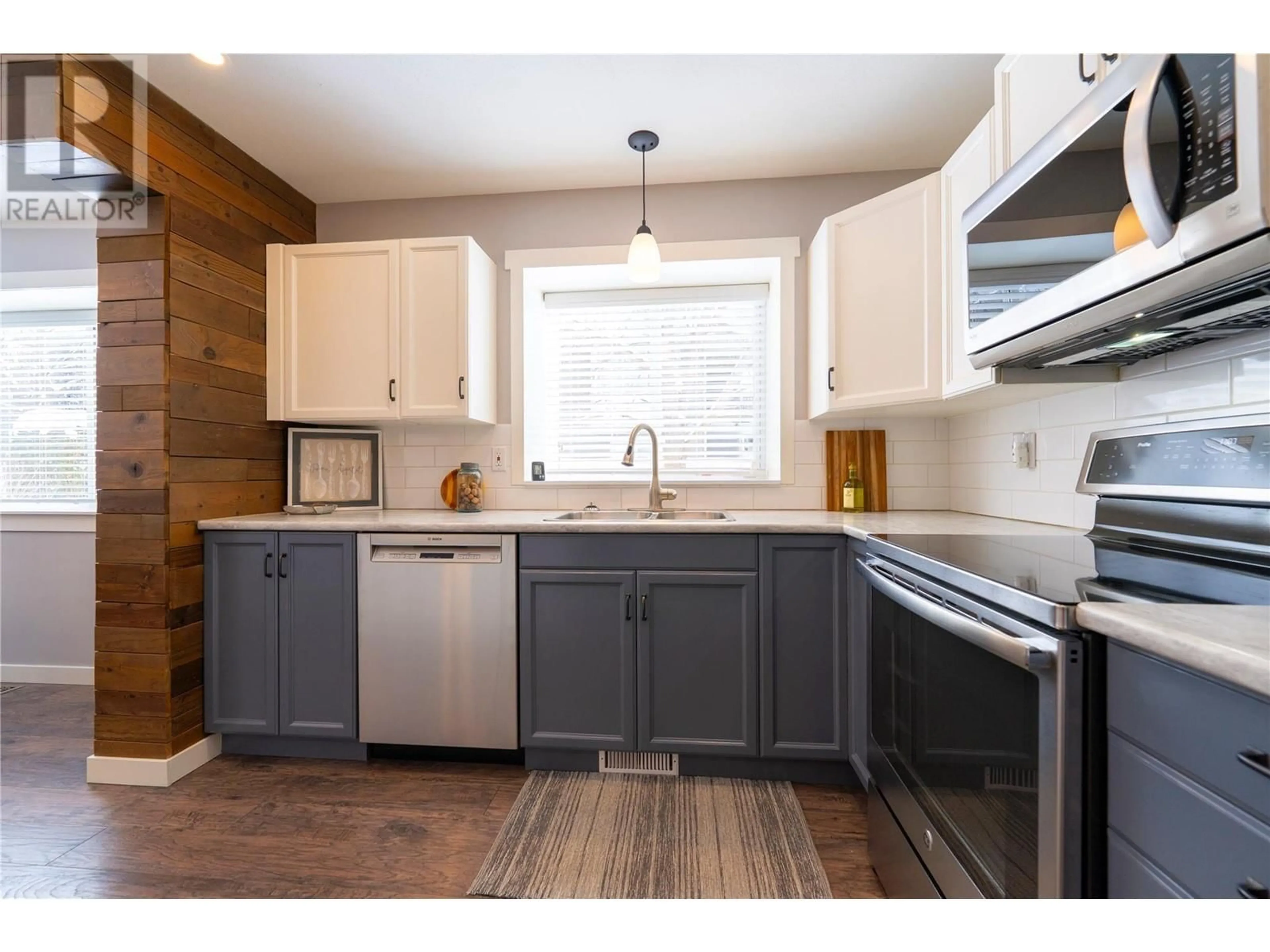313 Whitman Road Unit# 1, Kelowna, British Columbia V1V2J4
Contact us about this property
Highlights
Estimated ValueThis is the price Wahi expects this property to sell for.
The calculation is powered by our Instant Home Value Estimate, which uses current market and property price trends to estimate your home’s value with a 90% accuracy rate.Not available
Price/Sqft$438/sqft
Est. Mortgage$3,131/mo
Maintenance fees$389/mo
Tax Amount ()-
Days On Market3 days
Description
Discover a truly unique townhouse in Kelowna, BC! This stunning 2-level, end unit townhouse offers the perfect blend of comfort, style, and convenience. With 3 spacious bedrooms and 2.5 bathrooms, this home weights in at 1664 sqft and is ideal for families with kids or couples wanting that extra space with a giant bonus rec room upstairs! The finishings were updated head to toe with new flooring, designer paint, bathrooms, window coverings, and light fixtures. The chef's dream kitchen boasts a massive island and ample storage pantry. Natural light floods the interior through numerous windows, creating a bright and inviting atmosphere throughout. Outdoor living is a breeze with a covered sitting area at the entrance and a new composite deck in the back, ideal for BBQs and entertaining. The double car garage provides secure parking and additional storage space. Located in the desirable Glenpark neighbourhood, this townhouse offers easy access to all levels of schools, shopping,parks, and transit.Enjoy low maintenance fees and a great sense of community in this well-maintained complex.Recent updates include a new furnace and AC in 2018 and a new roof in 2016, ensuring peace of mind for years to come. With its prime location and modern amenities, this townhouse is perfect for those seeking a move-in ready home in a fantastic Kelowna neighbourhood.Don't miss this opportunity to own a beautifully updated townhouse in a prime location. Call to book your appointment today! (id:39198)
Upcoming Open House
Property Details
Interior
Features
Second level Floor
4pc Bathroom
9'1'' x 5'0''Recreation room
12'8'' x 16'5''Bedroom
9'8'' x 10'0''Bedroom
9'1'' x 9'8''Exterior
Features
Parking
Garage spaces 4
Garage type Attached Garage
Other parking spaces 0
Total parking spaces 4
Condo Details
Inclusions
Property History
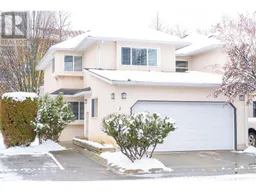 45
45
