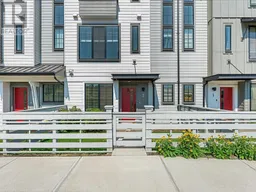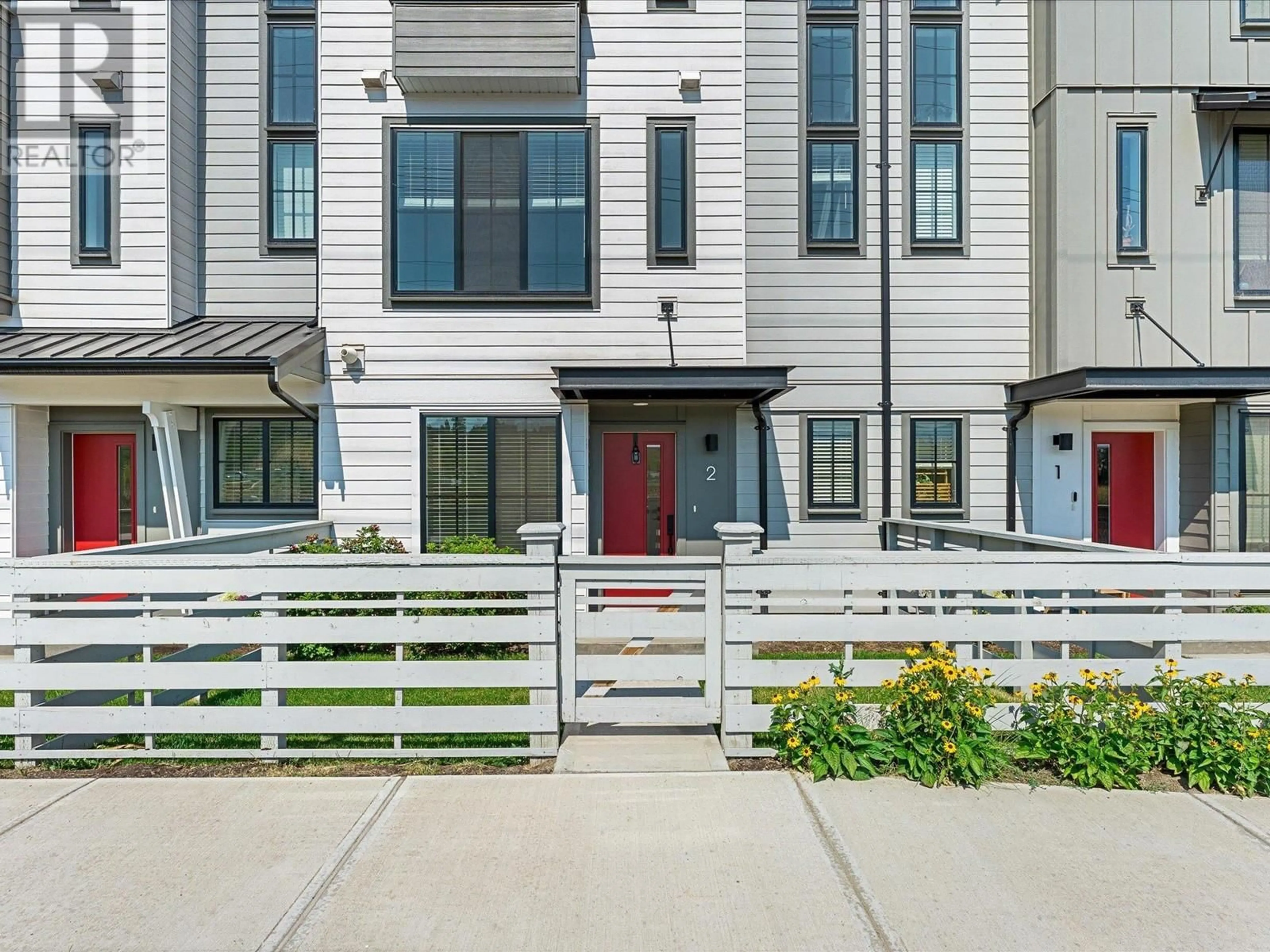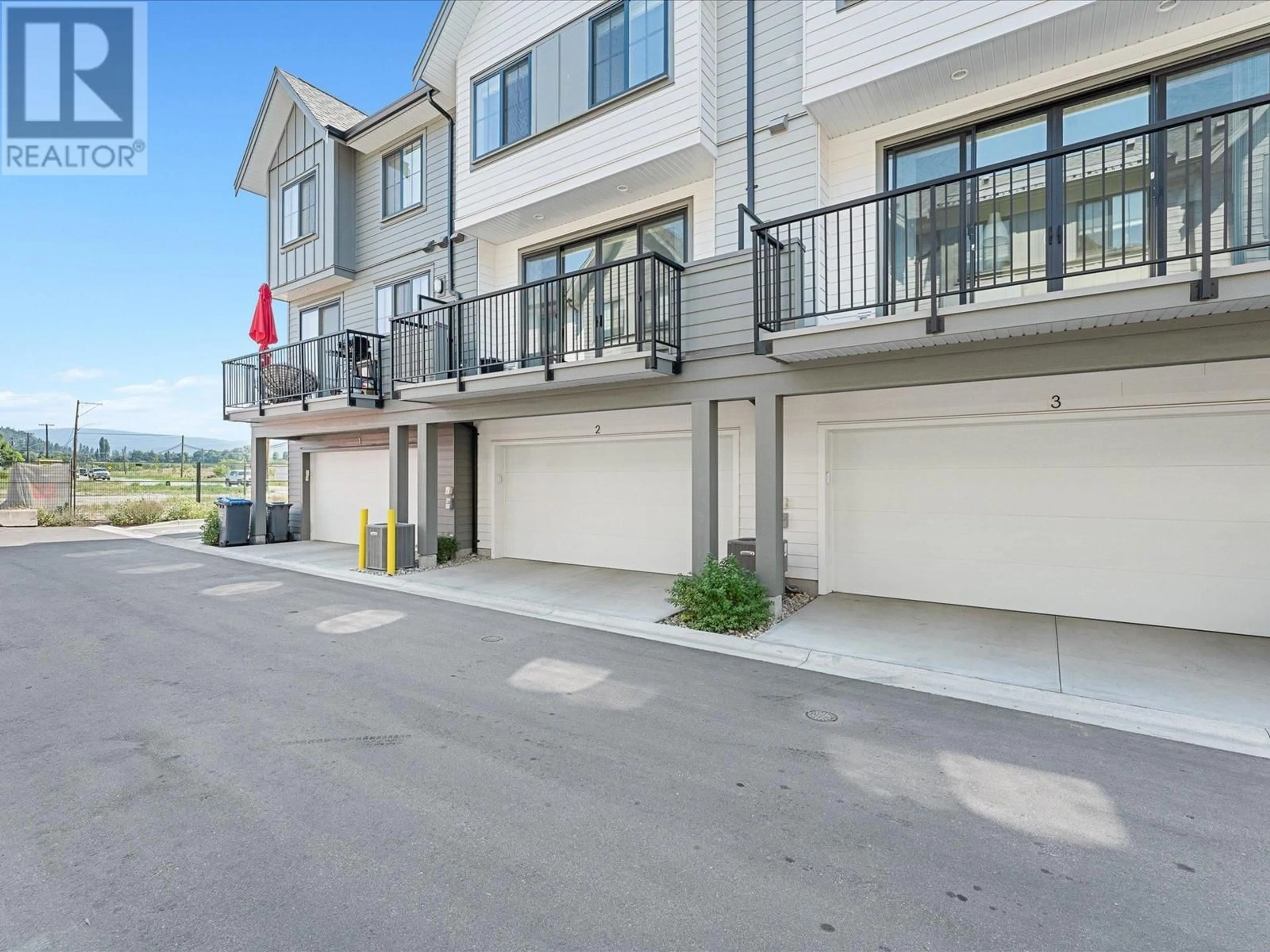307 Glen Park Drive Unit# 2, Kelowna, British Columbia V1V0H1
Contact us about this property
Highlights
Estimated ValueThis is the price Wahi expects this property to sell for.
The calculation is powered by our Instant Home Value Estimate, which uses current market and property price trends to estimate your home’s value with a 90% accuracy rate.Not available
Price/Sqft$478/sqft
Days On Market3 days
Est. Mortgage$3,058/mth
Maintenance fees$207/mth
Tax Amount ()-
Description
Discover this stunning 3-bedroom + den, 3-bathroom townhome featuring a double attached garage, located in the highly sought-after Glenmore neighbourhood! This spacious unit boasts an abundance of natural light throughout its functional, open-concept layout, with quality finishings, and a contemporary kitchen that offers direct access to a generously sized patio perfect for entertaining. With two bedrooms accompanying the primary bedroom on the top floor and an additional den (great for an office or guest space) on the first floor, this thoughtful design is perfect for families and investors alike. 10 minutes from the airport + UBCO and walking distance to all of the amenities, shops, and schools Glenmore has to offer, this home offers a great blend of urban convenience and Okanagan Valley views. Schedule a showing of your next home with your favourite agent today! (id:39198)
Property Details
Interior
Features
Second level Floor
Living room
13'5'' x 16'2''Kitchen
8'9'' x 13'8''Dining room
10'6'' x 13'5''2pc Bathroom
3'2'' x 7'Exterior
Features
Parking
Garage spaces 2
Garage type -
Other parking spaces 0
Total parking spaces 2
Condo Details
Inclusions
Property History
 32
32

