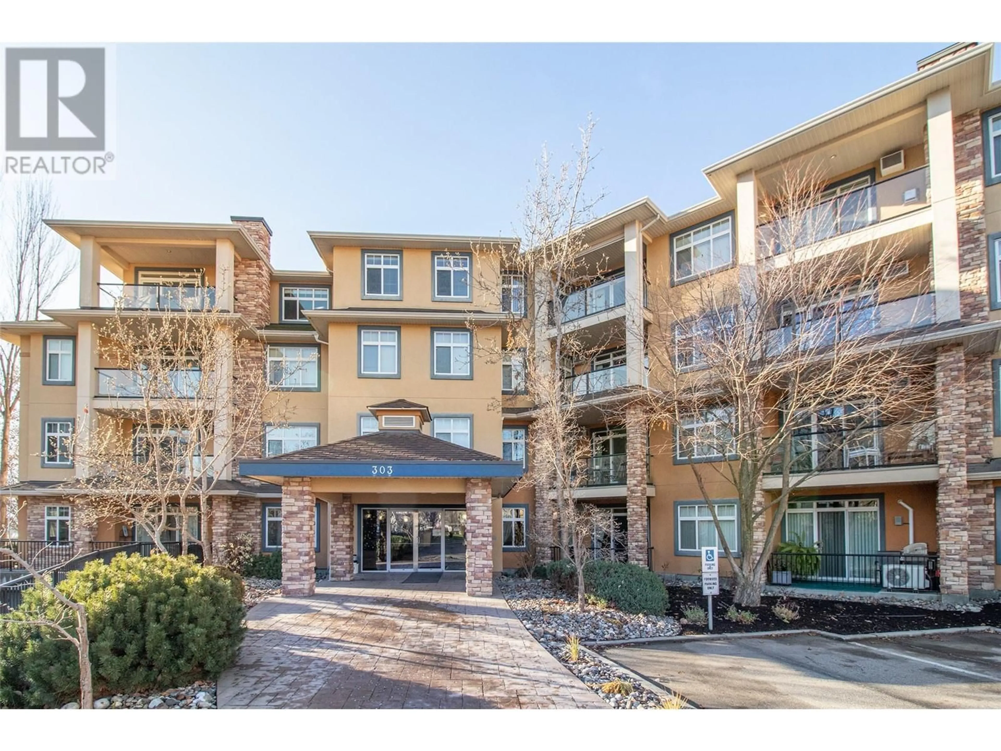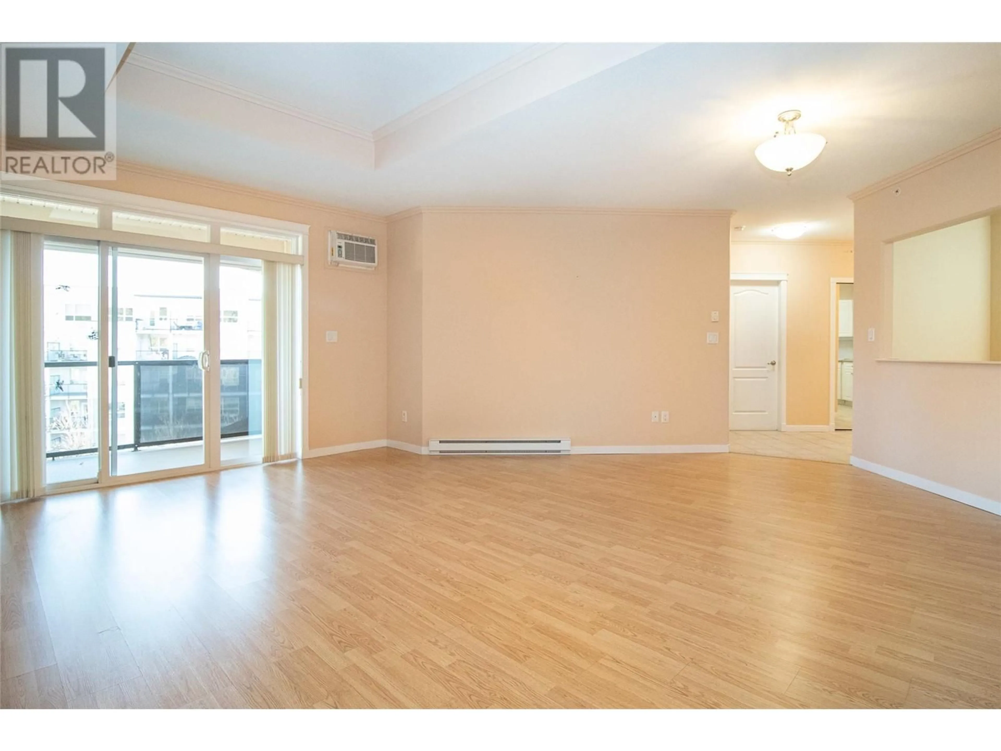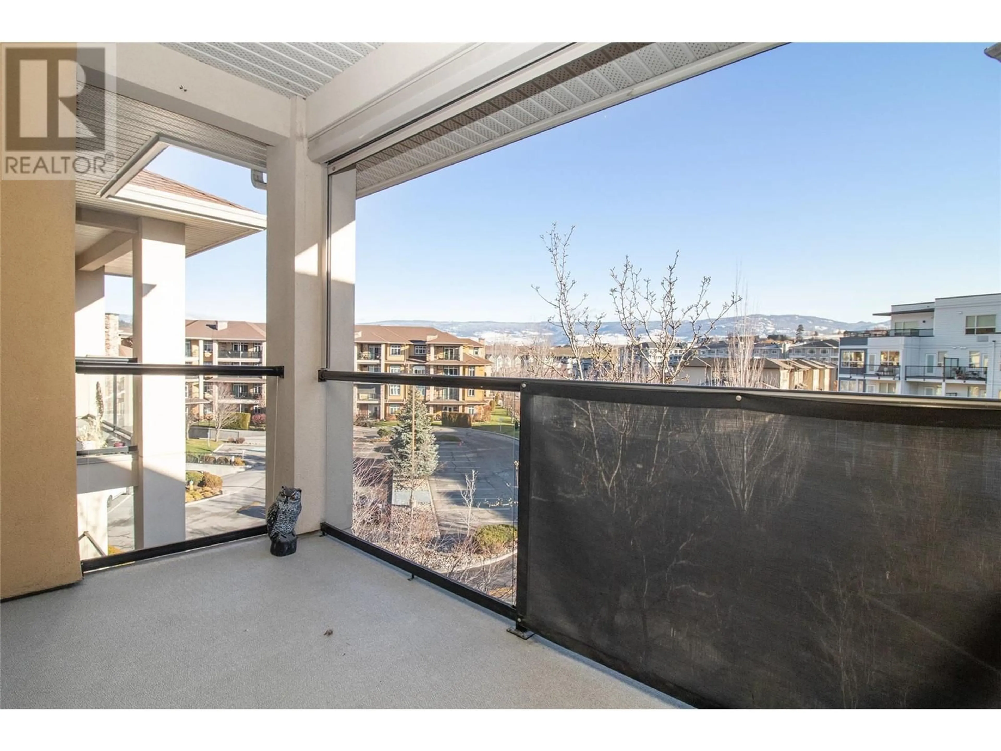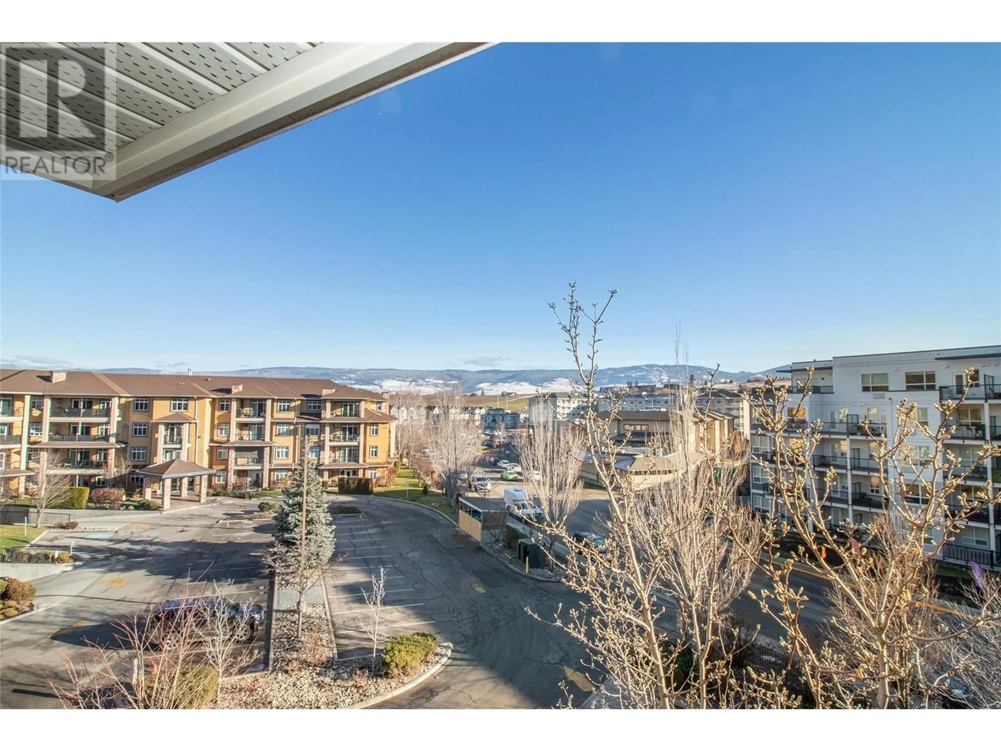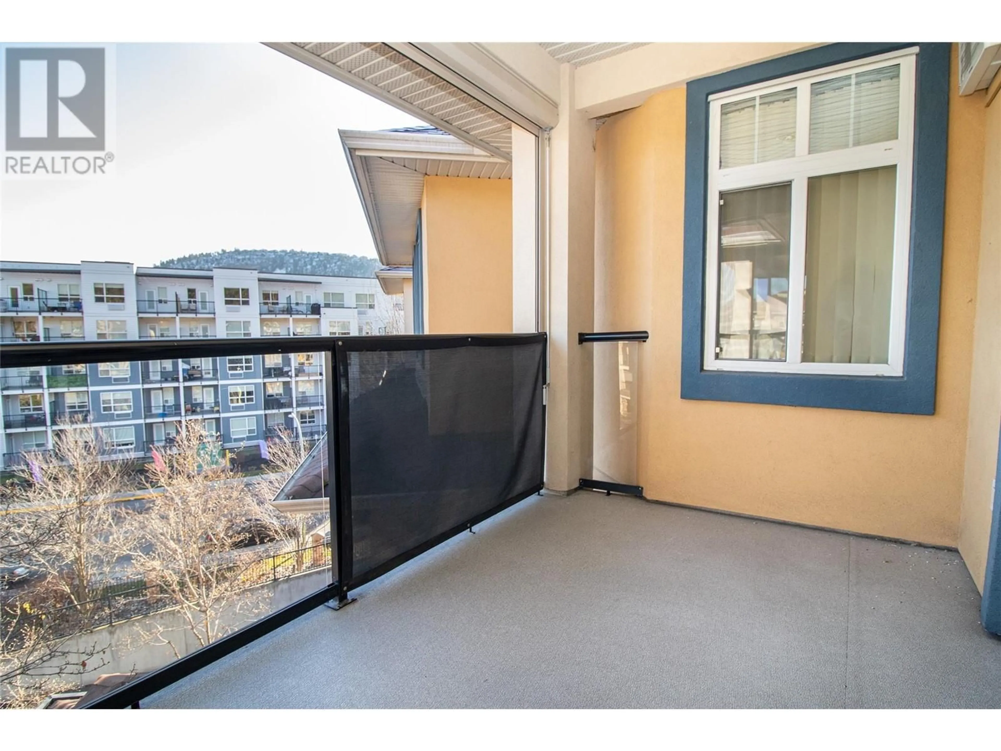303 Whitman Road Unit# 403, Kelowna, British Columbia V1V2P3
Contact us about this property
Highlights
Estimated ValueThis is the price Wahi expects this property to sell for.
The calculation is powered by our Instant Home Value Estimate, which uses current market and property price trends to estimate your home’s value with a 90% accuracy rate.Not available
Price/Sqft$483/sqft
Est. Mortgage$1,714/mo
Maintenance fees$331/mo
Tax Amount ()-
Days On Market33 days
Description
Welcome to Brandt’s Crossing in the heart of Glenmore.This top floor, east-facing unit offers a bright, open layout and a private balcony where you can enjoy the morning sun. Perfectly situated, you’re just steps away from shopping, grocery stores, restaurants, and more. Everything you need is right at your doorstep. The building includes access to amenities such as an exercise room, social room with library, and a workshop. Conveniently along major bus routes. Don’t miss the opportunity to make this charming condo your new home! (id:39198)
Property Details
Interior
Features
Main level Floor
Laundry room
6'9'' x 5'8''Full bathroom
Primary Bedroom
12'4'' x 11'10''Kitchen
12'0'' x 9'4''Exterior
Features
Parking
Garage spaces 1
Garage type Underground
Other parking spaces 0
Total parking spaces 1
Condo Details
Inclusions
Property History
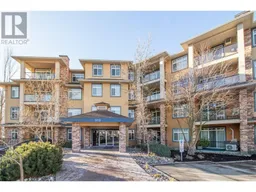 24
24
