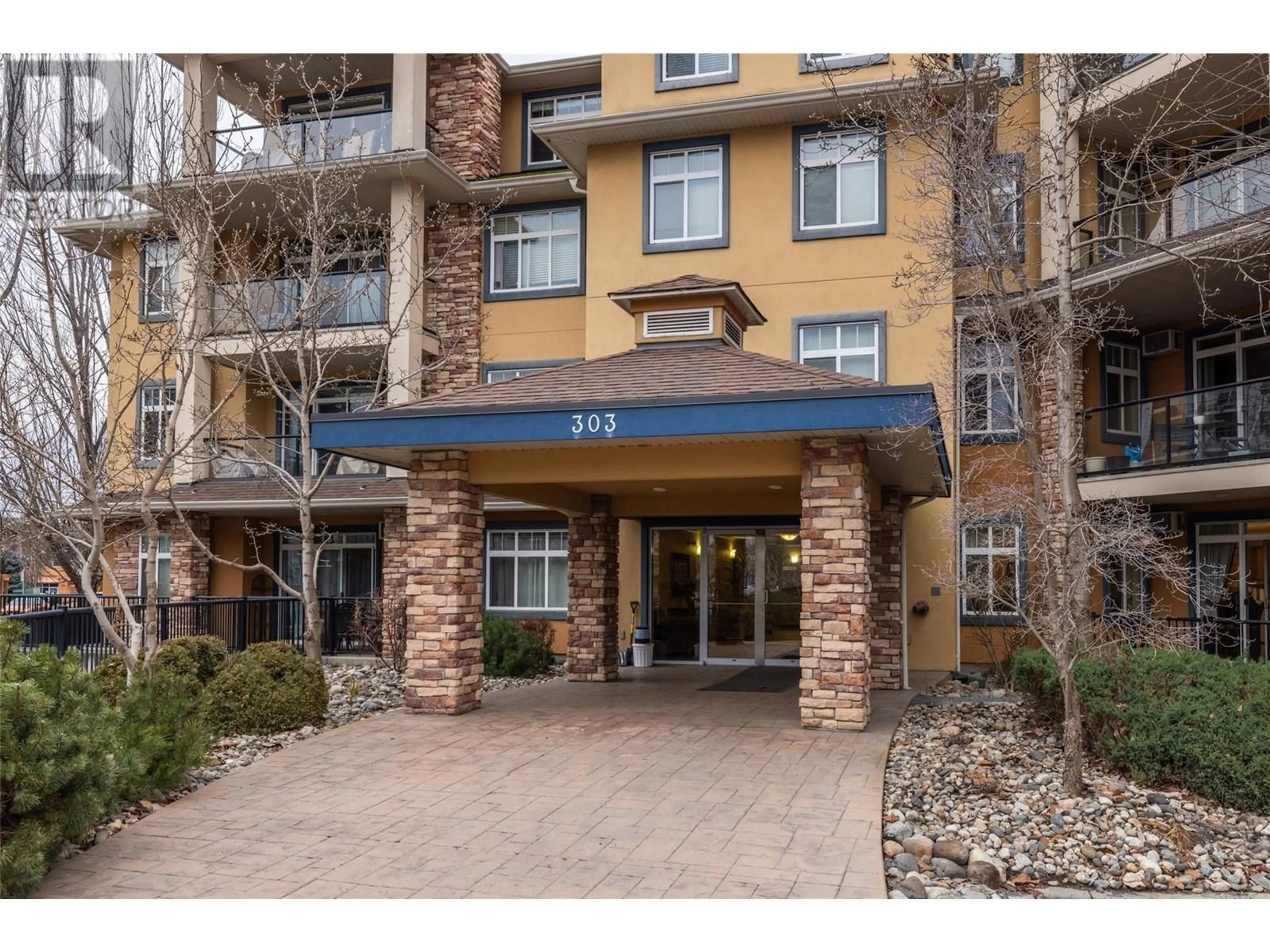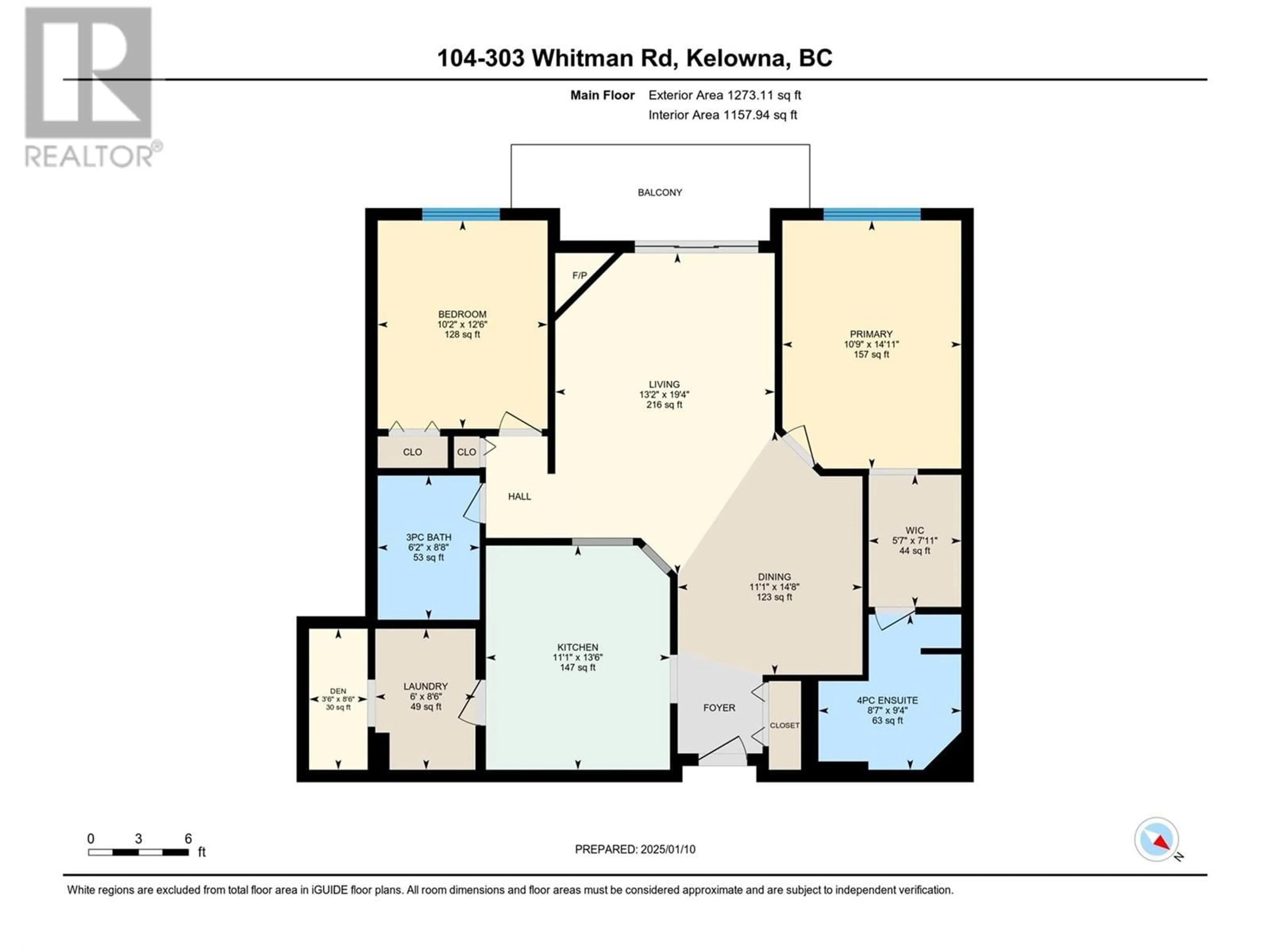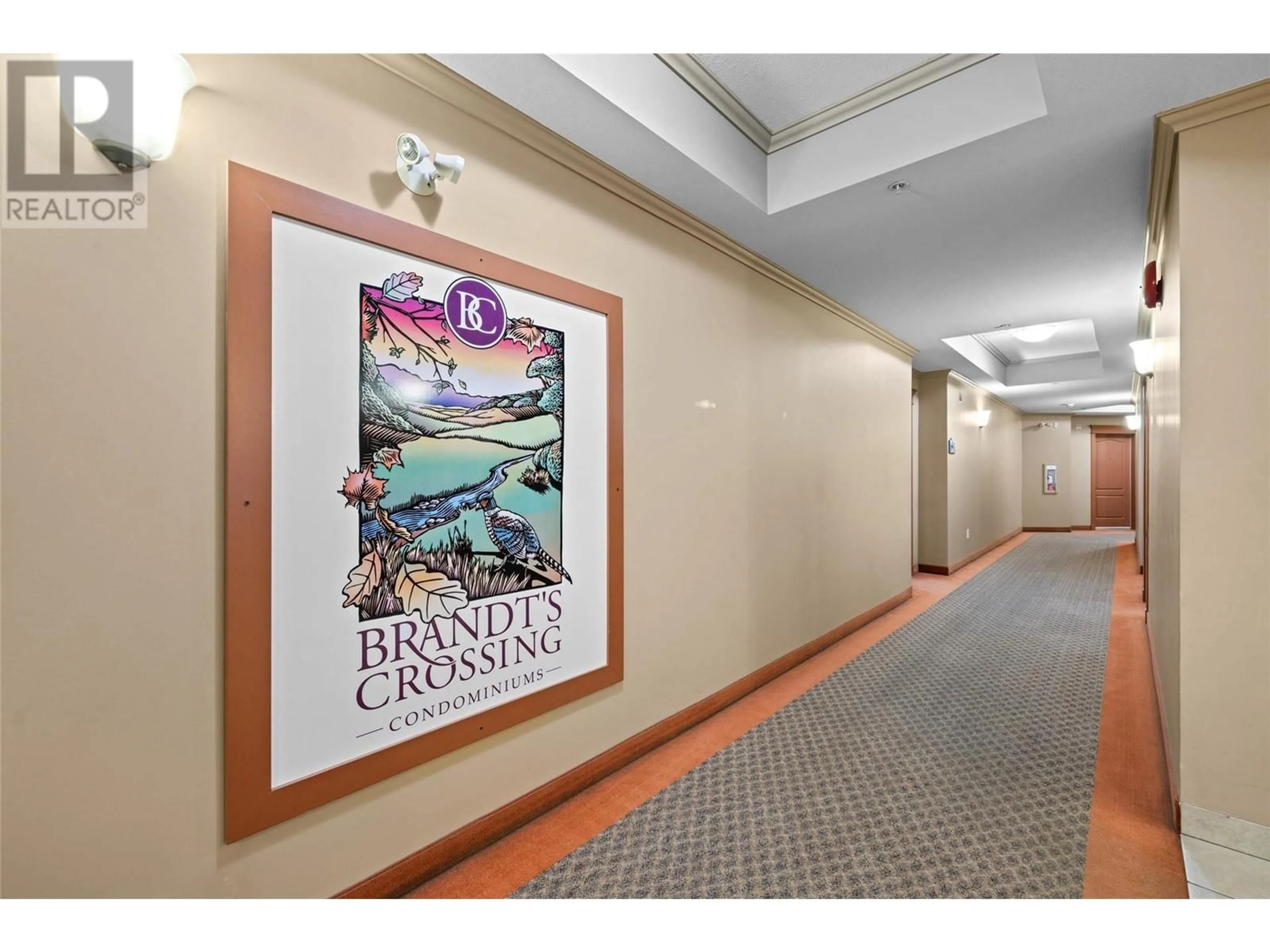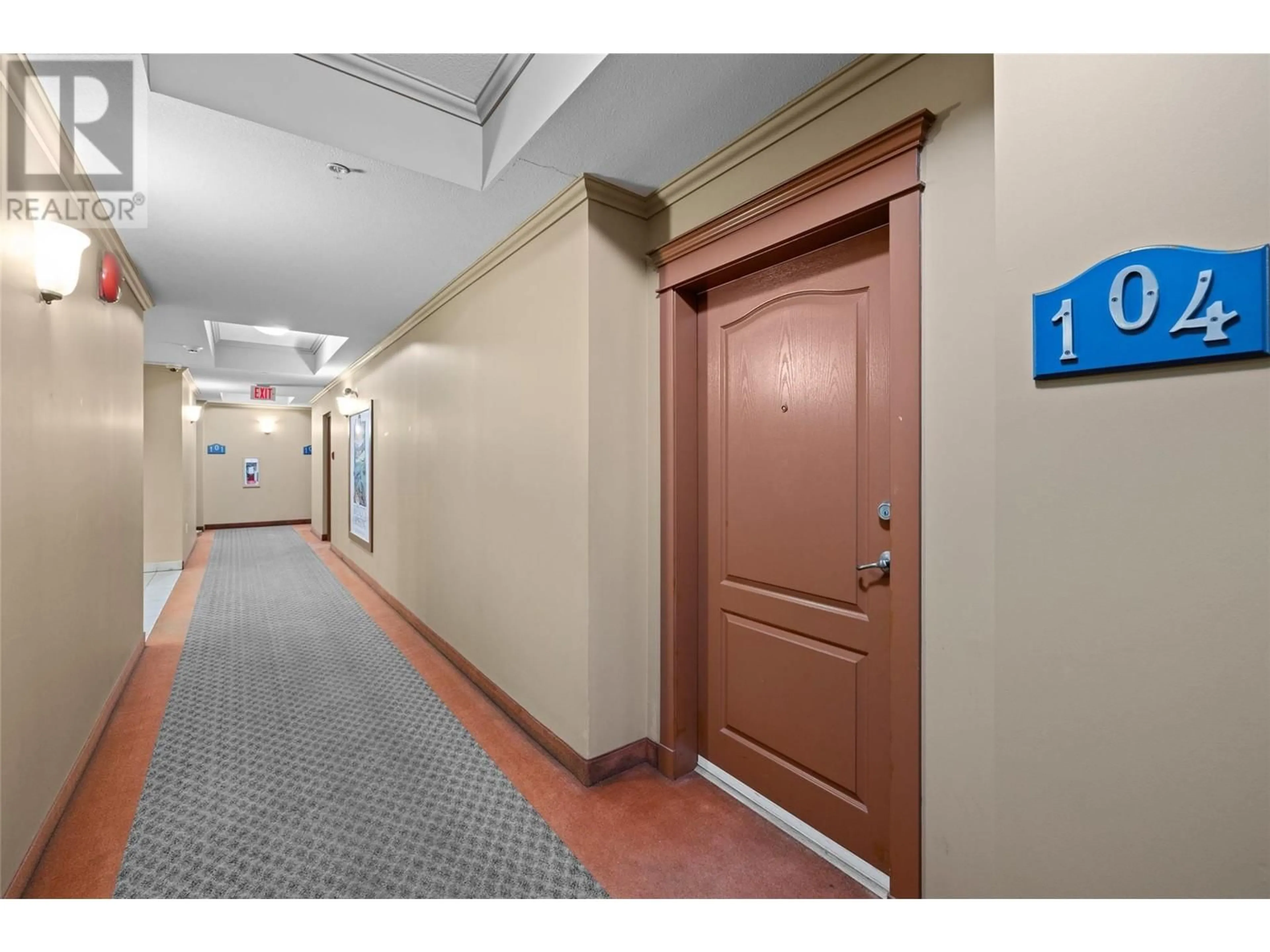303 Whitman Road Unit# 104, Kelowna, British Columbia V1V2P3
Contact us about this property
Highlights
Estimated ValueThis is the price Wahi expects this property to sell for.
The calculation is powered by our Instant Home Value Estimate, which uses current market and property price trends to estimate your home’s value with a 90% accuracy rate.Not available
Price/Sqft$452/sqft
Est. Mortgage$2,362/mo
Maintenance fees$442/mo
Tax Amount ()-
Days On Market2 days
Description
This spacious 2-bedroom, 2-bathroom condo is located in a prime area, within walking distance of shopping, dining, schools, parks, and nearby hiking and biking trails, making it perfect for outdoor enthusiasts—no vehicle necessary! The split floor plan offers privacy, and the fresh paint and new flooring create a bright and inviting atmosphere. The large kitchen features ample cupboard space and stainless steel appliances, making it ideal for any home chef. The traditional dining area is perfect for family gatherings. An oversized pantry has been cleverly converted into extra sleeping quarters, perfect for grandchildren or visitors, but it can easily be transformed back into a pantry if desired. The primary bedroom includes good closet space and a full ensuite bathroom. Enjoy outdoor living on the southwest-facing patio, which offers views of Whitman Glen Park and the mountains. The complex amenities include a game room, library, kitchen, workshop, and fitness room. (id:39198)
Property Details
Interior
Features
Main level Floor
Bedroom
12'6'' x 10'2''4pc Ensuite bath
9'4'' x 8'7''Other
7'11'' x 5'7''Primary Bedroom
14'11'' x 10'9''Exterior
Features
Parking
Garage spaces 1
Garage type -
Other parking spaces 0
Total parking spaces 1
Condo Details
Amenities
Storage - Locker
Inclusions
Property History
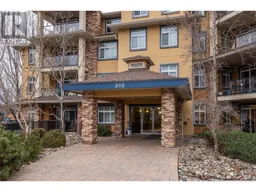 41
41
