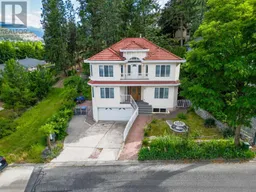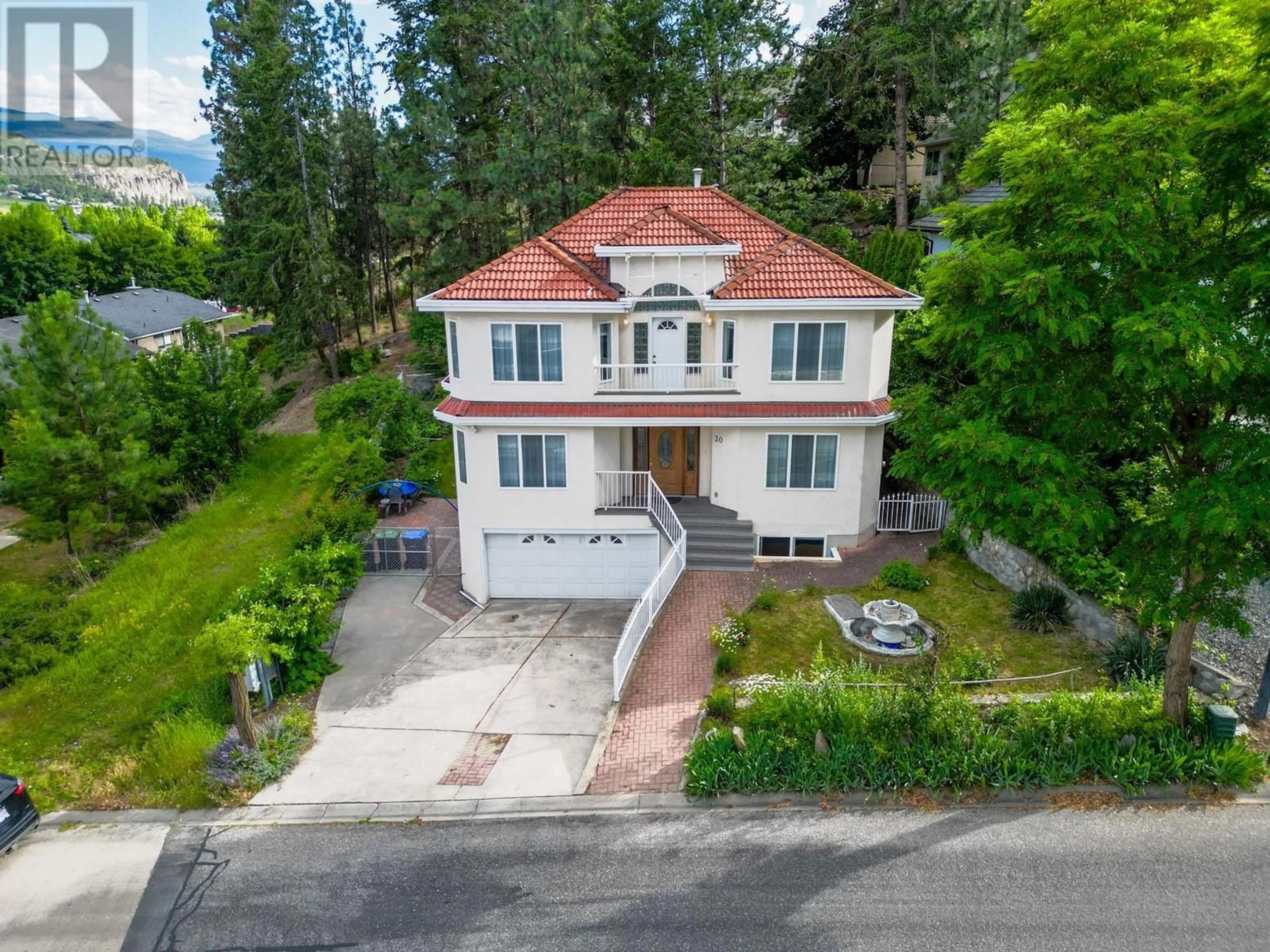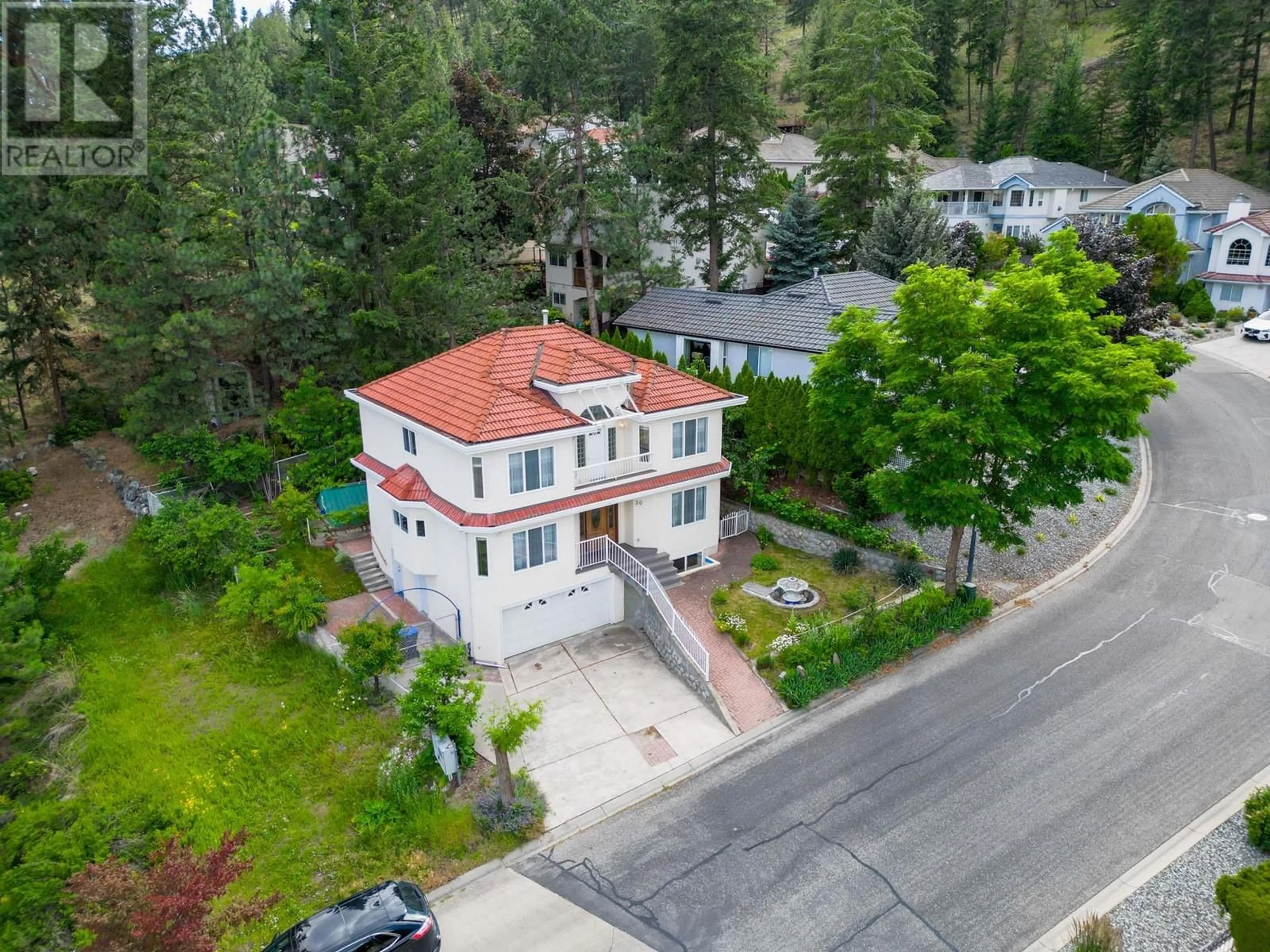452 Glen Pine Court Unit# 30, Kelowna, British Columbia V1V1W7
Contact us about this property
Highlights
Estimated ValueThis is the price Wahi expects this property to sell for.
The calculation is powered by our Instant Home Value Estimate, which uses current market and property price trends to estimate your home’s value with a 90% accuracy rate.Not available
Price/Sqft$271/sqft
Est. Mortgage$3,513/mo
Maintenance fees$194/mo
Tax Amount ()-
Days On Market143 days
Description
Over 3,000 sqft of living space ready for your ideas and personal touch! Nestled in the heart of Kelowna, this inviting two-story home offers both comfort and potential. Boasting five bedrooms and four bathrooms, including a master suite with luxurious amenities and a walk-in closet, this residence is perfect for families seeking space and functionality. With a spare bedroom and full bath on the main level, the option of having a home office, gym or additional main floor bonus room is there! The lower level features a separate entrance, bedroom, full bath and oversized family room, presenting an opportunity for a rental suite or extended family living. A highlight of this property is its garden oasis, meticulously landscaped to create a serene yet functional retreat with many fruit producing trees - grab a cherry on your way!. Imagine relaxing under the shade of mature trees or hosting gatherings on the patio surrounded by lush greenery. Revive the pool, or continue using it as additional storage. Conveniently located in the desirable Glenmore area, you will be near schools, parks, and amenities; this home truly combines tranquility with urban convenience. Whether you're drawn to its suite potential, spacious layout, or captivating garden, this property promises a lifestyle of comfort and versatility in beautiful Kelowna. (id:39198)
Property Details
Interior
Features
Second level Floor
Full bathroom
7'1'' x 6'Loft
21'4'' x 11'1''Bedroom
16'4'' x 8'Bedroom
9'6'' x 9'3''Exterior
Features
Parking
Garage spaces 4
Garage type Attached Garage
Other parking spaces 0
Total parking spaces 4
Condo Details
Inclusions
Property History
 67
67

