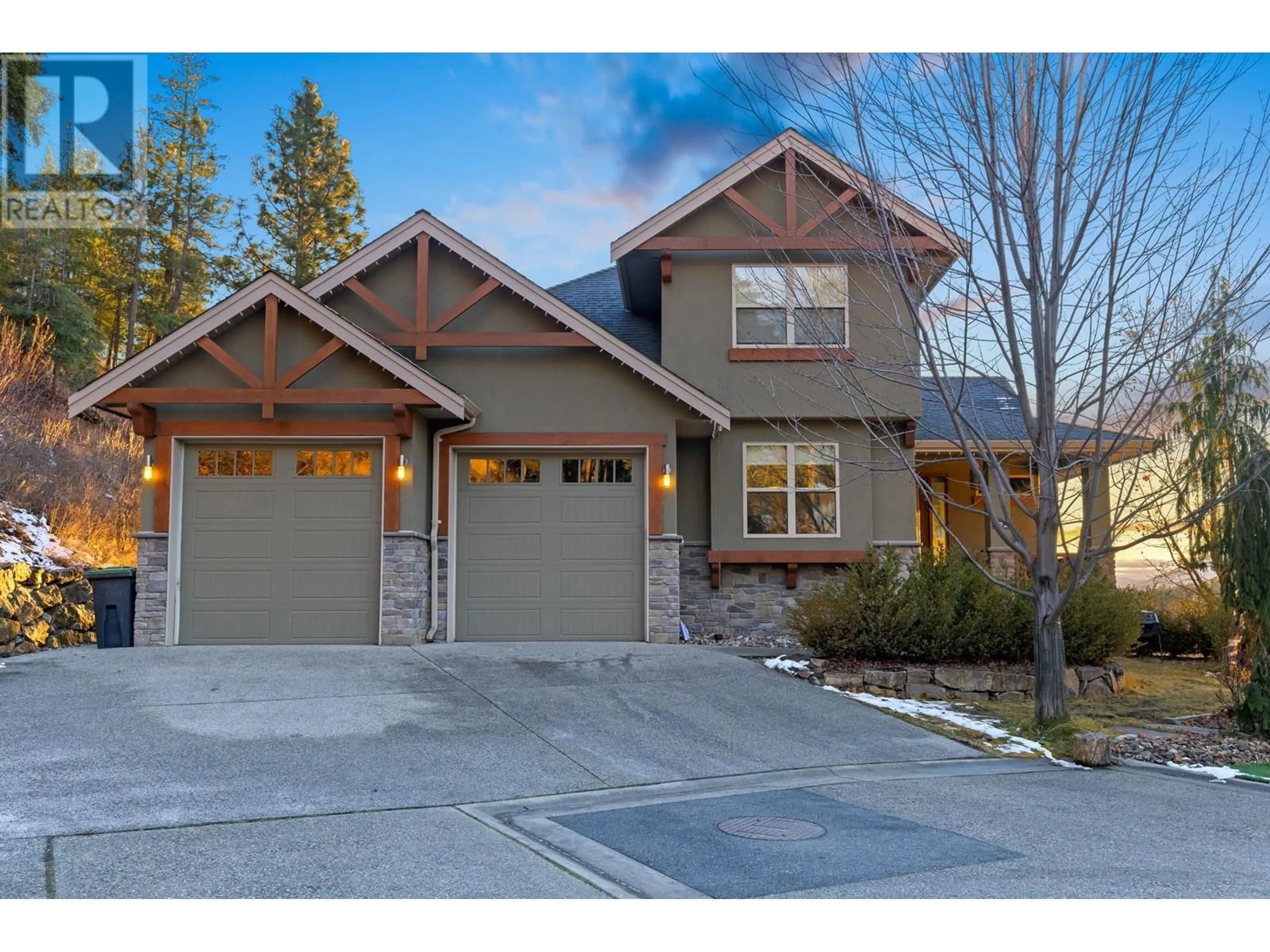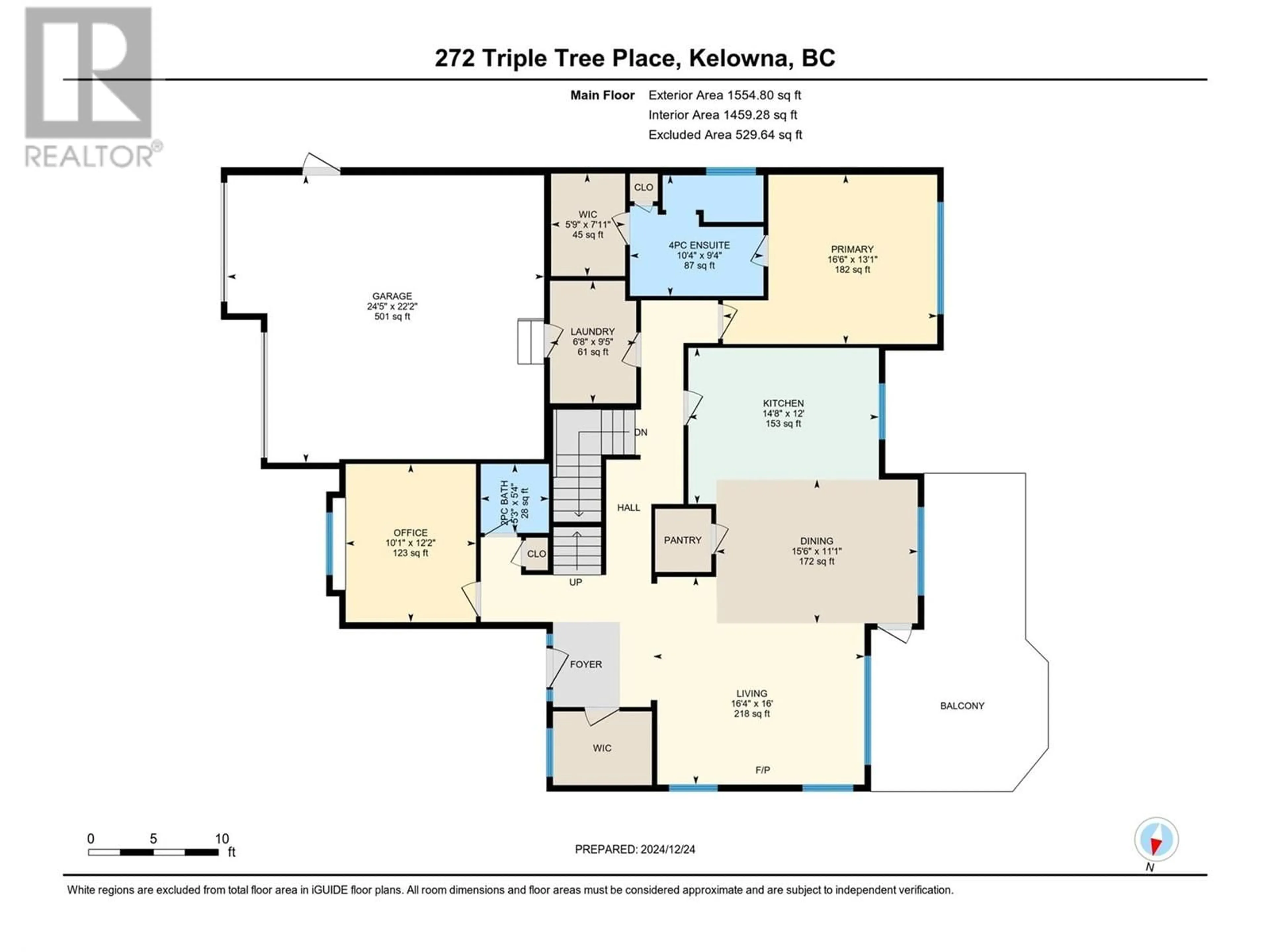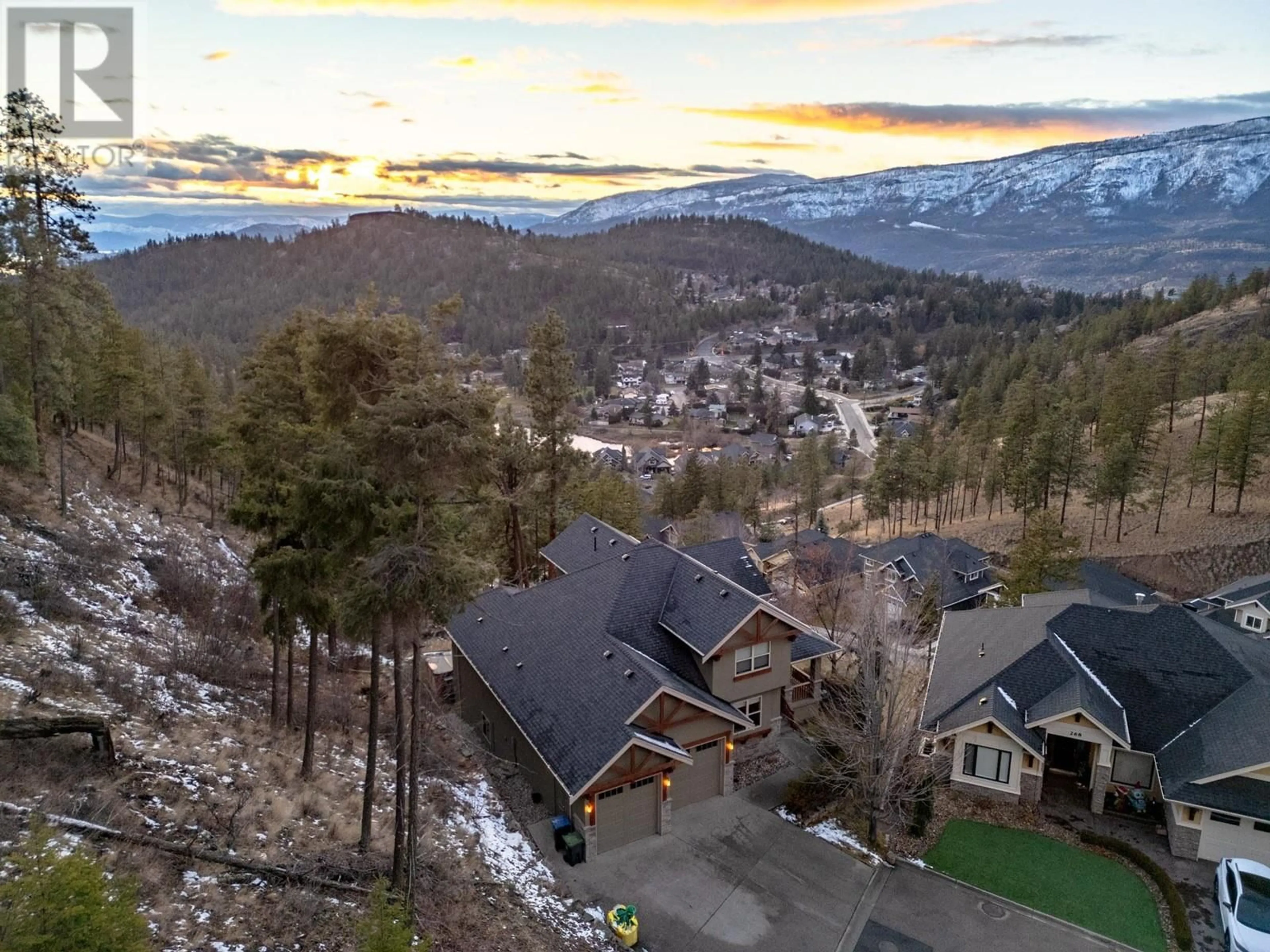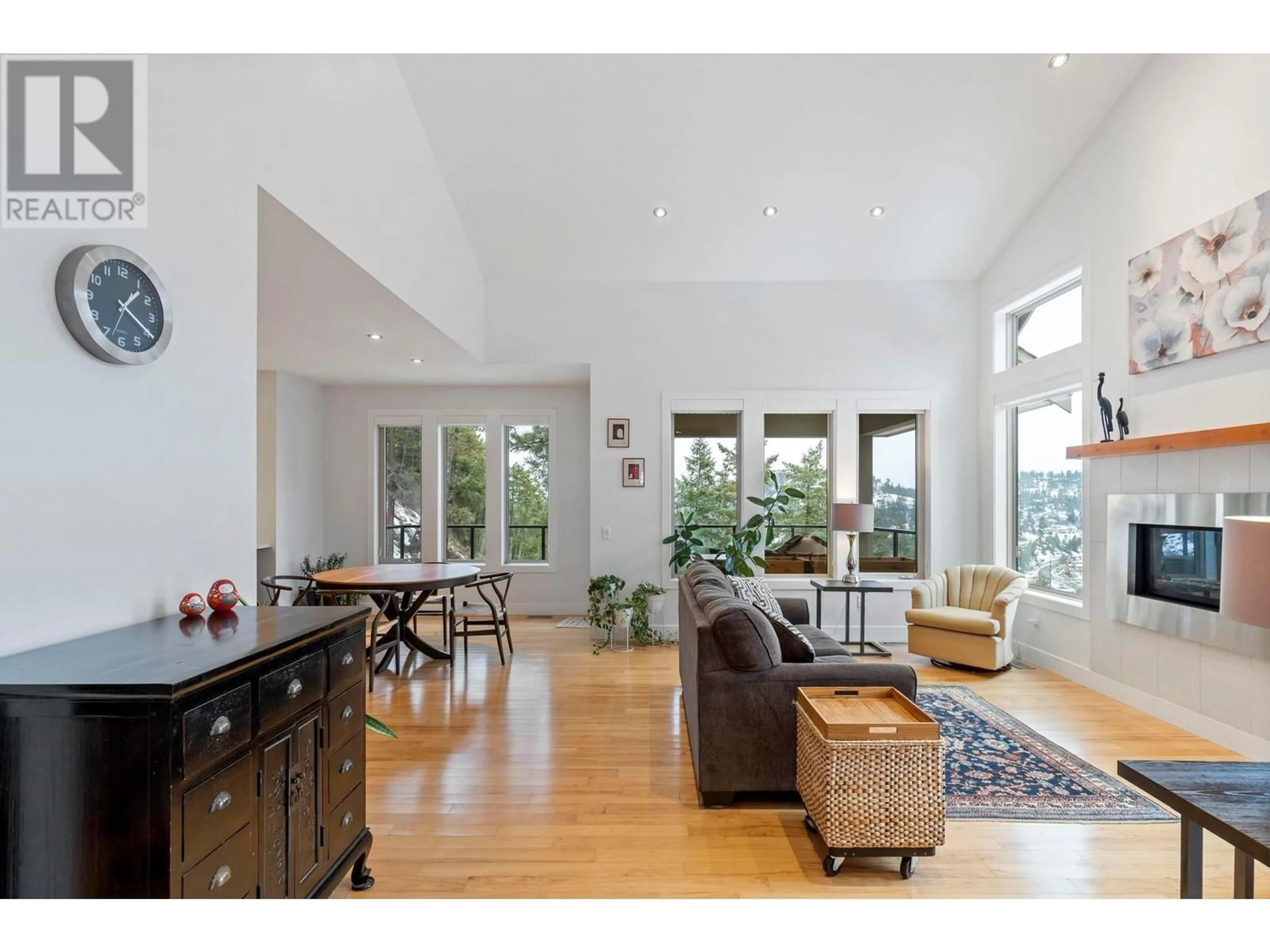272 Triple Tree Place, Kelowna, British Columbia V1V2Z8
Contact us about this property
Highlights
Estimated ValueThis is the price Wahi expects this property to sell for.
The calculation is powered by our Instant Home Value Estimate, which uses current market and property price trends to estimate your home’s value with a 90% accuracy rate.Not available
Price/Sqft$369/sqft
Est. Mortgage$5,793/mo
Tax Amount ()-
Days On Market60 days
Description
Nestled at the end of a quiet cul-de-sac, this home sits on one of Wilden’s most private lots, offering stunning valley, city, and lake views with only one neighbour. This 5-bedroom, 4-bathroom custom home features vaulted ceilings, hickory hardwood floors, and a gourmet kitchen with quartz counters, dual wall ovens, and a walk-in pantry. The main-floor primary suite boasts heated floors, a spa-like ensuite, and a walk-in closet. The walkout basement includes a massive rec room, abundant storage, and an additional den, complementing the main-floor den—perfect for multiple work-from-home setups. The home offers flexibility for a second dwelling. In the yard, you will find complete privacy surrounded by wilderness and a swim spa. The $40K swim spa, installed just three years ago, combines the best of a pool and hot tub for ultimate luxury and year-round relaxation! The oversized garage accommodates all your toys, even a boat, and the pre-paid geo-loop ensures efficient heating and cooling. This home combines luxury, privacy, and convenience, just minutes from downtown Kelowna. (id:39198)
Property Details
Interior
Features
Second level Floor
4pc Bathroom
8'0'' x 5'0''Bedroom
12'0'' x 13'0''Bedroom
12'0'' x 12'0''Exterior
Features
Parking
Garage spaces 6
Garage type Attached Garage
Other parking spaces 0
Total parking spaces 6
Property History
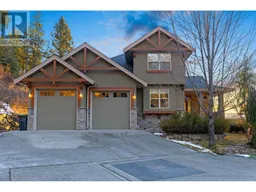 48
48
