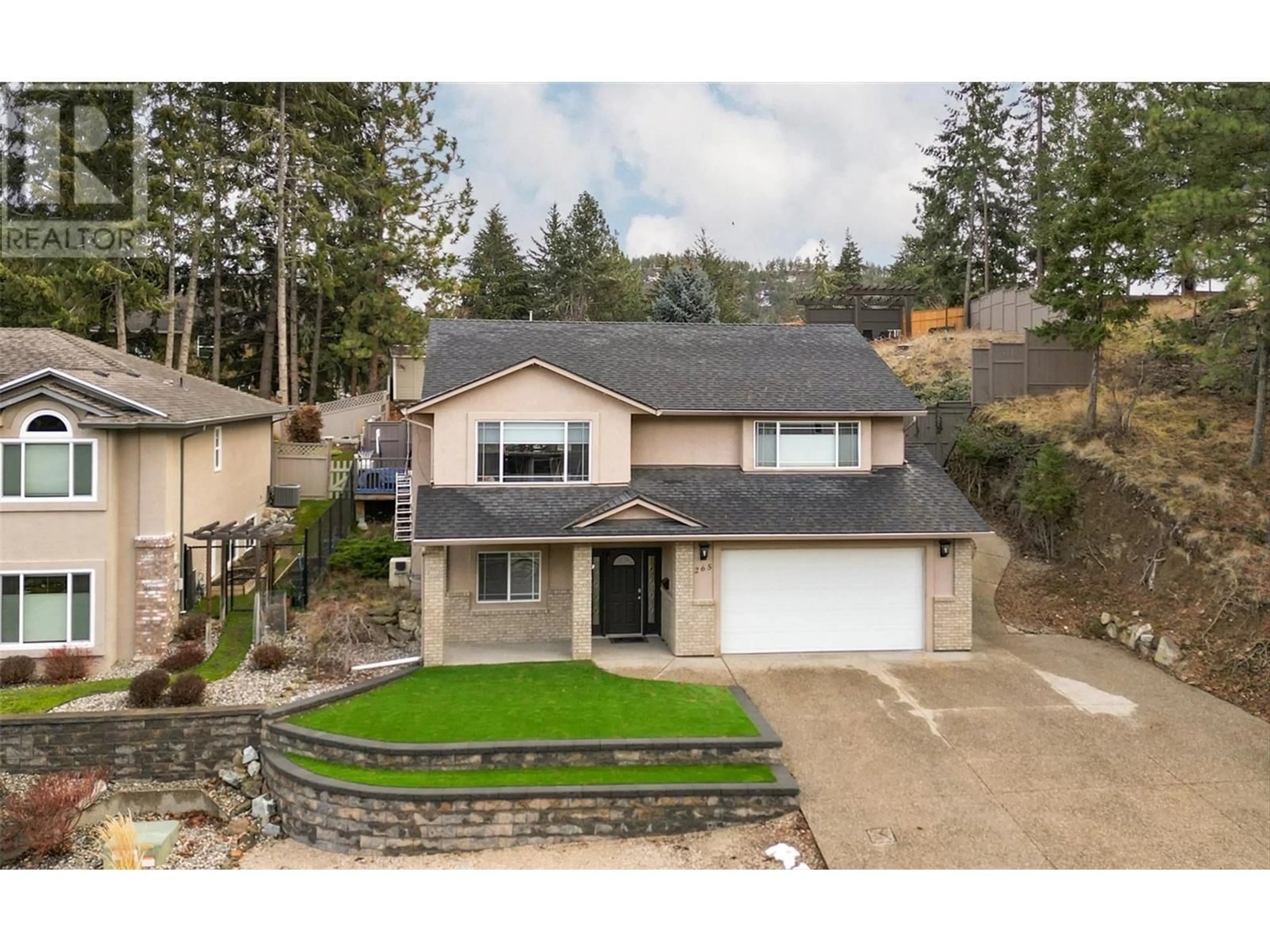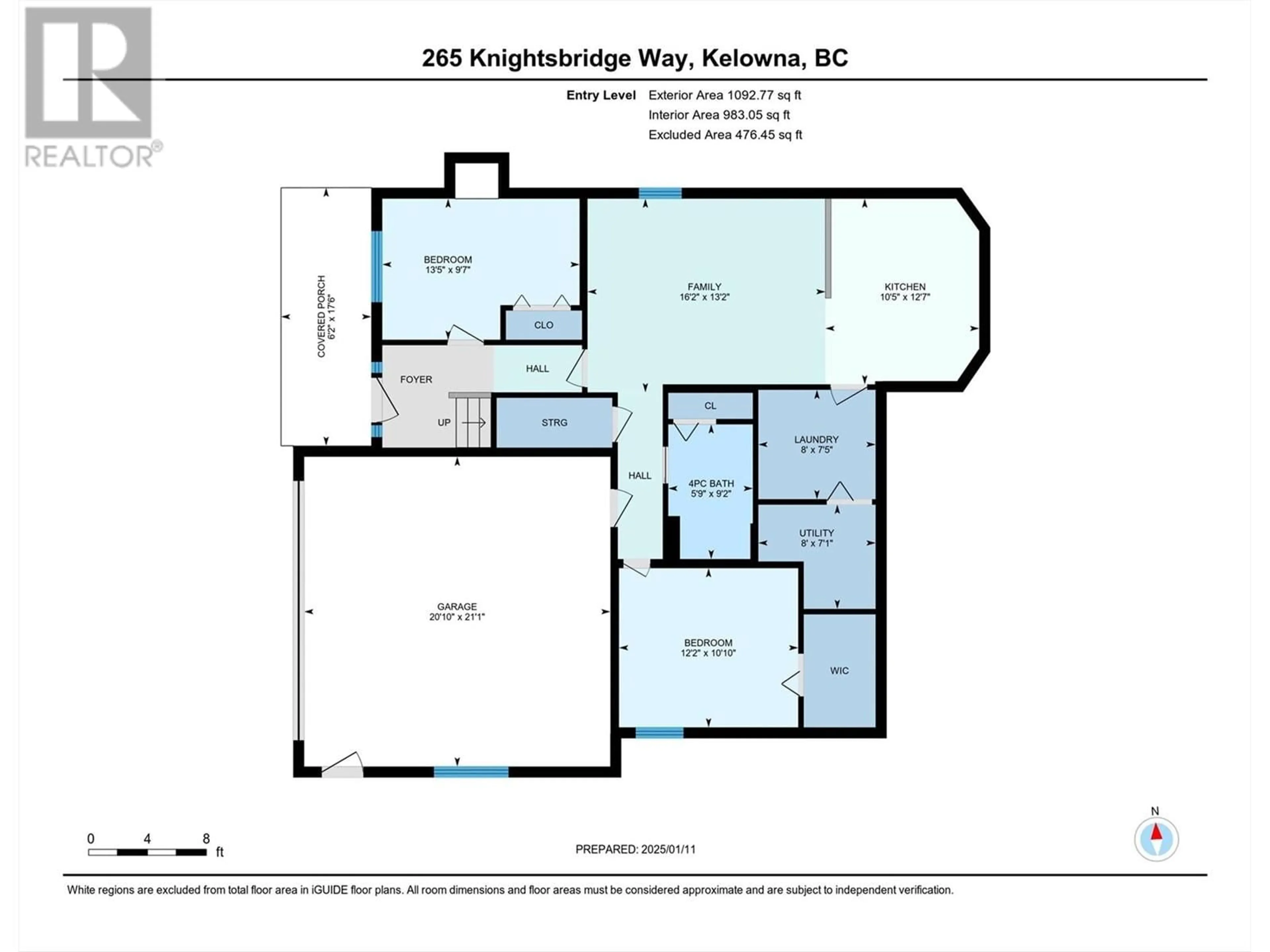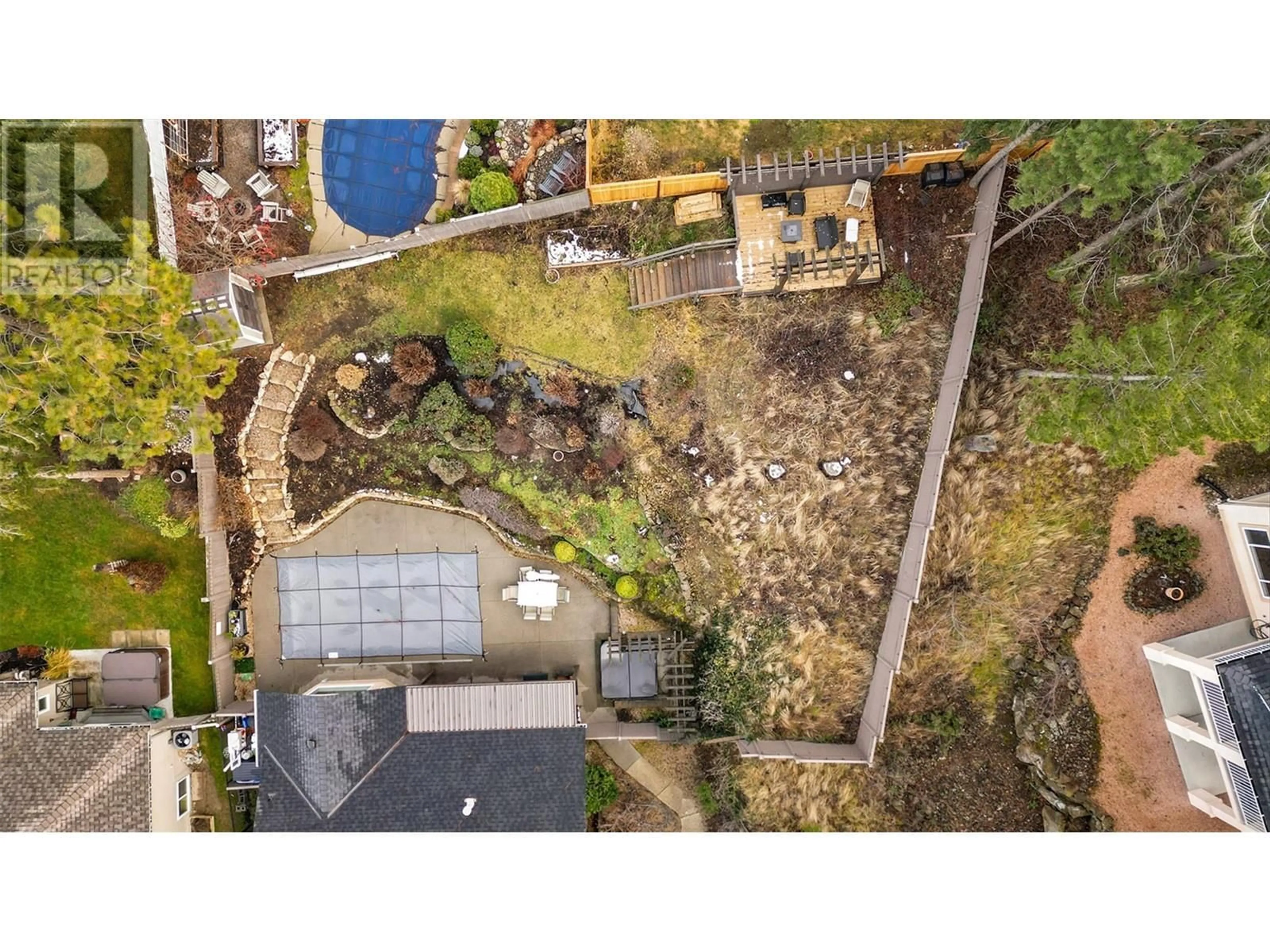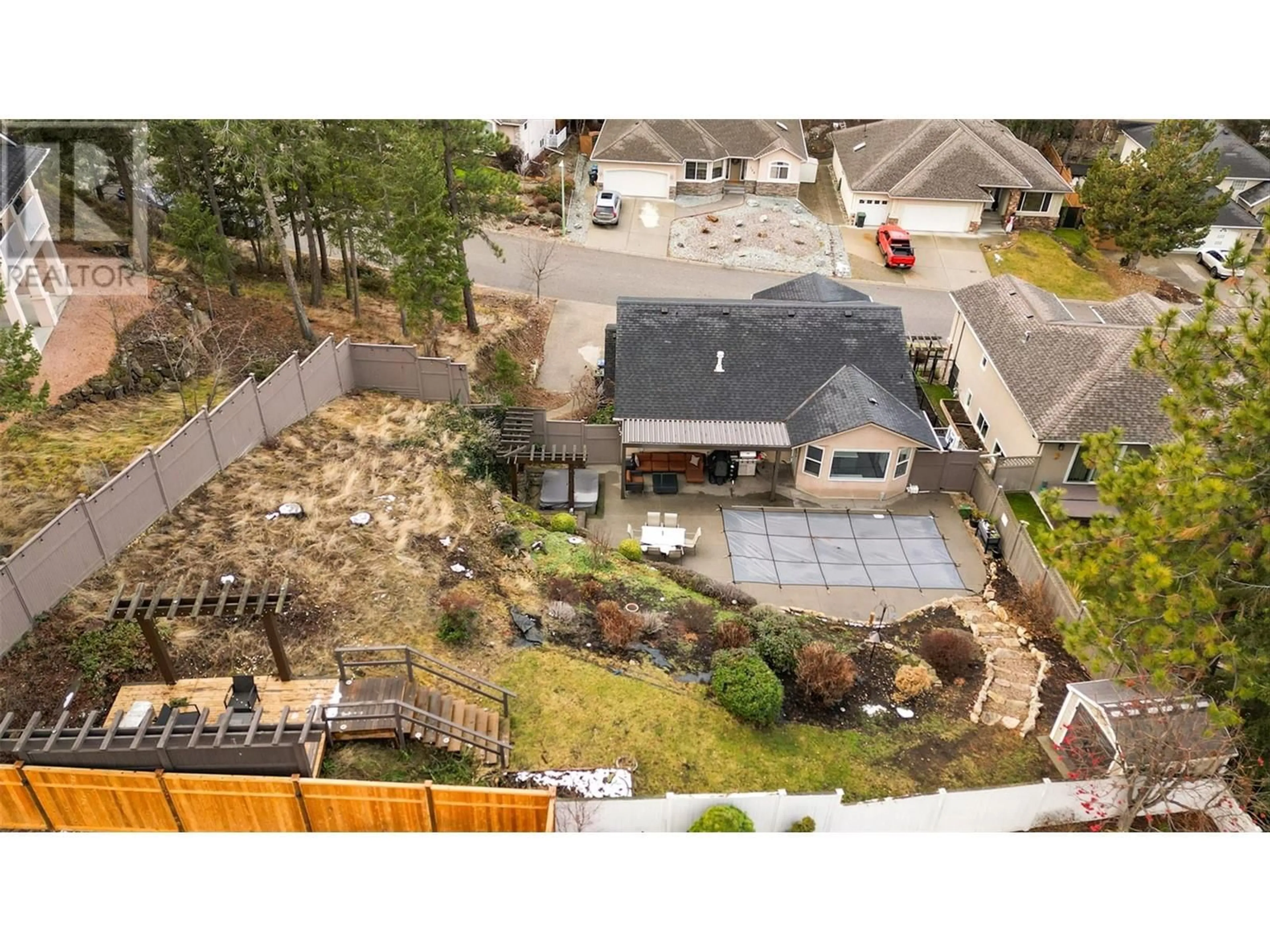265 Knightsbridge Way, Kelowna, British Columbia V1V1N2
Contact us about this property
Highlights
Estimated ValueThis is the price Wahi expects this property to sell for.
The calculation is powered by our Instant Home Value Estimate, which uses current market and property price trends to estimate your home’s value with a 90% accuracy rate.Not available
Price/Sqft$444/sqft
Est. Mortgage$4,831/mo
Tax Amount ()-
Days On Market4 days
Description
Searching for that family home with all the bells and whistles? Look no further! Welcome to 265 Knightsbridge Way in the sought after Magic Estates neighborhood. This 5 bed, 3 bath home features many updates over the years and includes a 1 bed, 1 bath in-law suite for anyone looking to accommodate extended family or generate income. Inside, you’ll find an open and inviting layout. The upper floor boasts a spacious living area with hardwood floors, RENOVATED entertainer's kitchen and 3 generously sized bedrooms with built-in speakers throughout the home. Enjoy the PRIVATE and FENCED backyard with your newer pool and hot tub that overlooks the beautifully landscaped yard; perfect for making memories and entertaining friends and guests. Need extra space for your toys? This home has that too! With a double car garage and tons of additional parking outside, you can easily fit an RV or boat on-site. Enjoy the nearby hiking trails and parks on your evenings and weekends that feature amazing views. Just a quick car ride away from all the amenities, grocery stores and schools you may need. Don't wait to come make this amazing property your new Okanagan dream home! (id:39198)
Property Details
Interior
Features
Additional Accommodation Floor
Living room
13'2'' x 16'2''Kitchen
12'7'' x 10'5''Full bathroom
9'2'' x 5'9''Bedroom
10'10'' x 12'2''Exterior
Features
Parking
Garage spaces 8
Garage type -
Other parking spaces 0
Total parking spaces 8
Property History
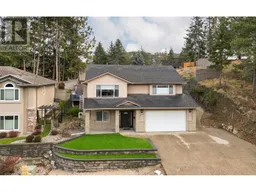 57
57
