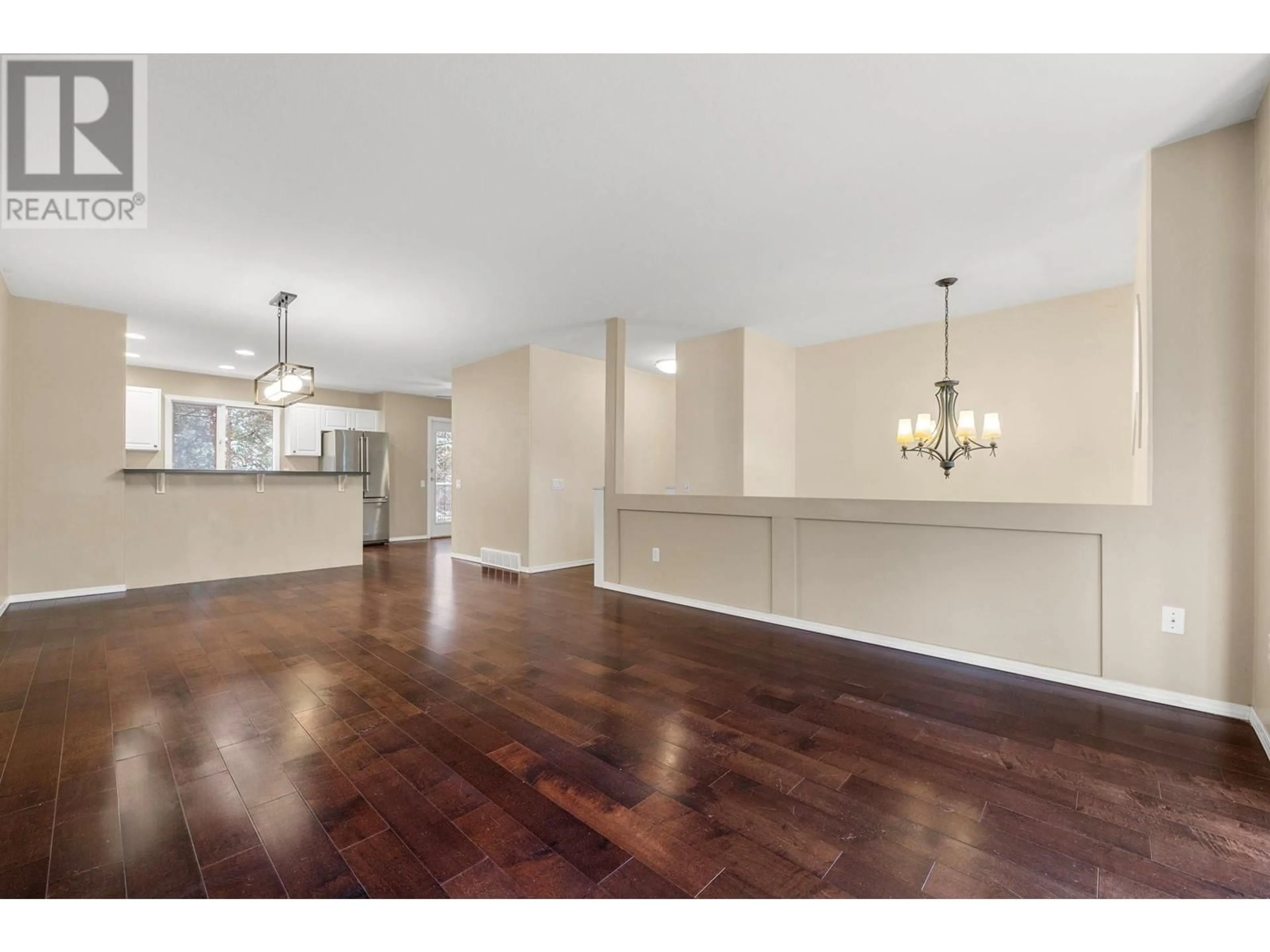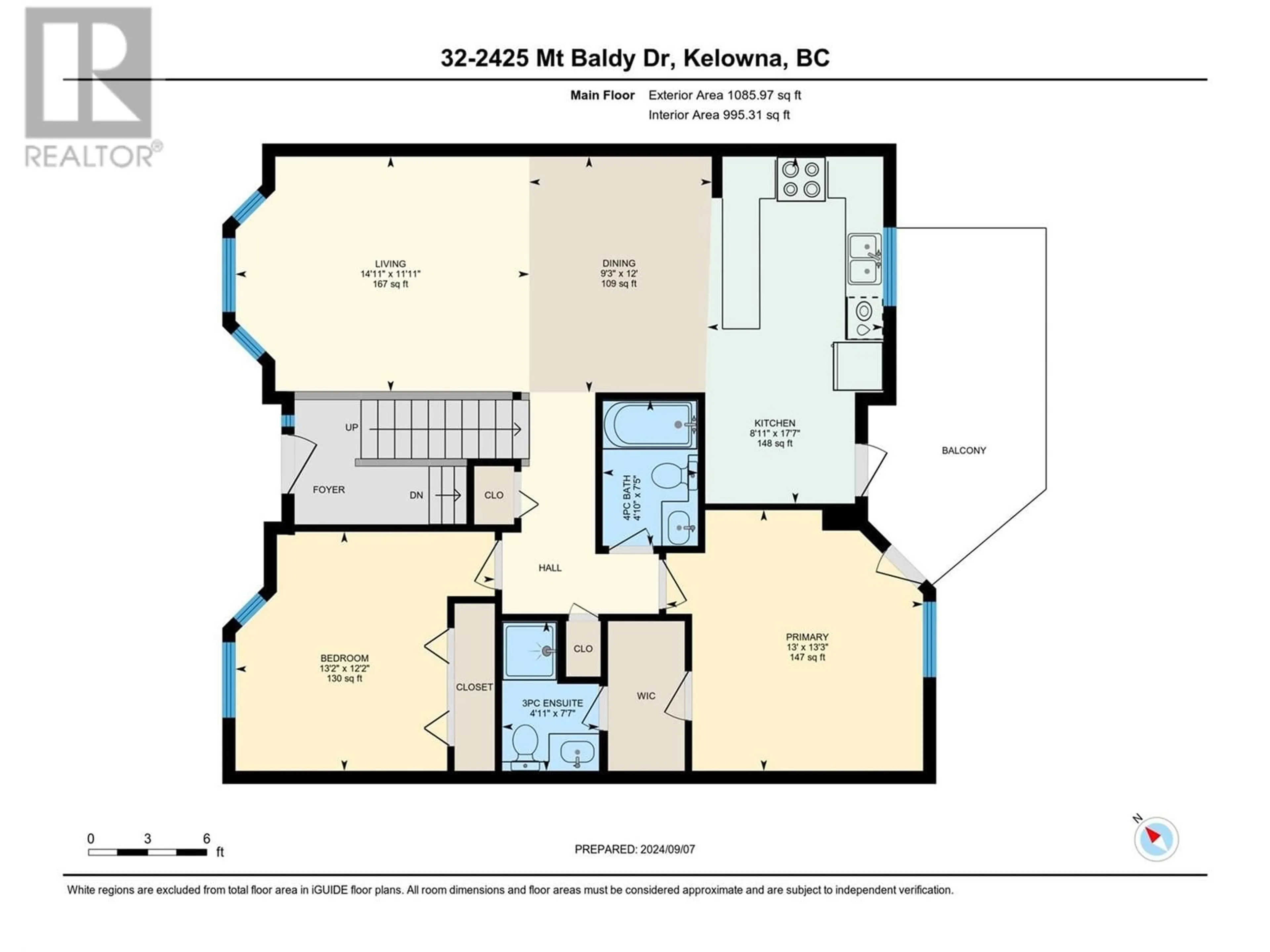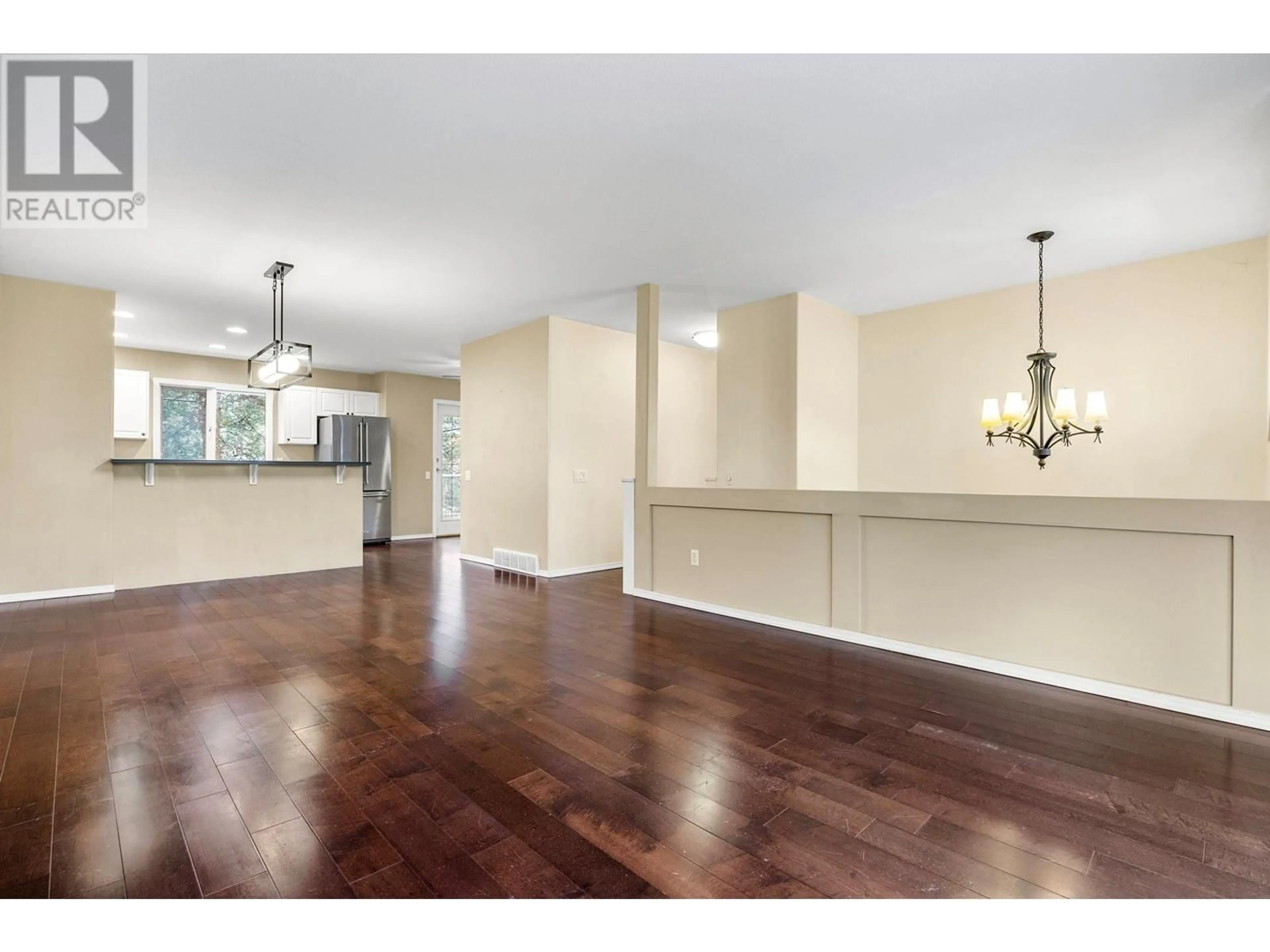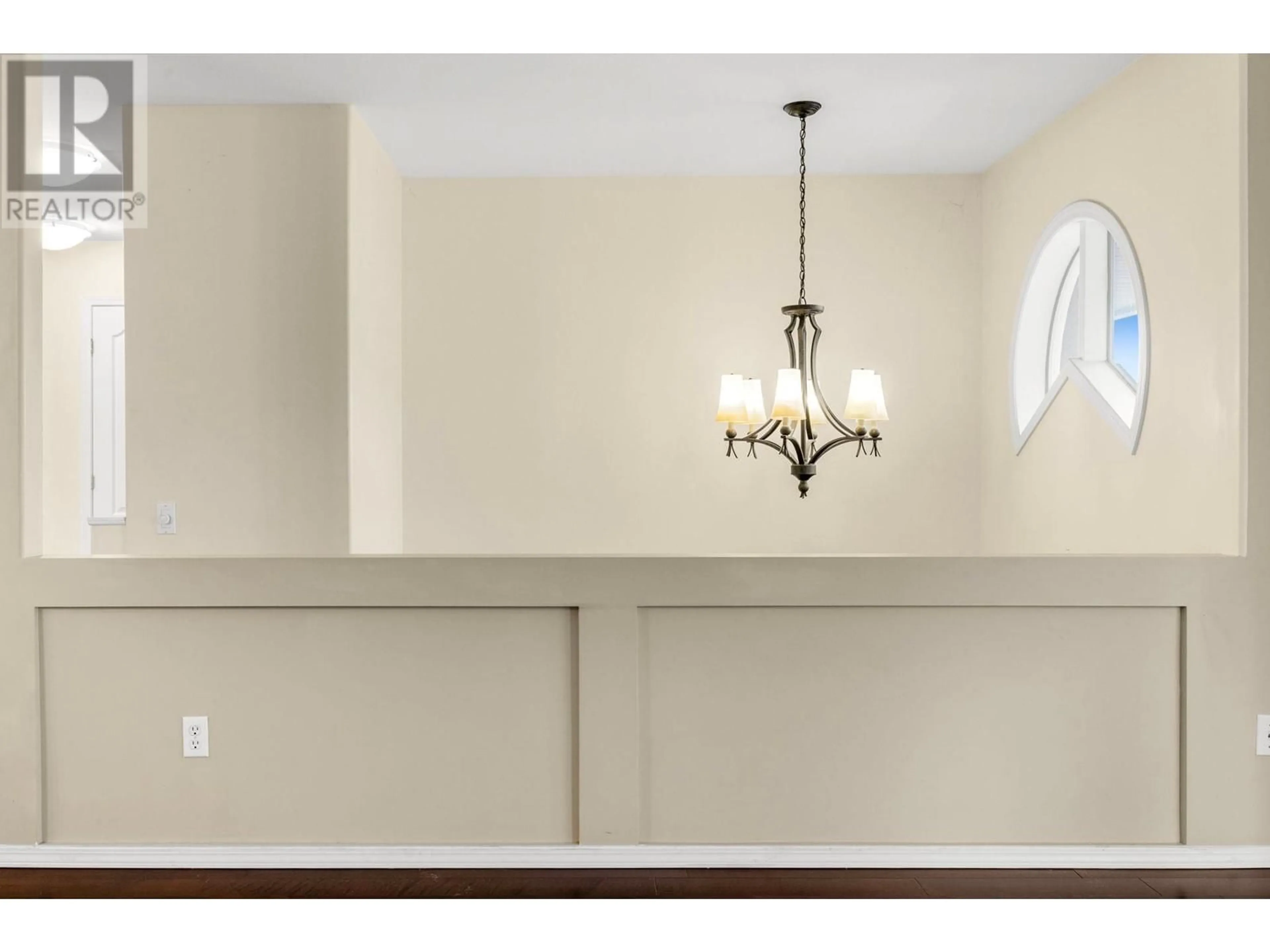2425 Mount Baldy Drive Unit# 32, Kelowna, British Columbia V1V1Z3
Contact us about this property
Highlights
Estimated ValueThis is the price Wahi expects this property to sell for.
The calculation is powered by our Instant Home Value Estimate, which uses current market and property price trends to estimate your home’s value with a 90% accuracy rate.Not available
Price/Sqft$420/sqft
Est. Mortgage$2,791/mo
Maintenance fees$510/mo
Tax Amount ()-
Days On Market87 days
Description
Double the SPACE with Endless VALUE. Say hello to this stunning 3-bedroom, 3-bathroom beauty perched in the coveted Dilworth Mountain neighbourhood—where style, space, and serenity come together in perfect harmony. Step inside and prepare to be wowed: the open-concept living area boasts sleek white cabinetry, stainless steel appliances, and a separate pantry are that’s ready to simplify your life. From there, step out to the expansive entertaining deck, where morning lattes, evening cocktails, and weekend BBQs are calling your name. The primary suite? Let’s just say it’s a retreat you’ll never want to leave, with a walk-in closet, a full ensuite, and a private balcony that’s basically your personal slice of heaven. But here’s the real game-changer: the lower level is its own private haven, complete with a generous bedroom, bathroom, living room, and a separate entrance. It’s perfect for extended family, guests, a roommate, or even a home office setup that feels worlds away from the main living space. Outside, the charm continues with a peaceful yard backing onto lush green space—your little escape into nature. And yes, pets are welcome (with some restrictions), because what’s home without your four-legged friends? ALL POLY B HAS BEEN REPLACED IN THIS UNIT. Nestled close to hiking trails, transit, top-tier schools and all the amenities you need, this isn’t just a house—it’s a lifestyle. Get ready to fall head over heels for Dilworth Mountain living! (id:39198)
Upcoming Open House
Property Details
Interior
Features
Second level Floor
3pc Bathroom
7'8'' x 7'4''Bedroom
11'8'' x 11'2''Living room
11'8'' x 15'1''Utility room
6'4'' x 6'1''Exterior
Features
Parking
Garage spaces 2
Garage type -
Other parking spaces 0
Total parking spaces 2
Condo Details
Inclusions
Property History
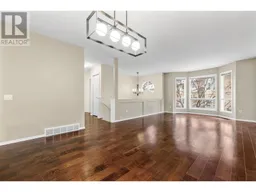 44
44

