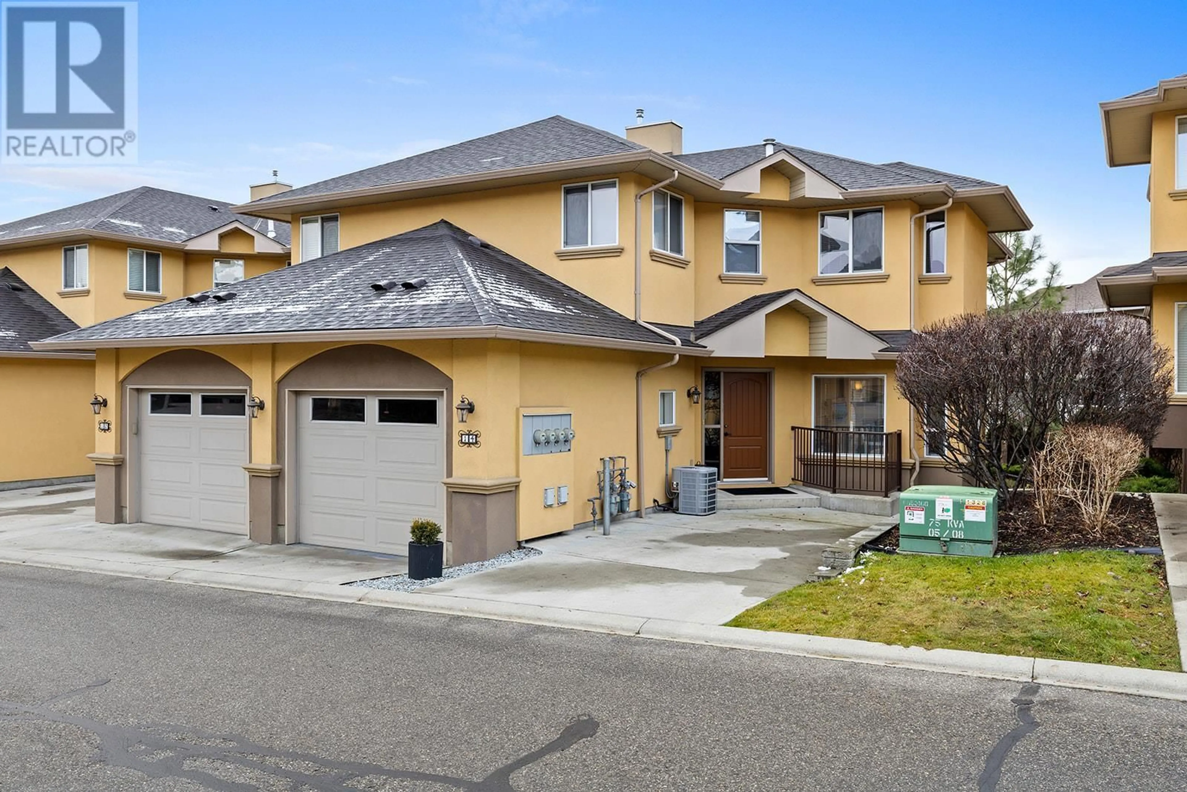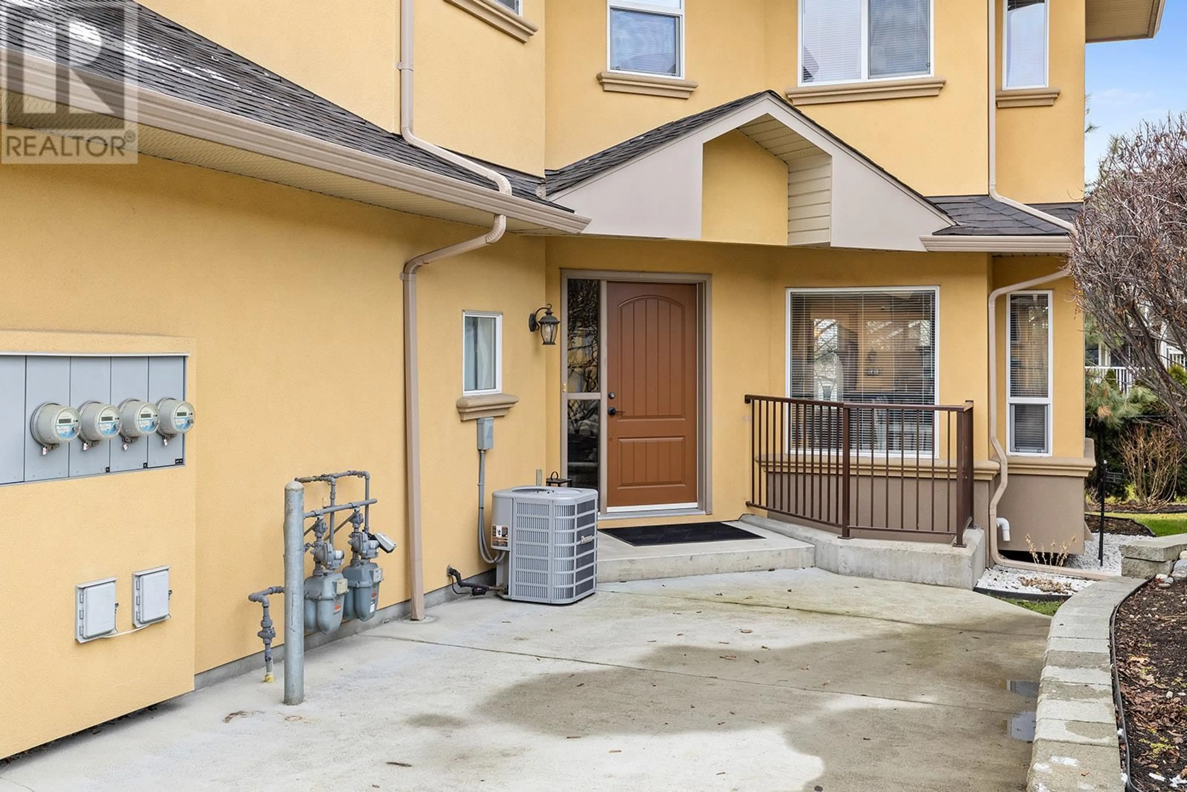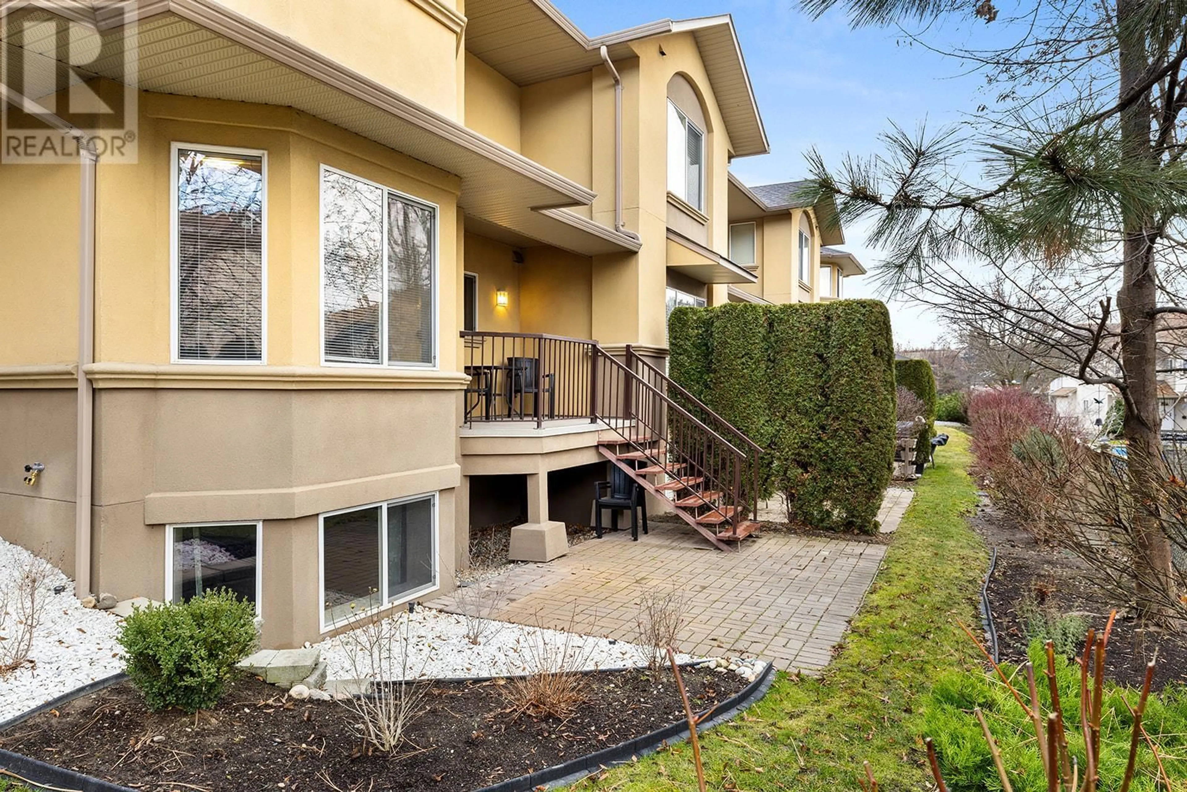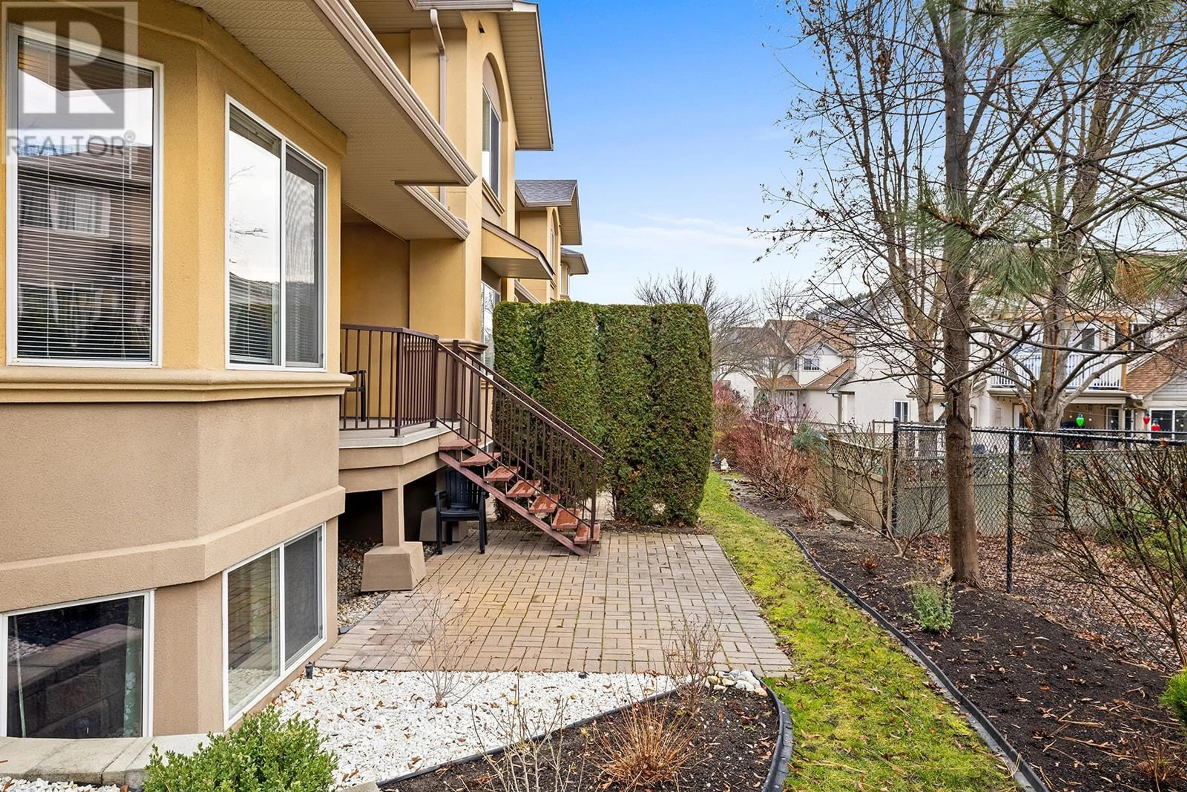218 Glen Park Drive Unit# 14, Kelowna, British Columbia V1V2W3
Contact us about this property
Highlights
Estimated ValueThis is the price Wahi expects this property to sell for.
The calculation is powered by our Instant Home Value Estimate, which uses current market and property price trends to estimate your home’s value with a 90% accuracy rate.Not available
Price/Sqft$378/sqft
Est. Mortgage$3,157/mo
Maintenance fees$340/mo
Tax Amount ()-
Days On Market11 days
Description
Welcome to this desirable corner townhome in Elios Mediterranean Villas, located in the family-friendly, pet-friendly community of North Glenmore. With 4 spacious bedrooms and 4 bathrooms, this home offers plenty of natural light and an open-concept design, perfect for comfortable living. The kitchen features beautiful maple cabinetry, new appliances, and an eating bar, with a separate dining area ideal for family meals. Cozy up by the 3-way gas fireplace in the living area. Upstairs, the primary suite boasts a walk-in closet and a private ensuite, while two additional bedrooms offer ample space. The lower level includes a family room and a 4th bedroom. Enjoy outdoor living with a southern exposure deck and a spacious lower patio, plus access to shared green space. The home also offers a single attached garage and one open parking spot. Enjoy the convenience of walking to schools, shopping, coffee shops, parks, and recreation, with an abundance of parks and trails nearby. The strata allows for 2 dogs (no size restrictions), 2 cats, or one of each, making this home perfect for pet lovers! Updates include; Roof, HWT, Furnace, Appliances, Air conditioner and Carpets. (id:39198)
Property Details
Interior
Features
Second level Floor
4pc Bathroom
7'10'' x 4'11''3pc Ensuite bath
7'10'' x 4'11''Bedroom
11'5'' x 9'10''Bedroom
12'8'' x 11'0''Exterior
Features
Parking
Garage spaces 2
Garage type Attached Garage
Other parking spaces 0
Total parking spaces 2
Condo Details
Inclusions
Property History
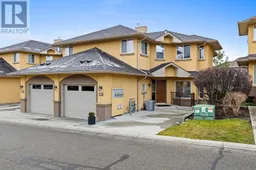 52
52
