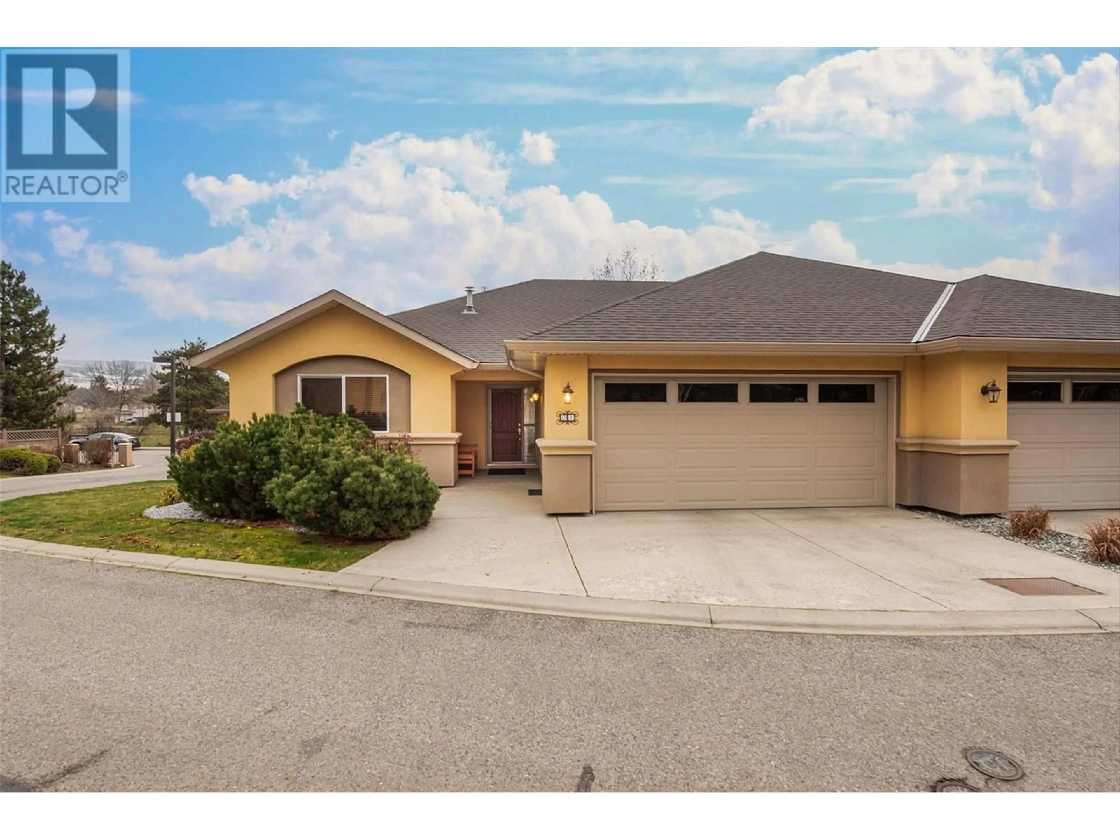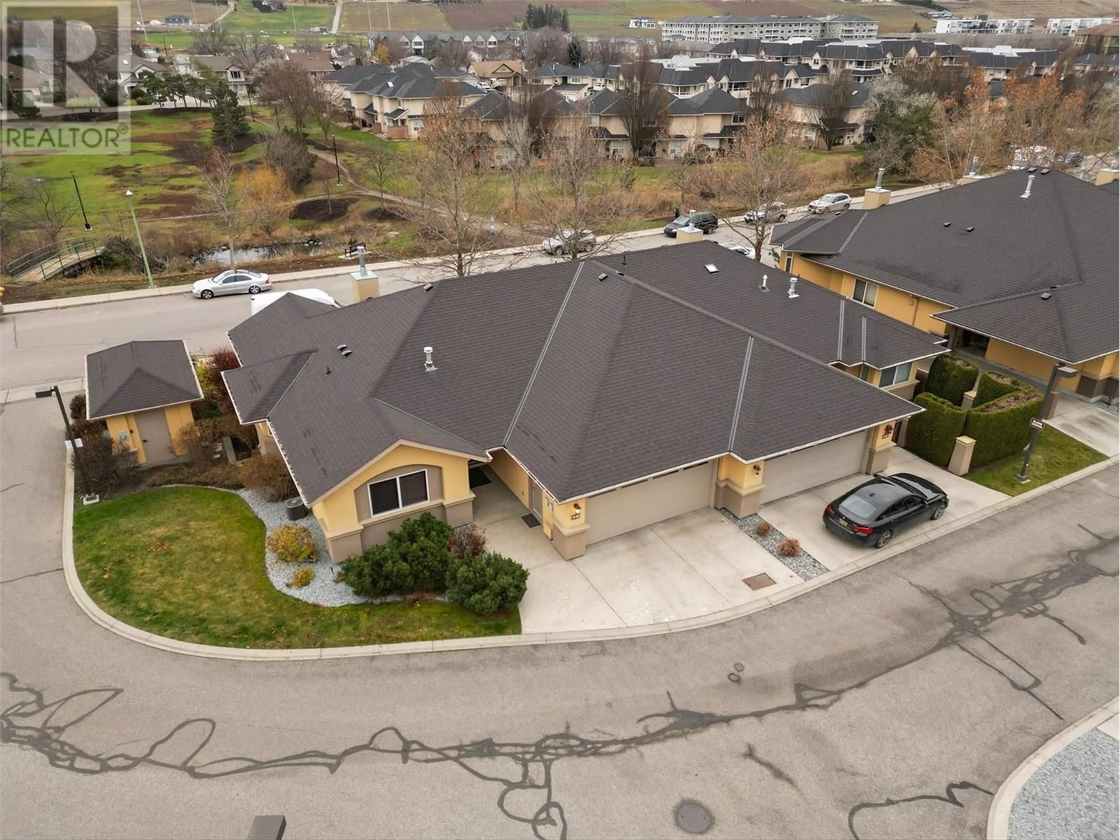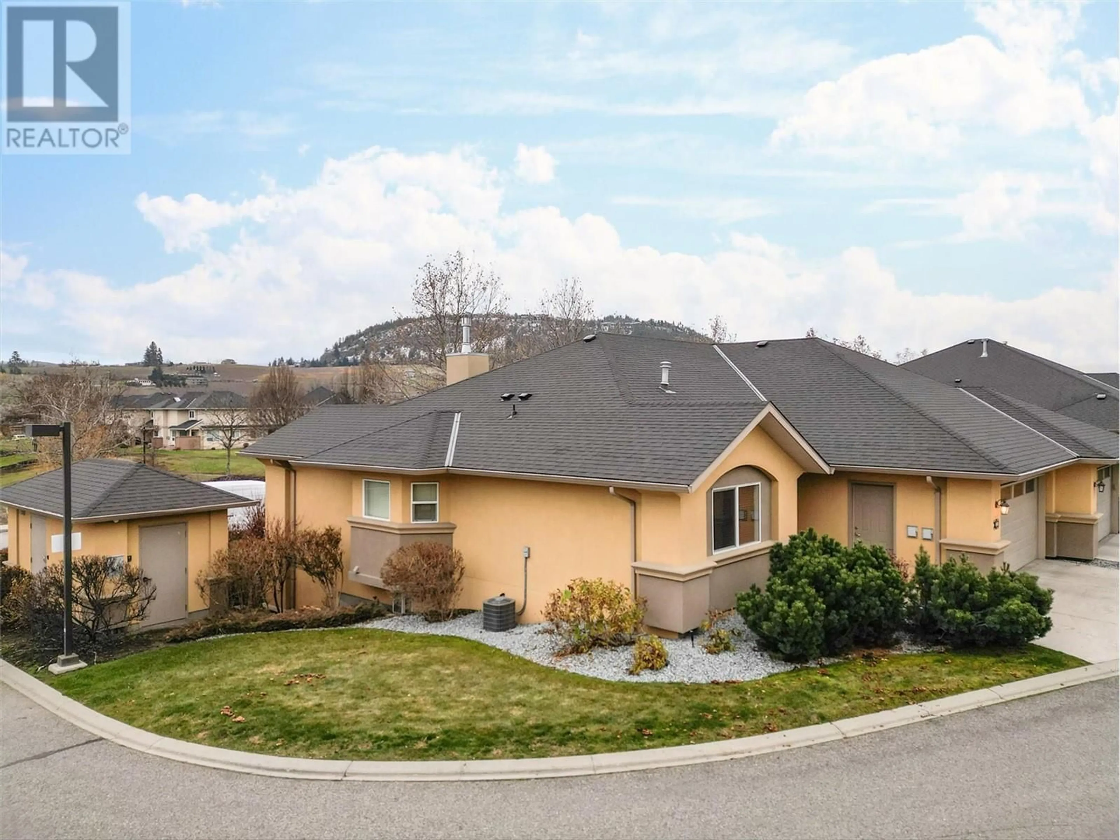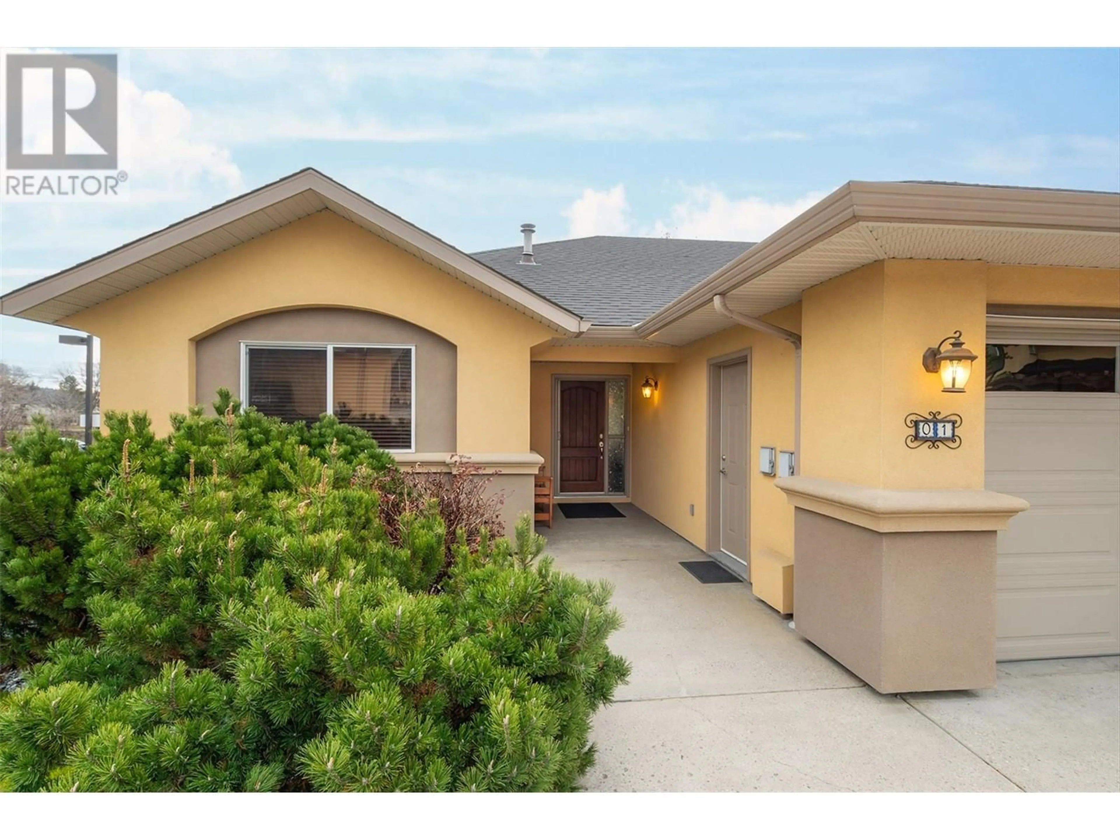218 Glen Park Drive Unit# 1, Kelowna, British Columbia V1V2W3
Contact us about this property
Highlights
Estimated ValueThis is the price Wahi expects this property to sell for.
The calculation is powered by our Instant Home Value Estimate, which uses current market and property price trends to estimate your home’s value with a 90% accuracy rate.Not available
Price/Sqft$295/sqft
Est. Mortgage$3,800/mo
Maintenance fees$501/mo
Tax Amount ()-
Days On Market6 days
Description
4-Bed, 3-Full Bath, Almost 3,000 Sq Ft Walk-Out Rancher-Style Townhome in the Sought-After Ellios Community! Located across from Matera Glen Park with a playground and near Brandt’s Creek Linear Park’s 4.3-km scenic trail, this home offers an unbeatable location close to restaurants, coffee shops, parks, schools, and more! This immaculate home features a Double Garage with Epoxy Flooring, 2 Patios, 2 Bedrooms on the Main, and a Full Walk-Out Basement with ample storage and recreation space. The main level boasts a functional and elegant floor plan, highlighted by a gas fireplace, hardwood flooring, and stylish light fixtures. Sliding glass doors lead to a large balcony, perfect for indoor-outdoor entertaining. The updated kitchen includes quartz countertops, stainless steel appliances, ample cabinetry, and a seating bar. The Primary Suite offers a walk-in closet and a beautifully updated ensuite with a soaking tub, glass shower, and quartz countertops. A second bedroom, full guest bathroom, and a well-appointed laundry room with a sink, cupboards, hanging space, and closets complete the main floor. The lower level features a family room w/fireplace, full wet bar w/fridge, wine cellar, two bedrooms, media room with soundproofing, and a full bathroom. The garage racking system provides additional storage. Outside, the enclosed backyard and covered patio enhance the home’s appeal. This is a rare find in a prime location! (id:39198)
Property Details
Interior
Features
Main level Floor
Primary Bedroom
12' x 15'7''3pc Bathroom
8'1'' x 5'4pc Ensuite bath
10'6'' x 9'6''Bedroom
12' x 11'7''Exterior
Features
Parking
Garage spaces 3
Garage type Attached Garage
Other parking spaces 0
Total parking spaces 3
Condo Details
Inclusions
Property History
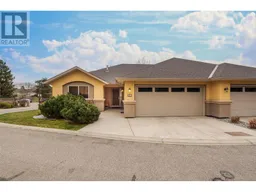 75
75
