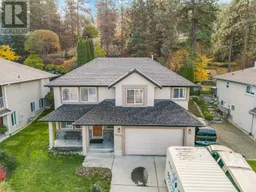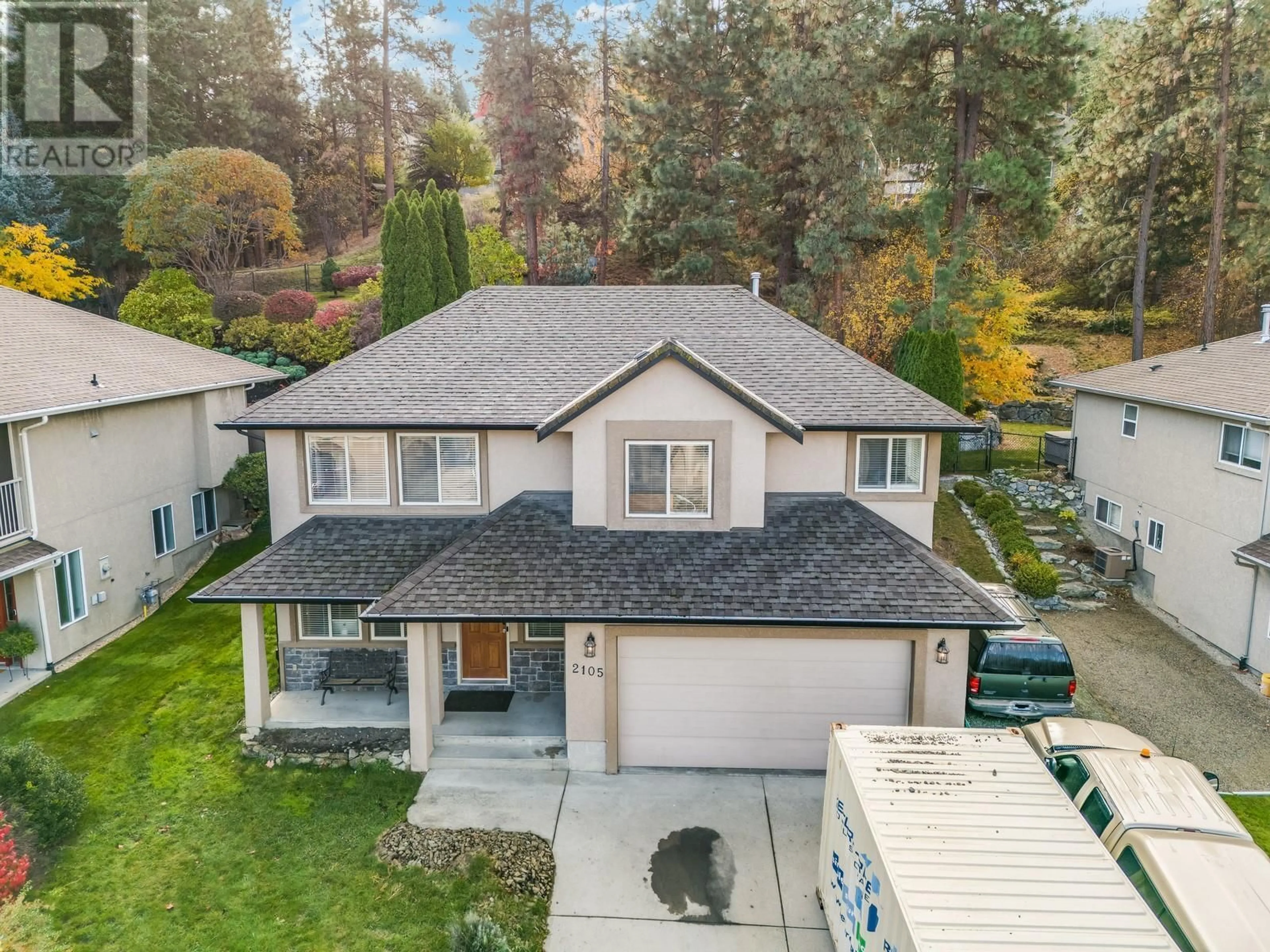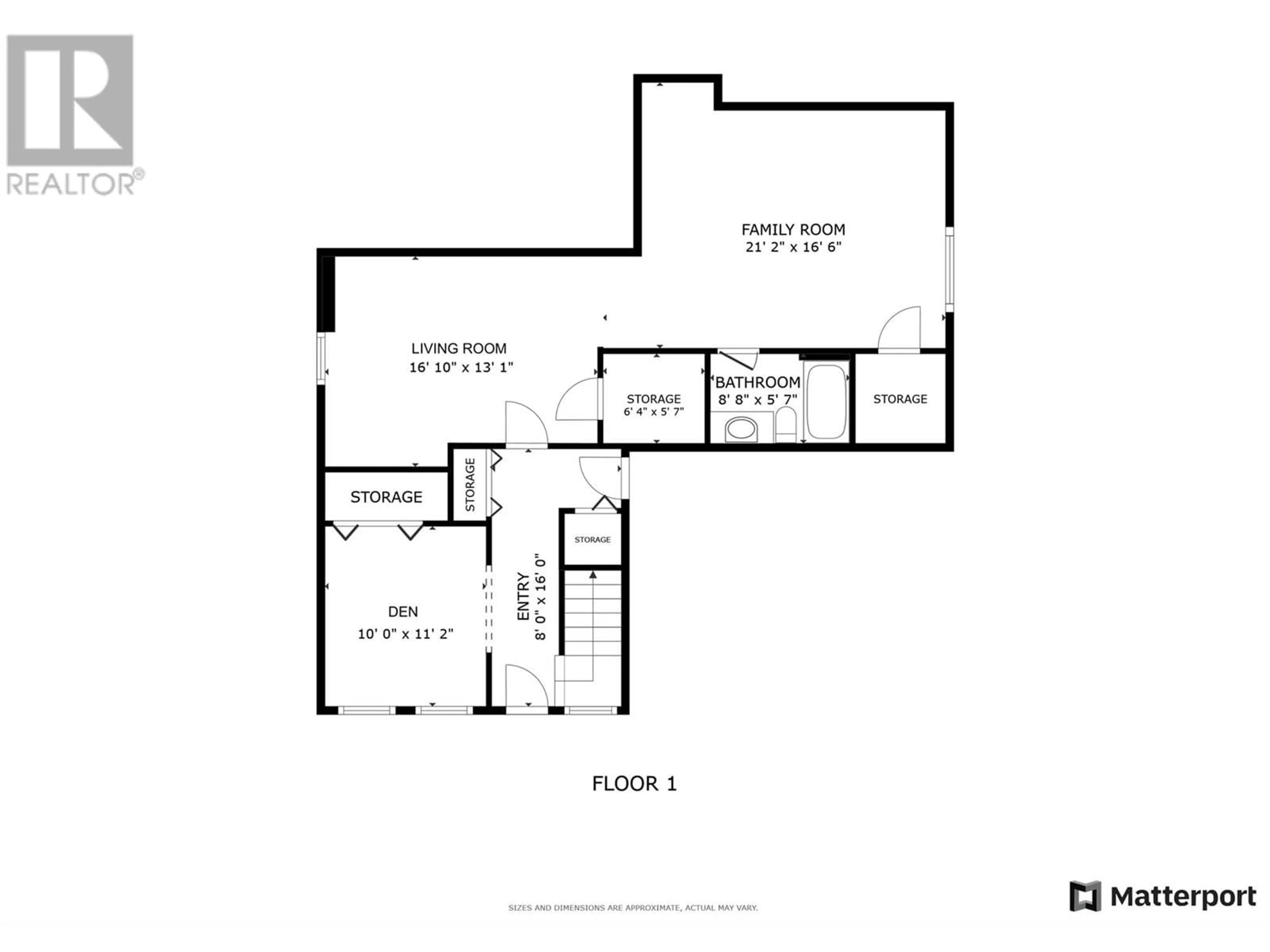2105 Bowron Street, Kelowna, British Columbia V1V2L6
Contact us about this property
Highlights
Estimated ValueThis is the price Wahi expects this property to sell for.
The calculation is powered by our Instant Home Value Estimate, which uses current market and property price trends to estimate your home’s value with a 90% accuracy rate.Not available
Price/Sqft$415/sqft
Est. Mortgage$3,972/mo
Tax Amount ()-
Days On Market30 days
Description
Welcome to 2105 Bowron, the BEST PRICED single family home in the desirable Dilworth neighborhood! This family home offers the perfect blend of comfort, space, and convenience. This 3-bed + full sized office (or a 4th bedroom?) 3-bath home features a large rec room downstairs and an above-ground pool, making it ideal for families. The spacious double garage and additional parking provide ample room for all your vehicles and toys, while the private yard offers a great space for kids to play or for entertaining guests. Don't forget about the heated above ground pool and hot tub too! Located in a family-oriented area with easy access to downtown Kelowna, the mall, and the university, this home is in a prime location for those seeking a safe, secure community close to all amenities. With room for a growing family and space for kids to play both indoors and outdoors, this property is a rare find in one of Kelowna's most sought-after areas. Don't miss out on this fantastic opportunity—schedule your viewing today! (id:39198)
Upcoming Open House
Property Details
Interior
Features
Basement Floor
Storage
6'4'' x 5'7''3pc Bathroom
8'8'' x 5'7''Family room
21'2'' x 16'6''Living room
16'10'' x 13'1''Exterior
Features
Parking
Garage spaces 5
Garage type Attached Garage
Other parking spaces 0
Total parking spaces 5
Property History
 38
38

