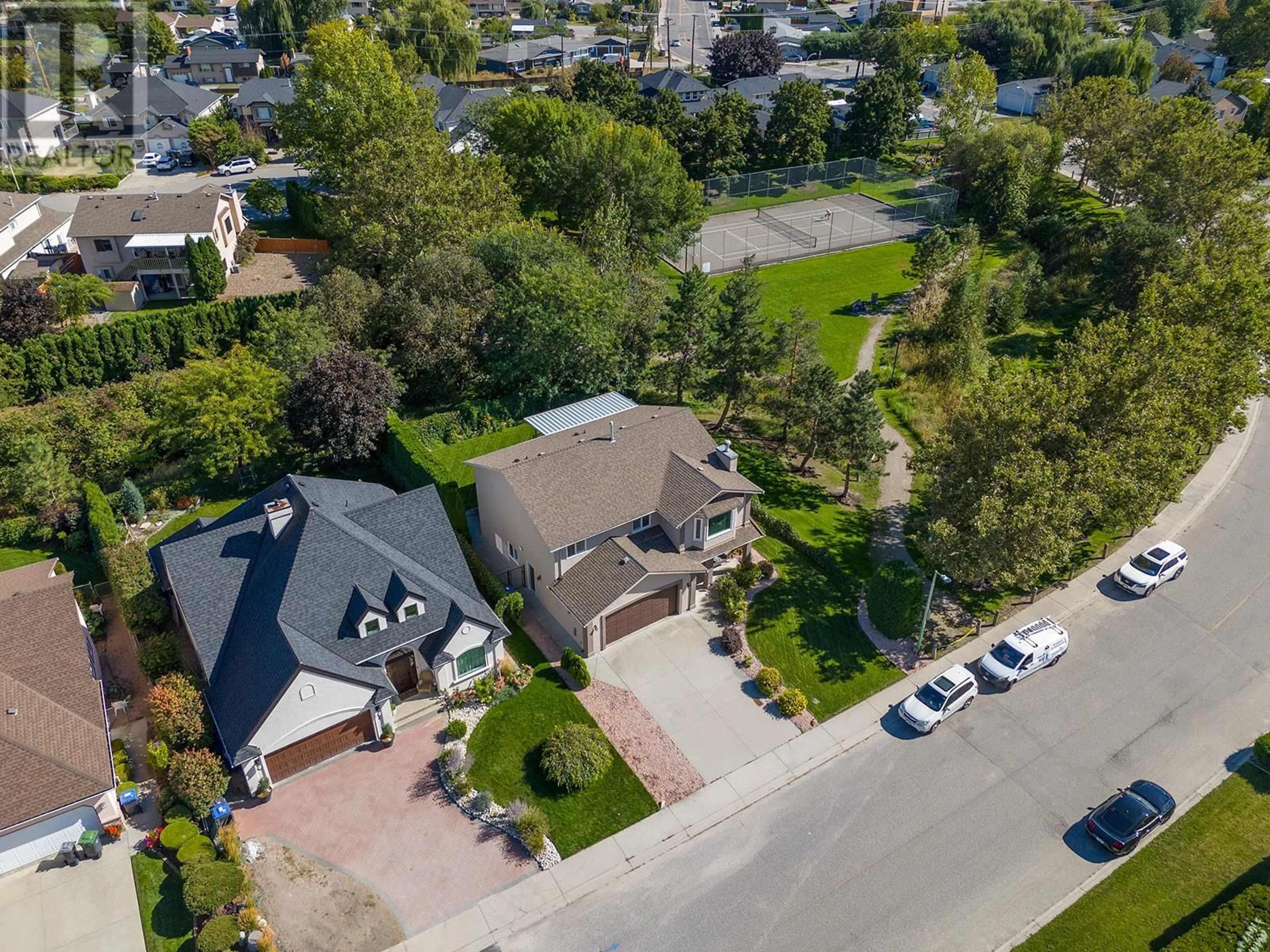203 Biggar Road, Kelowna, British Columbia V1V1W5
Contact us about this property
Highlights
Estimated ValueThis is the price Wahi expects this property to sell for.
The calculation is powered by our Instant Home Value Estimate, which uses current market and property price trends to estimate your home’s value with a 90% accuracy rate.Not available
Price/Sqft$449/sqft
Est. Mortgage$4,187/mo
Tax Amount ()-
Days On Market32 days
Description
Well maintained home boasts 5 bedrooms, 3 bathrooms, and a den, providing ample space for families. The kitchen leads to a covered deck, adding to the outdoor living experience. This property features a private yard with a park beside and behind that includes tennis courts, walking and bike paths, and a playground, making it ideal for outdoor activities. The yard is beautifully landscaped and offers privacy with a hot tub and fencing. This home is extremely easy to suite! It is plumbed and wired and awaiting your ideas. Located in a great neighborhood, the property is conveniently close to parks, schools, shopping, and transit options, enhancing its appeal for families and commuters alike. Quick possession possible. (id:39198)
Upcoming Open House
Property Details
Interior
Features
Lower level Floor
Utility room
4'5'' x 4'9''Den
8'1'' x 10'1''Family room
19'9'' x 14'7''Laundry room
8'1'' x 10'1''Exterior
Features
Parking
Garage spaces 4
Garage type Attached Garage
Other parking spaces 0
Total parking spaces 4
Property History
 36
36 36
36 42
42

