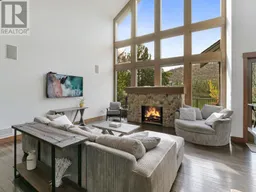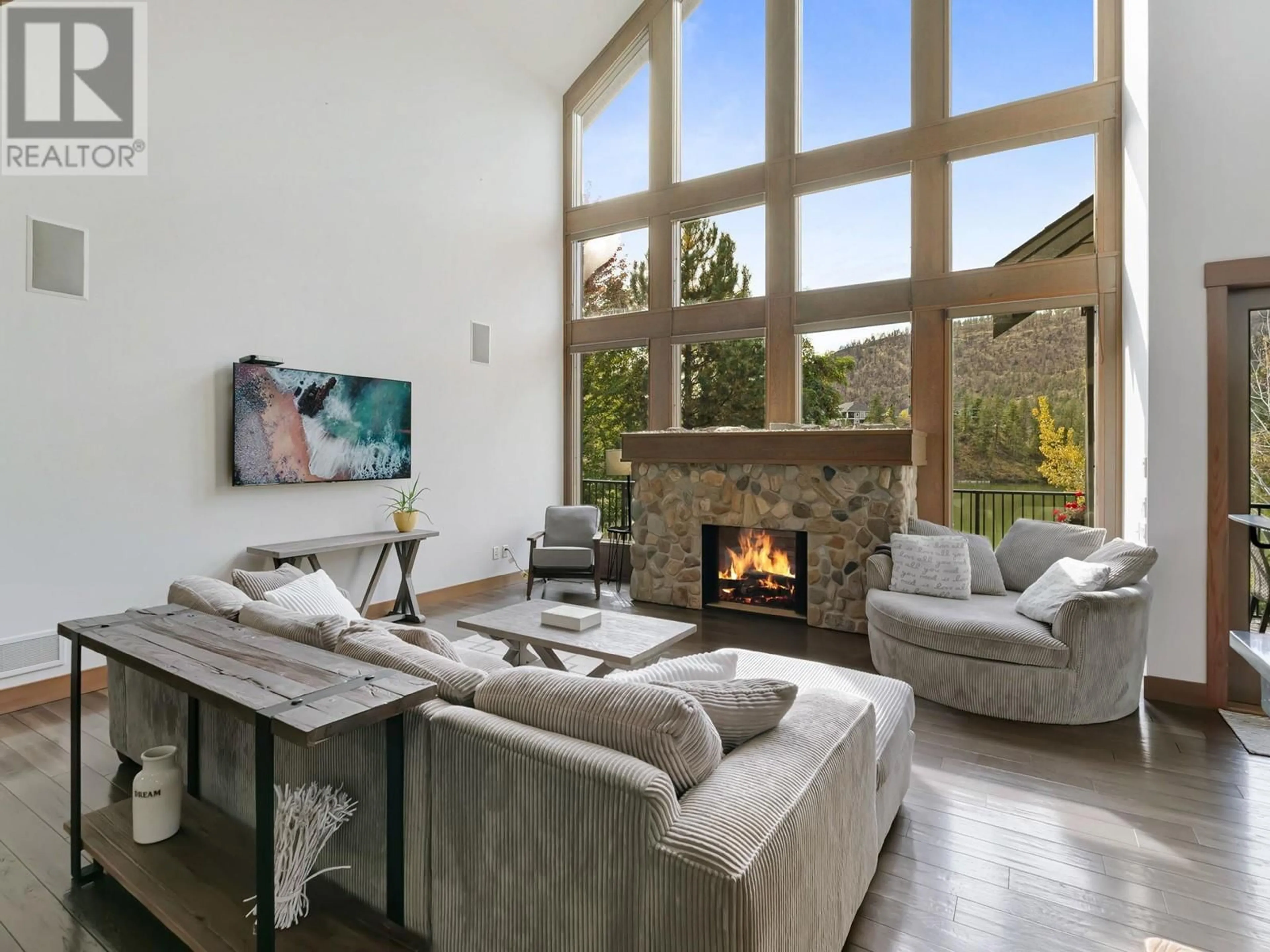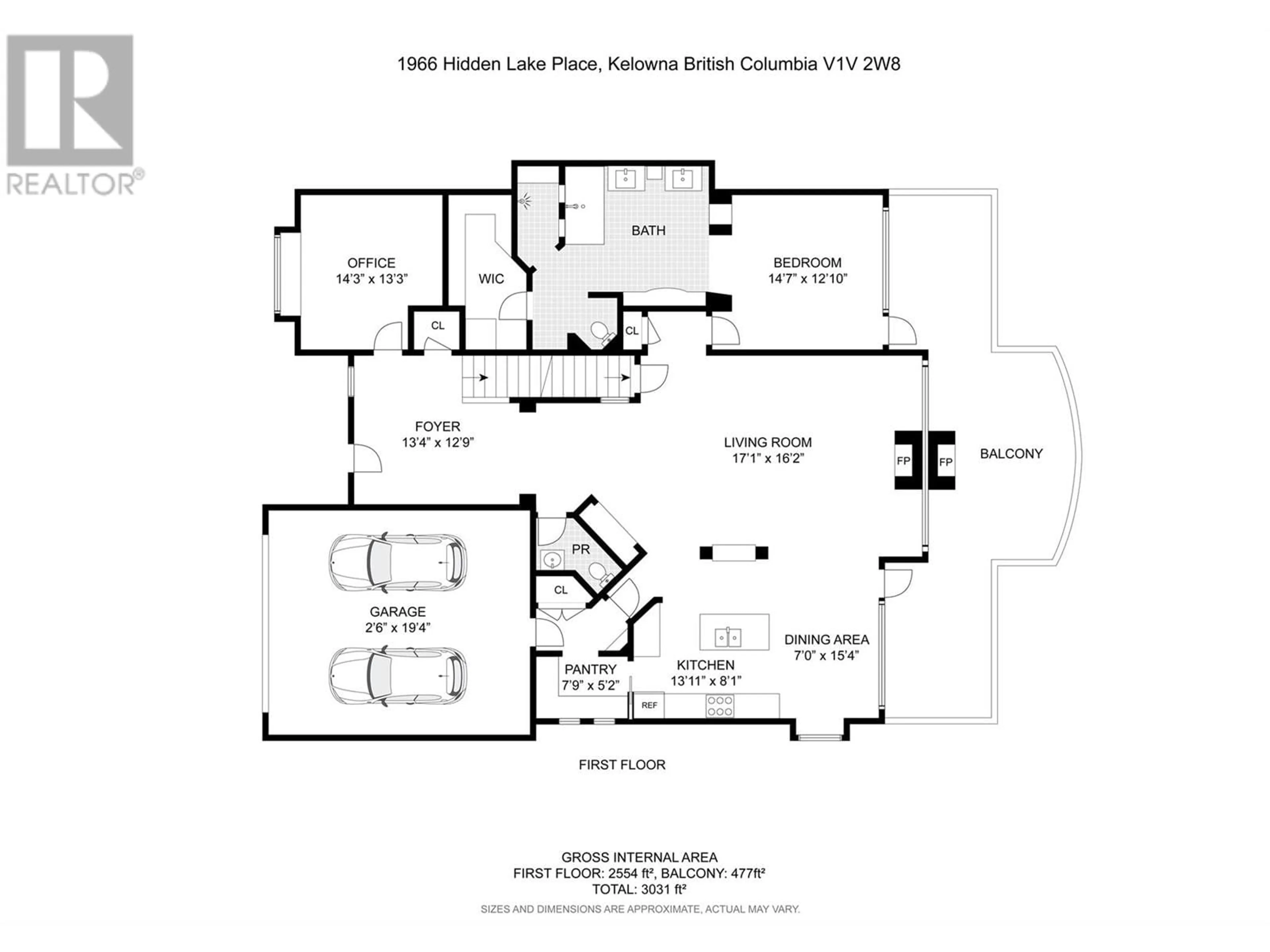1966 Hidden Lake Place, Kelowna, British Columbia V1V2W8
Contact us about this property
Highlights
Estimated ValueThis is the price Wahi expects this property to sell for.
The calculation is powered by our Instant Home Value Estimate, which uses current market and property price trends to estimate your home’s value with a 90% accuracy rate.Not available
Price/Sqft$398/sqft
Est. Mortgage$8,155/mo
Tax Amount ()-
Days On Market44 days
Description
Welcome to this stunning open-concept home overlooking serene Hidden Lake! This exquisite 4-bedroom, 4-bathroom residence is designed with luxury & comfort in mind, featuring expansive windows that capture breathtaking views, vaulted ceilings with timber posts and a striking stone fireplace perfect for cozy evenings. The heart of this home showcases beautiful hardwood floors, a gourmet kitchen with granite countertops and a large pantry. The master suite offers a spacious walk-in closet (complete with a convenient in-closet laundry), an elegant ensuite with a luxurious oversized steam shower and in floor heating. Upstairs, you will find two generously-sized bedrooms, a large office, laundry room, plenty of storage and a cozy sitting area. The outdoor amenities are equally impressive. The upper deck is ideal for entertaining, with its own fireplace that allows you to enjoy crisp evenings in comfort. The backyard oasis features a hot tub, a 36x16 Gemini-shaped pool and a BBQ area—perfect for summer gatherings. The lower level offers additional living and entertainment spaces, including a bedroom, a spacious family room, a games room with a wet bar and a home theater. Situated just across the street from Hidden Lake Park, this home offers easy access to beautiful walking trails and outdoor activities. You can even skate or play hockey in the Winter on the frozen lake! This property is an entertainer’s dream, ready to create unforgettable memories for its new owners. (id:39198)
Property Details
Interior
Features
Basement Floor
Exercise room
9'8'' x 12'5''Utility room
6' x 10'11''Other
19'9'' x 14'4''Media
19'6'' x 14'Exterior
Features
Parking
Garage spaces 2
Garage type Attached Garage
Other parking spaces 0
Total parking spaces 2
Property History
 90
90

