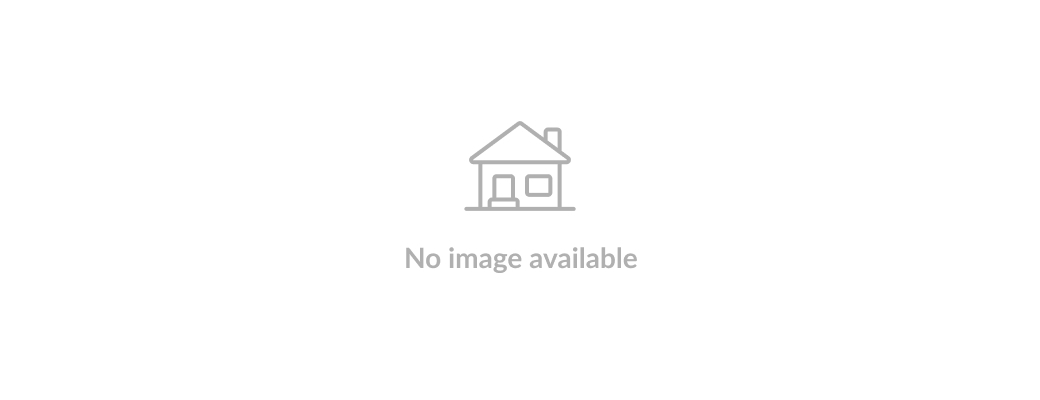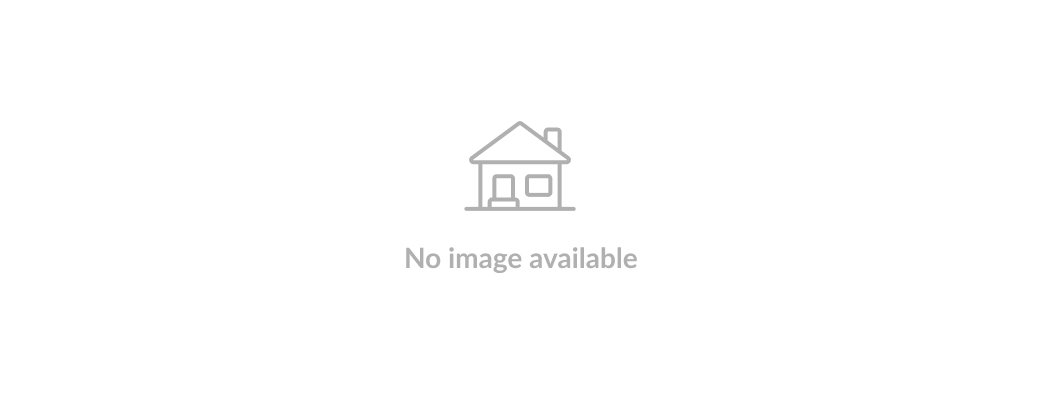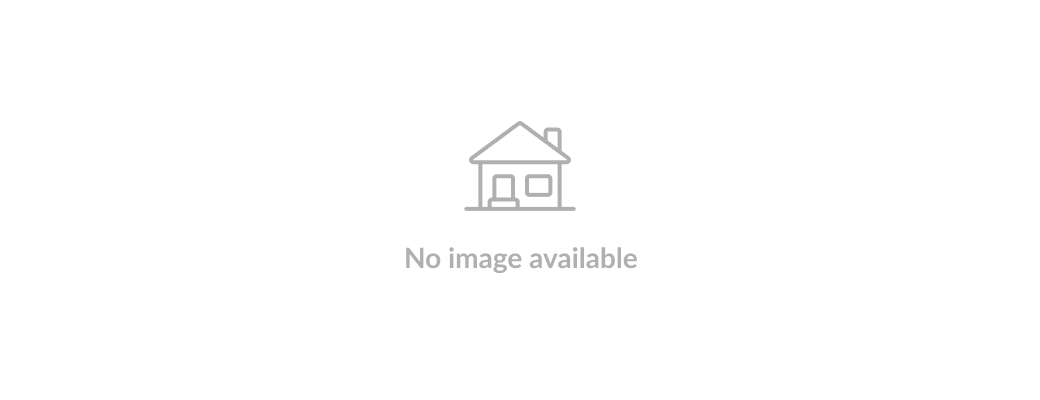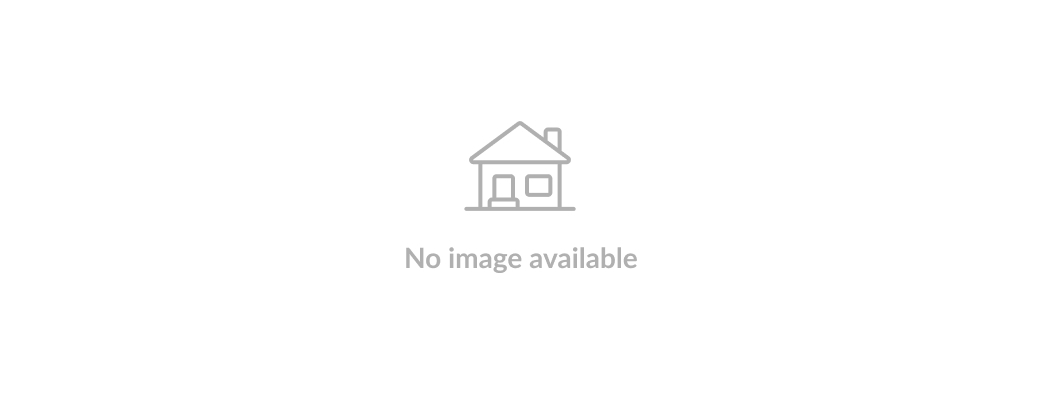1910 Hidden Lake Place, Kelowna, British Columbia V1V2W8
Contact us about this property
Highlights
Estimated ValueThis is the price Wahi expects this property to sell for.
The calculation is powered by our Instant Home Value Estimate, which uses current market and property price trends to estimate your home’s value with a 90% accuracy rate.Not available
Price/Sqft$399/sqft
Est. Mortgage$8,155/mo
Tax Amount ()-
Days On Market1 year
Description
Welcome to this private prestigious home on the sun-filled shores of Hidden Lake! Featuring 5 bedrooms/4 bathrooms and over 4600 sqft of luxurious living over three levels! Originally designed and built by award-winning Edgecombe builders. Well thought out floor plan with generous room sizes. With great natural flow, this home is sure to please whether entertaining in the winter or hosting outdoor pool parties overlooking the water in the summer! The main level has a deluxe kitchen with a huge granite island open to the spacious living room with vaulted ceilings & easy access to enjoy lakeside living from a covered wrap-around deck. Main floor office (or 5th bedroom) plus large mudroom with 2nd entrance leads into the massive 4 car garage. Upper level has 3 bedrooms including a huge master with water views, a stunning ensuite with heated floors and a vanity station. 2 other large bedrooms up that share a jack & jill bathroom for the kids. The lower level has open plan, huge rec area complete with media centre, fantastic wet bar with 2 TVs, fridge & perfect access to the sparkling saltwater pool with swim jets, night illumination system & a waterfall diving board! There is a Gym/flex room, another bedroom & full bathroom, plus storage area. New pool liner and heater, new H20 tank, geothermal fully paid.Play hockey on the lake in winter, miles of hiking from your front door and close to schools, UBCO & airport! (id:39198)
Property Details
Interior
Features
Second level Floor
4pc Bathroom
10'9'' x 10'6''Bedroom
17'1'' x 16'11''Bedroom
13'0'' x 14'9''5pc Ensuite bath
11'2'' x 22'10''Exterior
Features
Parking
Garage spaces 6
Garage type -
Other parking spaces 0
Total parking spaces 6




