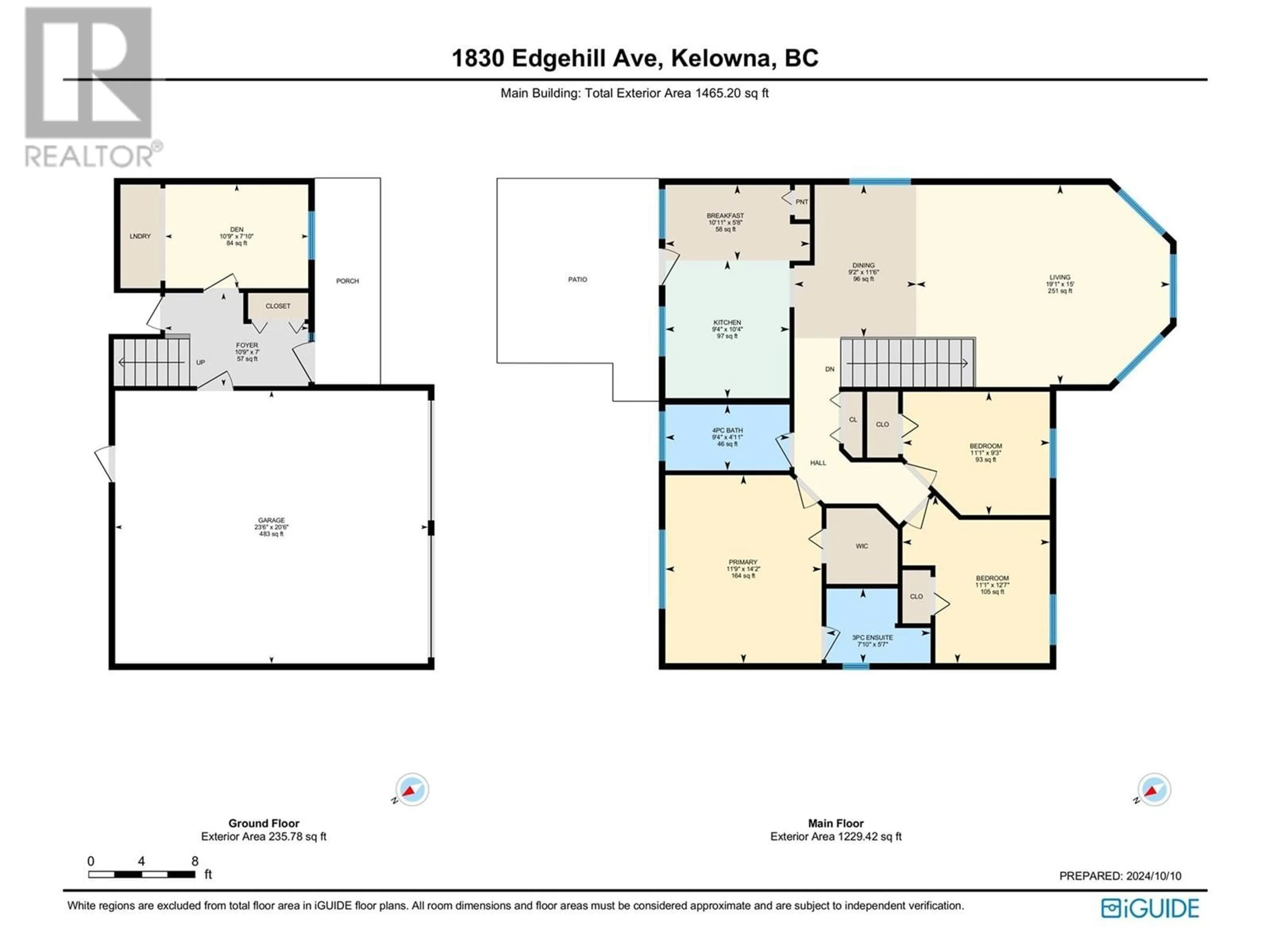1830 Edgehill Avenue, Kelowna, British Columbia V1V1R7
Contact us about this property
Highlights
Estimated ValueThis is the price Wahi expects this property to sell for.
The calculation is powered by our Instant Home Value Estimate, which uses current market and property price trends to estimate your home’s value with a 90% accuracy rate.Not available
Price/Sqft$355/sqft
Est. Mortgage$3,758/mo
Tax Amount ()-
Days On Market46 days
Description
***NEW PRICE***OPEN HOUSE*** SAT NOV 2 FROM 1-3!! Welcome to this spacious single family home, offering both comfort and income potential with a 2-bedroom legal rental suite! Located in a prime area close to North Glenmore Elementary, scenic hiking trails, parks, and a beautiful walking greenway, this home is ideal for active families and nature lovers. The main home boasts 3 bedrooms on the upper floor, including a spacious primary bedroom with 3 piece ensuite bathroom, as well as a 4th bedroom conveniently located near the entry level -perfect for a guest room or office. The property features a double garage, a private irrigated yard and a newer roof for added peace of mind. The legal suite provides a fantastic opportunity for rental income or multi-generational living. Enjoy the family neighbourhood with easy access to amenities, schools, and outdoor recreation. This is the perfect place to call home! (id:39198)
Property Details
Interior
Features
Second level Floor
4pc Bathroom
9'4'' x 4'11''Bedroom
11'1'' x 9'3''Primary Bedroom
11'9'' x 14'2''Bedroom
11'1'' x 12'7''Exterior
Features
Parking
Garage spaces 4
Garage type -
Other parking spaces 0
Total parking spaces 4
Property History
 58
58

