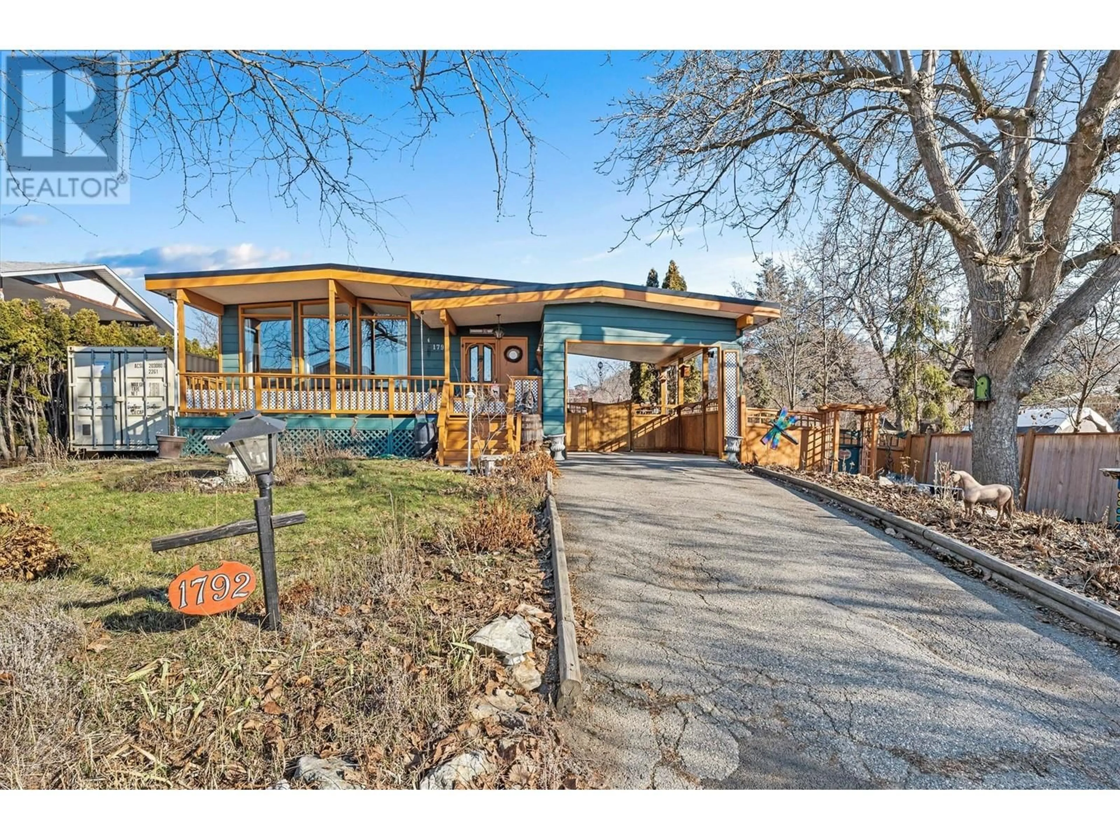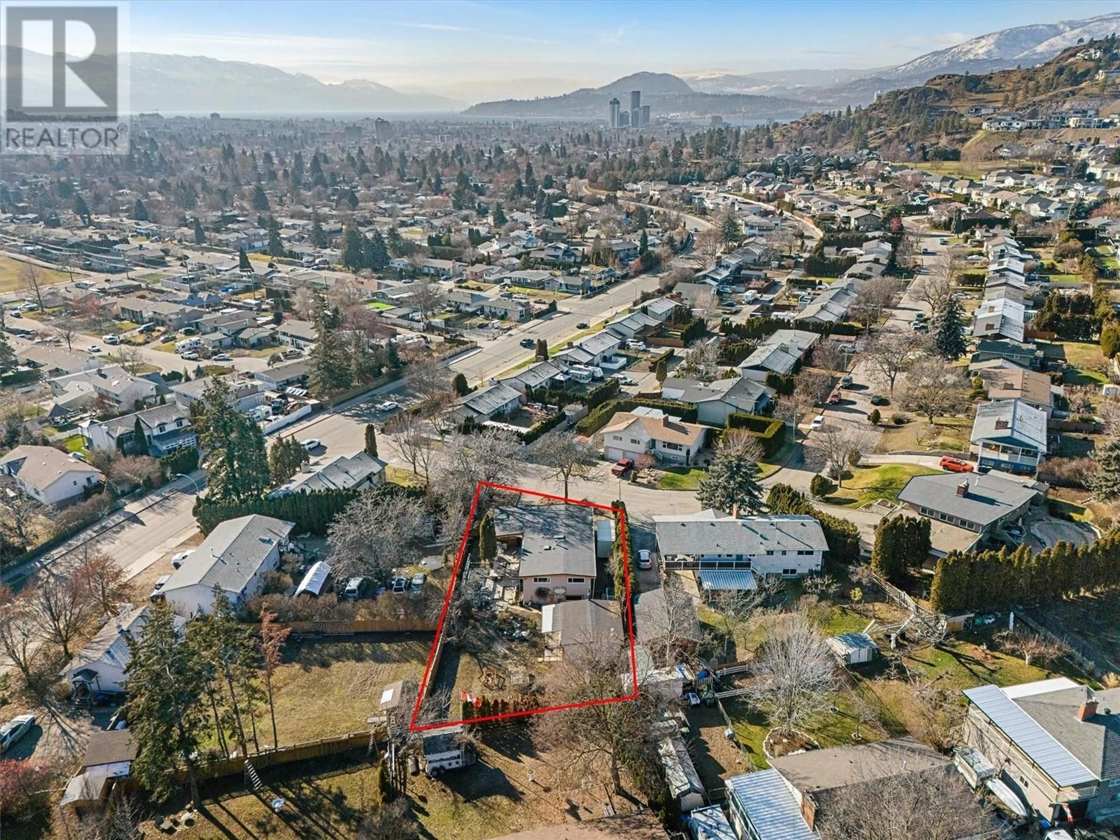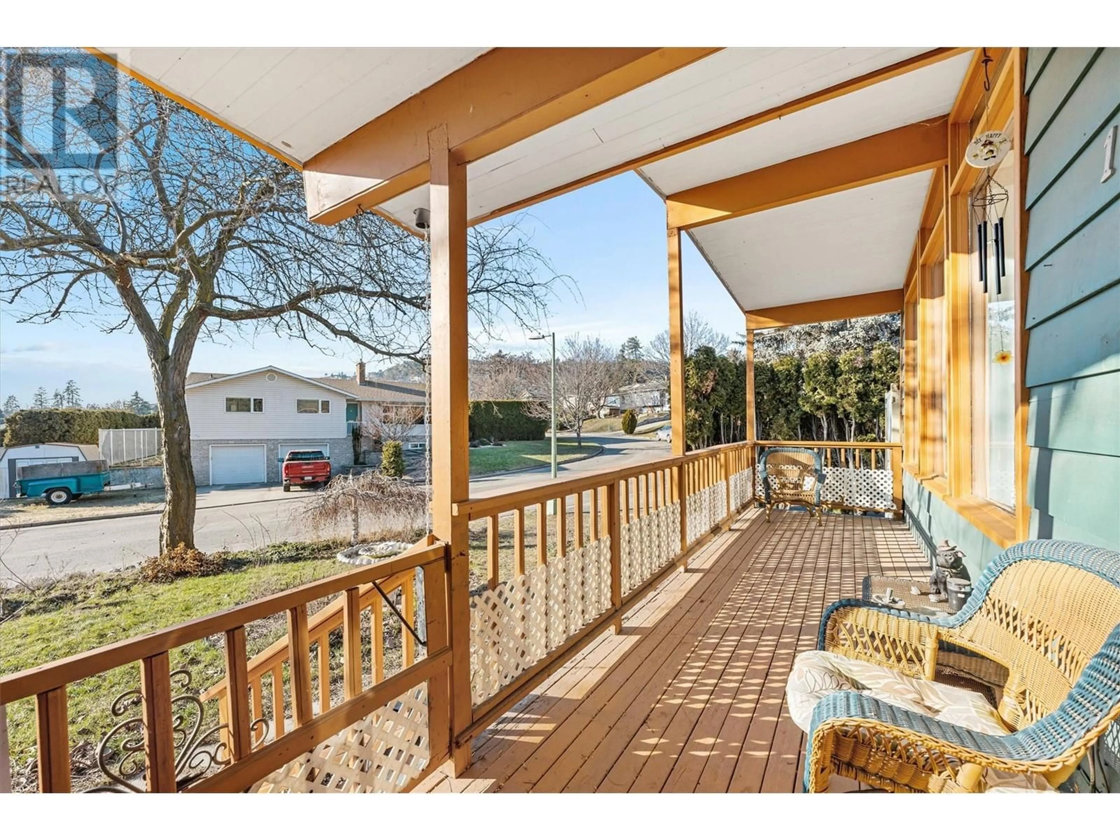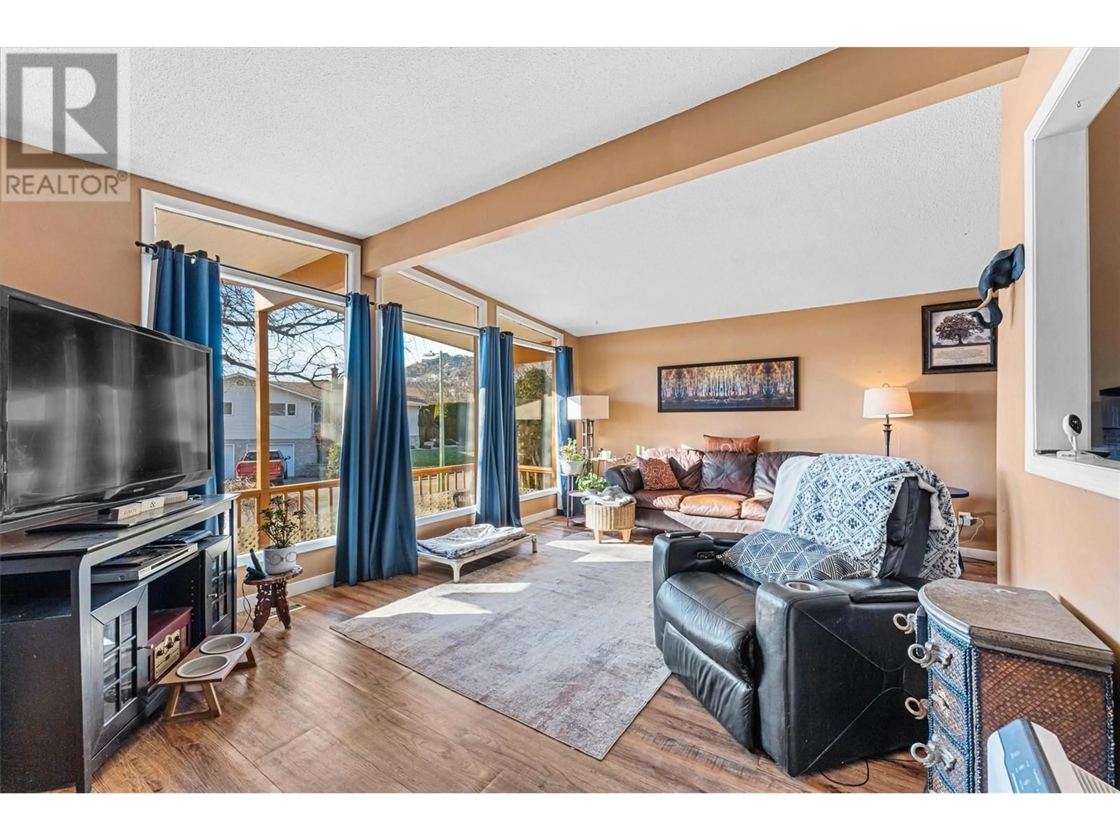1792 Smithson Drive, Kelowna, British Columbia V1Y4E3
Contact us about this property
Highlights
Estimated ValueThis is the price Wahi expects this property to sell for.
The calculation is powered by our Instant Home Value Estimate, which uses current market and property price trends to estimate your home’s value with a 90% accuracy rate.Not available
Price/Sqft$300/sqft
Est. Mortgage$3,758/mo
Tax Amount ()-
Days On Market3 days
Description
Charming Fixer-Upper with Endless Potential in Desirable Glenmore | Unlock the possibilities with this spacious 2,900+ sq. ft. home on a 1/4 acre, in sought-after Glenmore, Kelowna. Offering 6 bedrooms and 3 bathrooms, this older gem is brimming with opportunity for renovation or redevelopment. With MF1 zoning, the property supports redevelopment of up to 6 dwellings, giving you the freedom to transform this site into something truly spectacular. The home boasts a layout that is easily suitable, making it an ideal investment for rental income options. The basement is perfectly suited for a separate suite with minimal effort. There is a BC Housing incentive regarding suites where, if specific criteria are met and if say $60k was borrowed from the government, up to $30k of that loan could be forgiven (rules apply). Program details available through your agent or a google search. The oversized backyard features a detached shop, perfect for projects, or even convert into a Carriage Home. Both driveways provide ample parking for RVs, boats, and all your toys. Located just a few minutes from downtown Kelowna, this property offers unparalleled convenience with shopping, dining, and amenities just a stones throw away. Whether you're a developer, investor, or homeowner with a vision, this property presents an extraordinary opportunity in a fantastic location. Don't miss your chance to bring new life to this home or take full advantage of its redevelopment potential! (id:39198)
Property Details
Interior
Features
Lower level Floor
Storage
13'0'' x 8'7''Recreation room
18'9'' x 12'4''Laundry room
12'5'' x 7'2''Family room
26'7'' x 12'5''Exterior
Features
Parking
Garage spaces 5
Garage type -
Other parking spaces 0
Total parking spaces 5
Property History
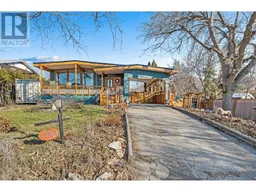 48
48
