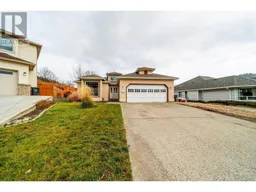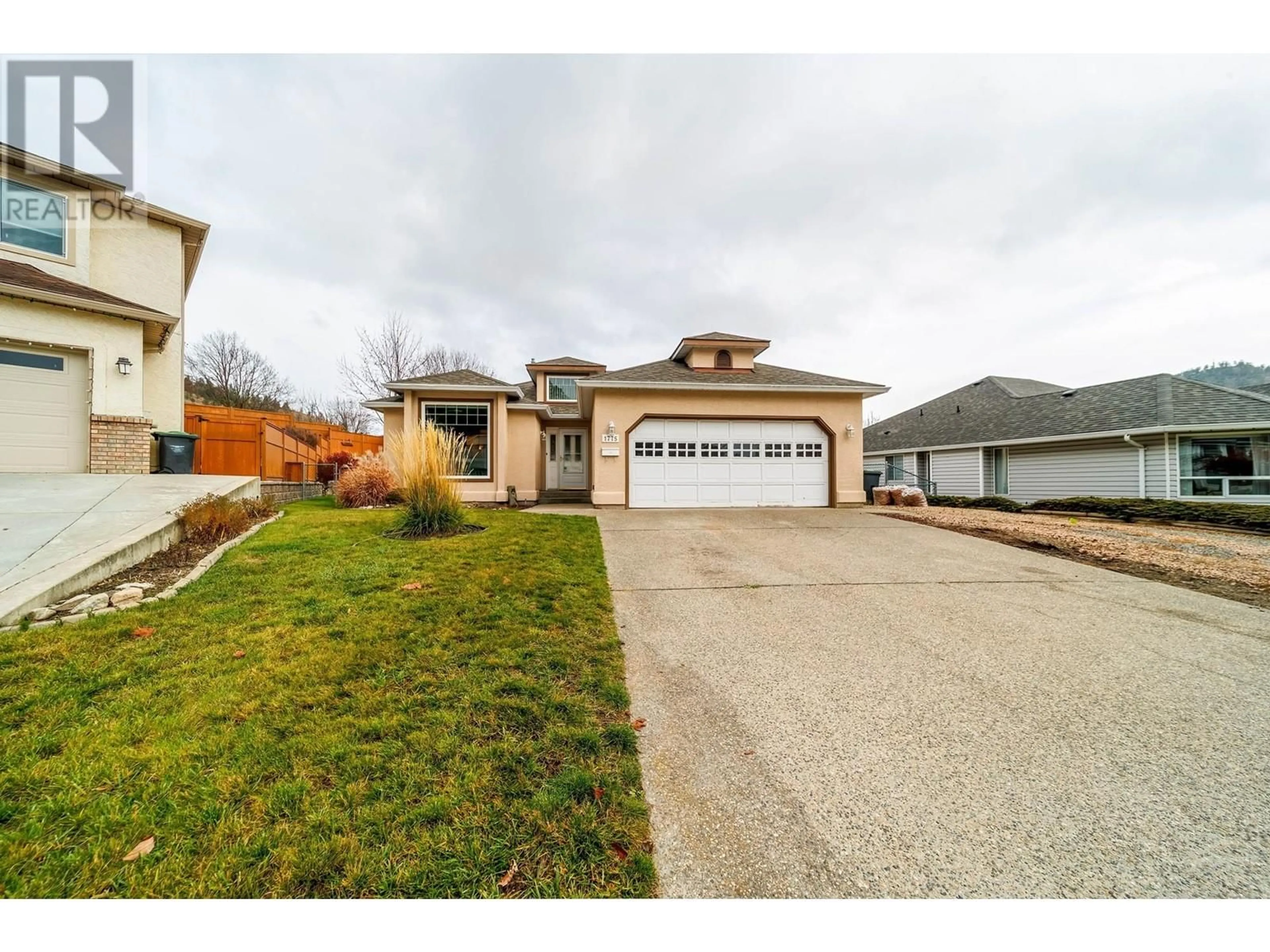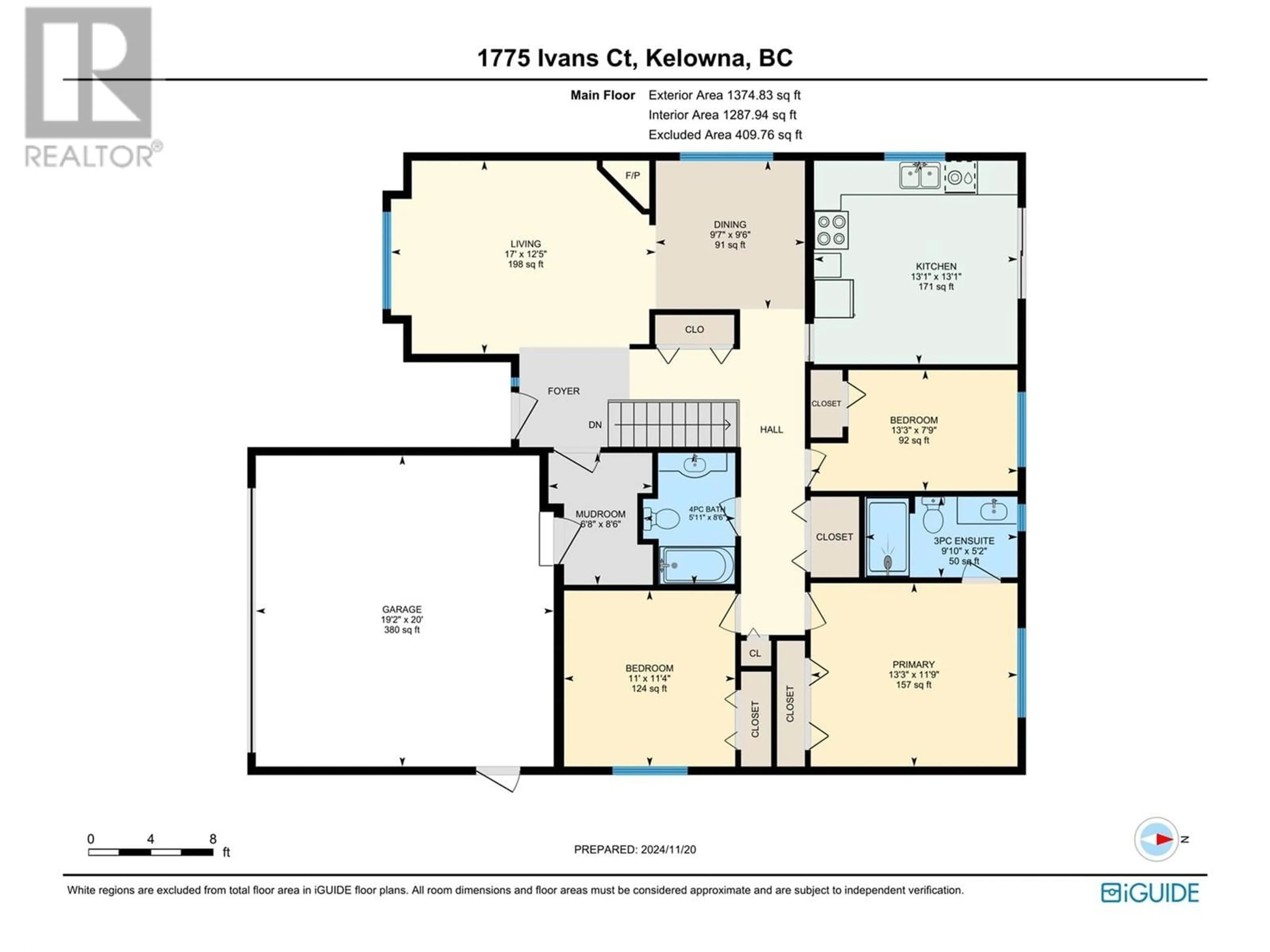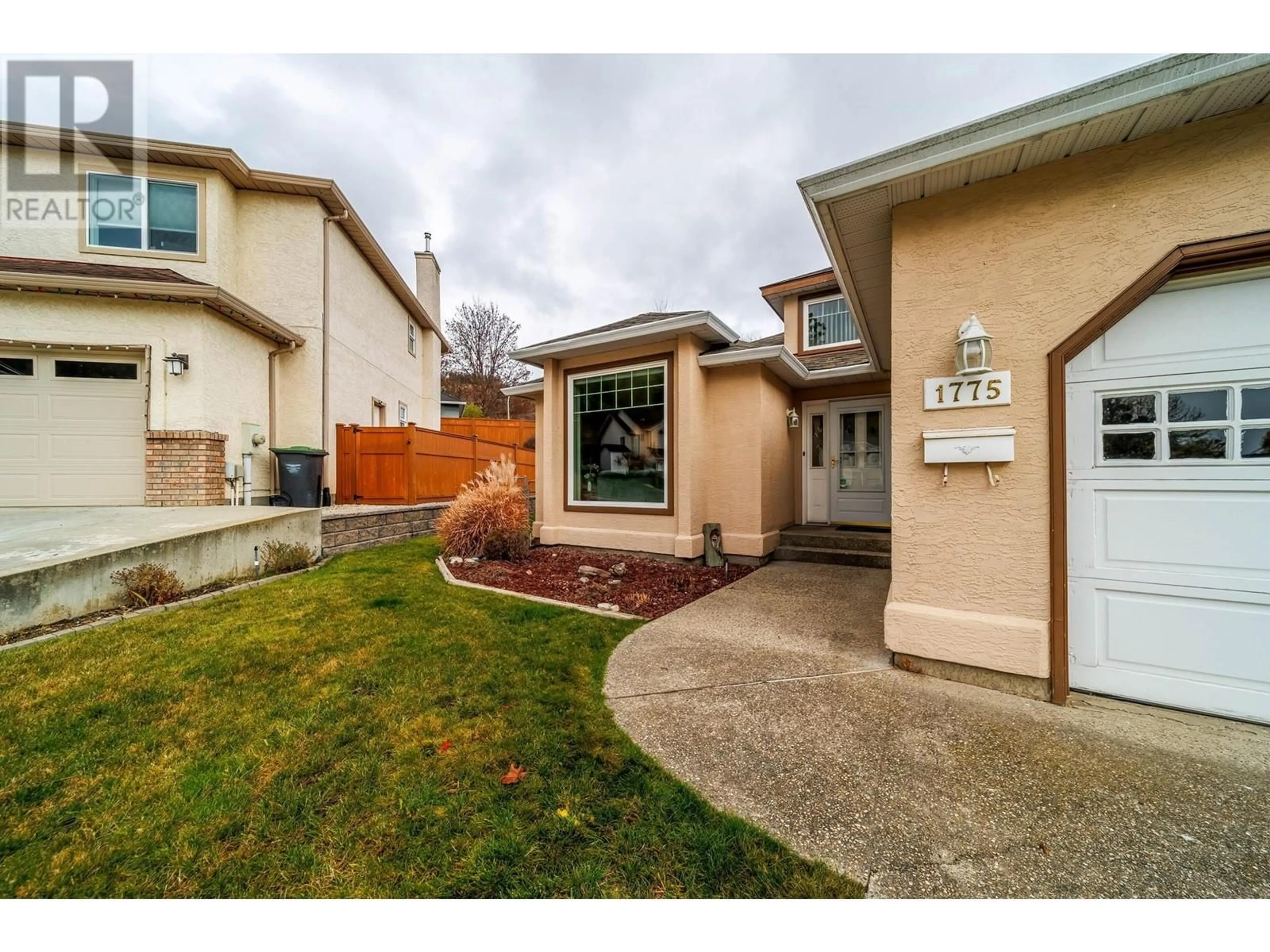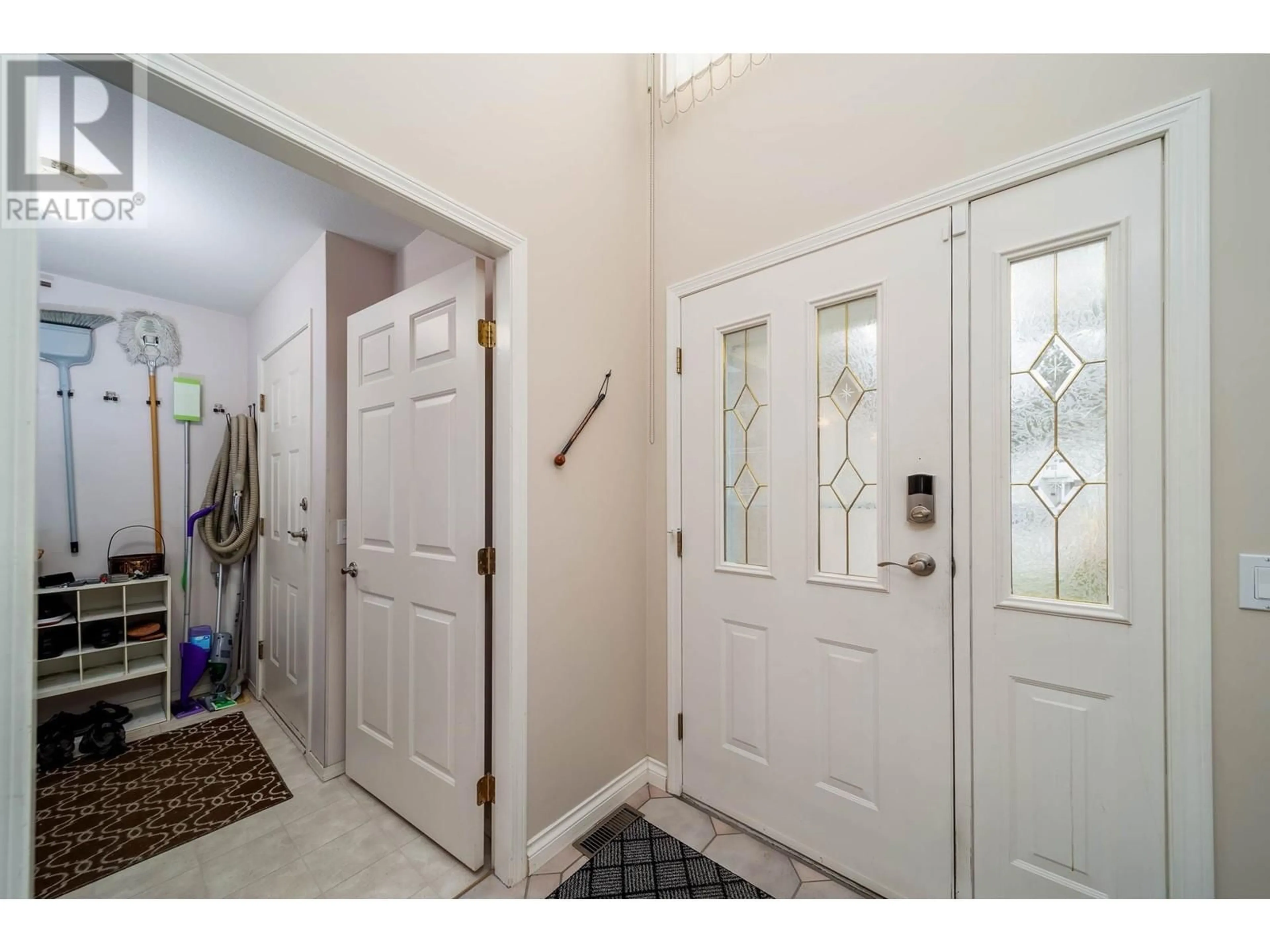1775 Ivans Court, Kelowna, British Columbia V1Y9K3
Contact us about this property
Highlights
Estimated ValueThis is the price Wahi expects this property to sell for.
The calculation is powered by our Instant Home Value Estimate, which uses current market and property price trends to estimate your home’s value with a 90% accuracy rate.Not available
Price/Sqft$509/sqft
Est. Mortgage$4,036/mo
Tax Amount ()-
Days On Market3 days
Description
LOCATION ALERT! Welcome to this well maintained home located in a private neighbourhood within the heart of Glenmore. This is a family friendly floor plan with 3 bedrooms and 2 bathrooms on the main level. Craftsmanship finishings with hickory hardwood floors and crown moulding. Functional kitchen layout. The lower level offers a 470 sqft recreation room, storage and another 520 sqft of unfinished space for your future plans. This level also has a rough in for another bathroom! Beautifully landscaped private & fenced rear yard, and a covered patio provide and awesome outdoor entertainment area. Plenty of parking and RV parking. Close proximity to shopping, parks, primary and middle schools. Schedule your appointment today. (id:39198)
Property Details
Interior
Features
Basement Floor
Storage
19'10'' x 14'2''Storage
13'10'' x 3'3''Recreation room
34'3'' x 13'11''Exterior
Features
Parking
Garage spaces 2
Garage type -
Other parking spaces 0
Total parking spaces 2
Property History
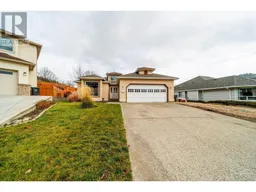 39
39