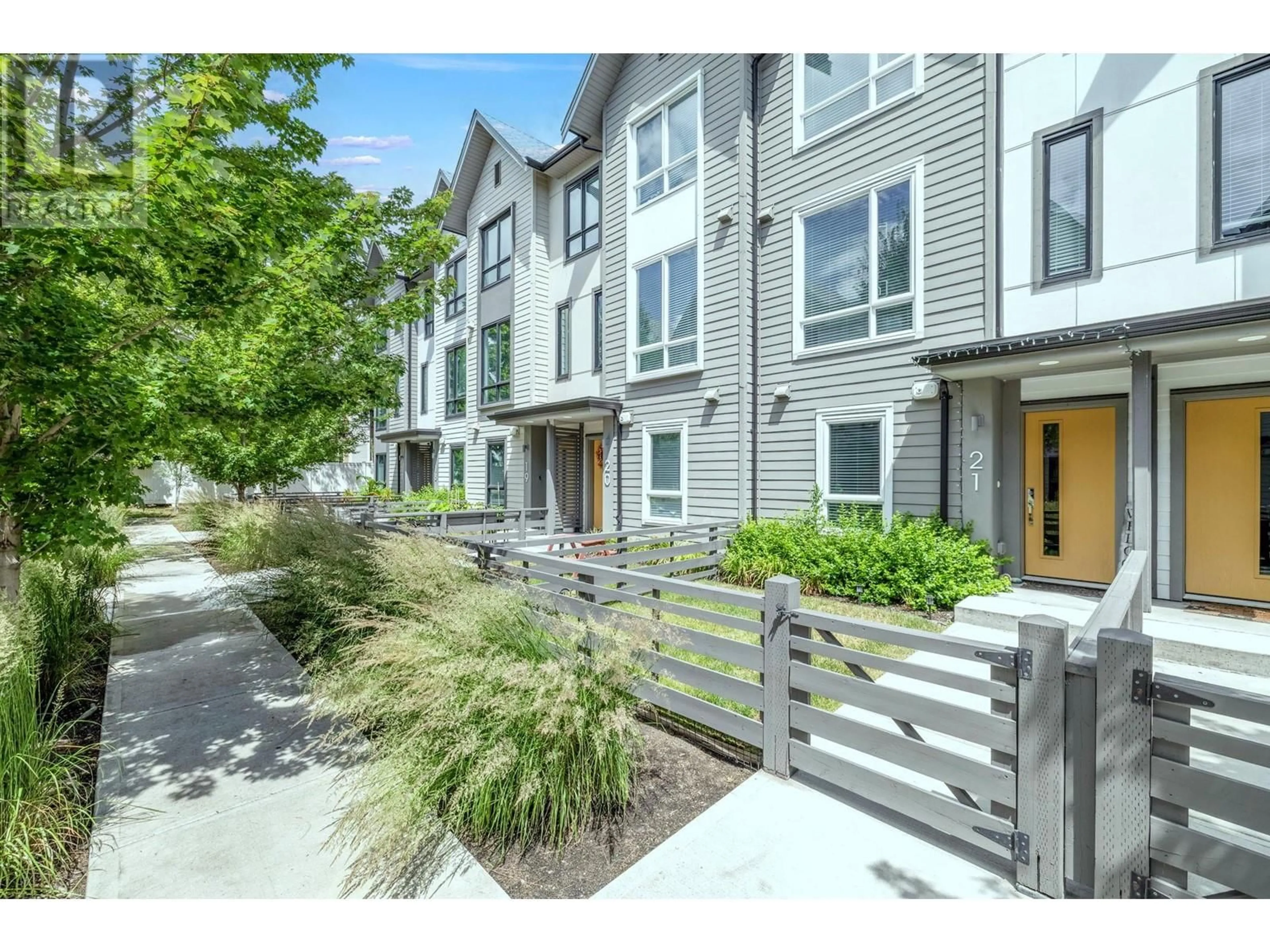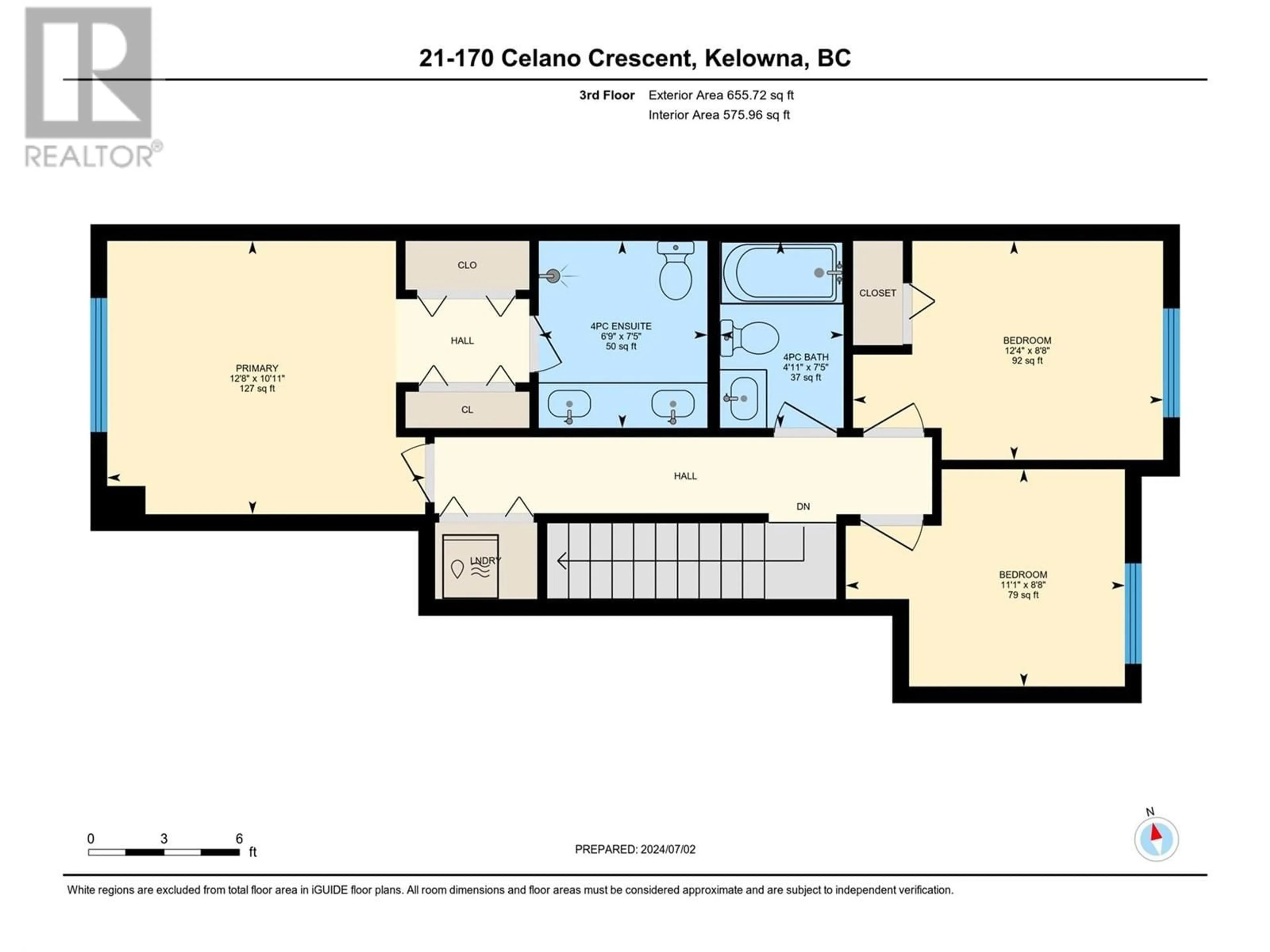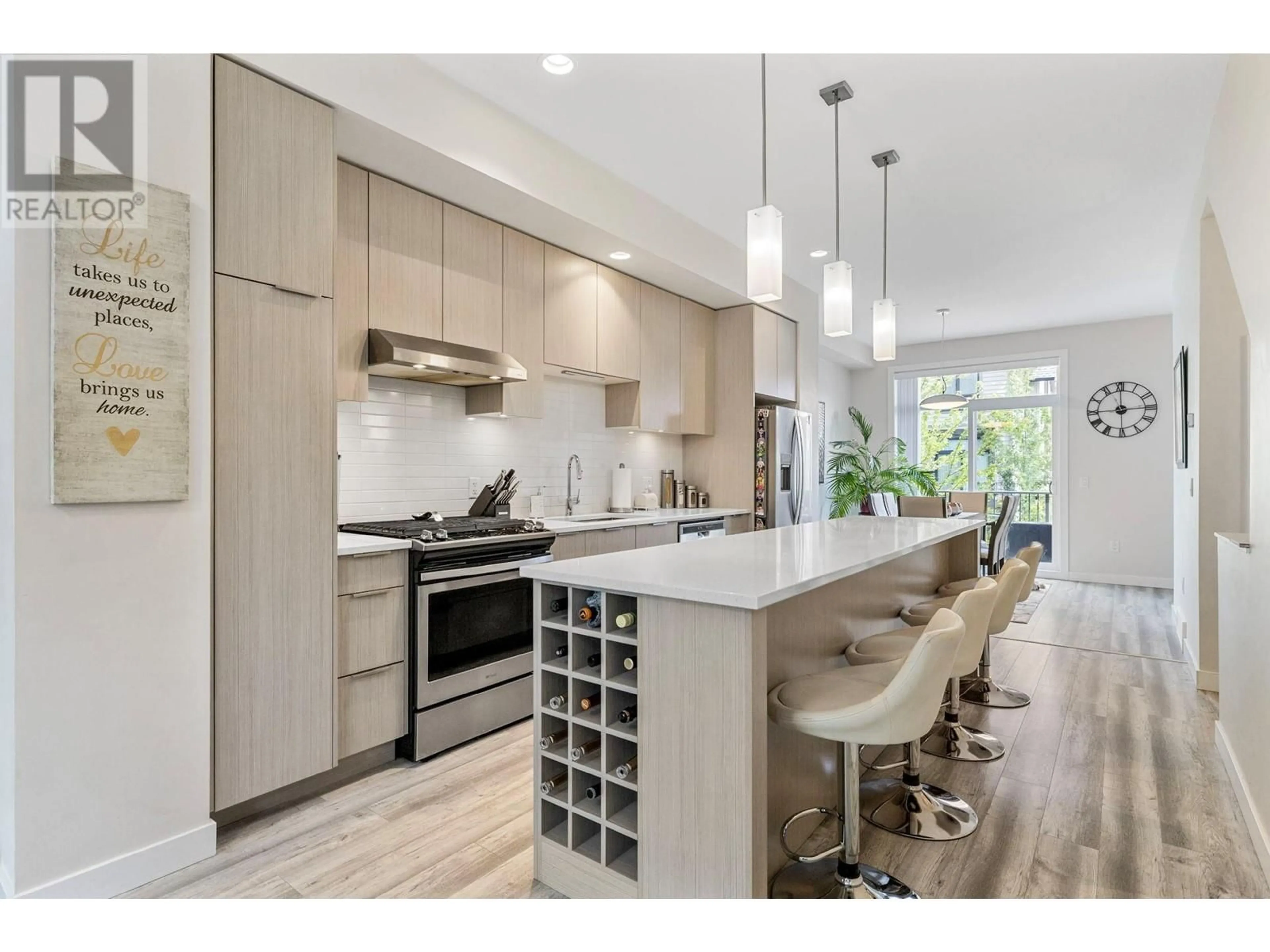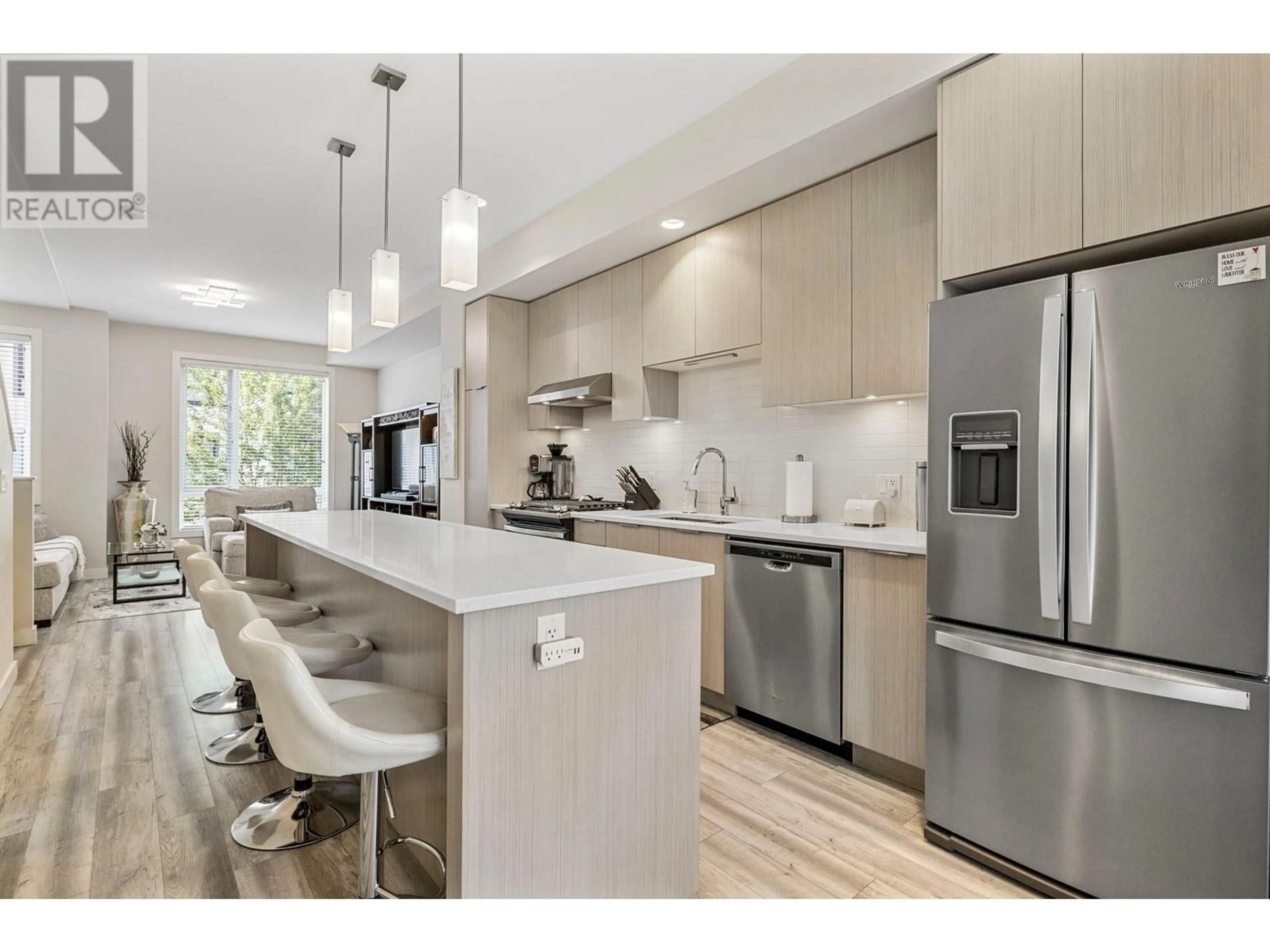170 Celano Crescent Unit# 21, Kelowna, British Columbia V1V1X9
Contact us about this property
Highlights
Estimated ValueThis is the price Wahi expects this property to sell for.
The calculation is powered by our Instant Home Value Estimate, which uses current market and property price trends to estimate your home’s value with a 90% accuracy rate.Not available
Price/Sqft$506/sqft
Est. Mortgage$3,131/mo
Maintenance fees$205/mo
Tax Amount ()-
Days On Market106 days
Description
LOW STRATA FEE!! Welcome to your new home in the heart of Kelowna, where convenience meets contemporary living. This newer townhome offers 3 bedrooms, 2.5 bathrooms, and a garage, perfectly situated near Dr. Knox Middle School. Upon entering, you're greeted by sleek finishes and abundant natural light. The spacious kitchen boasts stainless steel appliances, quartz countertops, and ample storage, making it a chef's delight and ideal for entertaining guests. Upstairs, the master suite is a sanctuary with its own private ensuite bathroom, complete with a tub/shower, dual sinks, and modern fixtures. Two additional bedrooms provide flexibility for a growing family or home office space. Outside, a private patio invites you to relax and unwind amidst the beauty of Kelowna's landscape. Enjoy morning coffee or host a barbecue with friends in this serene outdoor space. Located in a family-friendly neighborhood, this townhome offers proximity to Dr. Knox Middle School, ensuring a short commute for students and peace of mind for parents. Nearby amenities include parks, shopping centers, and easy access to major transportation routes. Don't miss the opportunity to own this turnkey property in one of Kelowna's most sought-after areas. Schedule your viewing today and envision your new lifestyle at this exceptional townhome! (id:39198)
Property Details
Interior
Features
Second level Floor
2pc Bathroom
6'7'' x 3'0''Dining room
11'2'' x 14'3''Living room
14'3'' x 13'Kitchen
16'4'' x 11'2''Exterior
Features
Parking
Garage spaces 2
Garage type Attached Garage
Other parking spaces 0
Total parking spaces 2
Condo Details
Inclusions
Property History
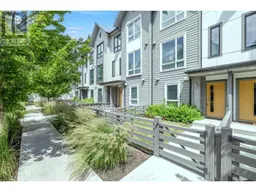 48
48
