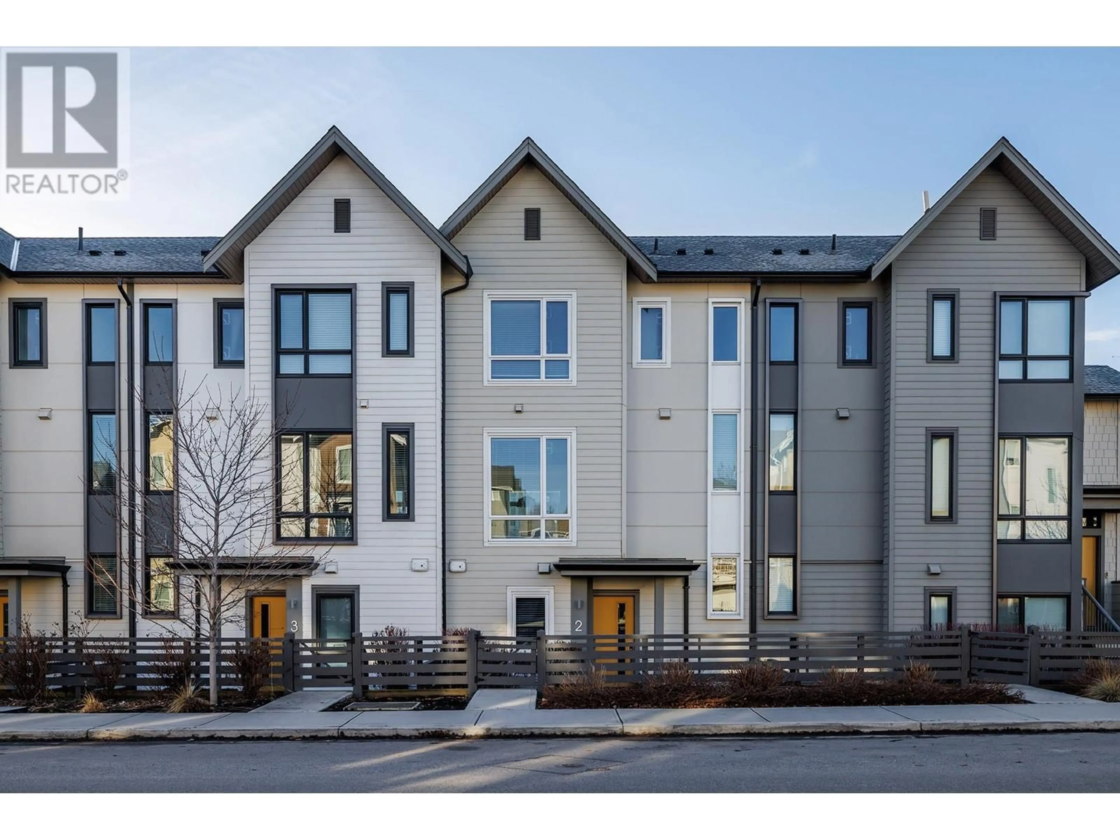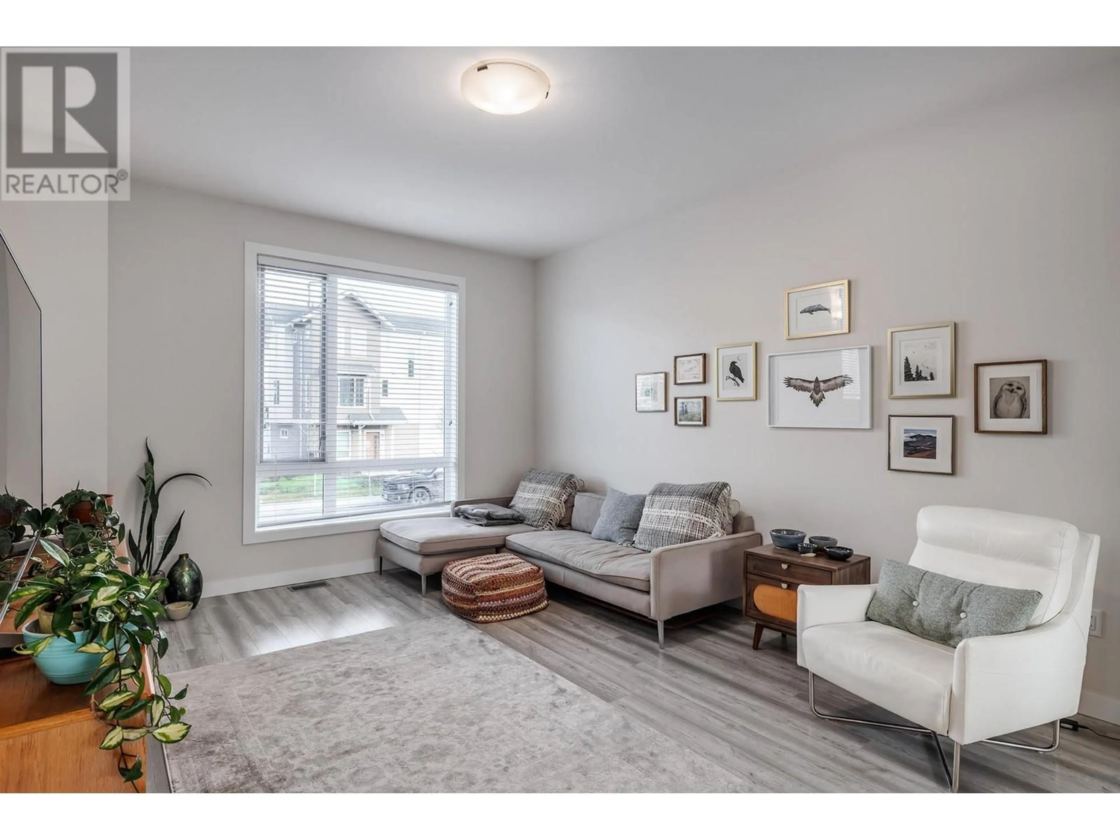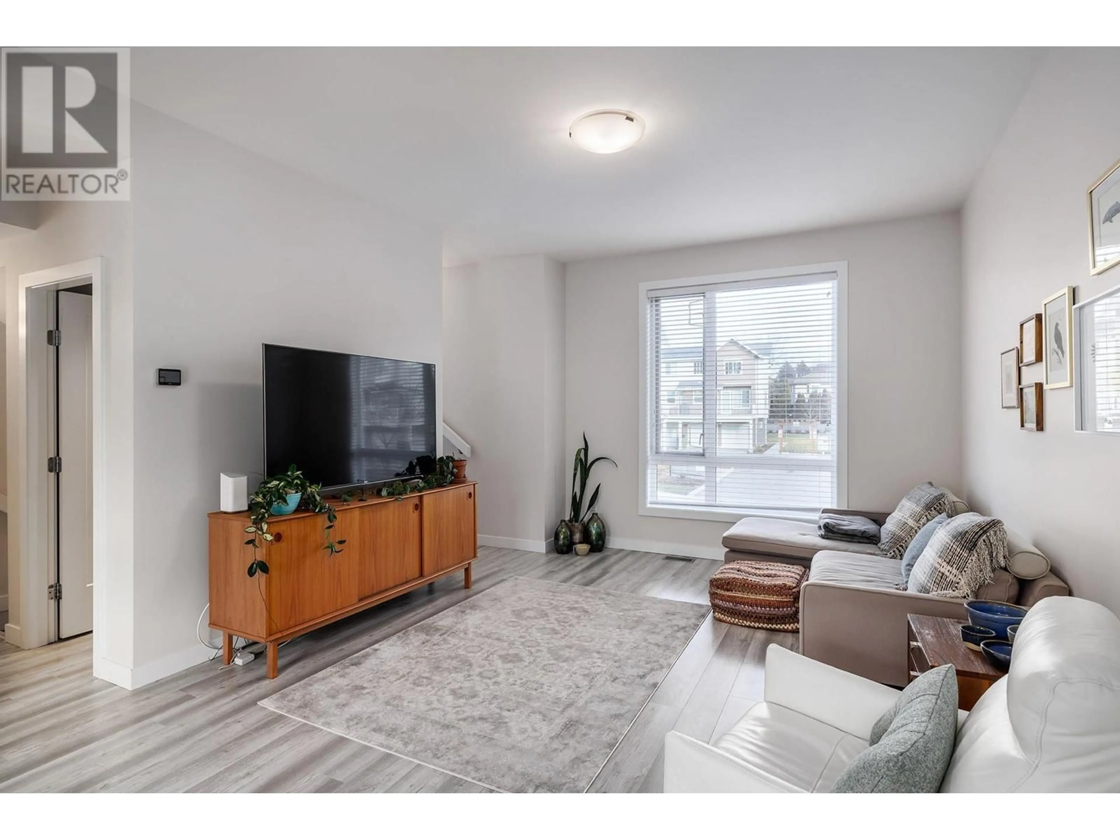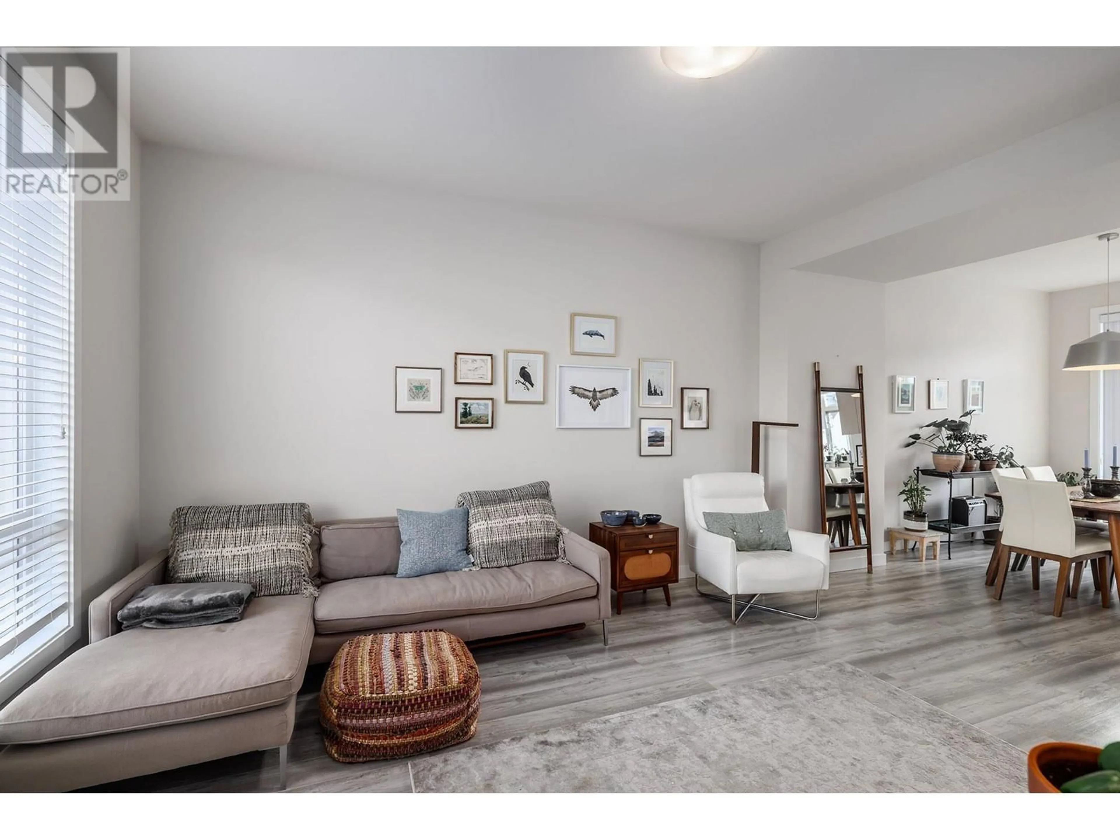170 Celano Crescent Unit# 2, Kelowna, British Columbia V1V0B6
Contact us about this property
Highlights
Estimated ValueThis is the price Wahi expects this property to sell for.
The calculation is powered by our Instant Home Value Estimate, which uses current market and property price trends to estimate your home’s value with a 90% accuracy rate.Not available
Price/Sqft$491/sqft
Est. Mortgage$3,135/mo
Maintenance fees$201/mo
Tax Amount ()-
Days On Market3 days
Description
Fabulous townhome in coveted Drysdale Row delivers the convenience of nearby John Hindle Dr, UBCO, stores, amenities, schools, parks and more . This is the desirable upgraded “A” floorplan, known for its spacious open layout featuring 3 bedrooms up + a den on the 1st level. Overlooking the dining and great room, a stylish chef inspired kitchen boasts ample storage, crisp white quartz countertops, gas range, quality stainless steel fridge, microwave, bar fridge and dishwasher. Entertain with ease as the oversized island offers additional seating. Patio doors lead to a deck for summer BBQs. Durable wide plank laminate extends through the light filled space and a 2 piece bath completes the level. Primary bedroom suite has a 4 piece ensuite and walkin closet with built ins. Laundry and a full bath are adjacent to the other 2 bedrooms. Attached finished proper double garage and visitor stalls. Low maintenance living, well managed complex, pet friendly townhome in superb location, on a quiet cul de sac. Come see this home today! (id:39198)
Property Details
Interior
Features
Main level Floor
Den
9'1'' x 8'7''Exterior
Features
Parking
Garage spaces 2
Garage type Attached Garage
Other parking spaces 0
Total parking spaces 2
Condo Details
Inclusions
Property History
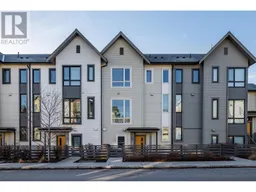 27
27
