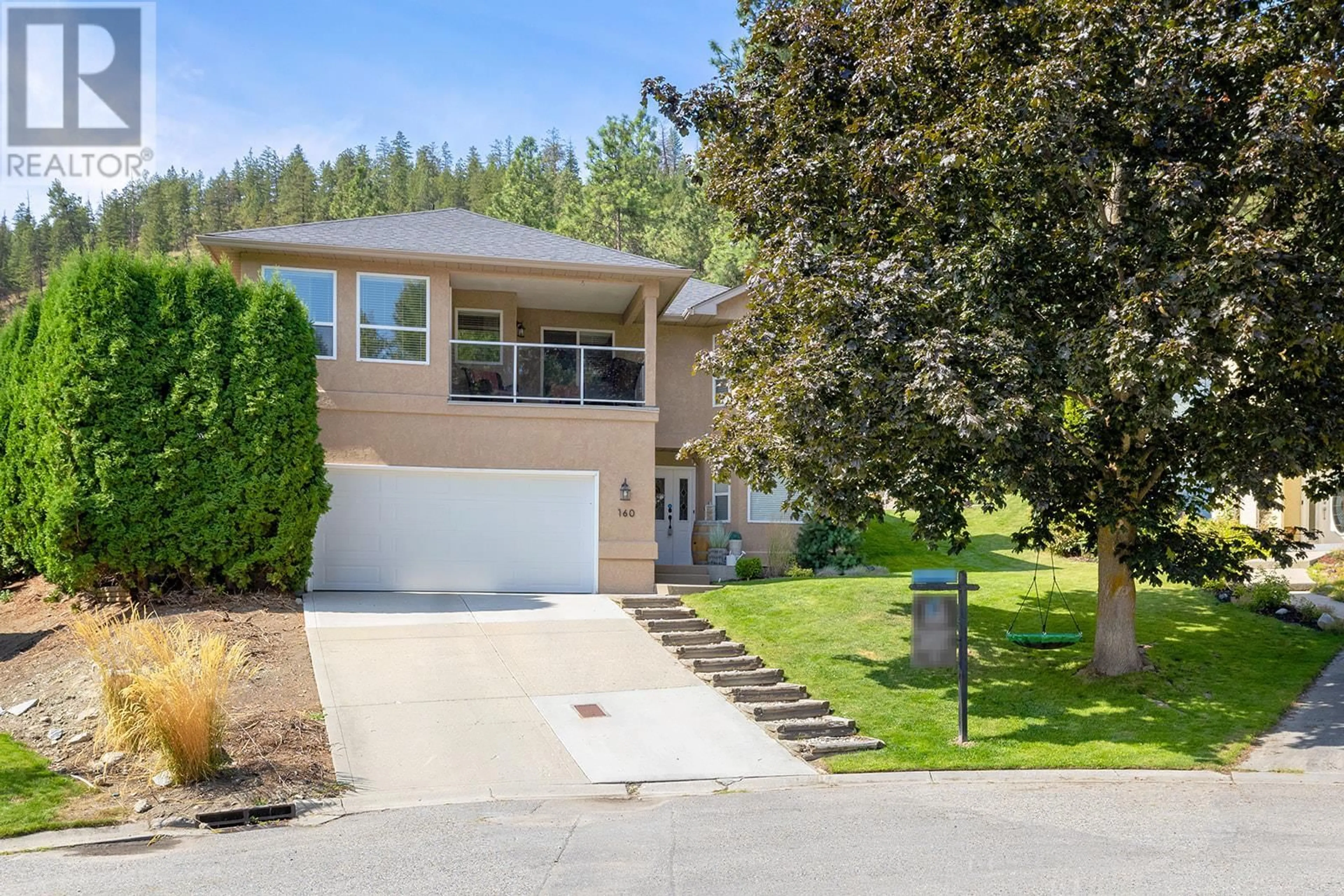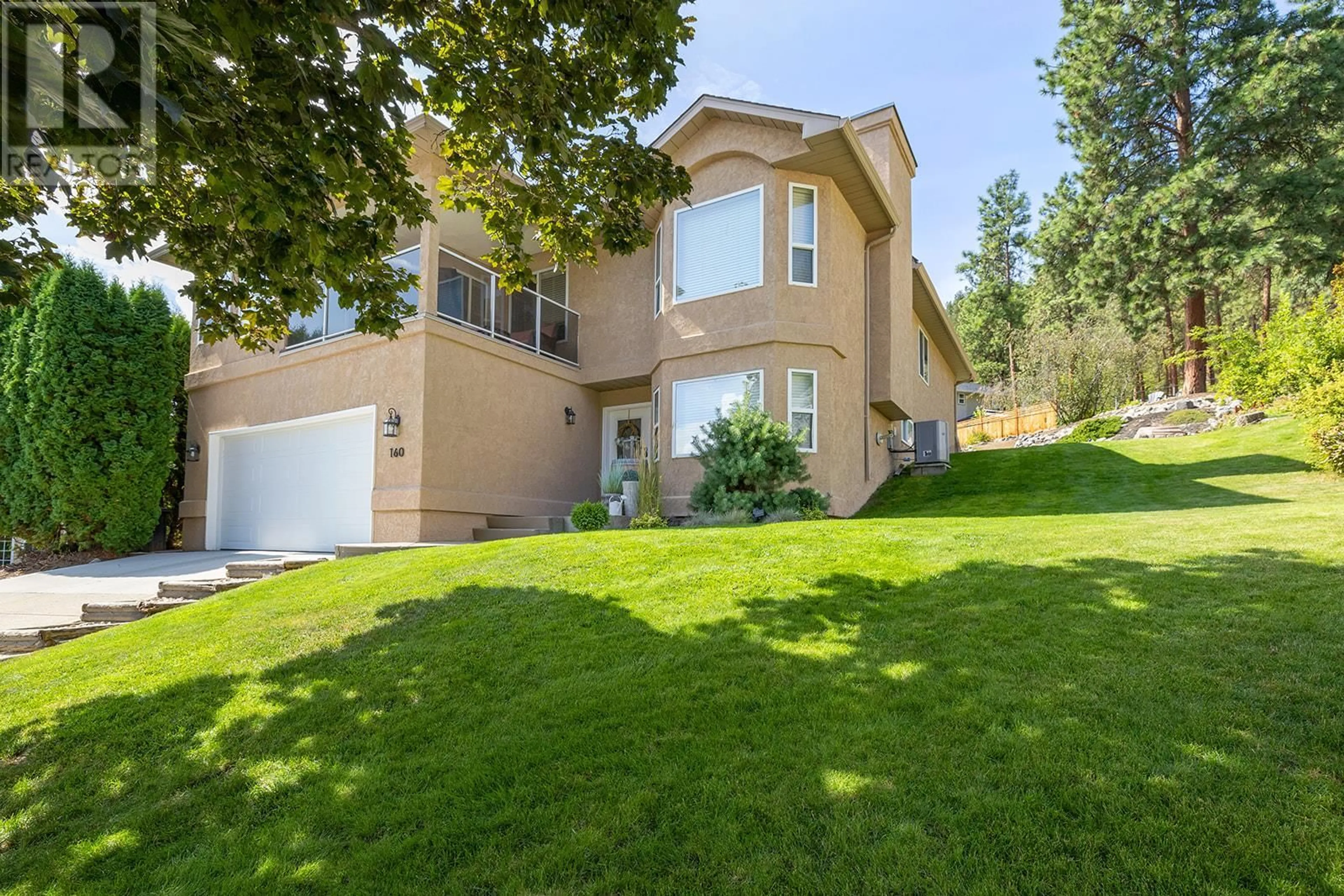160 Portview Court, Kelowna, British Columbia V1V1T9
Contact us about this property
Highlights
Estimated ValueThis is the price Wahi expects this property to sell for.
The calculation is powered by our Instant Home Value Estimate, which uses current market and property price trends to estimate your home’s value with a 90% accuracy rate.Not available
Price/Sqft$376/sqft
Est. Mortgage$4,290/mo
Tax Amount ()-
Days On Market3 days
Description
This beautifully renovated 4-bedroom plus den home in North Glenmore offers an exceptional living experience, featuring a thoughtfully designed in-law suite with a separate entrance on the ground level, ideal for extended family, guests, or passive income. The large kitchen is a chef's dream, boasting a well sized sit-up island, stainless steel appliances, ample cupboard space, and both a breakfast nook and dining area. The living room is a fashionable centerpiece, with a handsome floor-to-ceiling rock feature fireplace, adding warmth and character to the home. The spacious primary suite is a comfortable retreat, complete with back patio access only a couple quick steps from the hot tub, with an abundance of natural light, a walk-in closet, and a large ensuite bathroom. A versatile den on the ground floor provides a quiet office or flex space, away from the main living areas of this home. Enjoy outdoor entertaining year-round on the large, covered front-facing deck, offering excellent valley views, or in the expansive back yard, which is partially fenced and includes an extended patio with the hot tub, a green space, and an upper-level relaxation platform also overlooking the valley. Additional features include suite vacancy so you can pick your tenants, a built-in vacuum system, secure two-car garage, and extra outdoor parking for 4 cars, all in a great family friendly neighborhood setting, close to schools, parks, and recreation. (id:39198)
Property Details
Interior
Features
Lower level Floor
Utility room
5'3'' x 5'4''Laundry room
11'6'' x 6'10''Den
9'10'' x 8'10''Exterior
Features
Parking
Garage spaces 6
Garage type Attached Garage
Other parking spaces 0
Total parking spaces 6
Property History
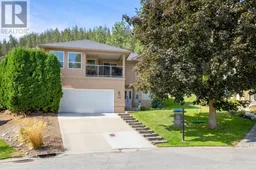 55
55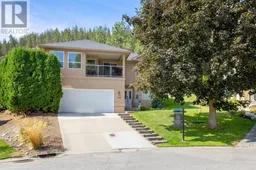 55
55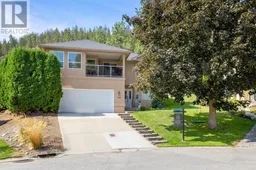 55
55
