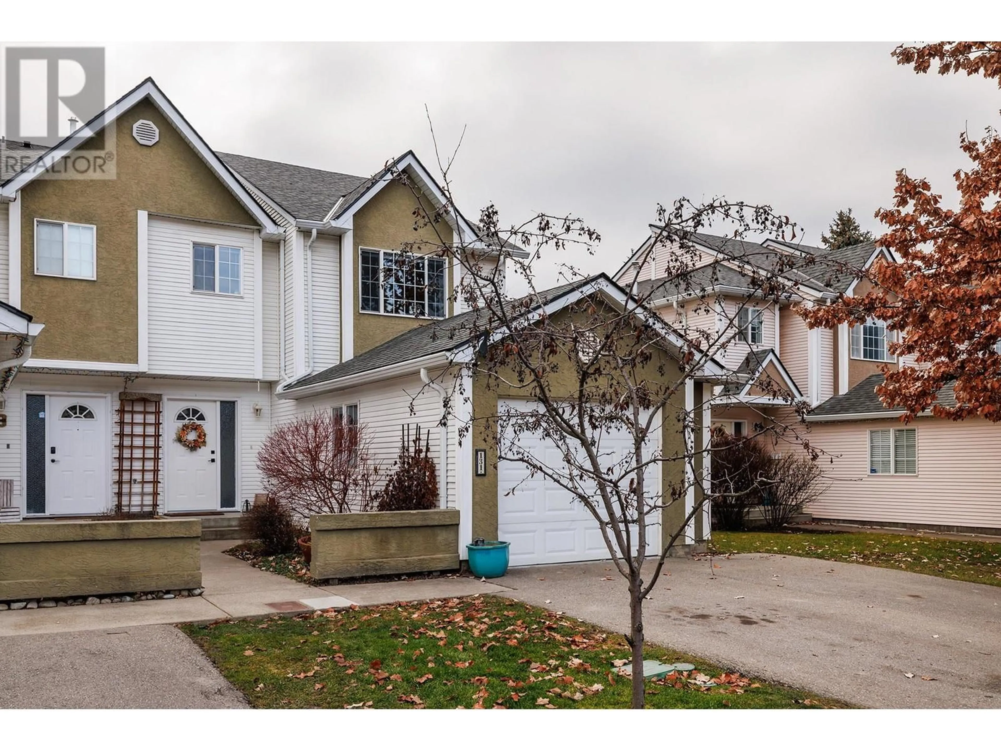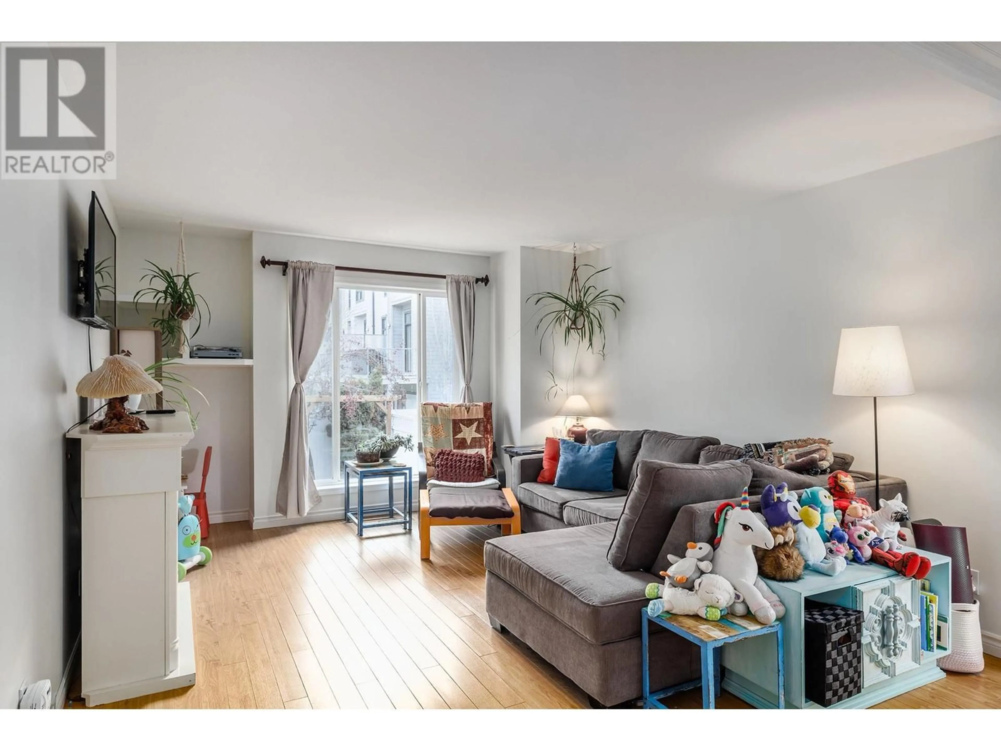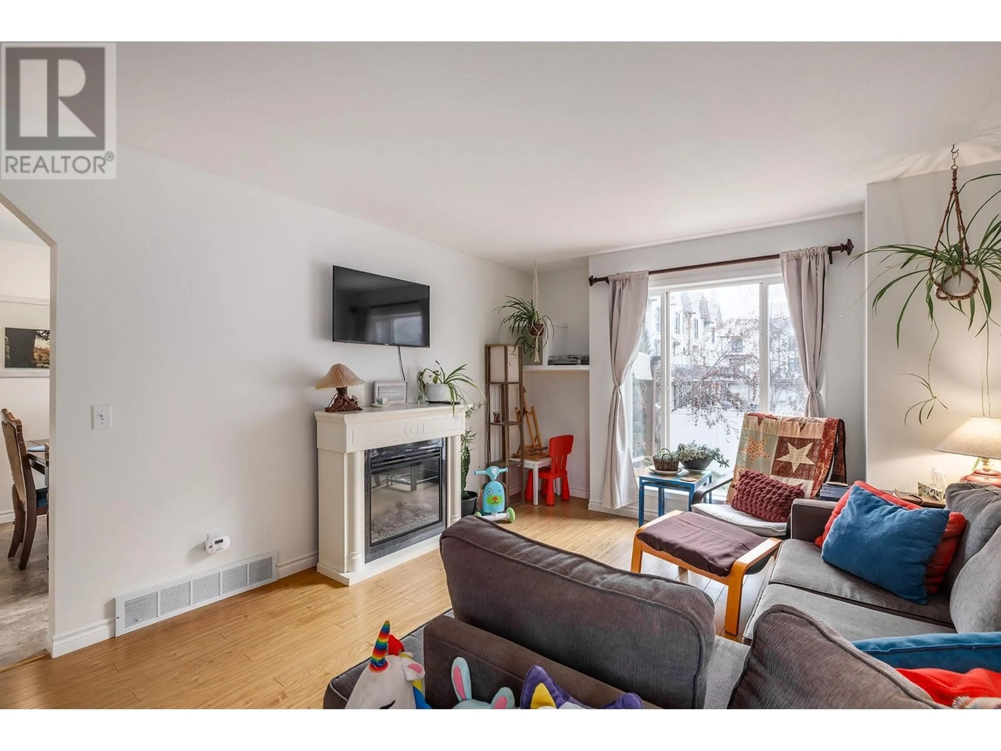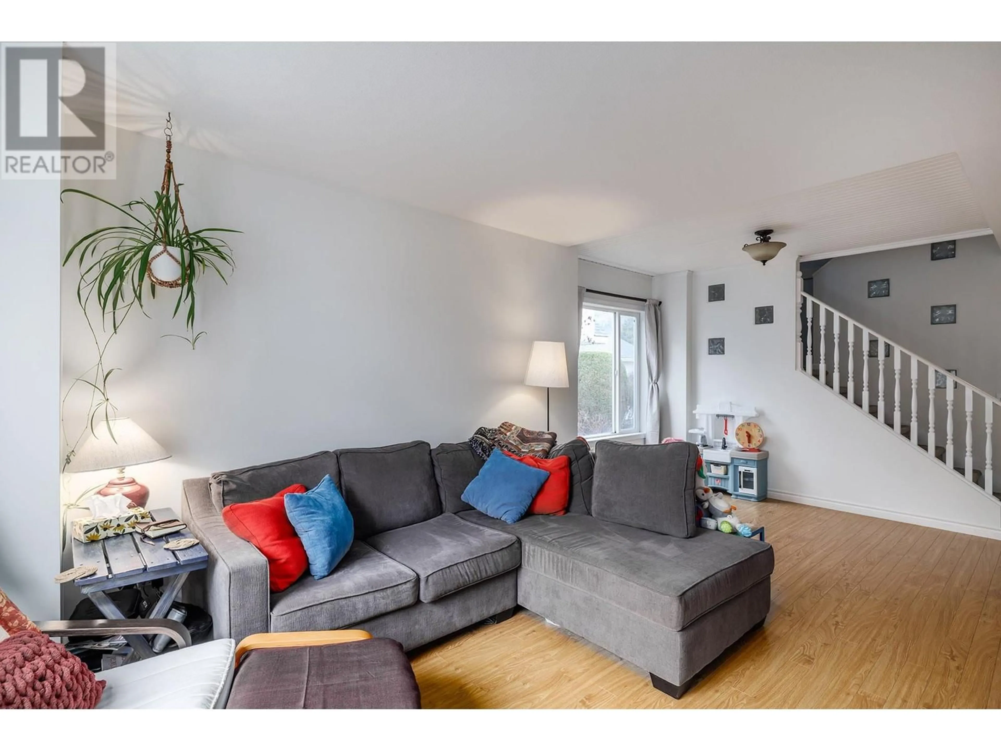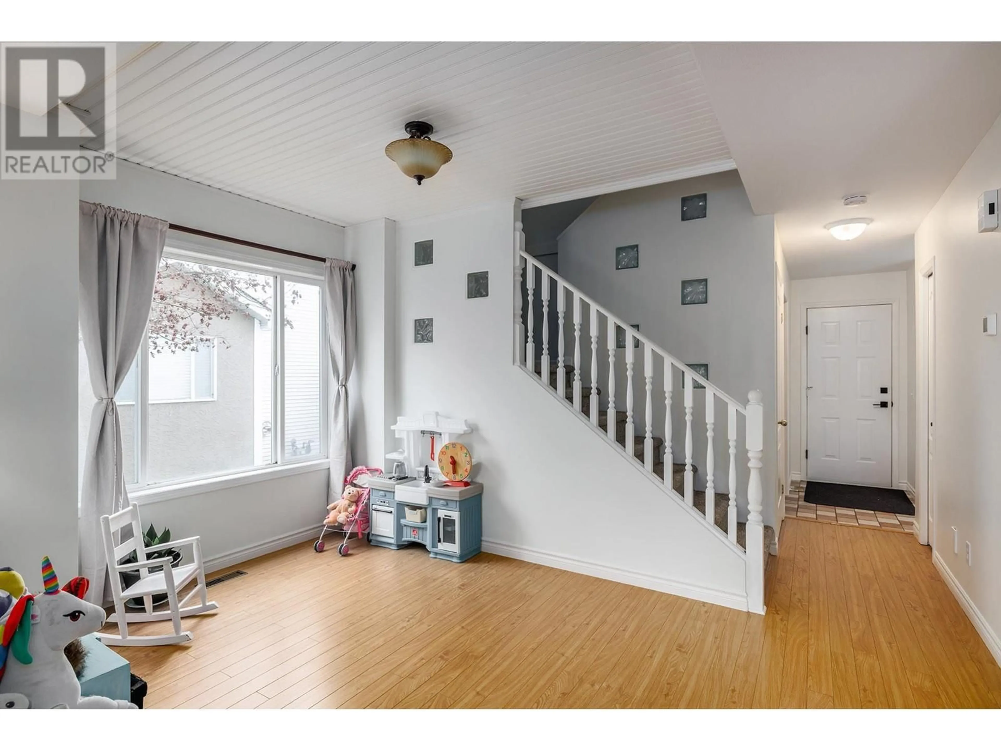160 Celano Crescent Unit# 131, Kelowna, British Columbia V1X1X9
Contact us about this property
Highlights
Estimated ValueThis is the price Wahi expects this property to sell for.
The calculation is powered by our Instant Home Value Estimate, which uses current market and property price trends to estimate your home’s value with a 90% accuracy rate.Not available
Price/Sqft$409/sqft
Est. Mortgage$2,684/mo
Maintenance fees$396/mo
Tax Amount ()-
Days On Market2 days
Description
Beautiful end unit townhome in the Glen Oaks complex with 3 bedrooms plus den and 3 bathrooms. Enjoy a private fenced yard, large deck, and gazebo surrounded by a garden paradise featuring clematis, strawberries, raspberries, and blueberries. This bright and spacious home boasts a main floor with living, dining, kitchen, and garage access. Special features include a tile ensuite shower, heated bathroom floor, newer roof (2019), and furnace/AC (2021), roughed in central vacuum & easy access to crawl space from main floor, Moen faucets and dimmer switches. New pre-paid windows to be installed this spring and new dishwasher (2025). Garage enthusiasts will appreciate the insulated garage with custom cabinets, sealed concrete flooring, and additional storage. Conveniently located with hillside views, ample parking (2 cars in driveway + garage) , and easy access to transit and great schools. Pets (max 2 no size restrictions) welcome in this quiet and beautifully maintained complex. THIS ONE IS AVAILABLE AND EASY TO SHOW! (id:39198)
Property Details
Interior
Features
Second level Floor
Bedroom
12'0'' x 9'0''Bedroom
12'0'' x 12'0''Primary Bedroom
13'0'' x 11'0''Den
7'3'' x 10'3''Exterior
Features
Parking
Garage spaces 3
Garage type See Remarks
Other parking spaces 0
Total parking spaces 3
Condo Details
Inclusions
Property History
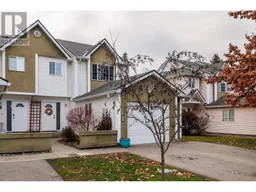 36
36
