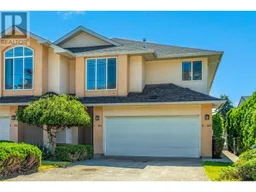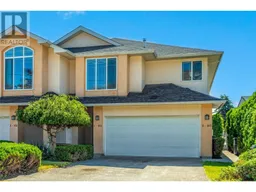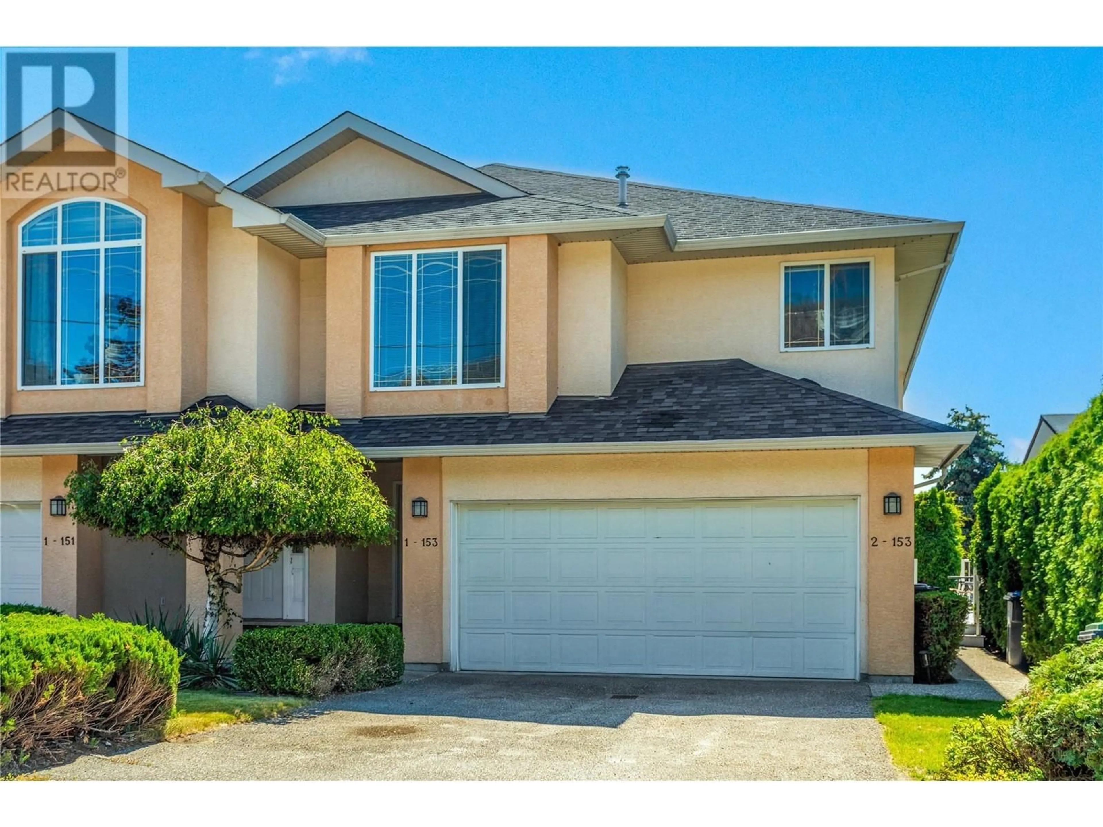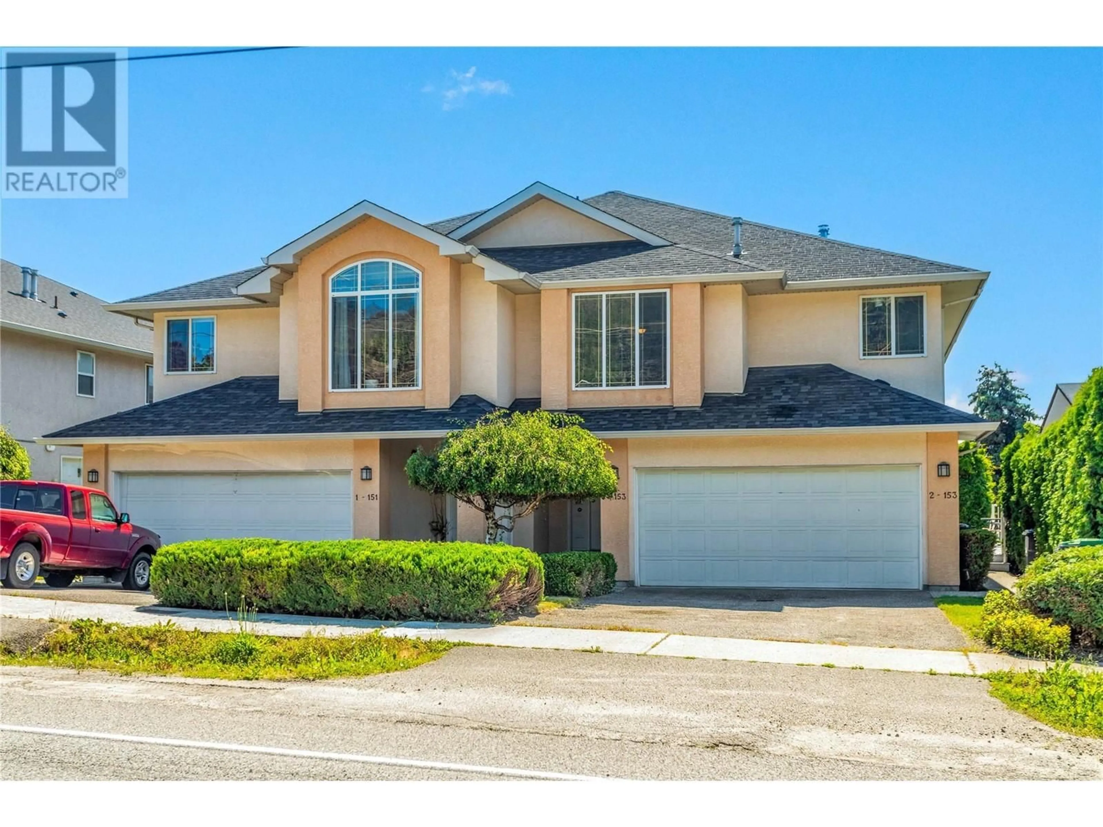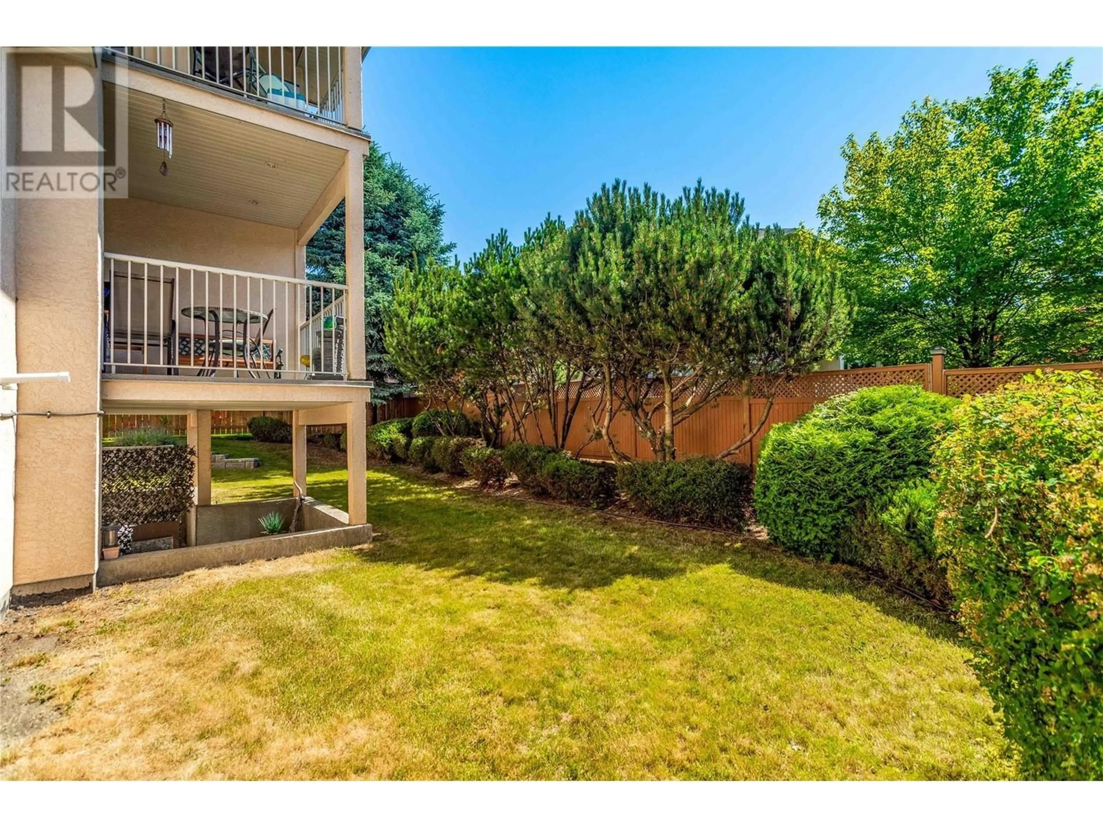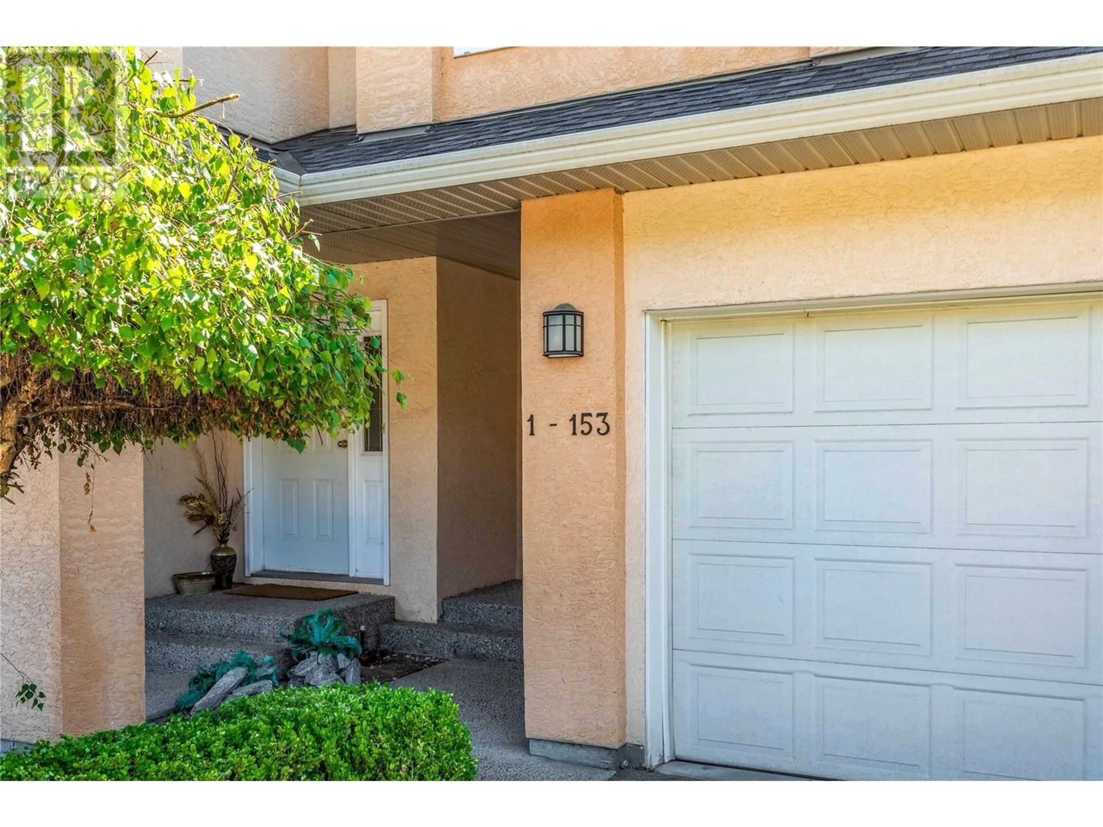153 Snowsell Street Unit# 1, Kelowna, British Columbia V1V1Z1
Contact us about this property
Highlights
Estimated ValueThis is the price Wahi expects this property to sell for.
The calculation is powered by our Instant Home Value Estimate, which uses current market and property price trends to estimate your home’s value with a 90% accuracy rate.Not available
Price/Sqft$395/sqft
Est. Mortgage$2,572/mo
Maintenance fees$175/mo
Tax Amount ()-
Days On Market15 days
Description
Ready to be moved into! Check out this top floor, budget friendly townhome in a 4 unit building located in desirable Glenmore. This 3 bedroom, 2 full bath home is just over 1500 sqft and has an attached single car garage space. Private grade level entry into foyer with laundry and direct garage access. The garage is shared with the lower unit with an additional parking space on the driveway. Upstairs is a large living and dining room area that has a spacious feel with the wide-open stairwell and large windows to let in the natural light. 3 bedrooms on the upper floor. Kitchen has a functional layout and features stainless steel appliances, solid wood cabinets and sliding glass door to the covered private balcony with a very pleasant view. Master bedroom has a full ensuite with shower. Sorry no dogs allowed but two indoor cats, 2 caged mammals and fish are all allowed. This unit has forced air heating with ac and is located close to transit, schools and so much more! (id:39198)
Property Details
Interior
Features
Second level Floor
Bedroom
10'10'' x 12'7''Full bathroom
6'10'' x 7'7''Full ensuite bathroom
7'9'' x 7'4''Bedroom
10'4'' x 12'2''Exterior
Features
Parking
Garage spaces 2
Garage type Attached Garage
Other parking spaces 0
Total parking spaces 2
Condo Details
Inclusions
Property History
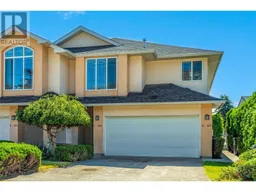 16
16