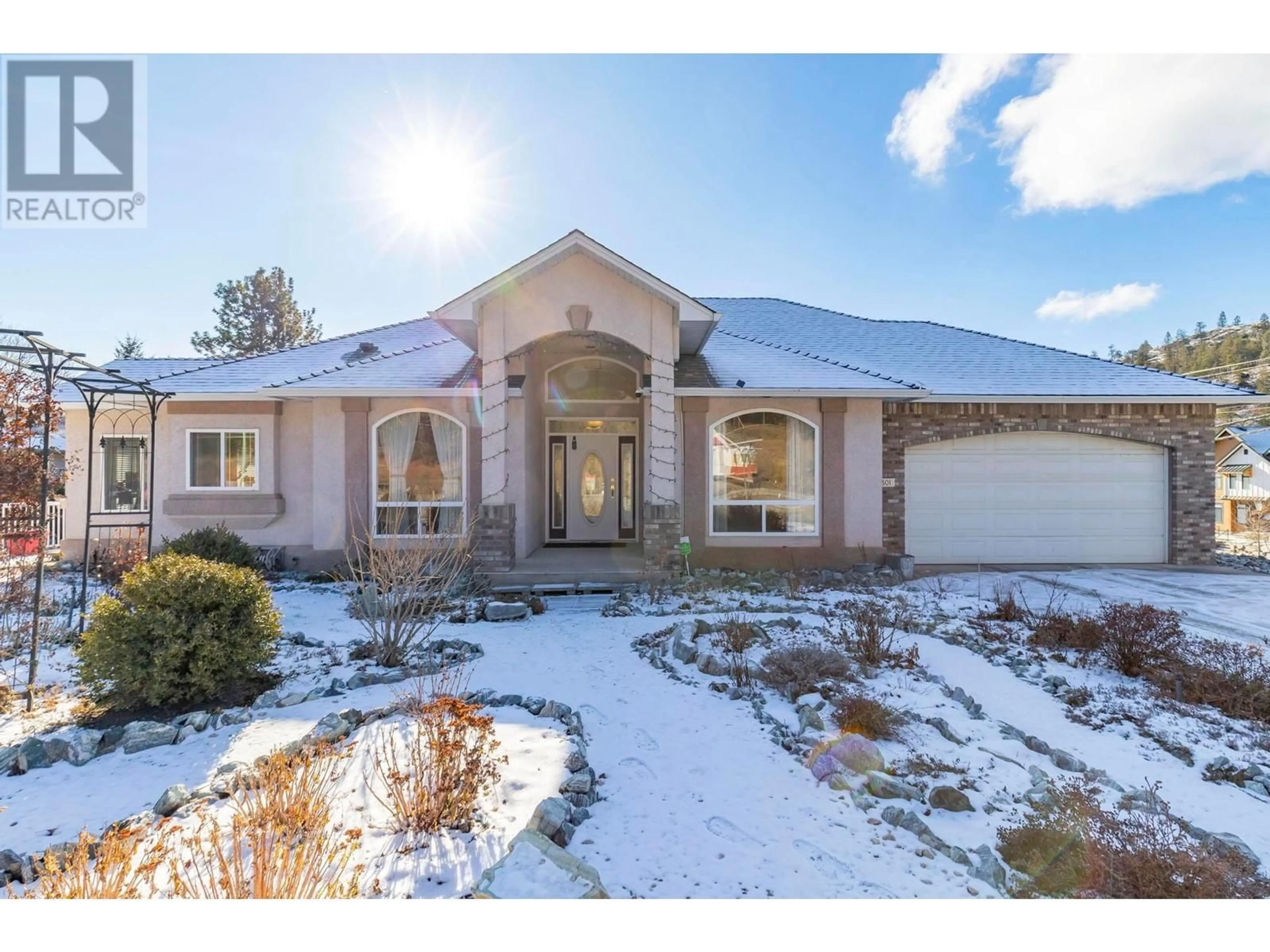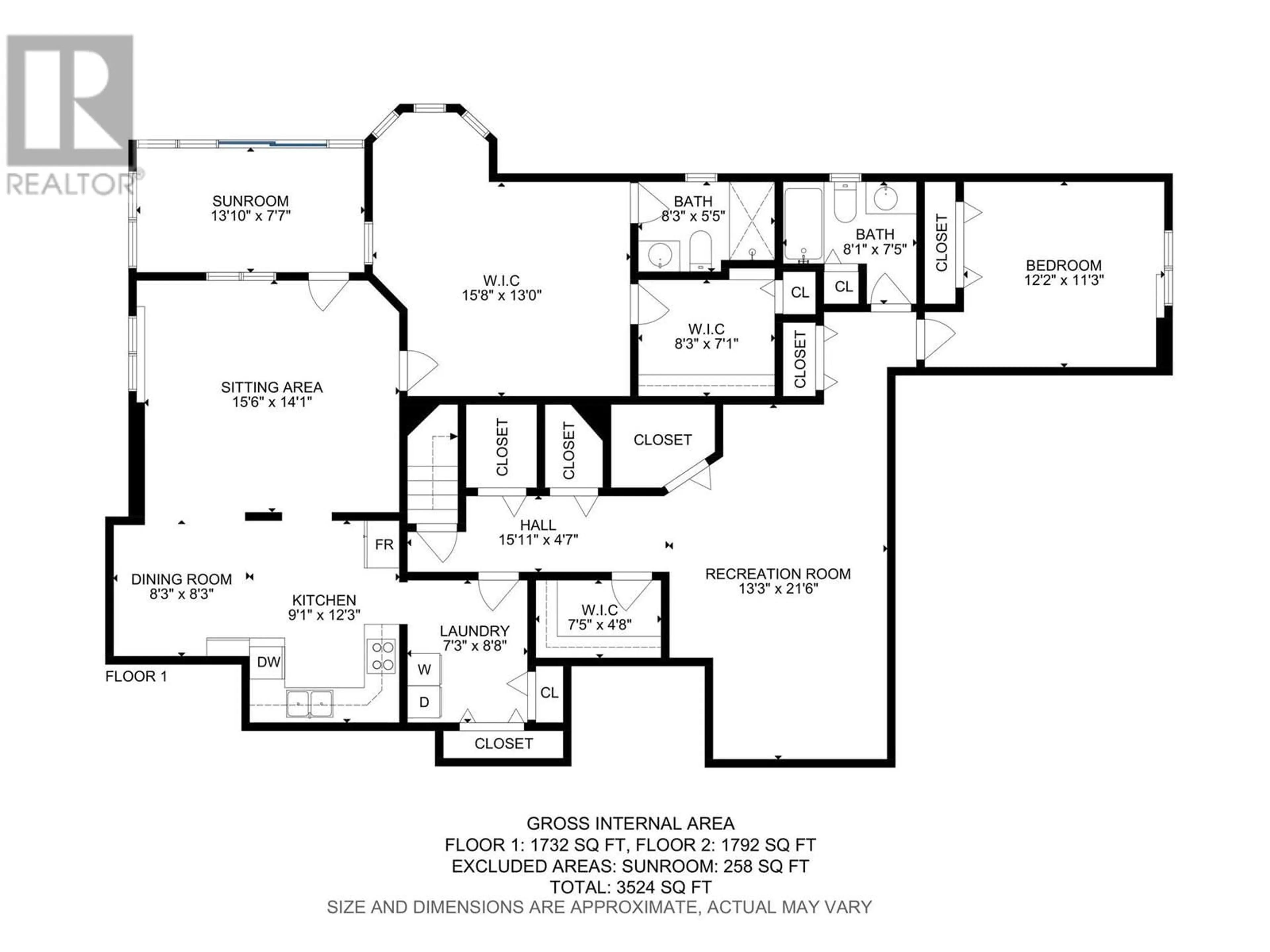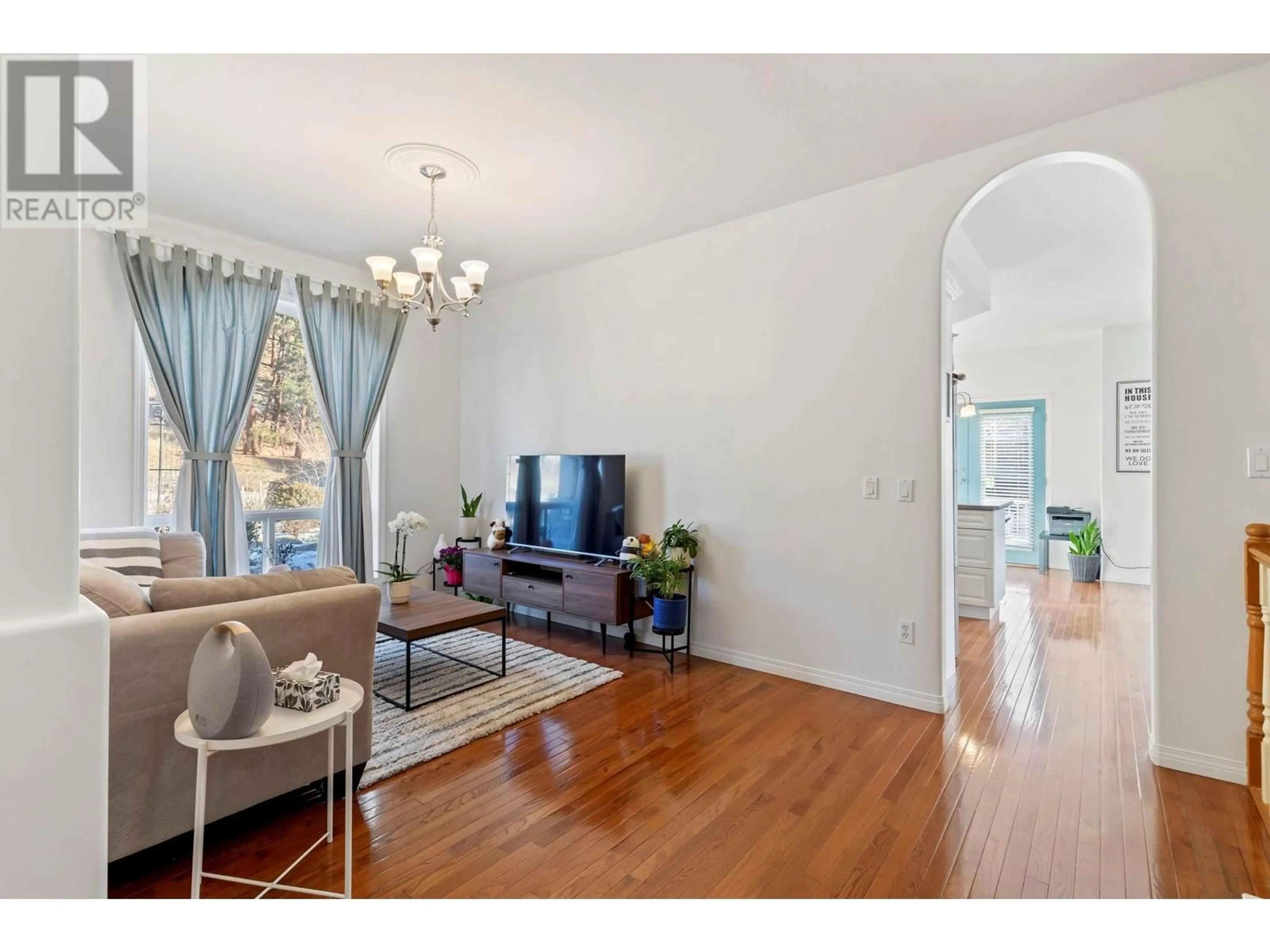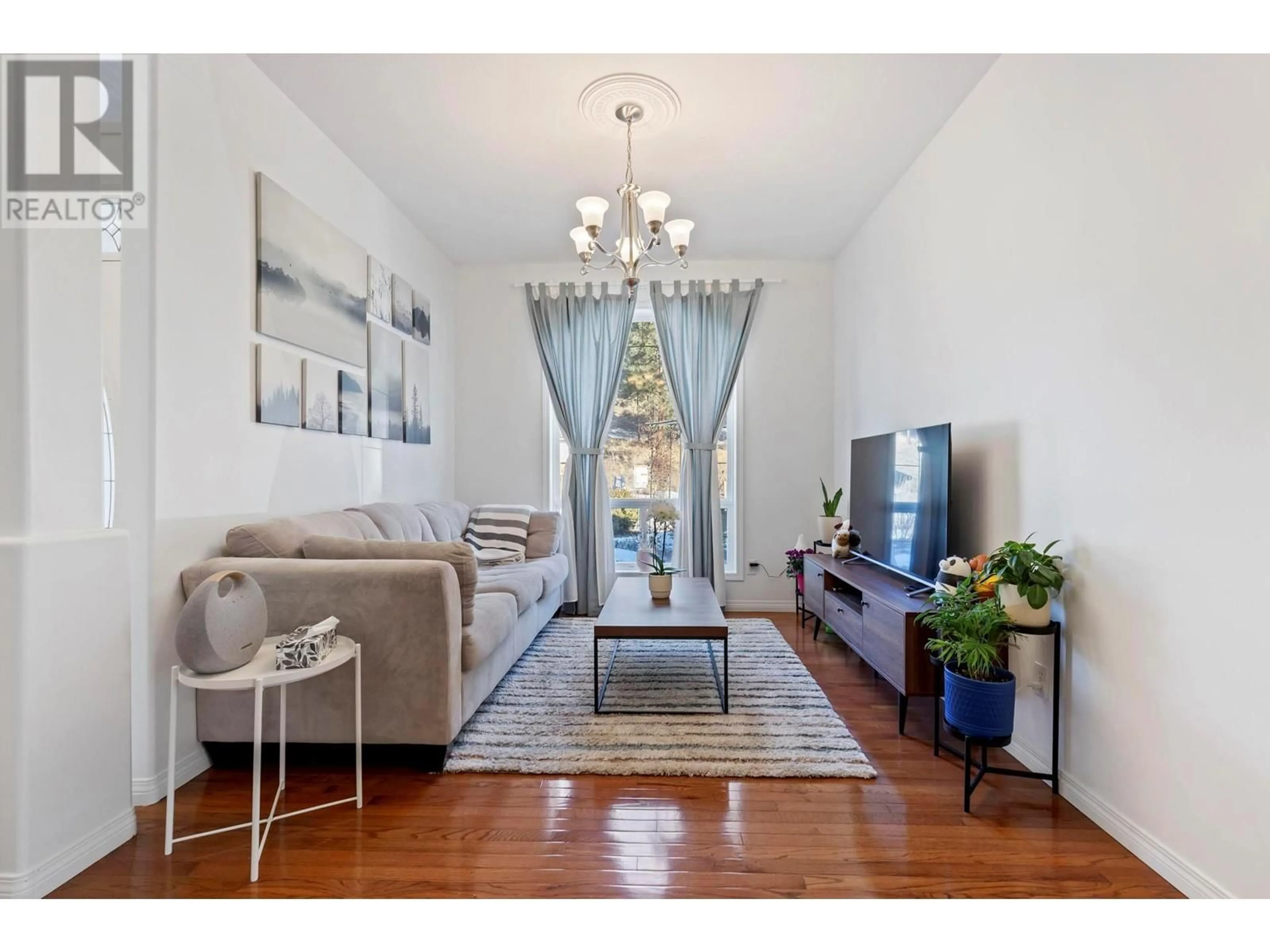1501 Cara Glen Way, Kelowna, British Columbia V1V2J1
Contact us about this property
Highlights
Estimated ValueThis is the price Wahi expects this property to sell for.
The calculation is powered by our Instant Home Value Estimate, which uses current market and property price trends to estimate your home’s value with a 90% accuracy rate.Not available
Price/Sqft$311/sqft
Est. Mortgage$4,720/mo
Tax Amount ()-
Days On Market2 days
Description
Nestled on a .18-acre corner lot in desirable Glenmore, this immaculate 4-bedroom + large den, 4-bathroom home features a spacious 1-bedroom in-law suite with its own private driveway and offers over 3,500 sq. ft. of beautifully updated living space. Thoughtfully upgraded with new flooring, fresh paint, a brand-new roof, new PEX plumbing, a new AC unit, hot water on demand, new appliances, and a 300-amp electrical service, this home is truly move-in ready. All the big ticket items are covered! The bright, open-concept kitchen is perfect for cooking and entertaining, flowing seamlessly into the inviting family room with a cozy gas fireplace. The expansive den offers the perfect space for a home office, gym, or another bedroom. The spacious primary bedroom features multiple windows flooding the room with natural light, a walk-in closet, and a 3 piece ensuite. The basement boasts a large rec room, an additional bedroom, and a full bathroom—separate from the suite. The in-law suite features its own sunroom, an oversized bedroom, and a massive walk-in closet—ideal for extended family or as a mortgage helper. Outside, enjoy two sunrooms, a low-maintenance landscaped yard with a beautiful cherry tree, underground irrigation, a double garage, and ample parking, including space for an RV or boat. Close to parks, schools, shopping, and transit, this home offers the perfect blend of elegance, comfort, and convenience. Located just minutes from downtown Kelowna and all amenities! (id:39198)
Property Details
Interior
Features
Basement Floor
Sunroom
7'7'' x 13'5''Storage
4'5'' x 7'7''4pc Bathroom
7'2'' x 7'8''3pc Ensuite bath
5'8'' x 8'0''Exterior
Features
Parking
Garage spaces 7
Garage type -
Other parking spaces 0
Total parking spaces 7
Property History
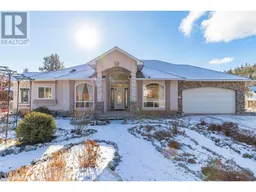 52
52
