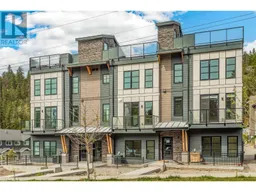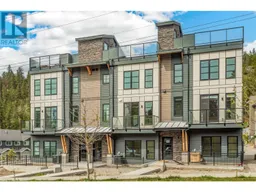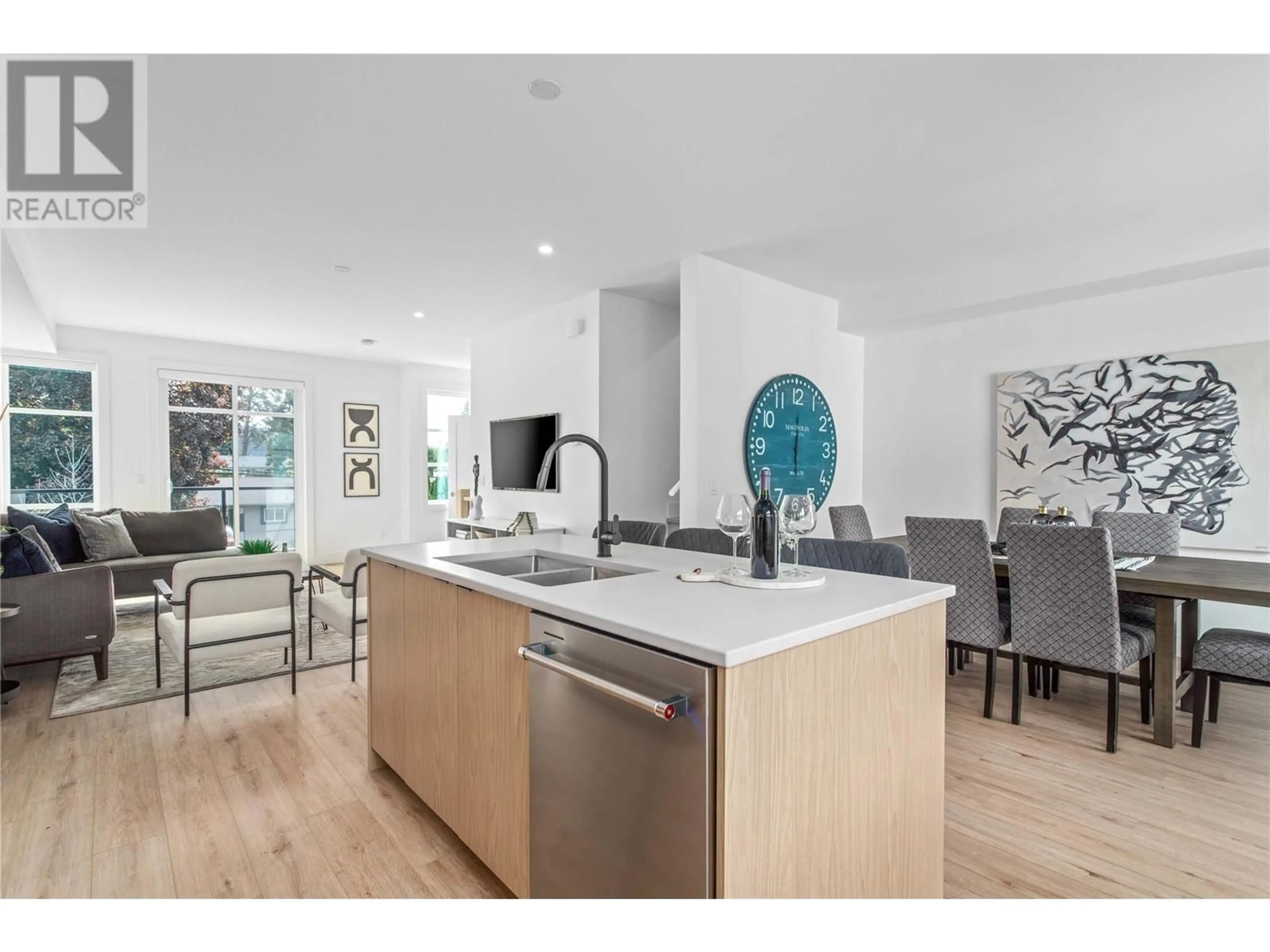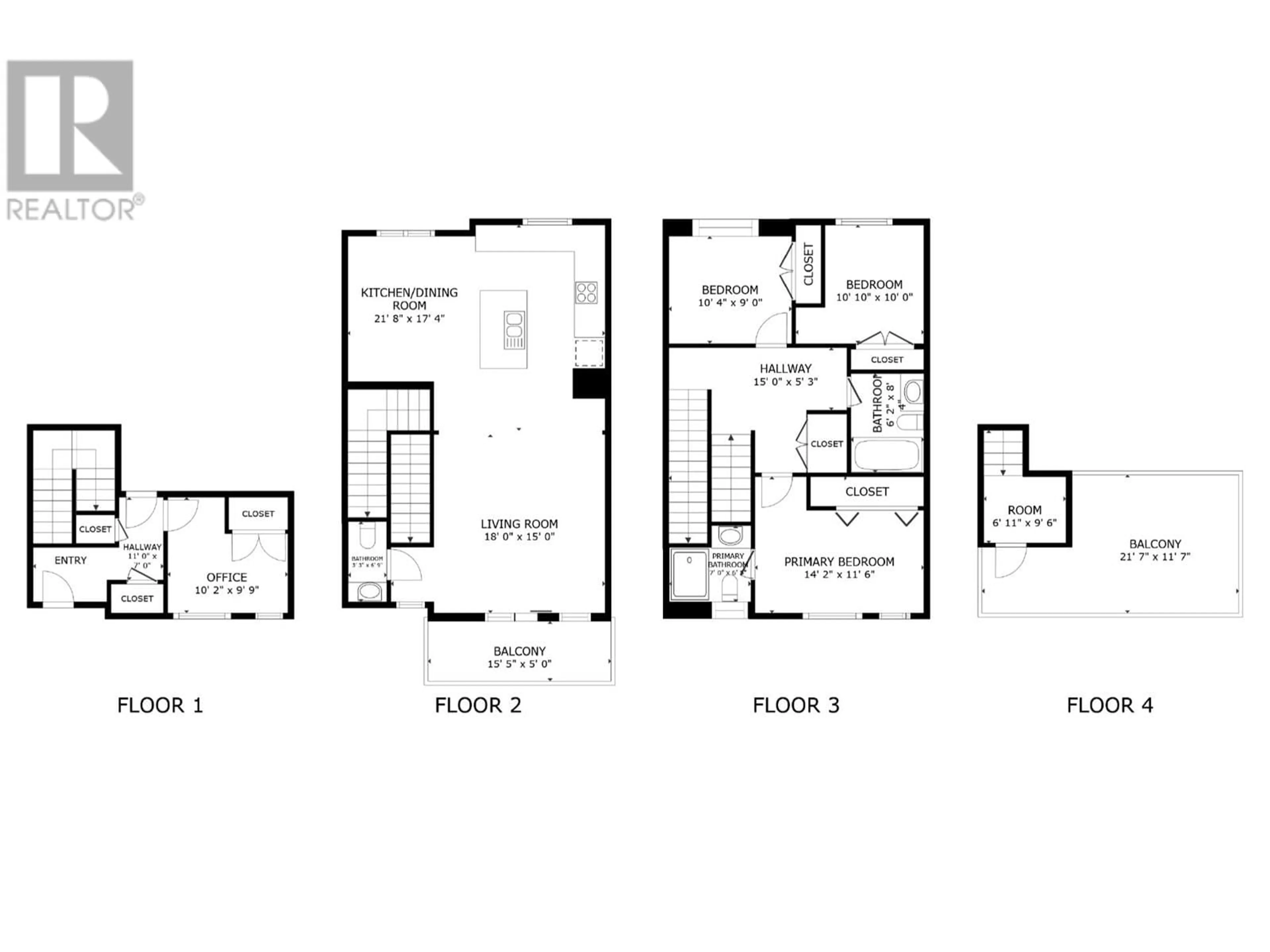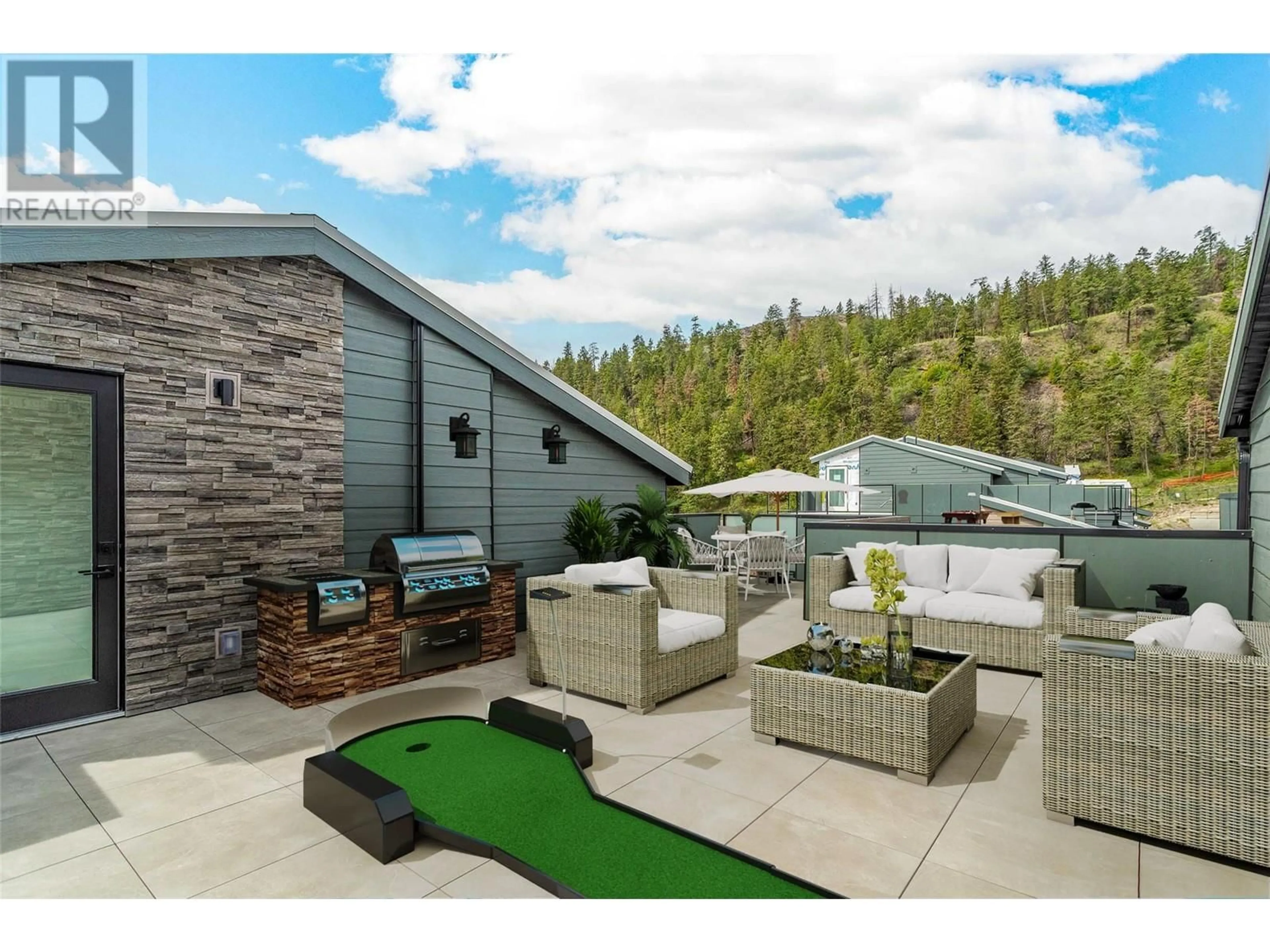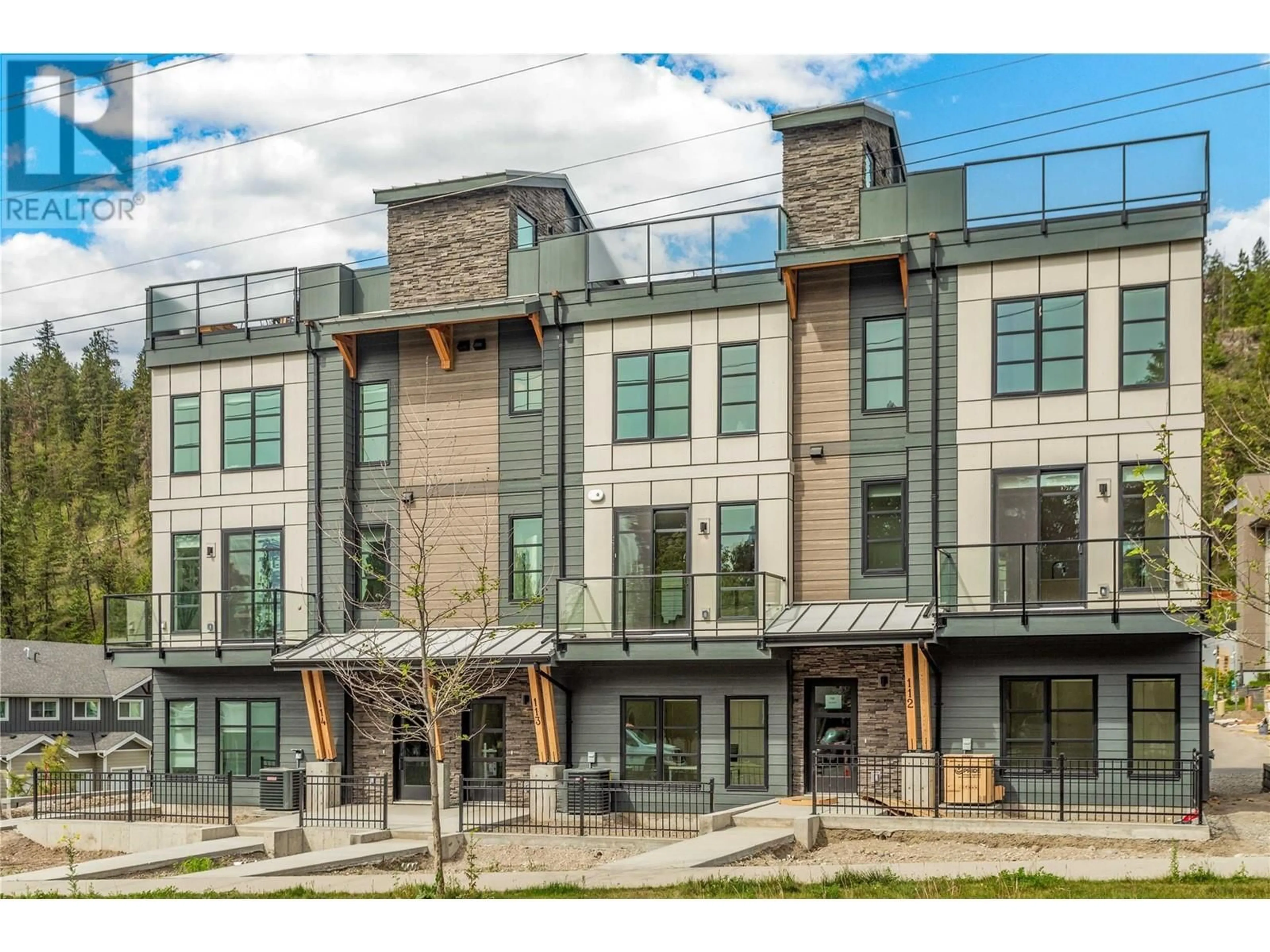1455 Cara Glen Court Unit# 113, Kelowna, British Columbia V1V2J1
Contact us about this property
Highlights
Estimated ValueThis is the price Wahi expects this property to sell for.
The calculation is powered by our Instant Home Value Estimate, which uses current market and property price trends to estimate your home’s value with a 90% accuracy rate.Not available
Price/Sqft$544/sqft
Est. Mortgage$3,478/mo
Maintenance fees$534/mo
Tax Amount ()-
Days On Market106 days
Description
BRAND NEW, never lived in, 3 bedroom plus den townhome located in the private enclave at The Peaks! So close to everything Kelowna has to offer! 10 mins to the airport or the lake, 55 minutes to Big White, mere steps to hiking trails as Knox mountain and 5 minutes to fine dining and shops downtown. Relax or entertain this summer on your 508 sq.ft. rooftop terrace with spectacular views in every direction. Open concept gourmet kitchen has a center island, top of the line appliances and is overlooking your cozy family room, oversized dining area with a convenient deck for you bbq. All window coverings are included. Double car attached garage! Enjoy the luxury of a heated floor in your master bathroom. Ensuite laundry conveniently located upstairs with all three bedrooms. Powder room located on the 2nd floor. Quartz counters, vinyl plank flooring and brand new broadloom. Move in right away! Full New Home Warranty. New grass coming soon. GST applicable, unless deferred. You deserve to live here! (id:39198)
Property Details
Interior
Features
Second level Floor
Living room
14' x 12'4''Bedroom
9'4'' x 8'4''Dining room
10'6'' x 9'5''Family room
12'6'' x 10'Exterior
Features
Parking
Garage spaces 2
Garage type Attached Garage
Other parking spaces 0
Total parking spaces 2
Condo Details
Inclusions
Property History
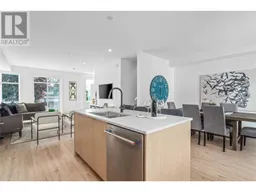 40
40