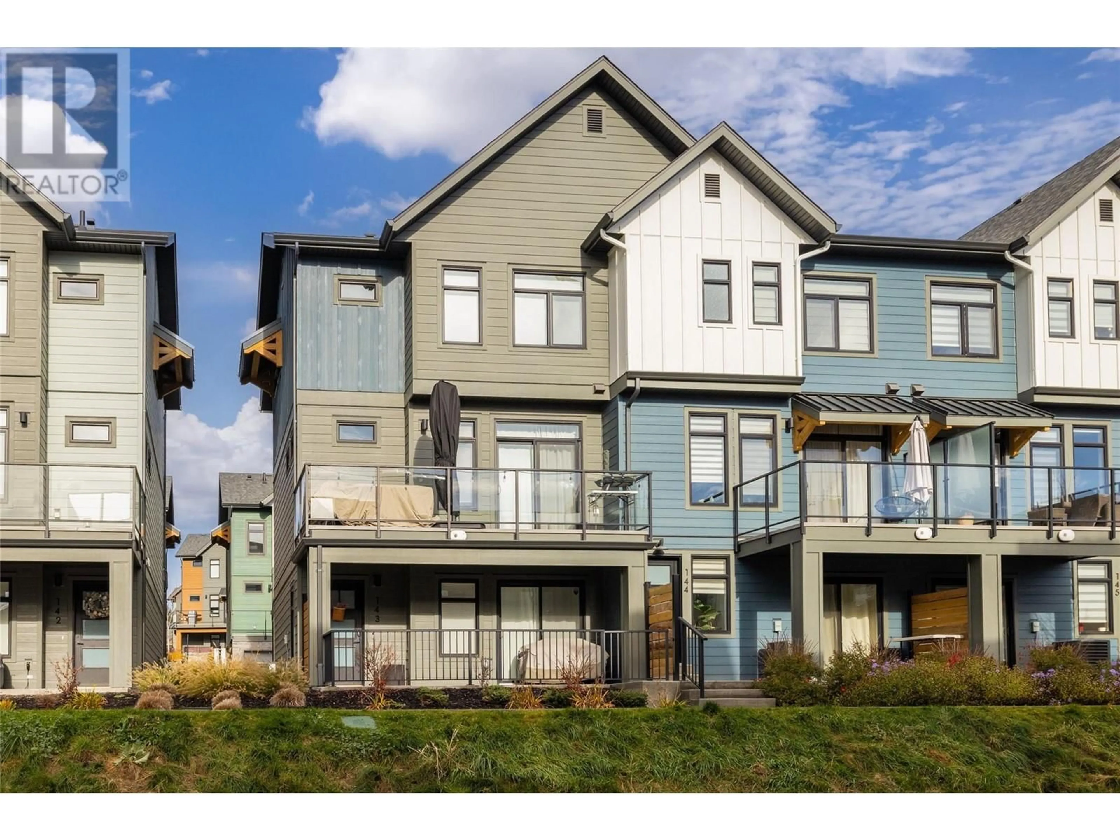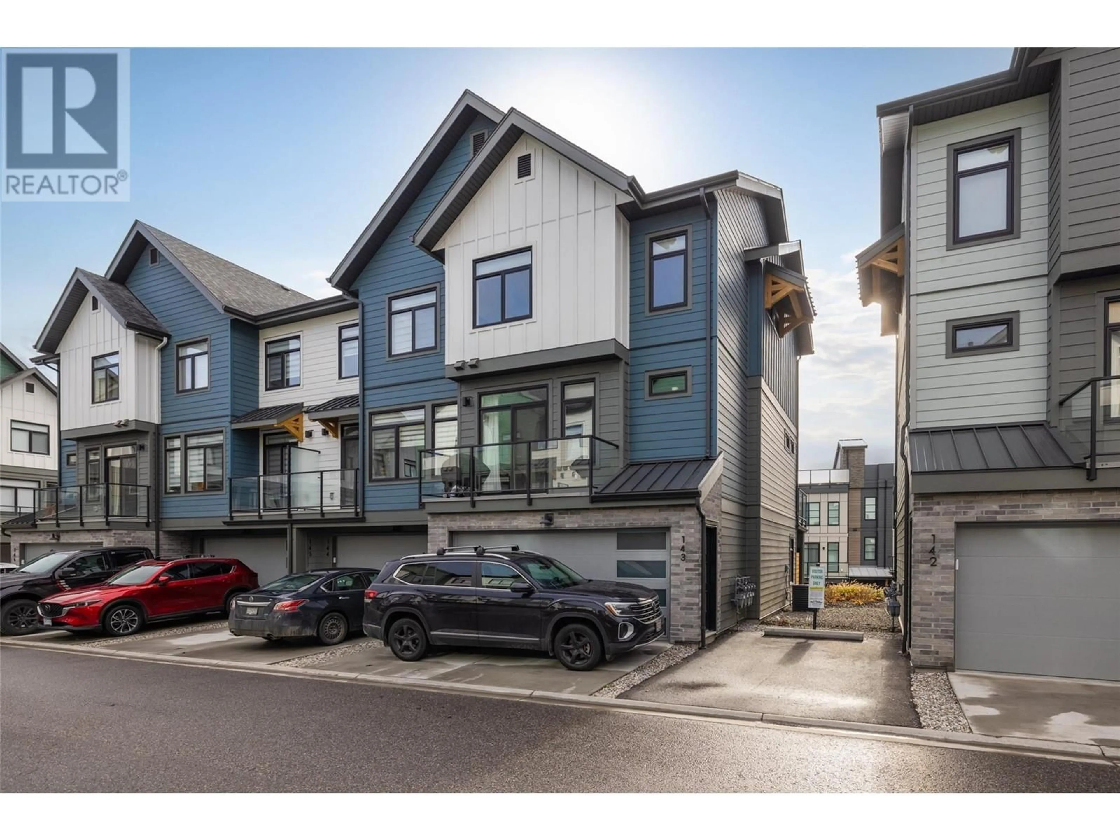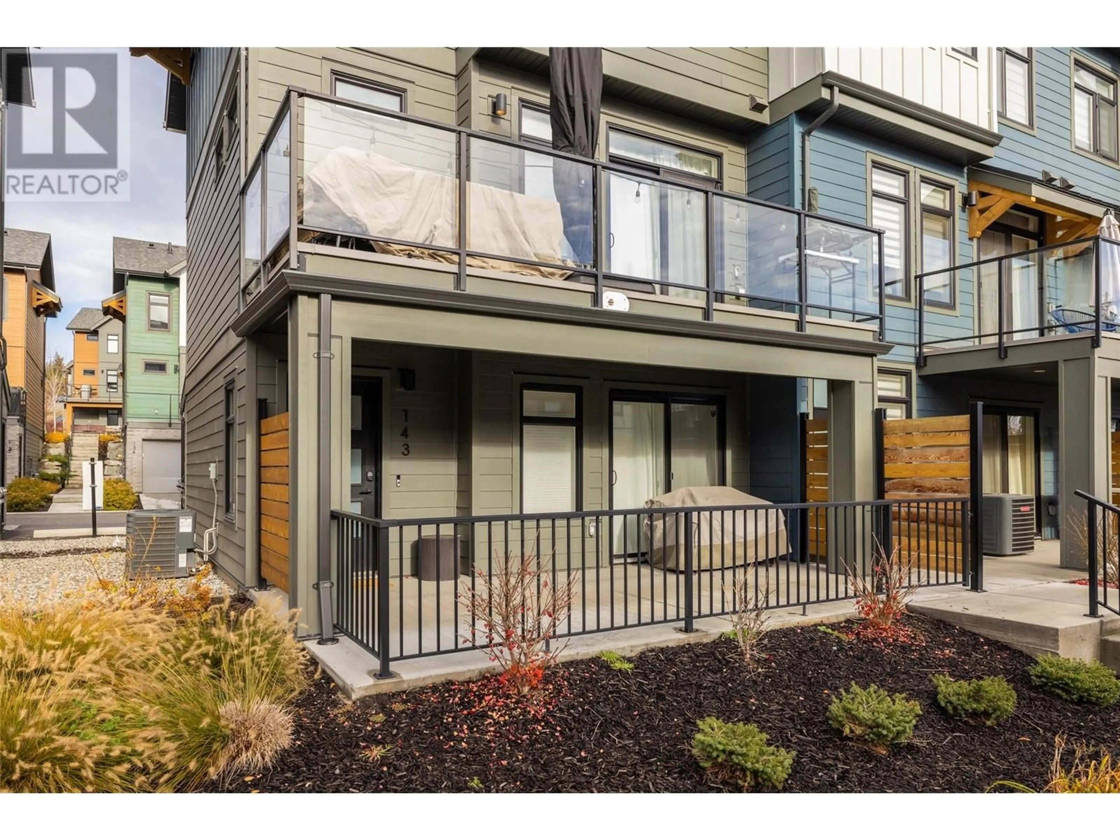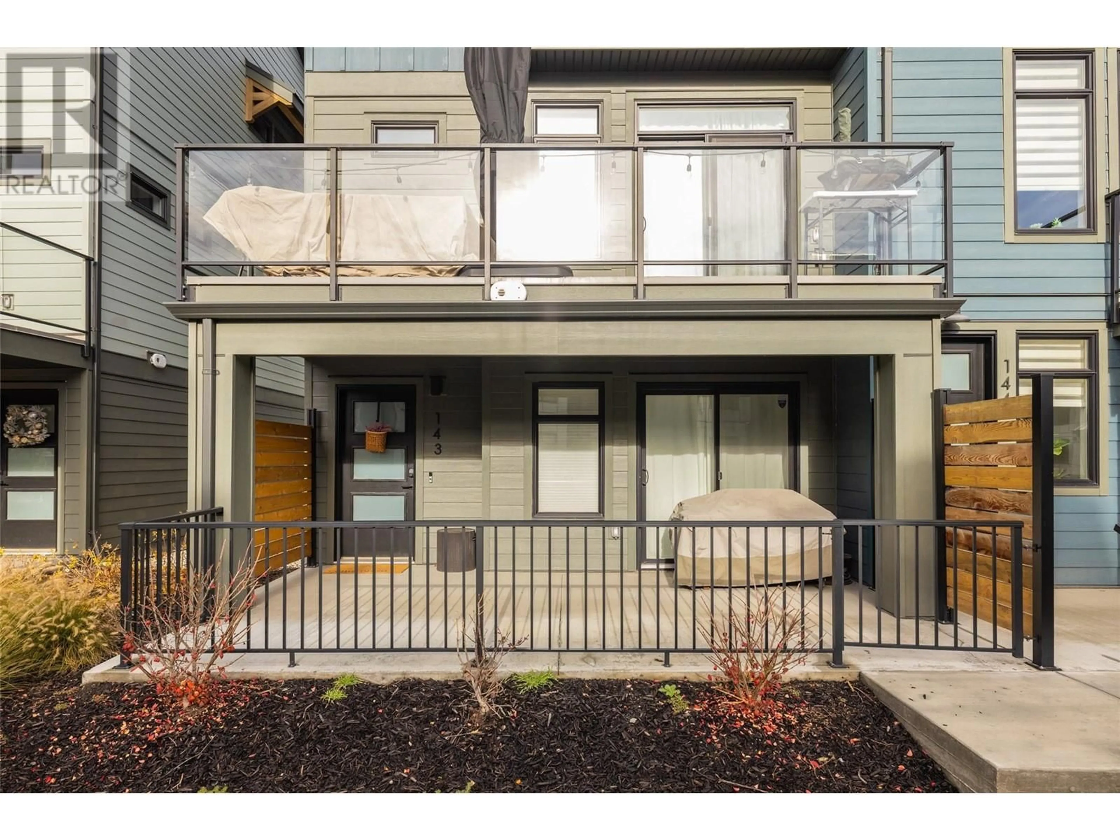1435 Cara Glen Court Unit# 143, Kelowna, British Columbia V1V0G1
Contact us about this property
Highlights
Estimated ValueThis is the price Wahi expects this property to sell for.
The calculation is powered by our Instant Home Value Estimate, which uses current market and property price trends to estimate your home’s value with a 90% accuracy rate.Not available
Price/Sqft$454/sqft
Est. Mortgage$3,221/mo
Maintenance fees$302/mo
Tax Amount ()-
Days On Market12 days
Description
Welcome to Block 20, a stylish townhouse development where modern design meets urban convenience. Step inside this spacious, bright, open-concept floor plan, which features three bedrooms, two and a half bathrooms, and a versatile flex space. The quality of construction is evident throughout, including a traditional two-car garage and contemporary finishes such as quartz countertops, stainless steel appliances, and a kitchen island. The open-concept design encompasses a dining area and a living room, both of which have balconies for outdoor enjoyment. Upstairs, you'll find two bedrooms, a laundry area, and a primary bedroom with ensuite bathroom and walk-in closet. This centrally located property is ideal for those seeking a convenient lifestyle, with additional gated and partially covered patio space on the entry level. The complex features a large communal green space for family fun. Playgrounds and schools are nearby, and Knox Mountain is just steps away, offering excellent options for outdoor recreation. (id:39198)
Property Details
Interior
Features
Second level Floor
3pc Ensuite bath
7'9'' x 4'10''Bedroom
11'5'' x 8'6''4pc Bathroom
8'2'' x 4'10''Bedroom
9'1'' x 8'11''Exterior
Features
Parking
Garage spaces 3
Garage type Attached Garage
Other parking spaces 0
Total parking spaces 3
Condo Details
Inclusions




