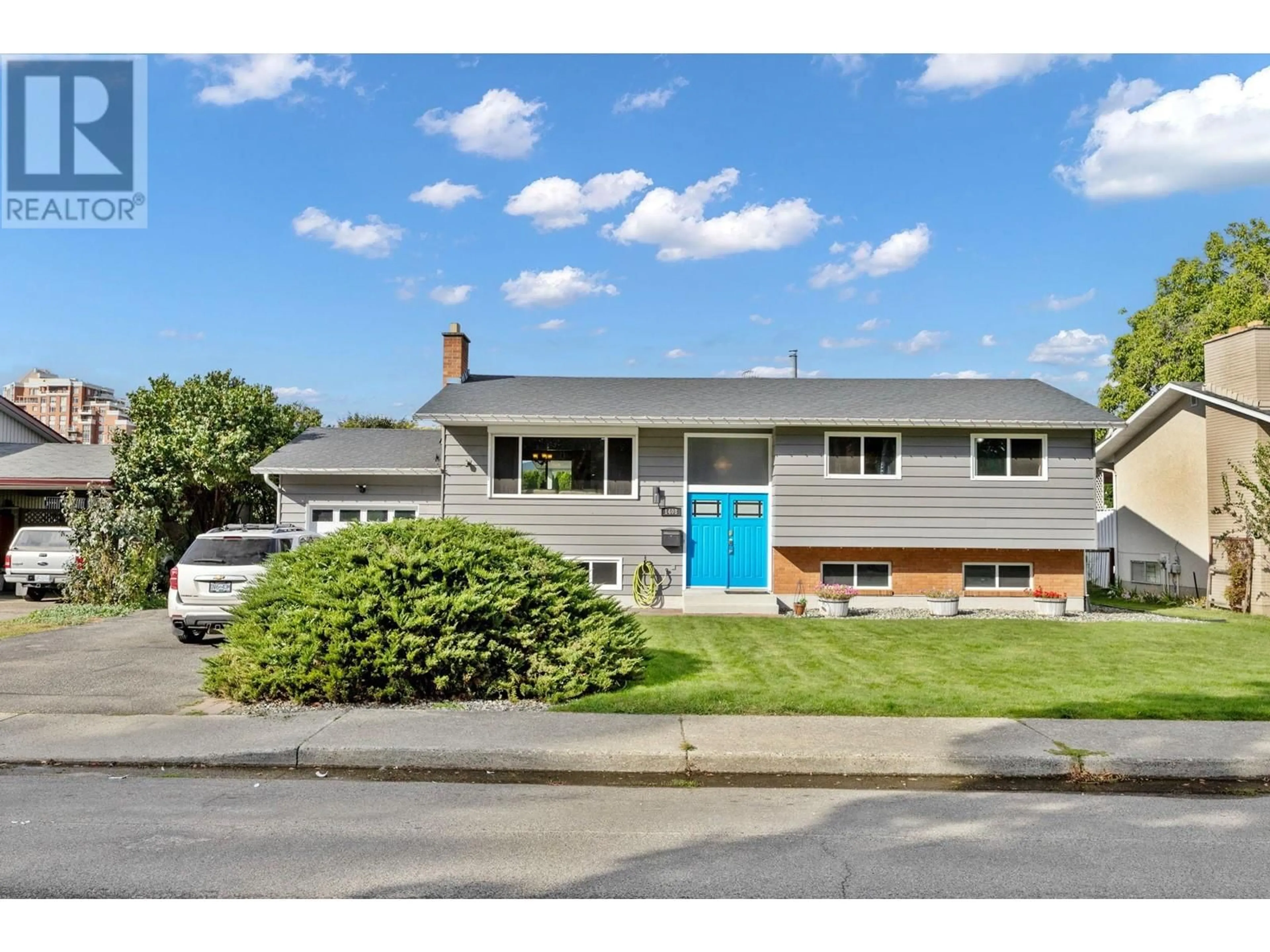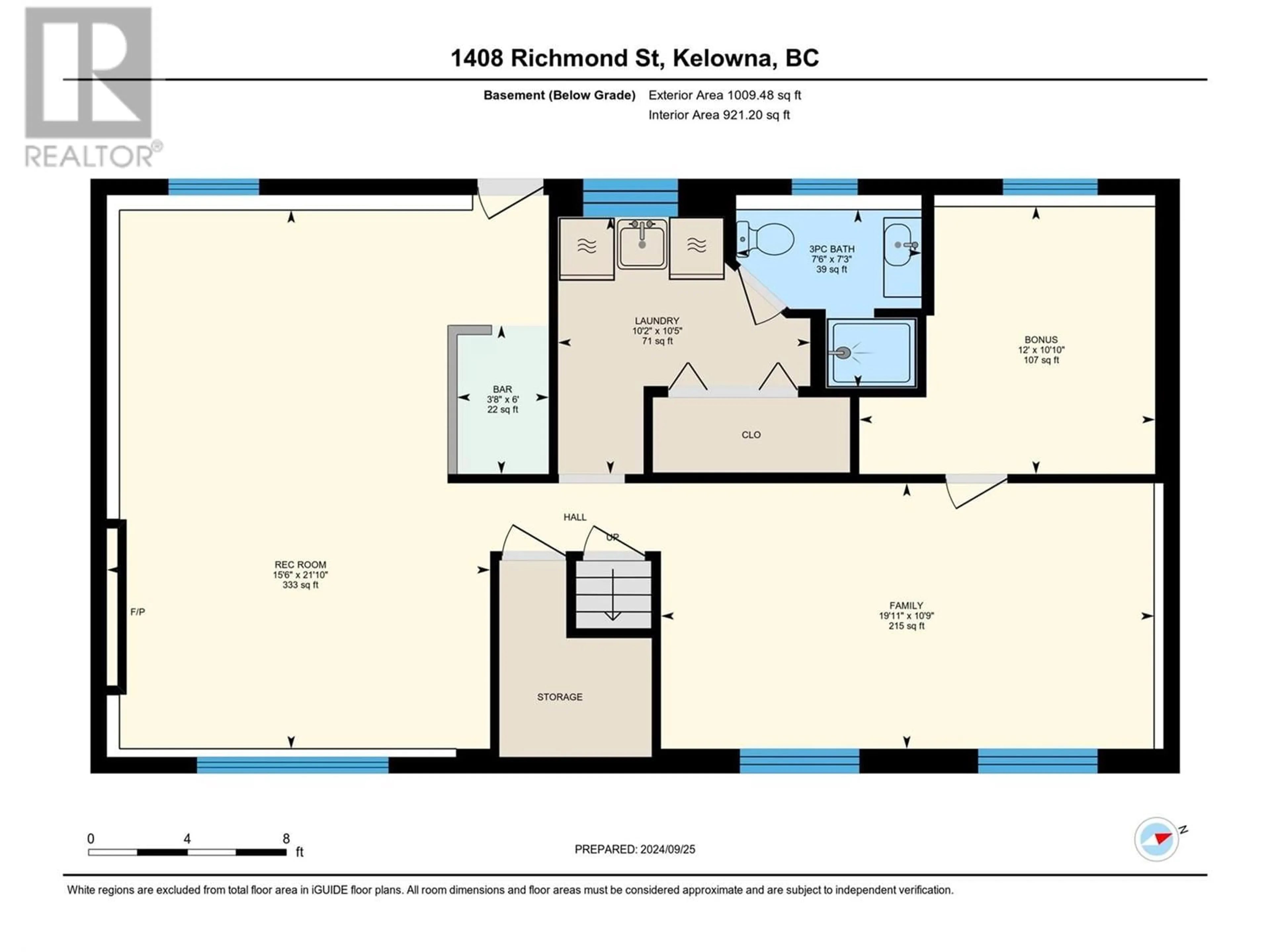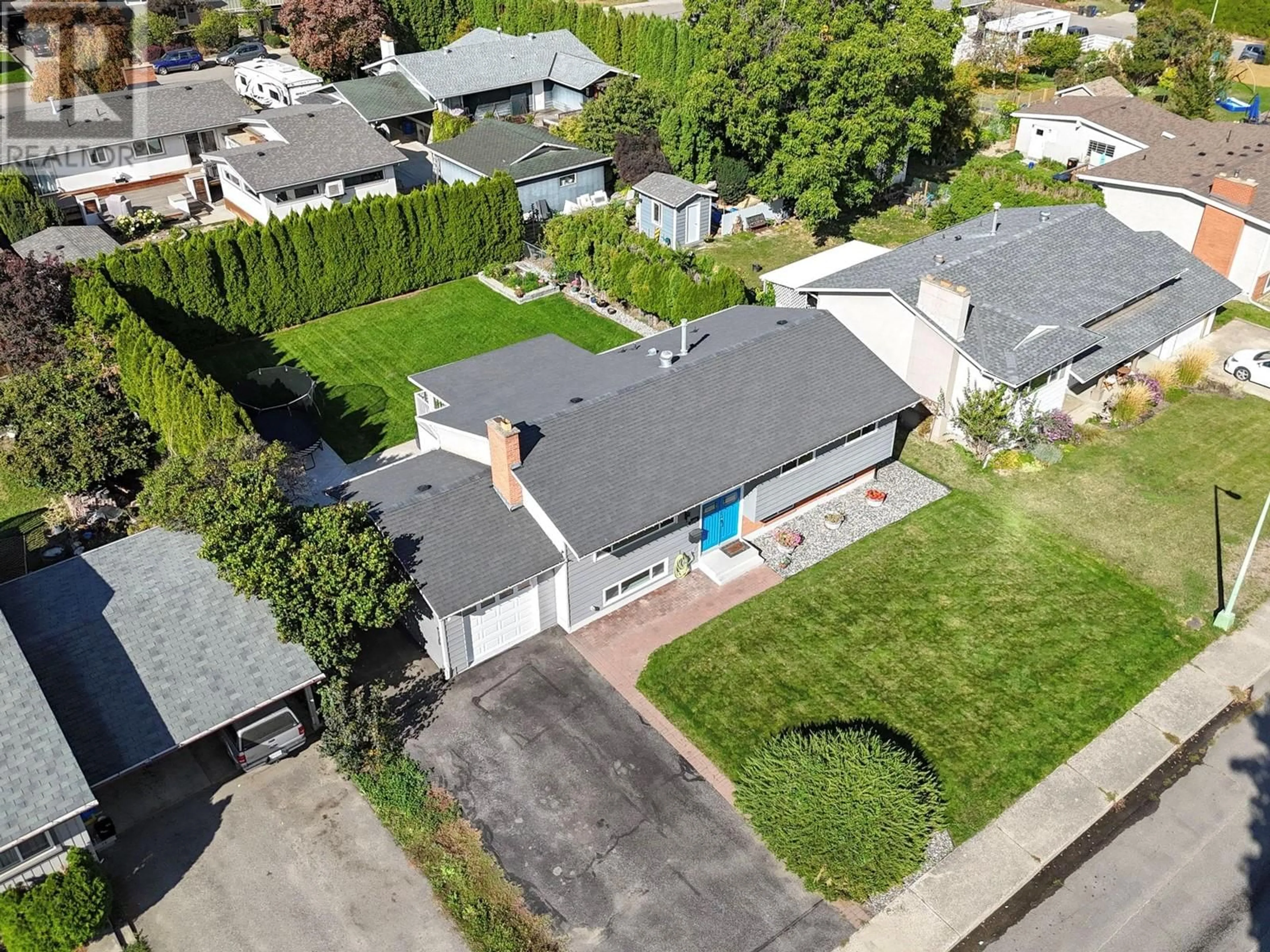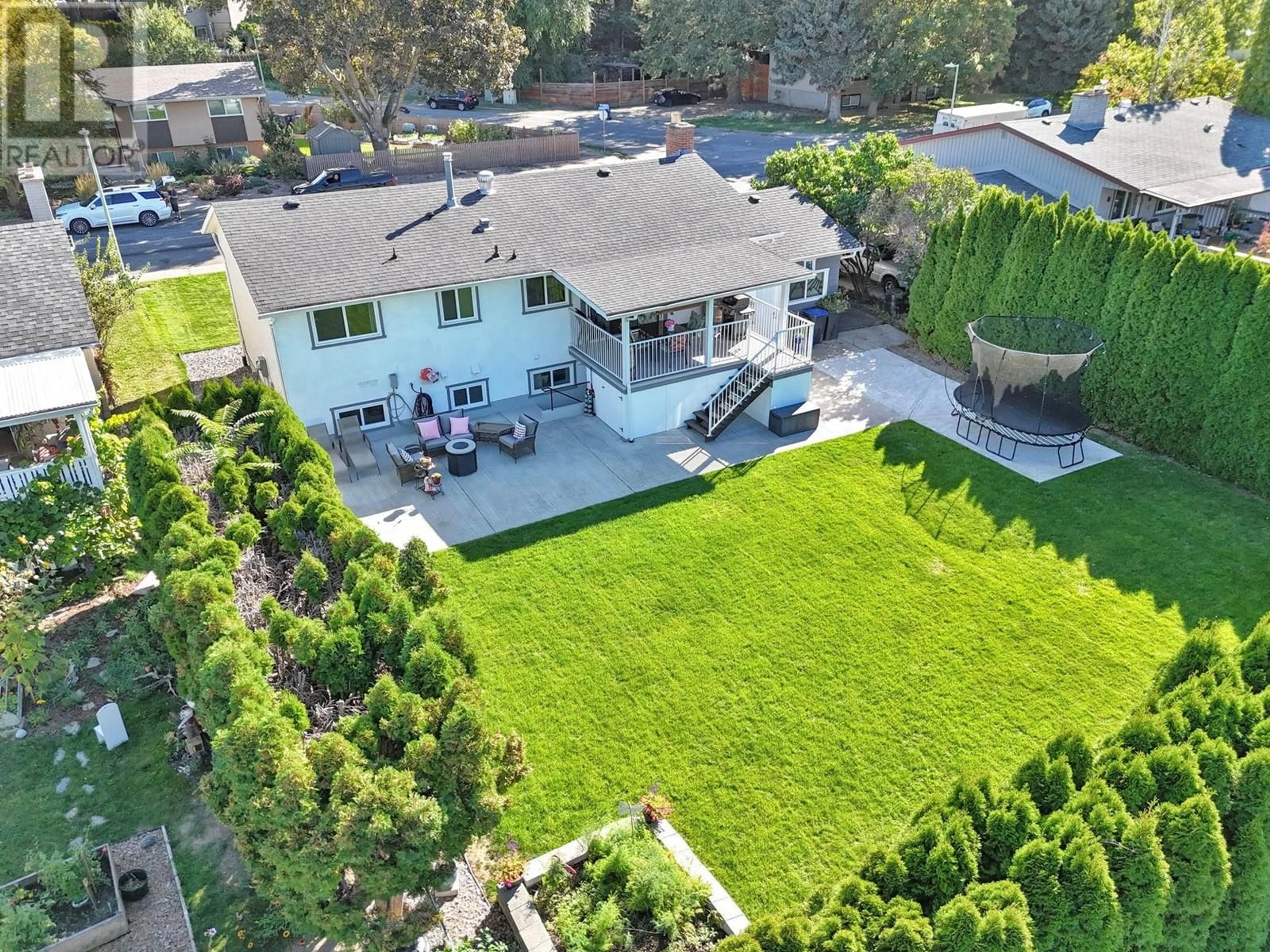1408 Richmond Street, Kelowna, British Columbia V1Y3T1
Contact us about this property
Highlights
Estimated ValueThis is the price Wahi expects this property to sell for.
The calculation is powered by our Instant Home Value Estimate, which uses current market and property price trends to estimate your home’s value with a 90% accuracy rate.Not available
Price/Sqft$474/sqft
Est. Mortgage$4,011/mo
Tax Amount ()-
Days On Market118 days
Description
Fantastic four bedroom, two bath home in desirable Lombardy Square area of Glenmore! Renovated in 2005, Upgrades include: Cabinetry by Westwood, Laminate Flooring, Low E Windows, Roof, Insulation, Lights, Decking, Concrete Patio, Irrigation, Fencing and Landscaping.Three bedrooms upstairs ideal for families with fourth bedroom down (currently set up as a gym). Games room has bar space perfect for the entertainer. Kitchen and covered rear deck overlook the fully fenced rear yard boasting mature landscaping. Ample paved parking with workshop in garage space. Additional street parking. Located short distance from Kelowna’s vibrant downtown core. Mere steps to Bankhead Elementary School, Rail Trail, Bus Routes and all other amenities! (id:39198)
Property Details
Interior
Features
Basement Floor
Bedroom
12'0'' x 10'10''3pc Bathroom
7'6'' x 7'3''Laundry room
10'2'' x 10'5''Other
3'8'' x 6'0''Exterior
Features
Parking
Garage spaces 4
Garage type -
Other parking spaces 0
Total parking spaces 4
Property History
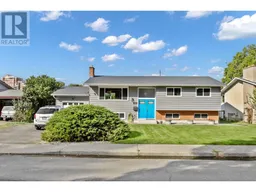 53
53
