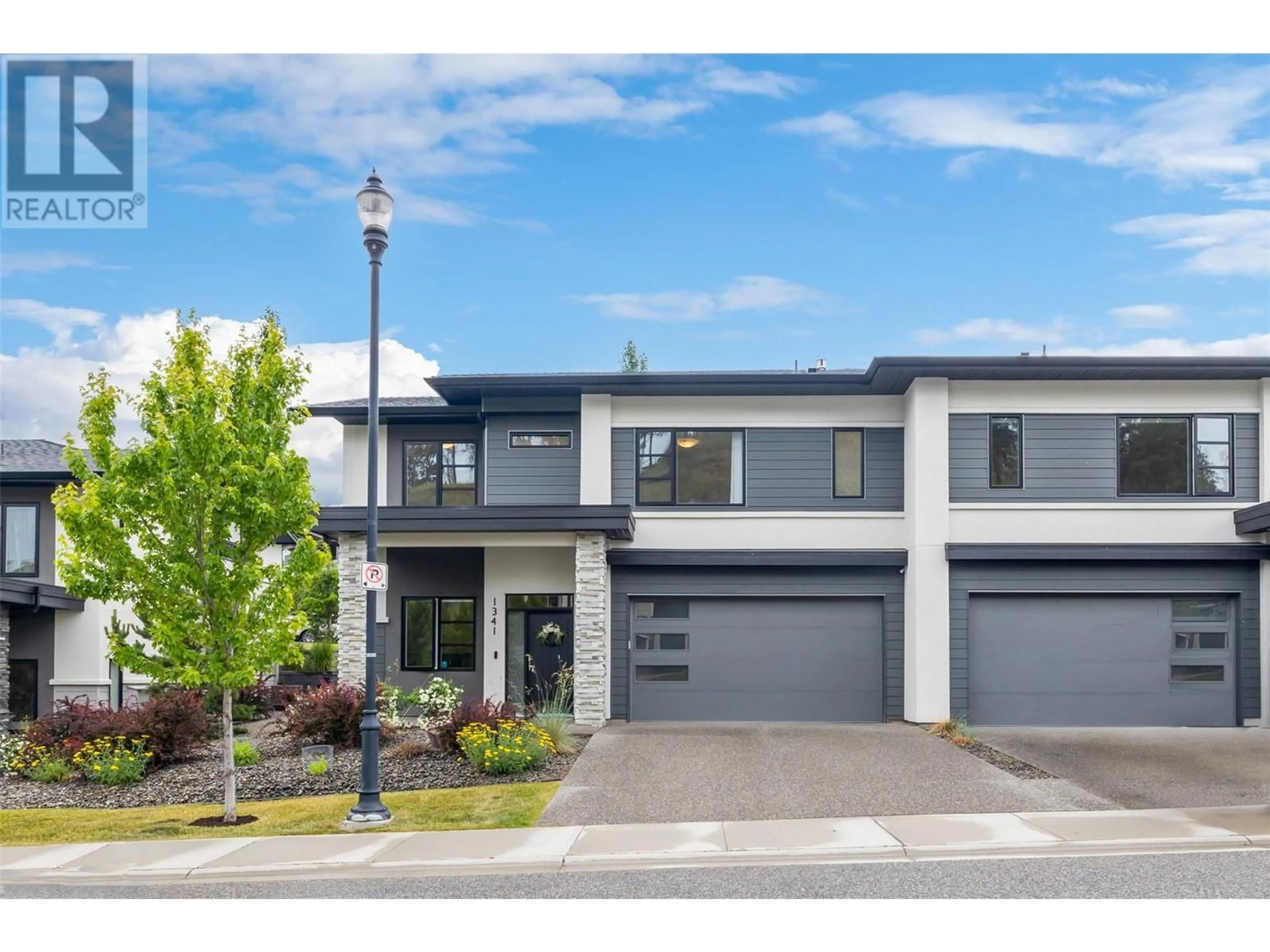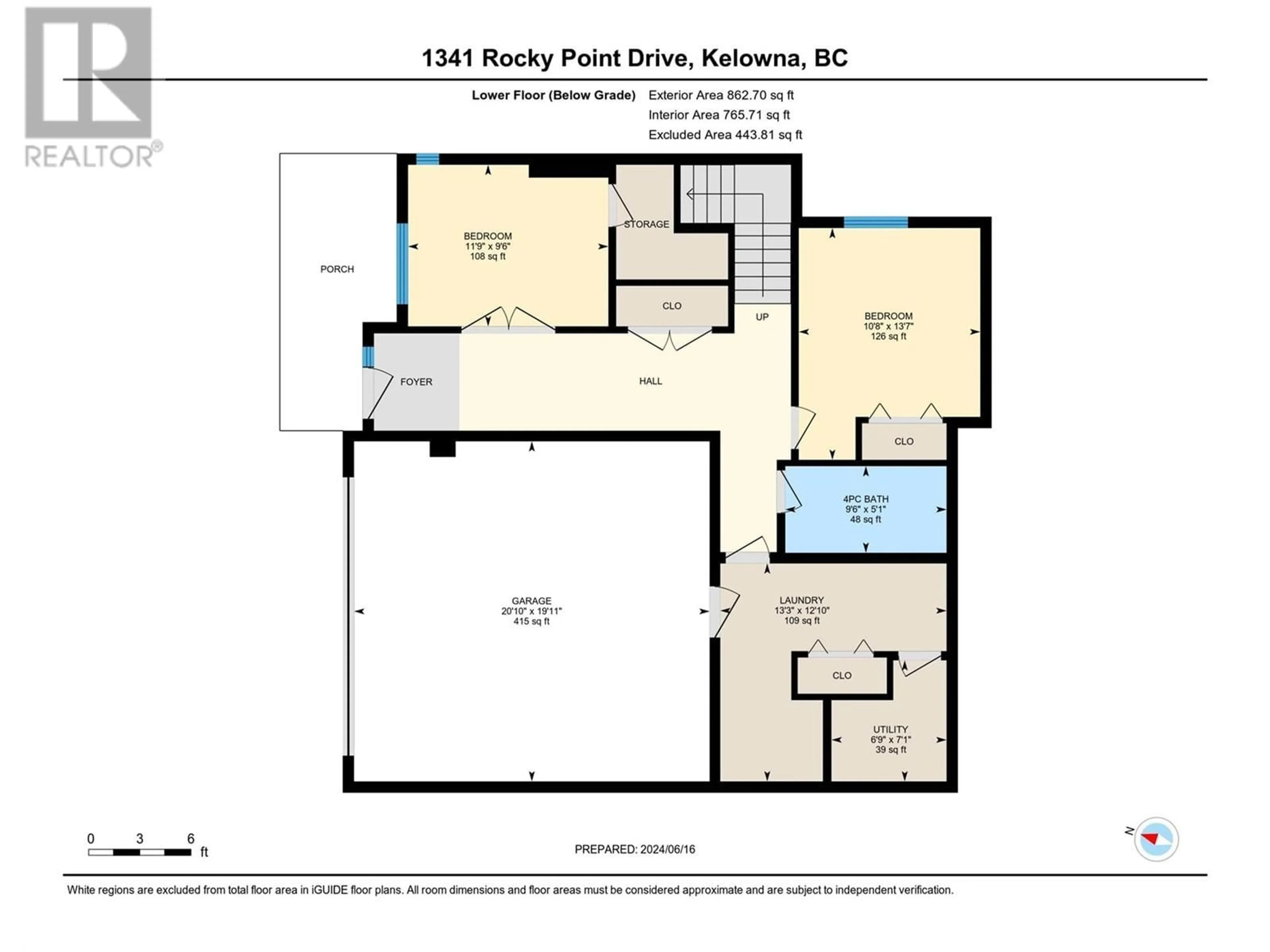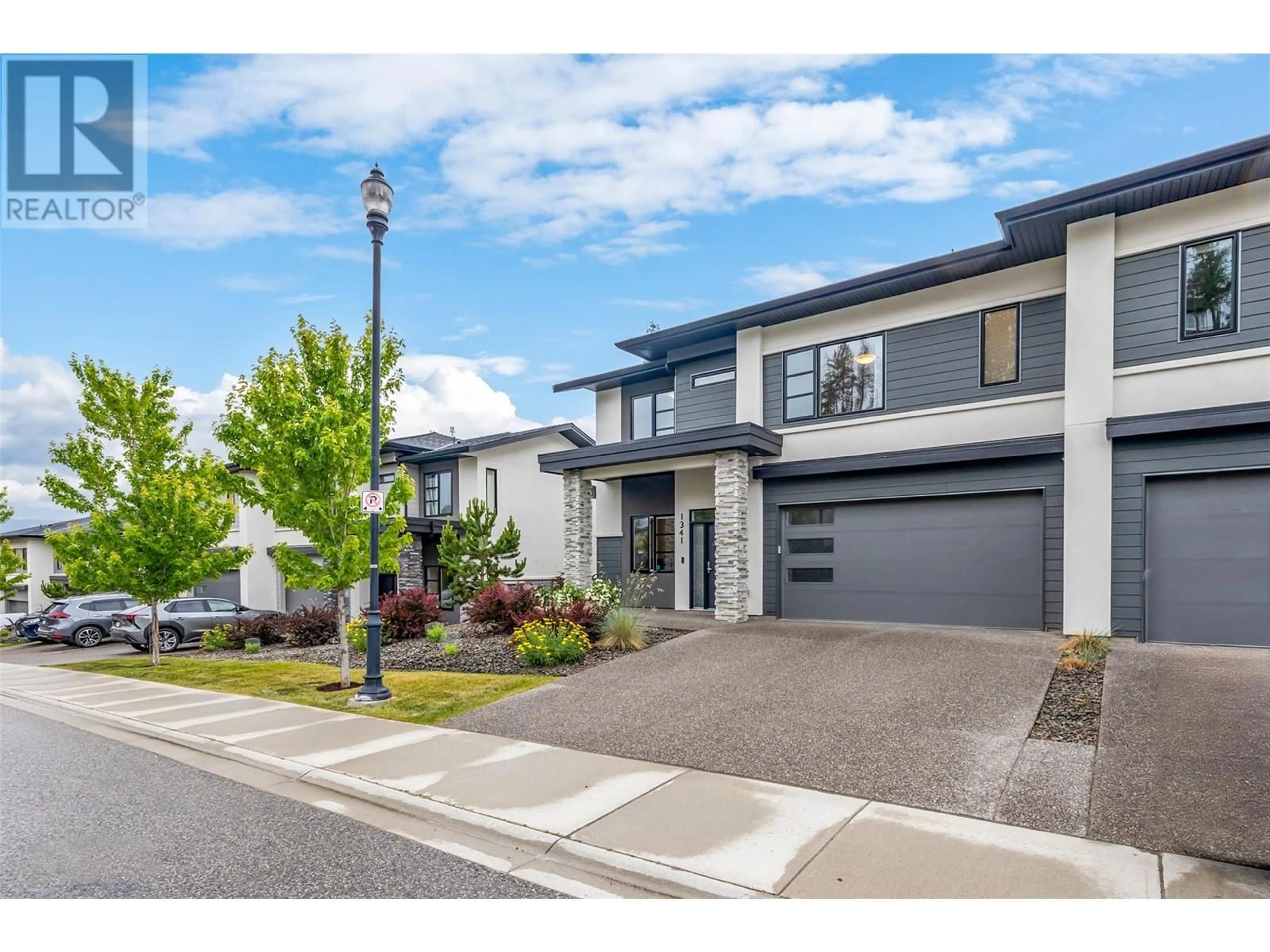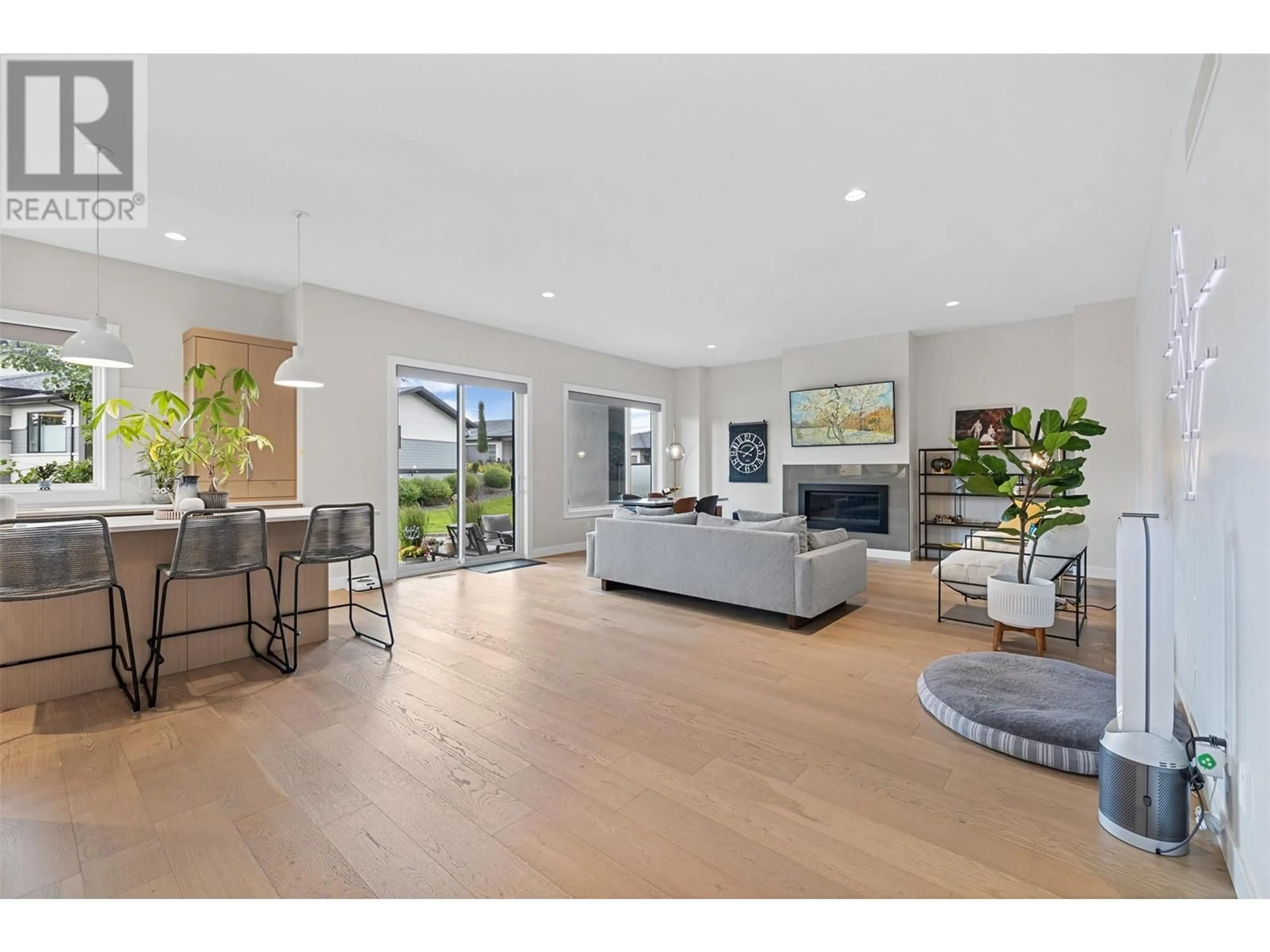1341 Rocky Point Drive, Kelowna, British Columbia V1V0B5
Contact us about this property
Highlights
Estimated ValueThis is the price Wahi expects this property to sell for.
The calculation is powered by our Instant Home Value Estimate, which uses current market and property price trends to estimate your home’s value with a 90% accuracy rate.Not available
Price/Sqft$419/sqft
Est. Mortgage$3,865/mo
Maintenance fees$314/mo
Tax Amount ()-
Days On Market41 days
Description
Discover luxurious living in this stunning semi-detached 4-bedroom, 3-bathroom south-facing home, offering over 2100 sq ft of modern elegance. With a spacious double garage and double parking out front, convenience meets style in every corner. Step inside and be greeted by the lower level, featuring 9 ft. high ceilings and a uniquely wide hallway that adds a sense of spaciousness rarely found in townhomes. This level hosts a versatile bedroom/office with, a second bedroom/gym room, and a full bathroom. The laundry room and utility room are also conveniently located on this floor, ensuring noise is separated from the main living area. Ascend to the main living area where 10 ft. high ceilings create a feeling of openness. This home boasts abundant natural light flooding through its large south-facing living room windows. The contemporary kitchen, equipped with a gas range, sleek quartz countertops, and a tasteful layout of cabinetry, flows seamlessly into the adjacent living room, leading to a generous covered patio. Here, you can enjoy serene afternoons, surrounded by beautiful landscaping. Located in the highly sought-after Wilden neighborhood, this home offers tranquility and peace while being close to all essential amenities. This home also features several upgrades, including Lutron noiseless electric blinds in living room and a low-maintenance water softener. The highly energy-efficient construction (BC step code 4), ensuring sustainability and cost savings. (id:39198)
Property Details
Interior
Features
Lower level Floor
Utility room
7'1'' x 6'9''Bedroom
9'6'' x 11'9''Laundry room
12'10'' x 13'3''Bedroom
13'7'' x 10'8''Exterior
Features
Parking
Garage spaces 4
Garage type Attached Garage
Other parking spaces 0
Total parking spaces 4
Condo Details
Inclusions
Property History
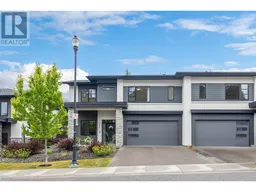 38
38
