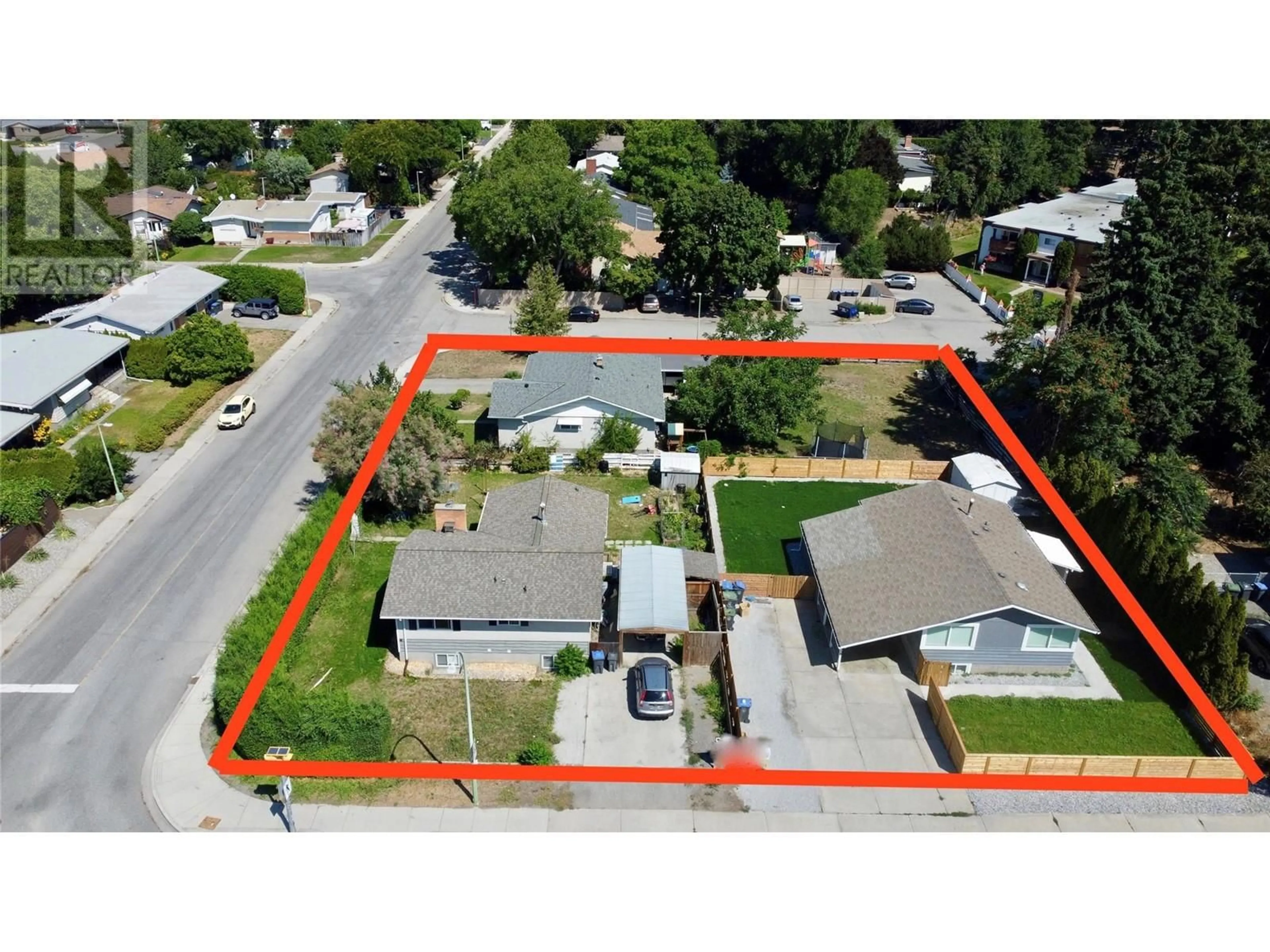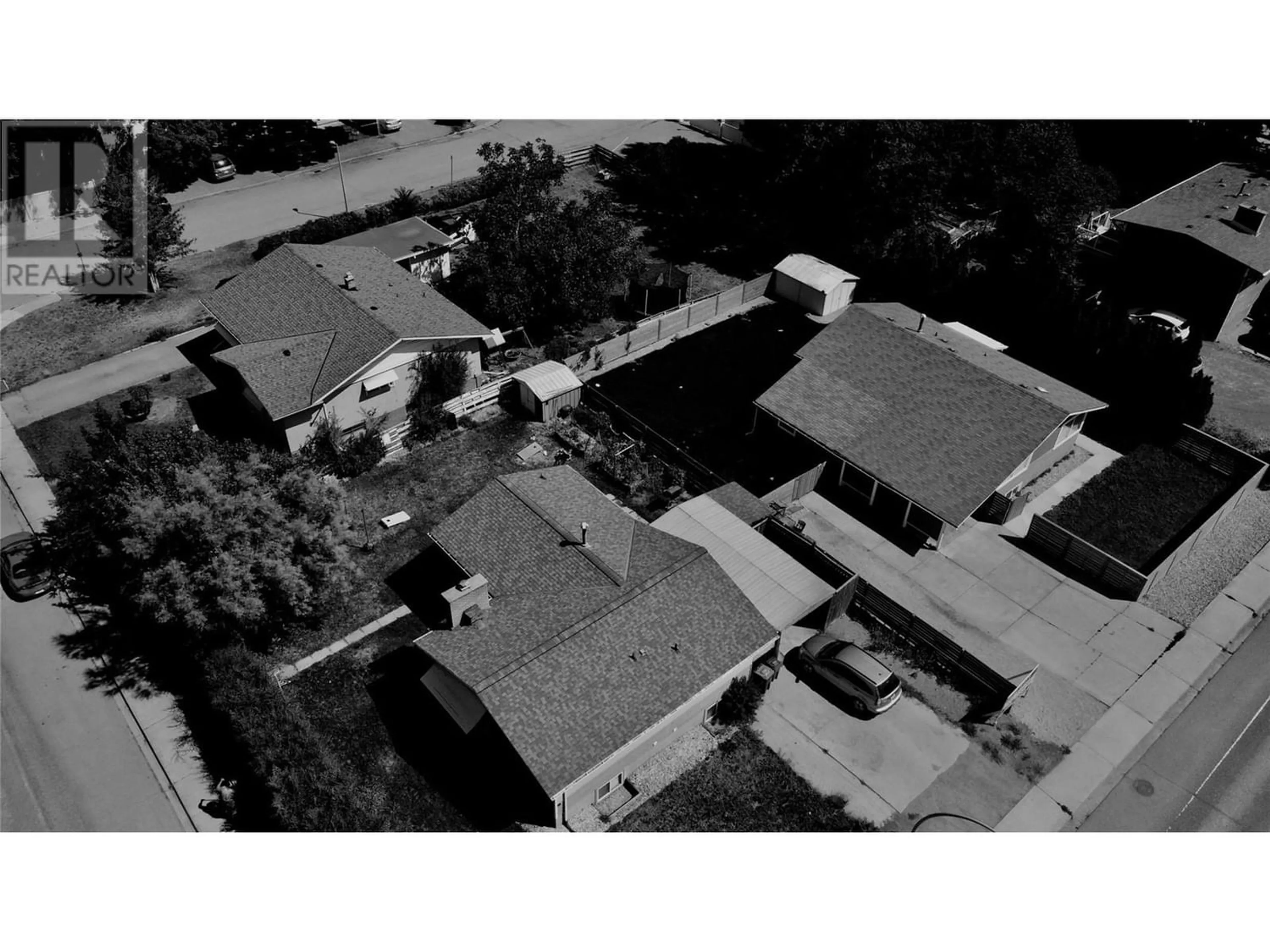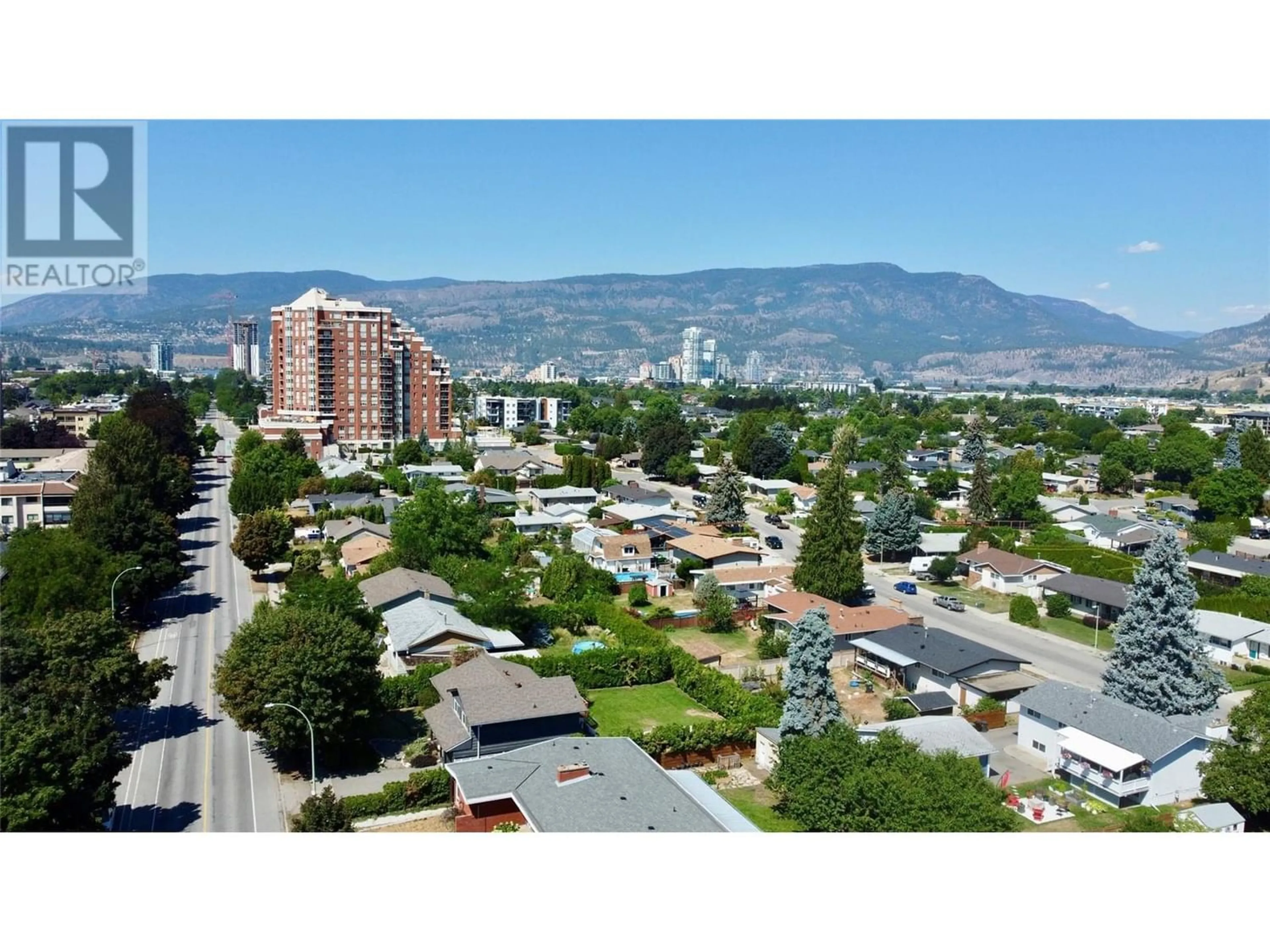1316 Bernard Avenue, Kelowna, British Columbia V1Y6R6
Contact us about this property
Highlights
Estimated ValueThis is the price Wahi expects this property to sell for.
The calculation is powered by our Instant Home Value Estimate, which uses current market and property price trends to estimate your home’s value with a 90% accuracy rate.Not available
Price/Sqft$687/sqft
Est. Mortgage$6,140/mo
Tax Amount ()-
Days On Market171 days
Description
Developer Alert ! Three Property Land Assembly totalling almost 28,000 sq ft Consisting along with 1481 and 1491 Richmond Street . Premium development site with frontage on Bernard Ave, Richmond St , and Lawson Ave. in the Downtown Corridor. The properties at 1481 , 1491 Richmond Street , and 1316 Bernard Ave are located in the C-NHD Core Area Neighbourhood future land use designation. The subject properties are also located on a transit supportive corridor. The core area neighbourhood designation may support a rezoning to MF3, which allows for 6-storey apartment housing . This home has just been updated inside , and new fences and landscape. It is the Buyers responsibility to check all zoning with the City and the seller makes no guarantees . All three properties have homes that are presently rented . (id:39198)
Property Details
Interior
Features
Main level Floor
Full bathroom
8'10'' x 5'Primary Bedroom
12'6'' x 10'Kitchen
12'6'' x 9'2''Living room
18'2'' x 12'6''Exterior
Features
Property History
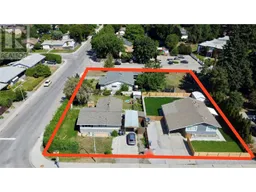 3
3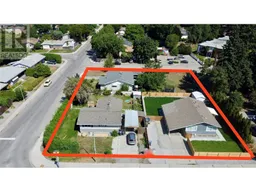 3
3
