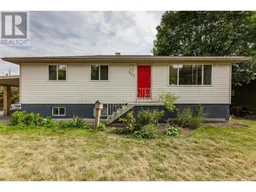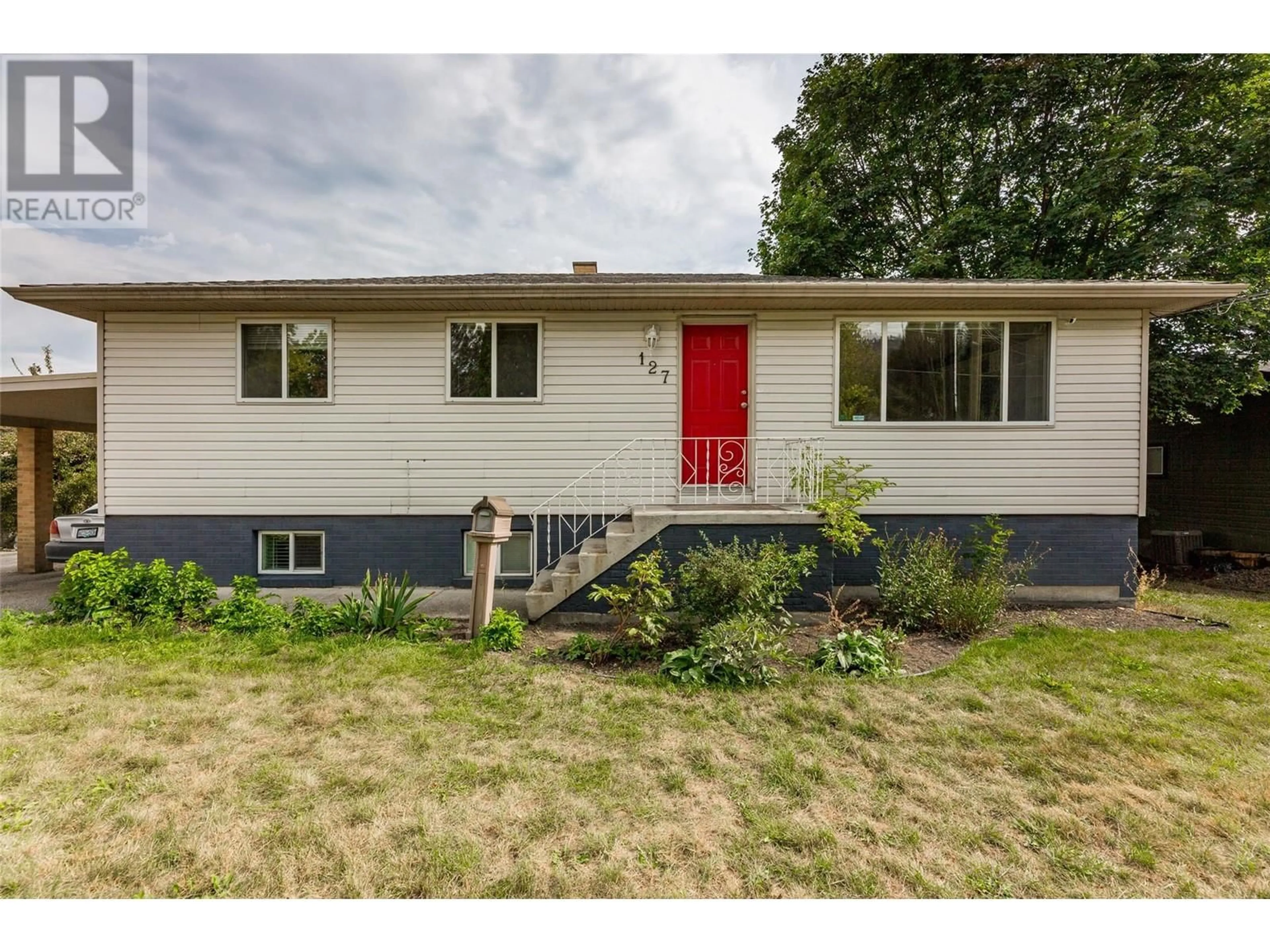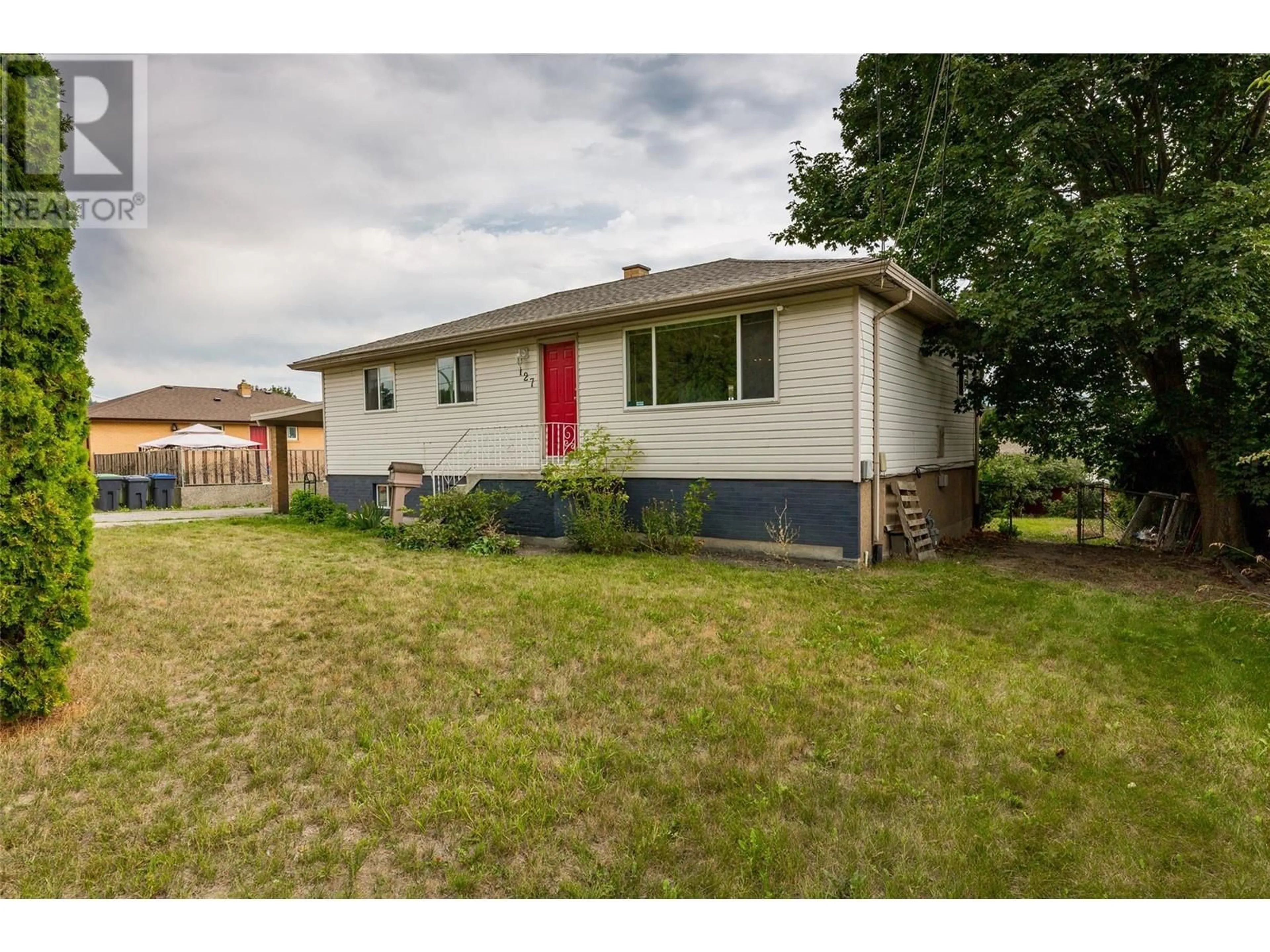127 Snowsell Street, Kelowna, British Columbia V1V1Z1
Contact us about this property
Highlights
Estimated ValueThis is the price Wahi expects this property to sell for.
The calculation is powered by our Instant Home Value Estimate, which uses current market and property price trends to estimate your home’s value with a 90% accuracy rate.Not available
Price/Sqft$427/sqft
Est. Mortgage$3,839/mo
Tax Amount ()-
Days On Market81 days
Description
Spacious 5-bedroom family home in North Glenmore with a brand new roof and brand new in-law suite downstairs! Upstairs is now vacant, but the last set of tenants were paying $3000/month. 3 beds and 1 bath up with a kitchen that leads out to a large elevated sundeck! The huge backyard is great space for hosting friends. Lot is a good candidate for future development. Downstairs you will find 2 bedrooms and 1 bathroom with a large living room space. This lower suite has a separate entrance and each unit has their own laundry. This home is also steps away from North Glenmore Elementary! Seller is putting on some finishing touches to the new downstairs suite: door install, painting, backsplash grouting. Measurements are approximate and buyer should verify if important. Zoning allows for: Secondary suites, secondary dwellings, townhouses, day care major, day care minor, home based businesses, health care, agriculture, accessory buildings, duplex housing, and group homes. Call/Text Tom Scott: 236 888 5816 (id:39198)
Property Details
Interior
Features
Basement Floor
Full bathroom
10' x 6'Living room
11' x 30'Bedroom
11' x 10'Primary Bedroom
13' x 12'Exterior
Features
Property History
 47
47

