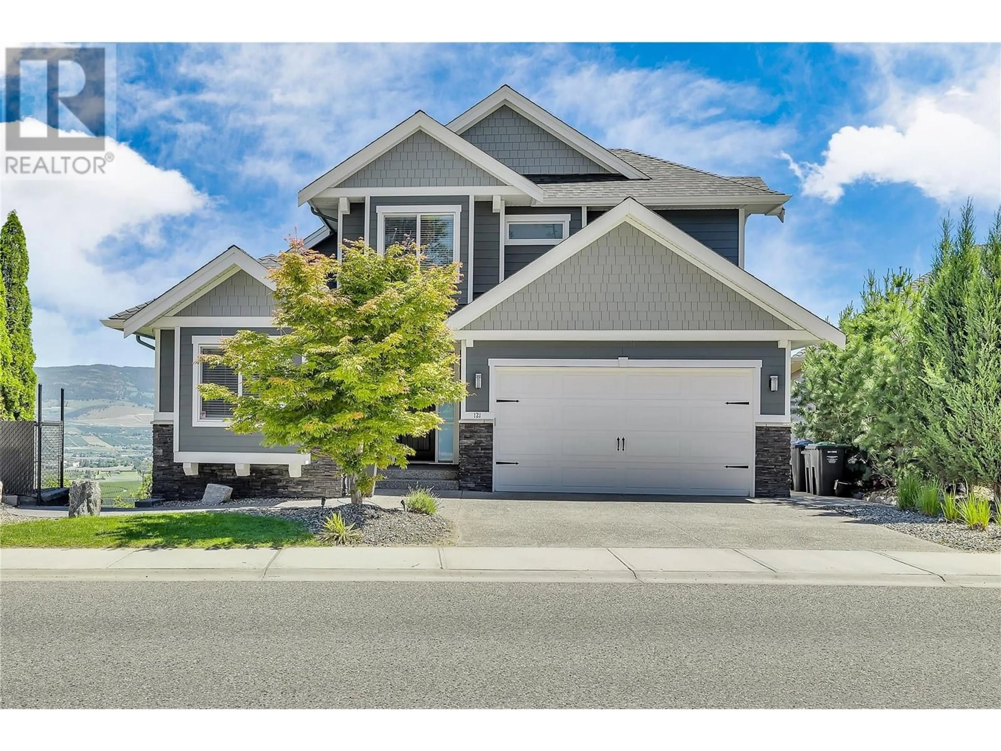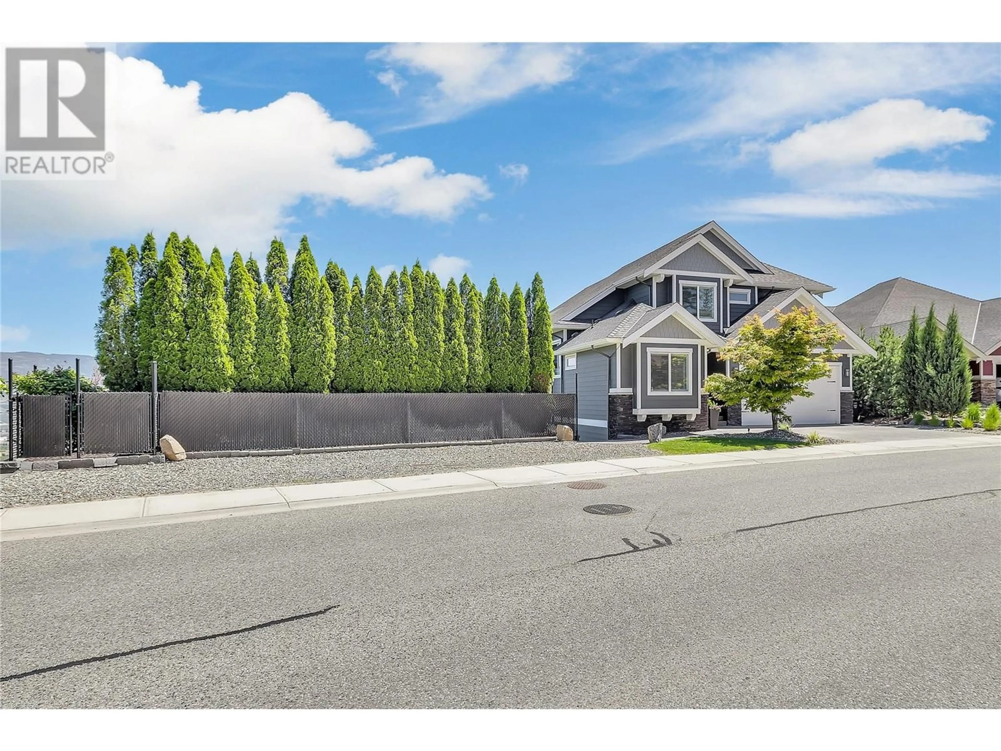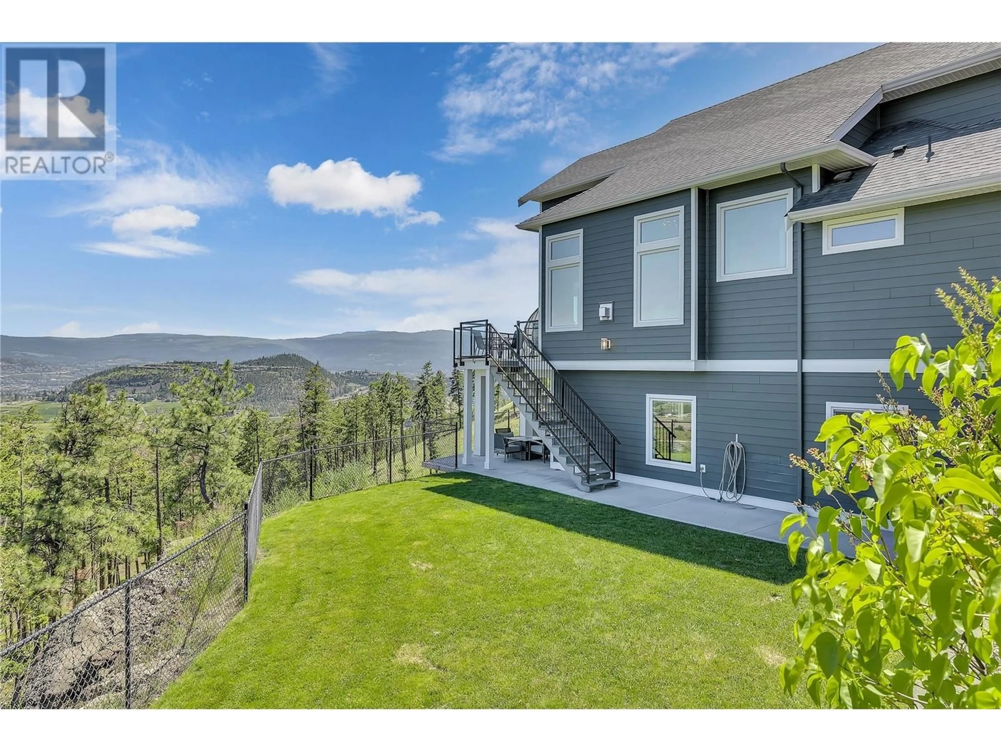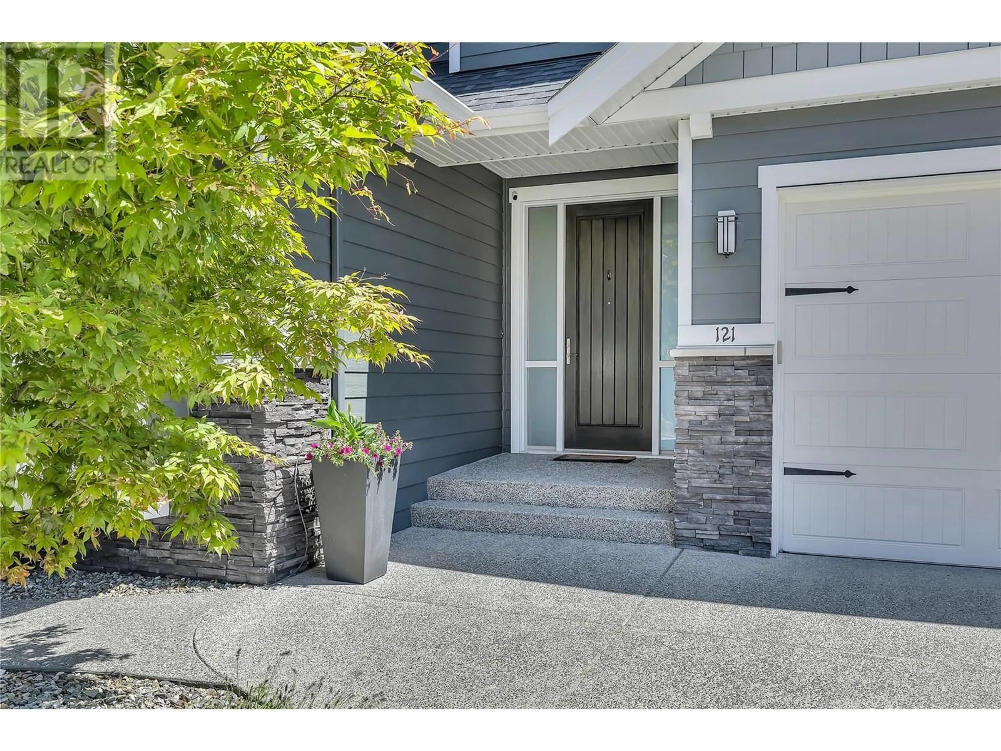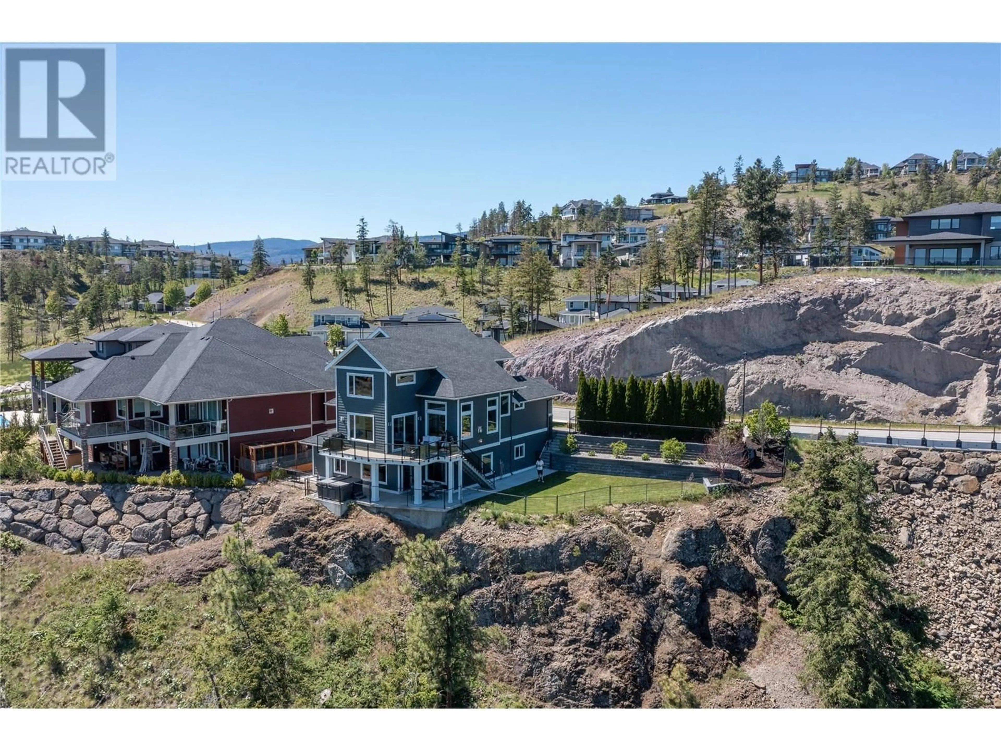121 Upper Canyon Drive N, Kelowna, British Columbia V1V3C5
Contact us about this property
Highlights
Estimated ValueThis is the price Wahi expects this property to sell for.
The calculation is powered by our Instant Home Value Estimate, which uses current market and property price trends to estimate your home’s value with a 90% accuracy rate.Not available
Price/Sqft$472/sqft
Est. Mortgage$6,201/mo
Tax Amount ()-
Days On Market1 day
Description
Stunning spacious executive Fawdry built home! Quality built throughout. Amazing expansive valley and mountain views from all 3 levels; room for everyone with 4 beds plus den; 3.5 baths; this fine home has been built with care and consideration to detail with many high end features; high end gourmet kitchen; hardwood and tile floors; deluxe 5 piece master bedroom ensuite; laundry on upper level; family room with wet bar; the list goes on and on; the layout and functionality of this home is amazing; fully fenced private yard; Wilden offers endless walking and hiking trails; absolutely must be seen to be appreciated. People love living here at Wilden Estates. (id:39198)
Property Details
Interior
Features
Second level Floor
4pc Bathroom
4'11'' x 10'11''Laundry room
6'1'' x 7'8''Bedroom
10'1'' x 10'2''Bedroom
10'11'' x 13'Exterior
Features
Parking
Garage spaces 2
Garage type -
Other parking spaces 0
Total parking spaces 2
Property History
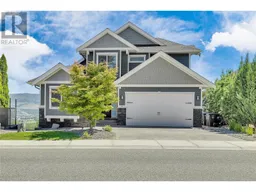 54
54


