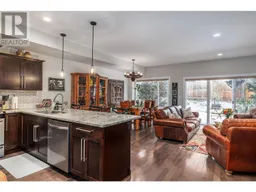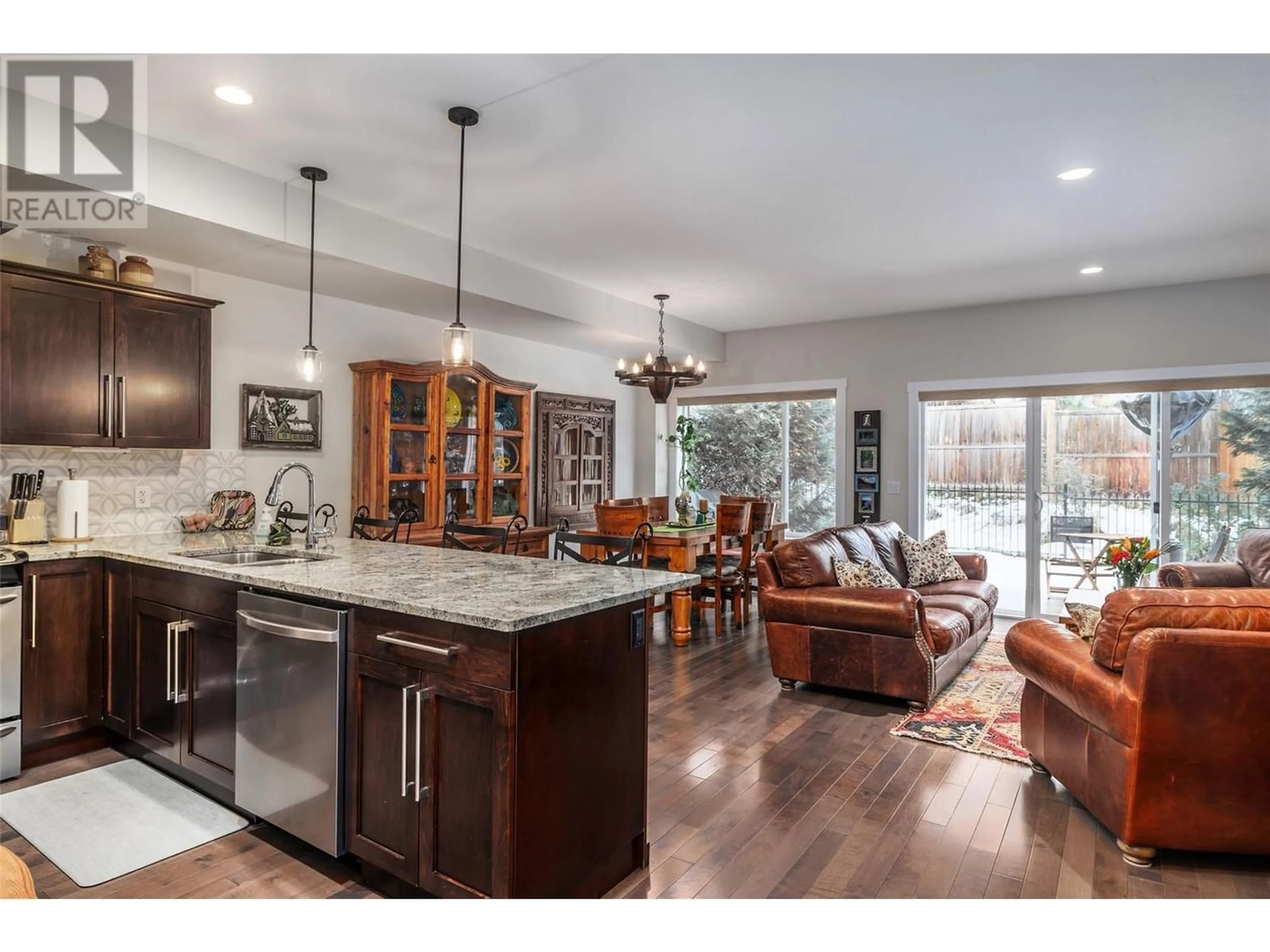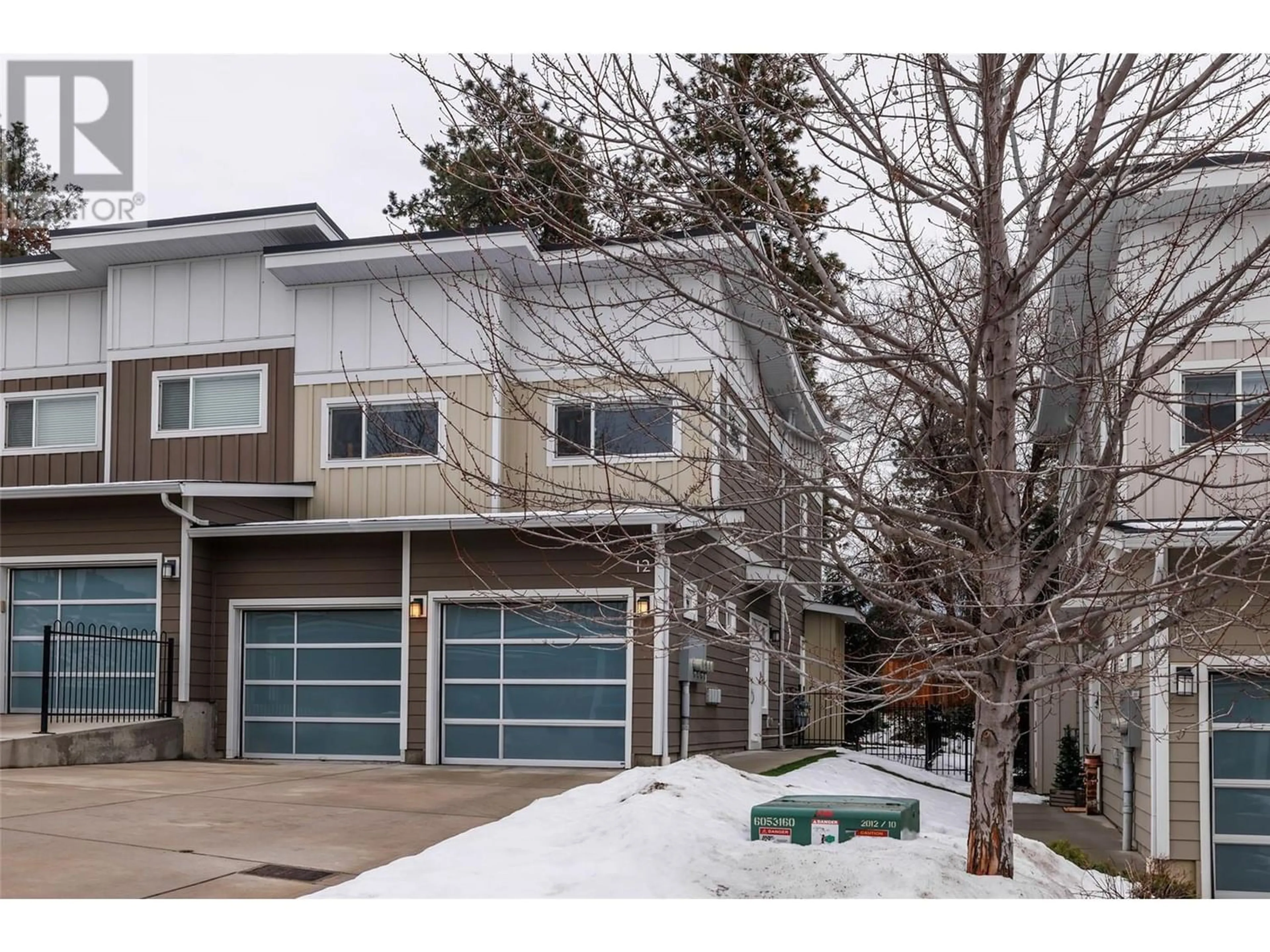1170 Brant Avenue Unit# 12, Kelowna, British Columbia V1Y7G3
Contact us about this property
Highlights
Estimated ValueThis is the price Wahi expects this property to sell for.
The calculation is powered by our Instant Home Value Estimate, which uses current market and property price trends to estimate your home’s value with a 90% accuracy rate.Not available
Price/Sqft$535/sqft
Days On Market163 days
Est. Mortgage$3,517/mth
Maintenance fees$458/mth
Tax Amount ()-
Description
Welcome to Eleven 70 Brant! Peacefully tucked away at the base of Knox Mountain, this hidden gem is centrally located and minutes from downtown Kelowna! Meticulously maintained, this 1,529 sq ft townhome offers gorgeous city views, privacy, geothermal heating and a bright and open floor plan. Featuring 3 spacious bedrooms, 2.5 baths and a sleek kitchen with adjoining pantry, stainless steel appliances and granite counter top. Sliding patio doors lead out onto a fully fenced outdoor living space with patio and Natural Gas hookup for BBQ. Upstairs you will find a primary bedroom with ensuite, two additional bedrooms, bathroom and perfectly situated laundry room for added convenience. Modern double car garage with ample storage and a huge crawl space completes this townhome. This community features geothermal energy, hot water on demand and landscaping covered in the strata. Rentals allowed and no size restrictions on dogs! Bike or walk to work downtown! Enjoy the breweries, restaurants, schools and coffee shops nearby! (id:39198)
Property Details
Interior
Features
Second level Floor
4pc Bathroom
4'11'' x 9'5''Bedroom
9'7'' x 13'7''Bedroom
9'8'' x 11'6''3pc Ensuite bath
6'2'' x 11'2''Exterior
Features
Parking
Garage spaces 4
Garage type Attached Garage
Other parking spaces 0
Total parking spaces 4
Condo Details
Inclusions
Property History
 24
24

