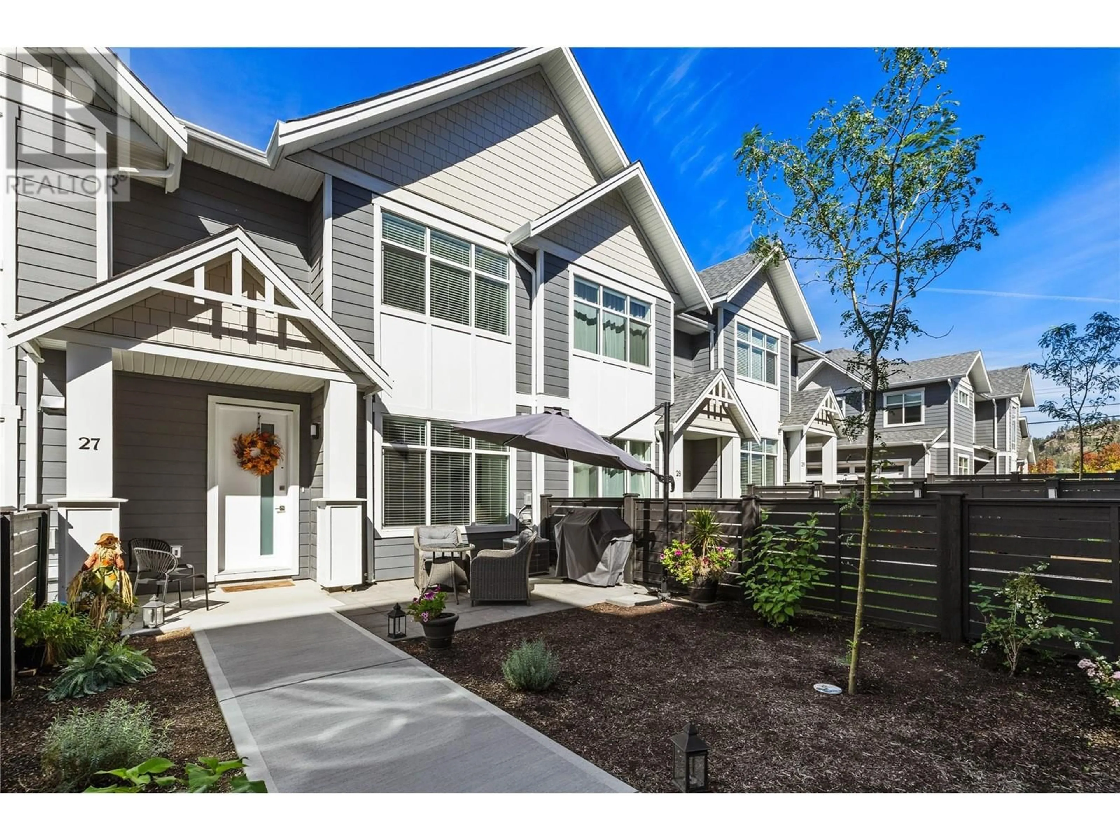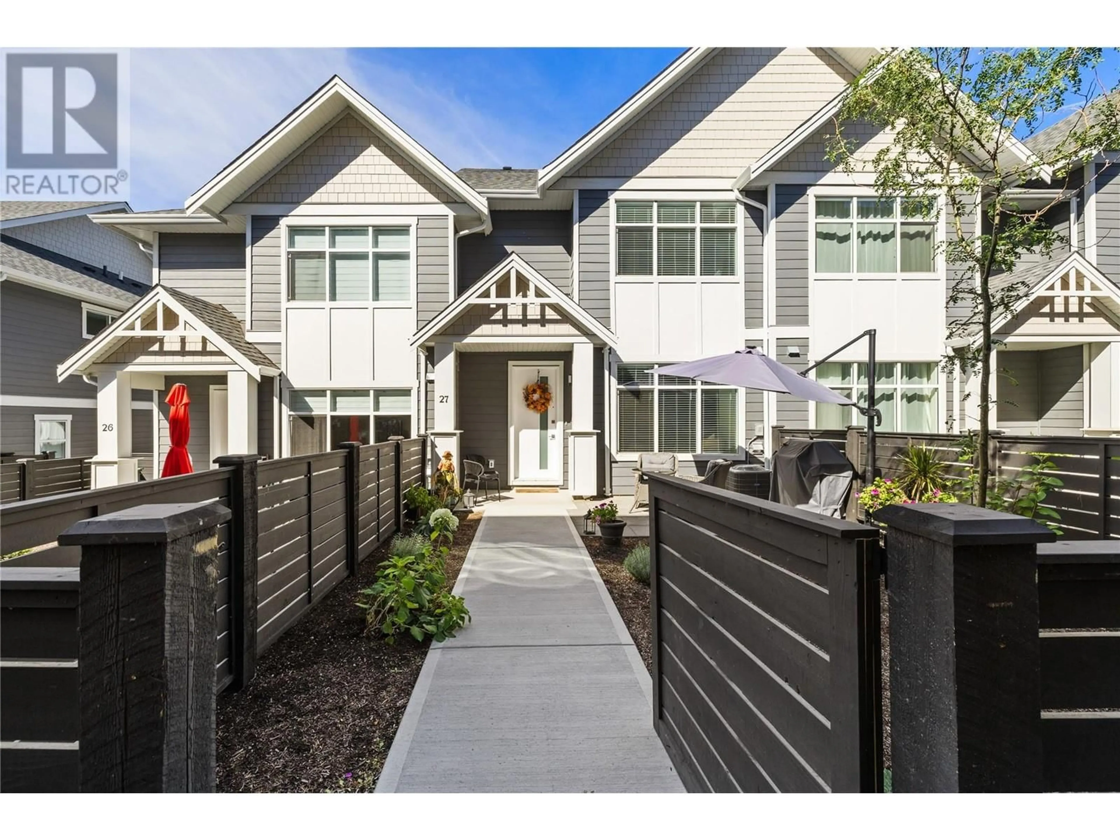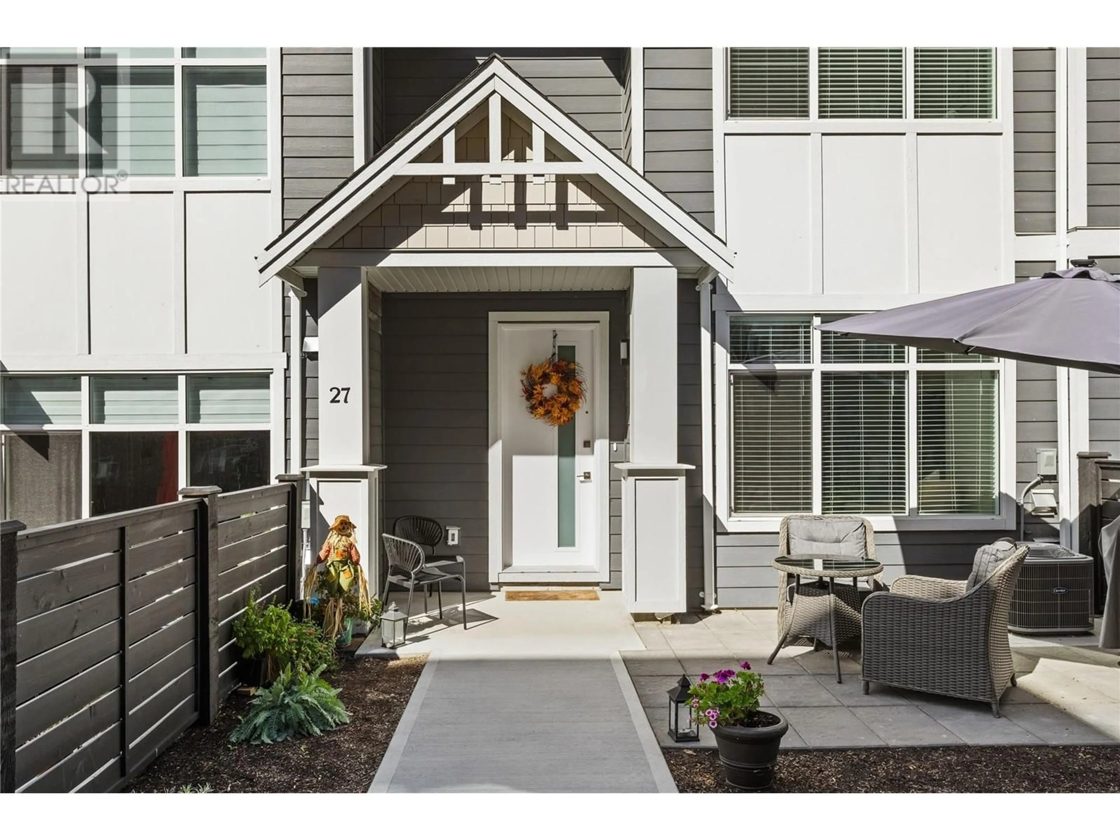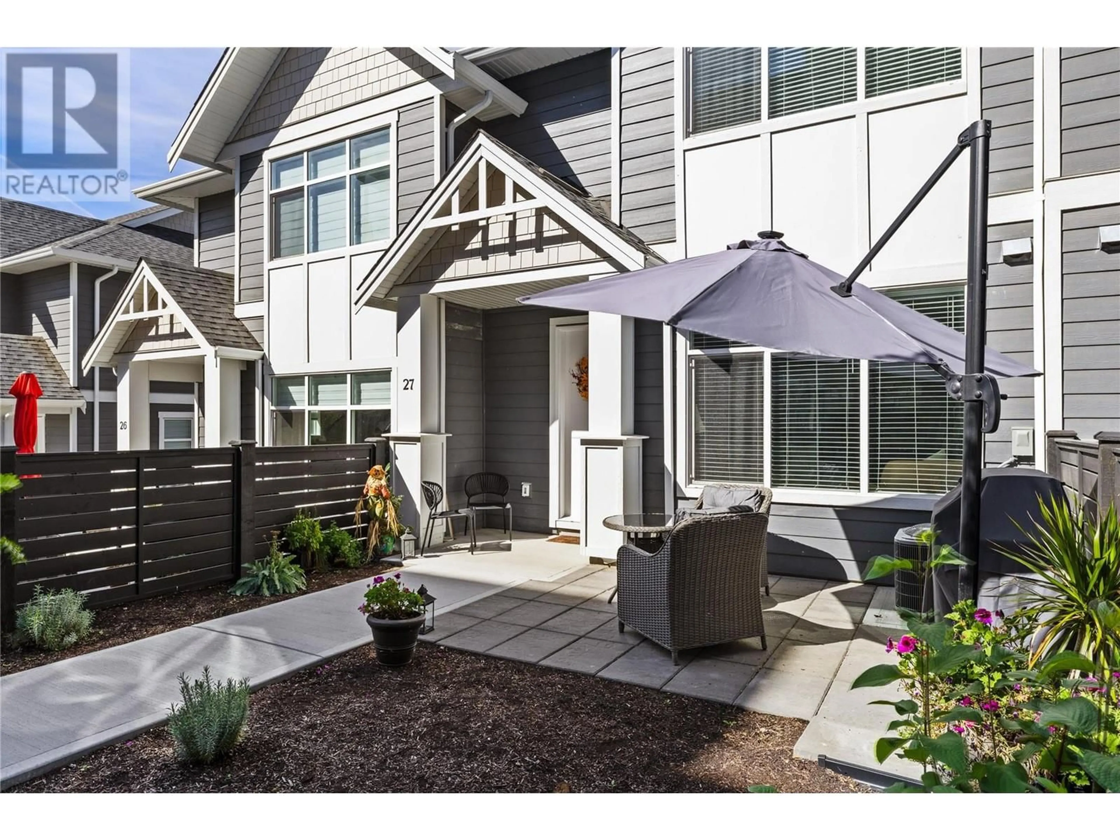115 Wyndham Crescent Unit# 27, Kelowna, British Columbia V1V1Z2
Contact us about this property
Highlights
Estimated ValueThis is the price Wahi expects this property to sell for.
The calculation is powered by our Instant Home Value Estimate, which uses current market and property price trends to estimate your home’s value with a 90% accuracy rate.Not available
Price/Sqft$483/sqft
Est. Mortgage$3,221/mo
Maintenance fees$287/mo
Tax Amount ()-
Days On Market1 day
Description
Welcome to this stunning ""ALMOST NEW"" townhouse in the highly sought-after Parklane Townhomes development. Impressive curb appeal greets you from the moment you walk up, along with a generous, fully fenced yard-a RARE offering-providing ample space for privacy, outdoor entertaining, kids & dogs all with SE exposure for plenty of afternoon sunlight. This 3-bedroom, 2.5-bath, TWO STORY townhouse gives the convenience of walking directly into your main floor, another rare find! Step inside to discover a beautifully designed space w/ 9-foot ceilings & an open-concept layout. The modern kitchen boasts ceiling-high cabinetry, an oversized island w/ waterfall quartz countertops, stainless steel appliances, & extra cabinetry for all your pantry & small appliance needs. The living & dining areas flow seamlessly, creating a welcoming ambiance. Upstairs, you'll find two spacious bedrooms, a FULL dedicated laundry room, a storage closet, a second full bathroom, & the luxurious primary suite, capable of accommodating king-sized furniture. This sanctuary includes a walk-in closet & a spa-like 4-piece ensuite. With a double garage and full crawl space for additional storage, this home has it all. Located walking distance from N Glenmore Elementary and Dr. Knox School, as well as shopping, dining, & outdoor recreation. It’s just a 15-minute drive to Kelowna Airport, UBC Okanagan, & downtown Kelowna. This home truly has it all & is pet friendly with 2 dogs allowed-NO size/breed restrictions. (id:39198)
Property Details
Interior
Features
Main level Floor
Living room
13'4'' x 17'4''2pc Bathroom
7'7'' x 3'4''Kitchen
7'10'' x 16'Dining room
7'8'' x 15'11''Exterior
Features
Parking
Garage spaces 2
Garage type Attached Garage
Other parking spaces 0
Total parking spaces 2
Condo Details
Inclusions
Property History
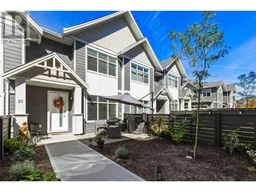 47
47
