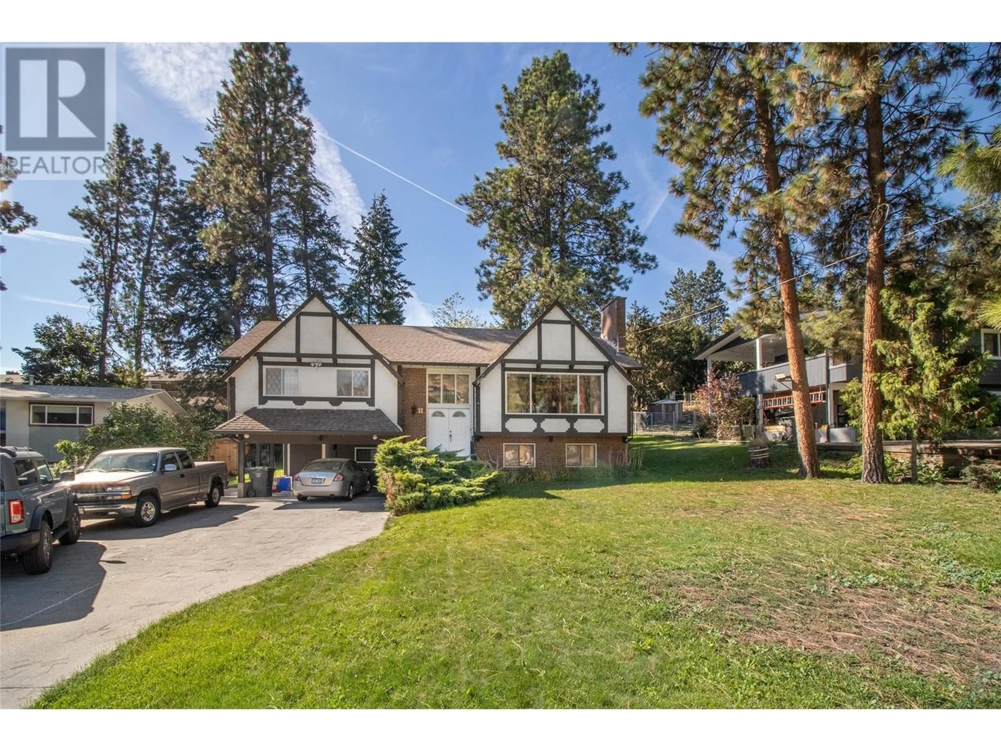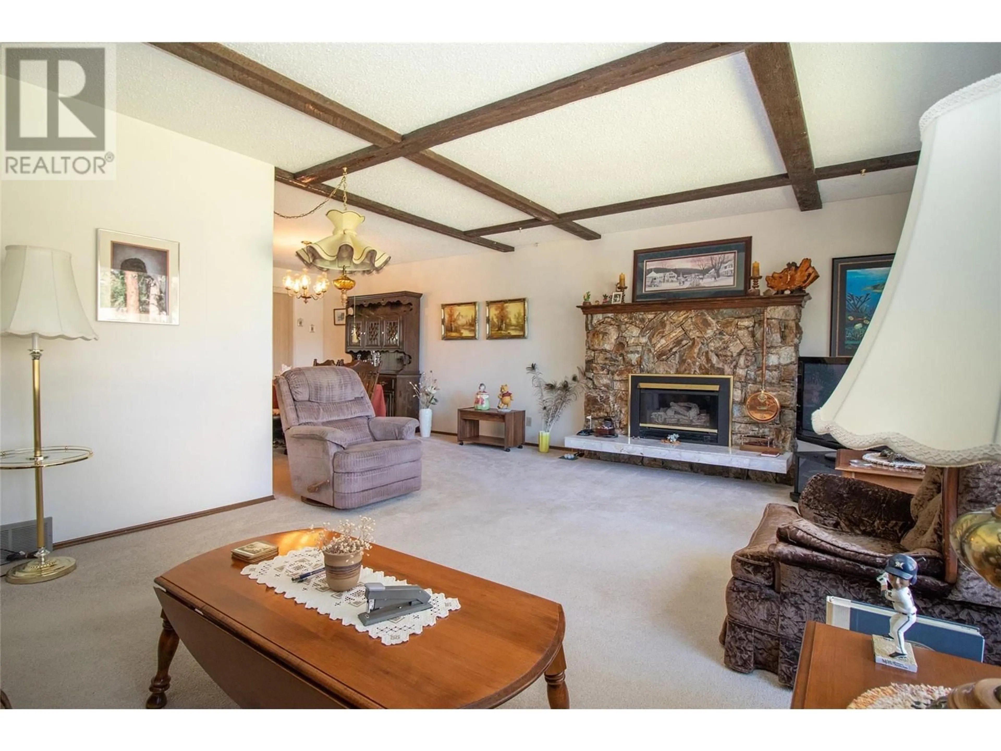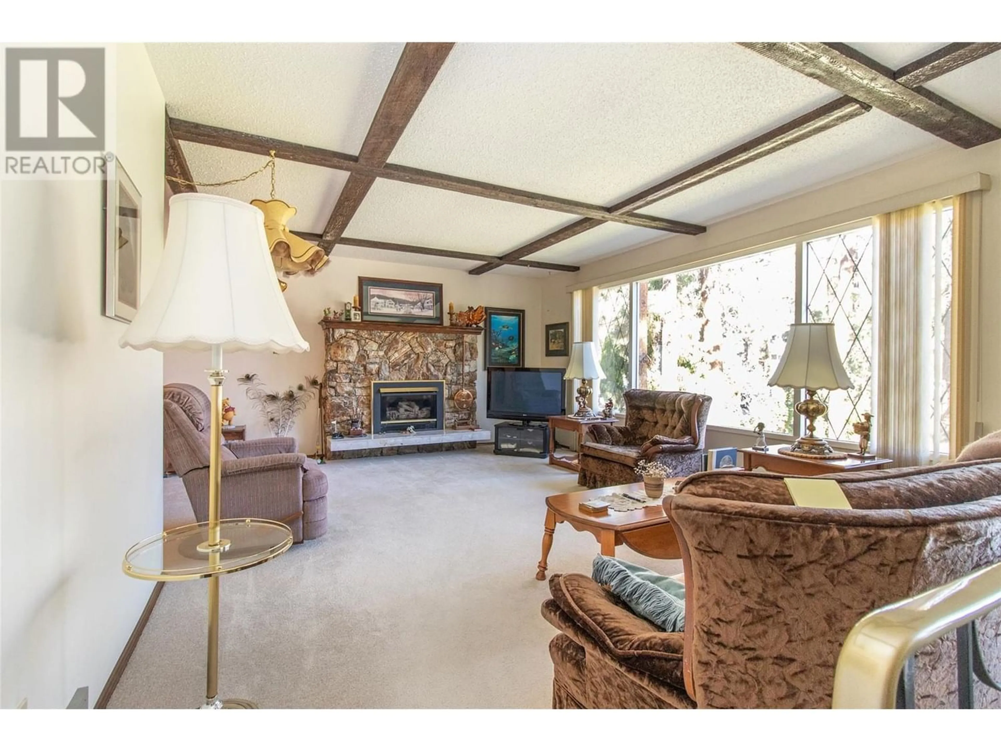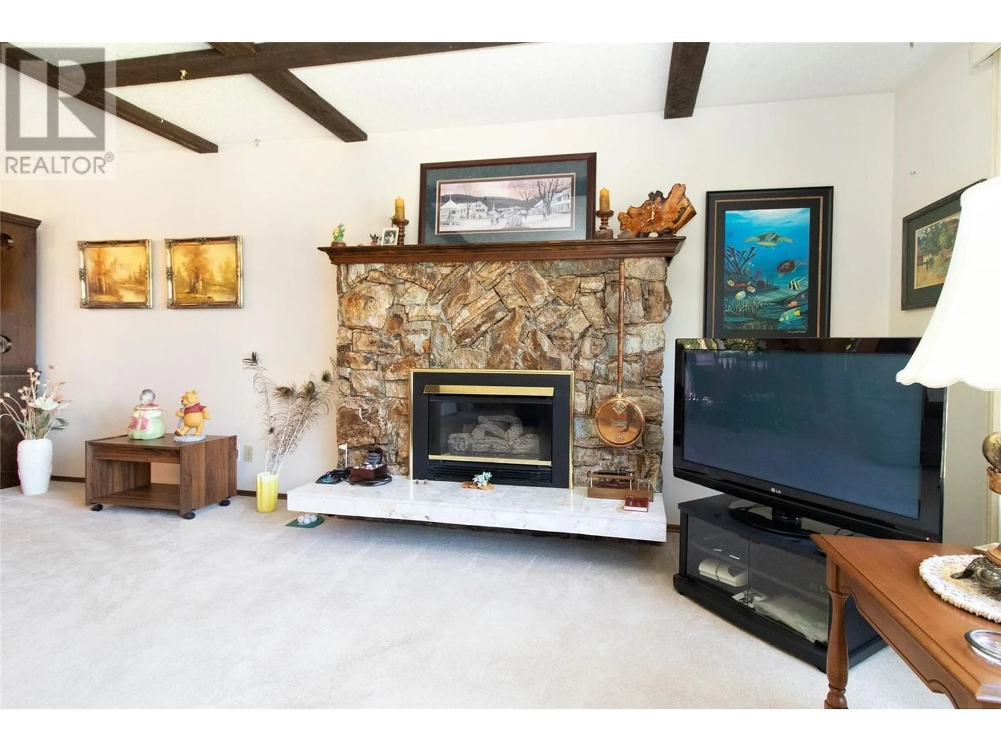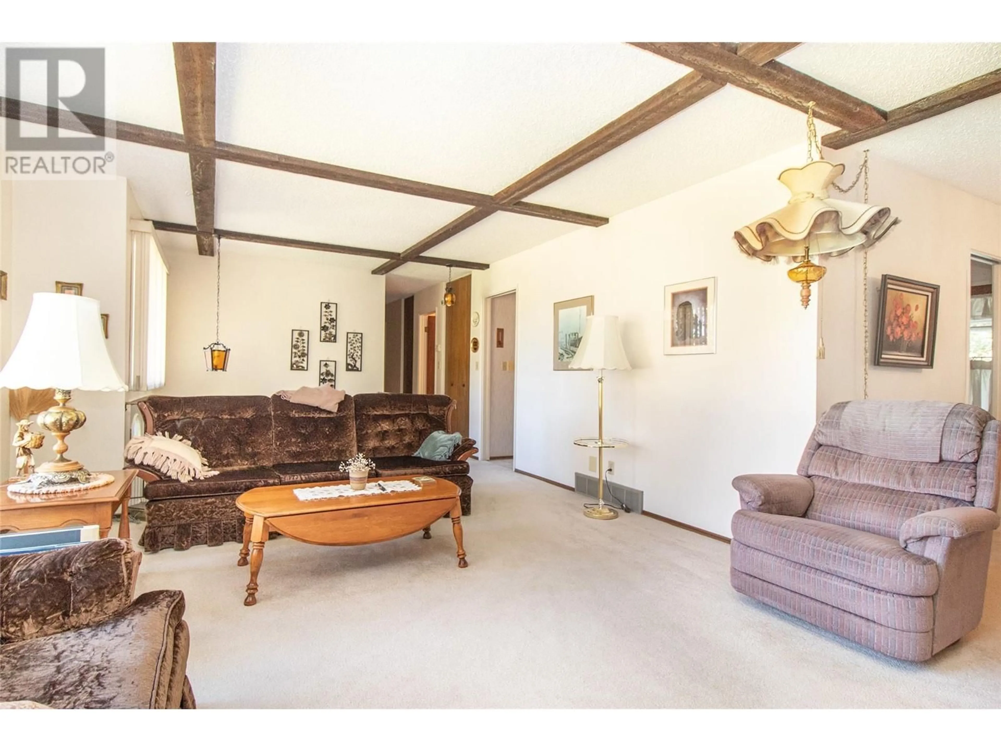11 Caro Road, Kelowna, British Columbia V1V1C4
Contact us about this property
Highlights
Estimated ValueThis is the price Wahi expects this property to sell for.
The calculation is powered by our Instant Home Value Estimate, which uses current market and property price trends to estimate your home’s value with a 90% accuracy rate.Not available
Price/Sqft$420/sqft
Est. Mortgage$3,735/mo
Tax Amount ()-
Days On Market20 days
Description
Discover this charming Glenmore home, lovingly maintained by the same owner for over 40 years. Centrally located, it offers easy access to shopping, schools, and amenities. The main level features three bedrooms, including a primary with ensuite, plus another full bathroom. Cozy up by the living room fireplace or enjoy the spacious family room downstairs, complete with another fireplace, a bedroom, den, and another half bathroom. Ample parking accommodates an RV and includes a covered carport. Nestled in a peaceful area, you're just steps from Caro Park. This is a true Glenmore gem! Quick possession available. (id:39198)
Property Details
Interior
Features
Basement Floor
Partial bathroom
Laundry room
13'9'' x 11'6''Den
11'0'' x 8'0''Bedroom
11'3'' x 8'11''Exterior
Features
Parking
Garage spaces 5
Garage type -
Other parking spaces 0
Total parking spaces 5

