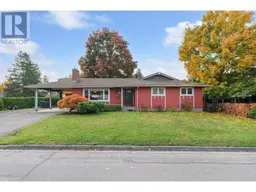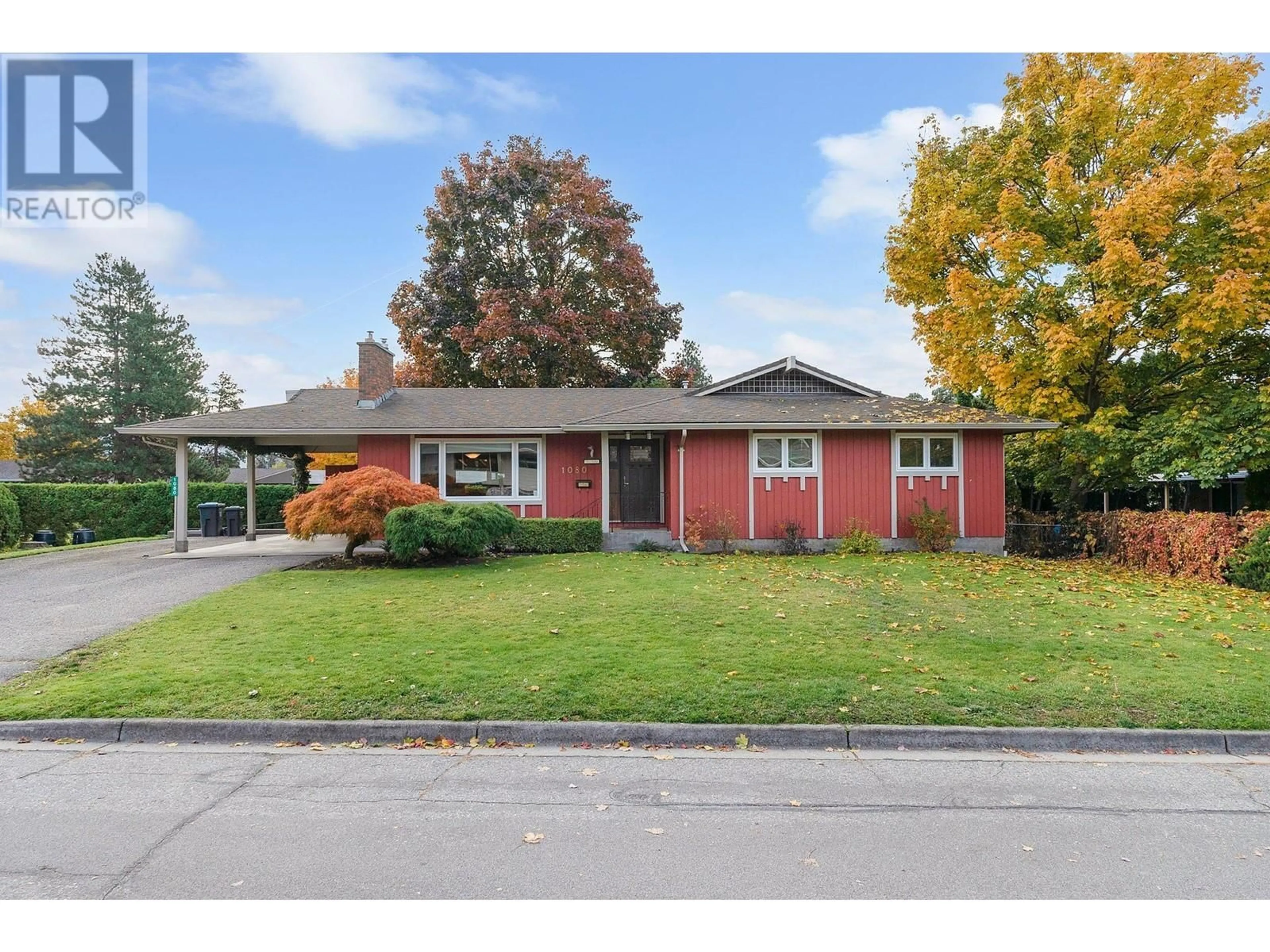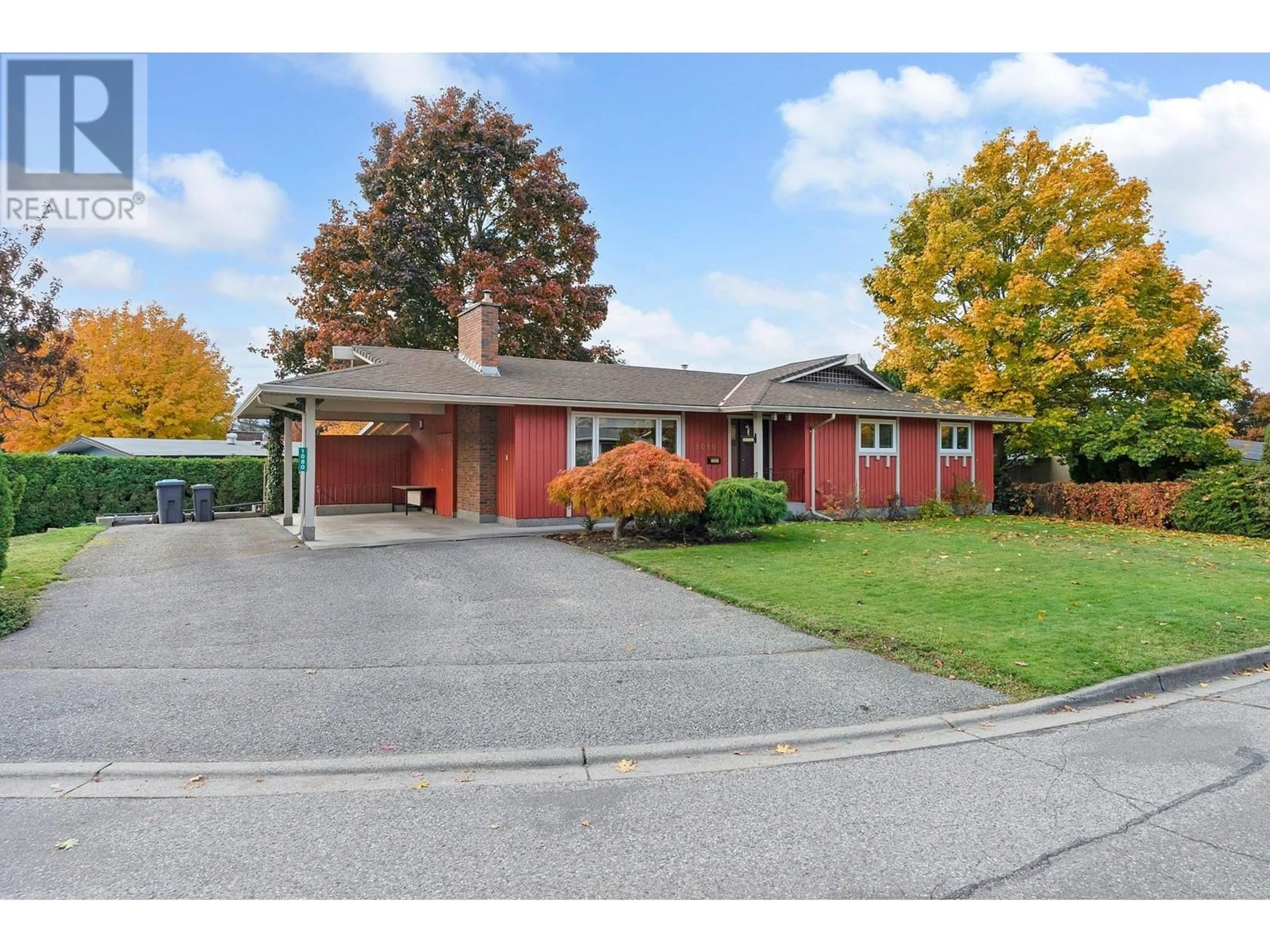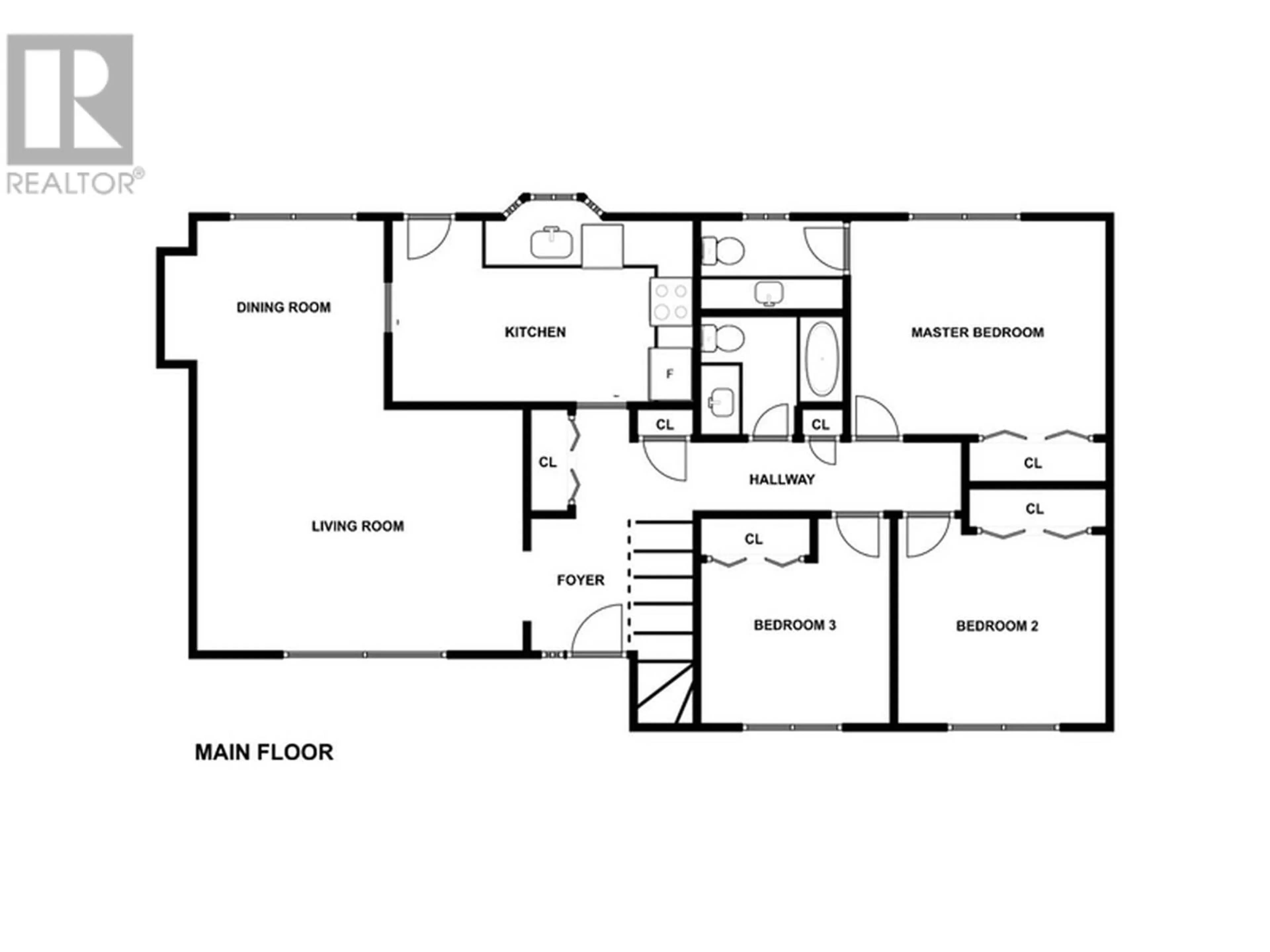1080 Calmels Crescent, Kelowna, British Columbia V1Y4L8
Contact us about this property
Highlights
Estimated ValueThis is the price Wahi expects this property to sell for.
The calculation is powered by our Instant Home Value Estimate, which uses current market and property price trends to estimate your home’s value with a 90% accuracy rate.Not available
Price/Sqft$363/sqft
Est. Mortgage$3,865/mo
Tax Amount ()-
Days On Market22 days
Description
This rancher is a fantastic find in a prime Glenmore location! With three bedrooms on the main level and an additional bedroom in the walk-up basement, it offers plenty of space for families. The hardwood floors and crown molding add a touch of elegance to the living and dining areas. You'll love the large, bright eat-in kitchen with direct access to the backyard—perfect for entertaining or enjoying outdoor meals. Plus, being just a short walk from schools, parks, and public transport, as well as minutes from downtown, makes this home both convenient and desirable. Don't miss out! Furnace 2002, New roof 2000 (30 year shingles), Hot water tank 2015, A/C 2012. (id:39198)
Property Details
Interior
Features
Basement Floor
Workshop
14' x 10'9''Laundry room
10'7'' x 7'Bedroom
13'4'' x 9'3pc Bathroom
7'7'' x 4'7''Exterior
Features
Property History
 56
56


